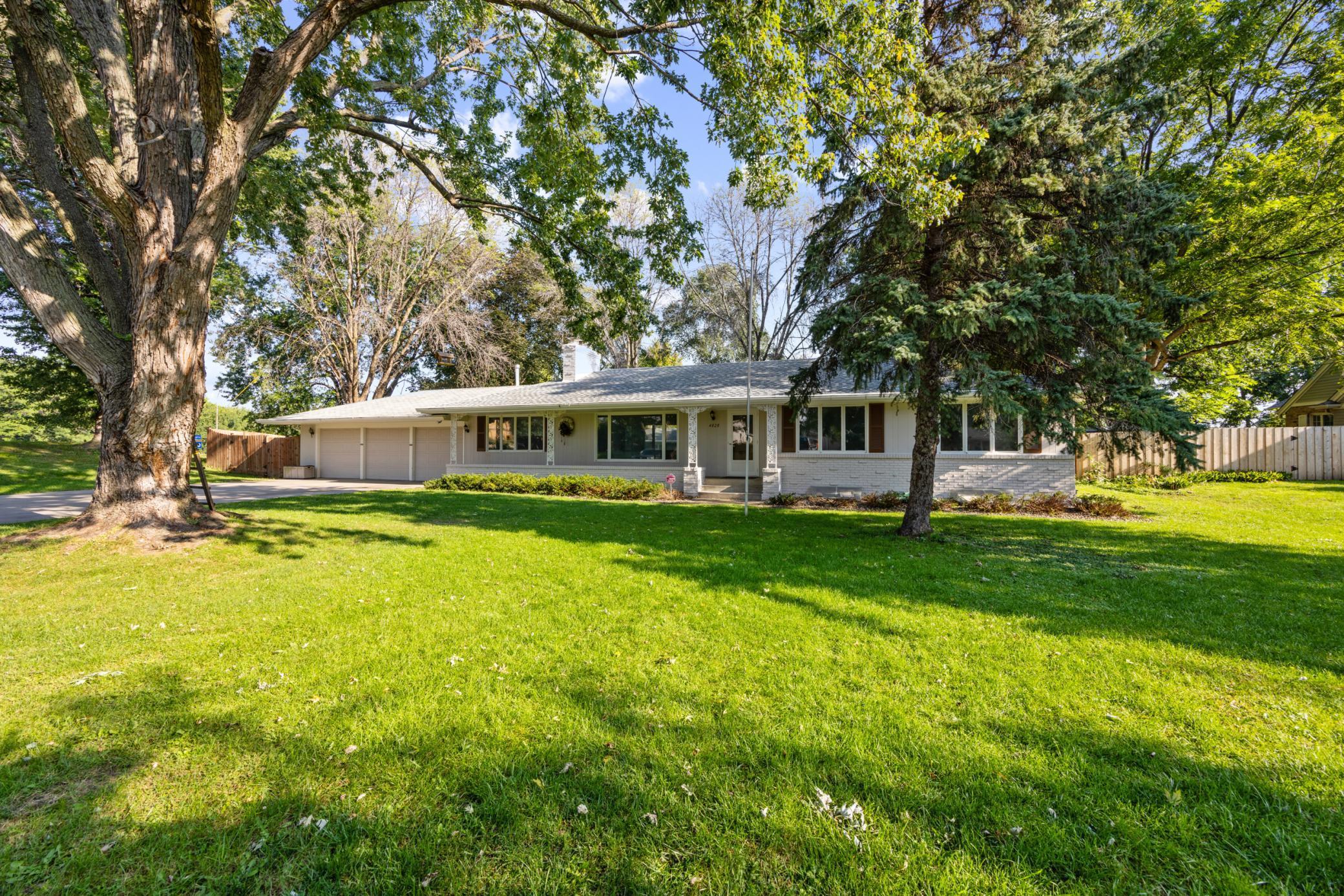4828 VALLEY VIEW ROAD
4828 Valley View Road, Edina, 55424, MN
-
Price: $600,000
-
Status type: For Sale
-
City: Edina
-
Neighborhood: Mac Millans 1st Add
Bedrooms: 4
Property Size :2963
-
Listing Agent: NST1001854,NST39420
-
Property type : Single Family Residence
-
Zip code: 55424
-
Street: 4828 Valley View Road
-
Street: 4828 Valley View Road
Bathrooms: 3
Year: 1959
Listing Brokerage: Century 21 Atwood
FEATURES
- Range
- Refrigerator
- Washer
- Dryer
- Microwave
- Dishwasher
- Water Softener Owned
DETAILS
Price Reduced! Owner says SELL! Motivated Seller! Opportunity to live in a home or own a rental property in prestigious Edina Concord neighborhood 2,963 sf finished 4 BR, 3 bath rambler, hard to find attached 3 stall garage, .35 acre treed corner lot with privacy fenced back yard. Abundant natural light, gorgeous hardwood floors in living, dining, hallway and 3 bedrooms. Paned double doors from dining room to main floor flex/bonus room with fireplace, main floor primary bedroom with 3/4 vintage bath Finished lower level with guest quarters, 3/4 bath, fireplace, office , workshop, family room, excellent storage., well suited for multigenerational living or potential rental property. Newer mechanicals, gutter helmets, garage doors, concrete driveway. Convenient location near parks, trails, shopping and restaurants. Edina School District. Flexible possession.
INTERIOR
Bedrooms: 4
Fin ft² / Living Area: 2963 ft²
Below Ground Living: 1400ft²
Bathrooms: 3
Above Ground Living: 1563ft²
-
Basement Details: Block, Finished, Full,
Appliances Included:
-
- Range
- Refrigerator
- Washer
- Dryer
- Microwave
- Dishwasher
- Water Softener Owned
EXTERIOR
Air Conditioning: Central Air
Garage Spaces: 3
Construction Materials: N/A
Foundation Size: 1512ft²
Unit Amenities:
-
- Kitchen Window
- Porch
- Natural Woodwork
- Hardwood Floors
- Ceiling Fan(s)
- Tile Floors
- Main Floor Primary Bedroom
Heating System:
-
- Forced Air
ROOMS
| Main | Size | ft² |
|---|---|---|
| Living Room | 18x14 | 324 ft² |
| Dining Room | 10x10 | 100 ft² |
| Kitchen | 14x11 | 196 ft² |
| Flex Room | 20x10 | 400 ft² |
| Bedroom 1 | 12x13 | 144 ft² |
| Bedroom 2 | 12x10 | 144 ft² |
| Bedroom 3 | 11x10 | 121 ft² |
| Foyer | 5x12 | 25 ft² |
| Lower | Size | ft² |
|---|---|---|
| Bedroom 4 | 20x13 | 400 ft² |
| Family Room | 28x22 | 784 ft² |
| Laundry | 21x16 | 441 ft² |
| Office | 12x7 | 144 ft² |
| Workshop | 10x12 | 100 ft² |
LOT
Acres: N/A
Lot Size Dim.: 100x130x110x163
Longitude: 44.8939
Latitude: -93.3492
Zoning: Residential-Single Family
FINANCIAL & TAXES
Tax year: 2025
Tax annual amount: $6,460
MISCELLANEOUS
Fuel System: N/A
Sewer System: City Sewer/Connected
Water System: City Water/Connected
ADDITIONAL INFORMATION
MLS#: NST7706532
Listing Brokerage: Century 21 Atwood

ID: 3524686
Published: March 01, 2025
Last Update: March 01, 2025
Views: 22






