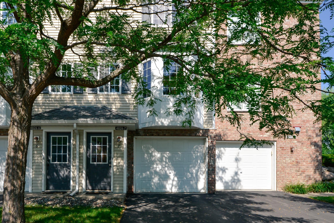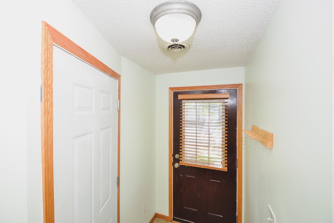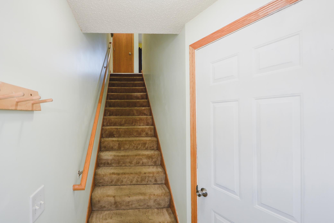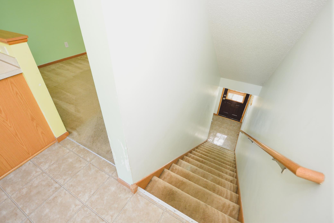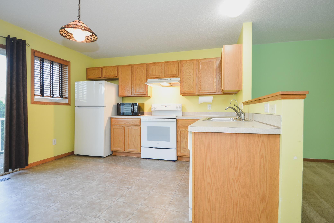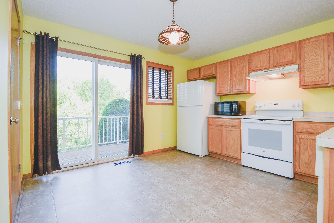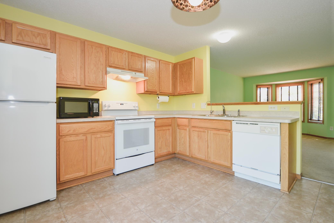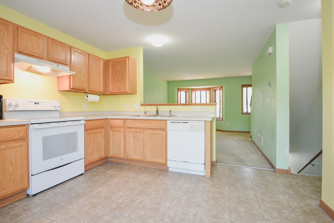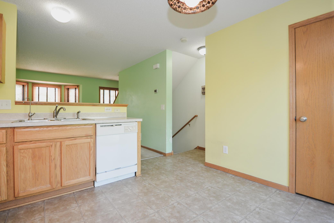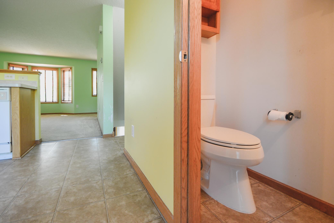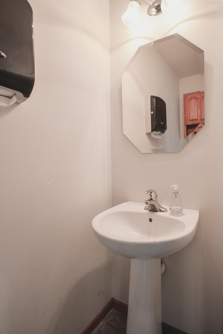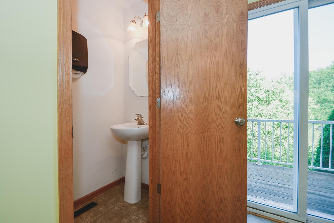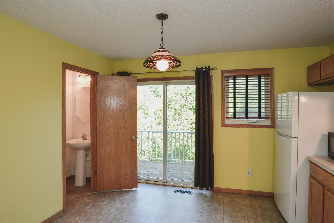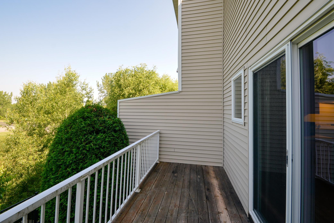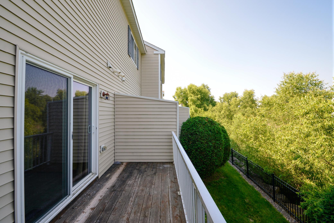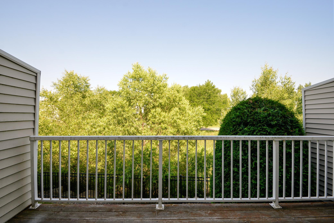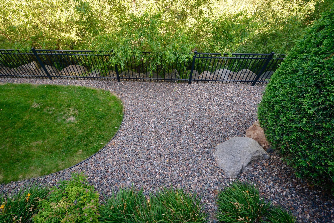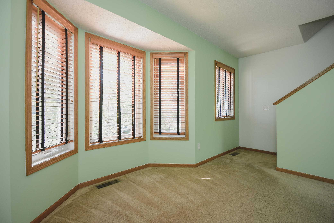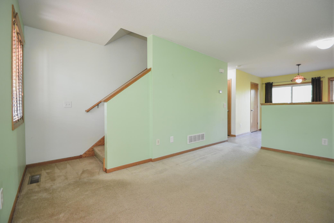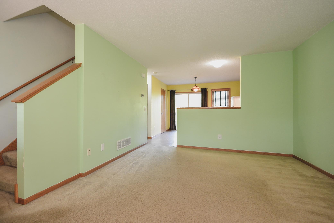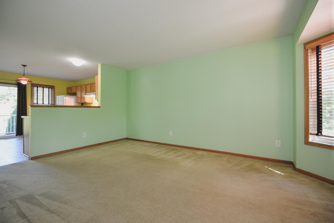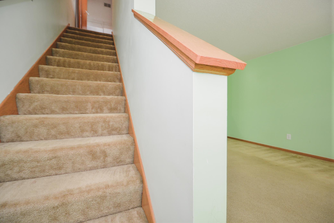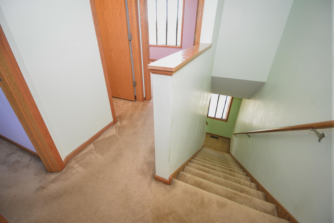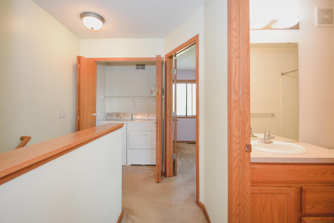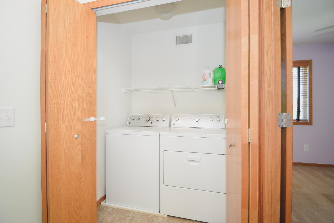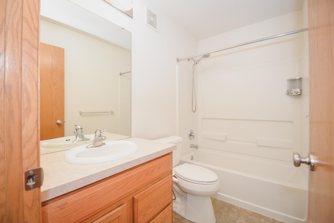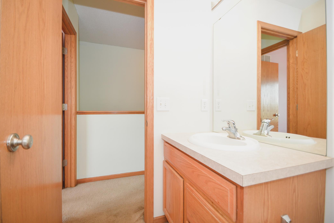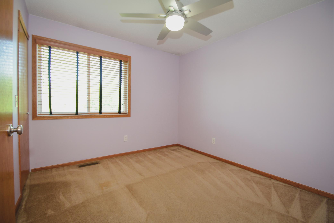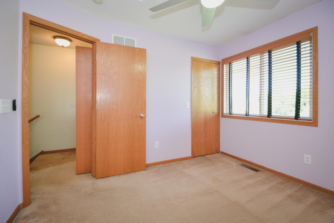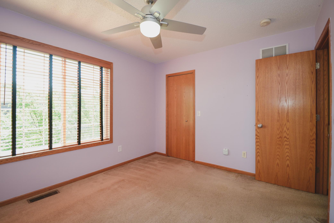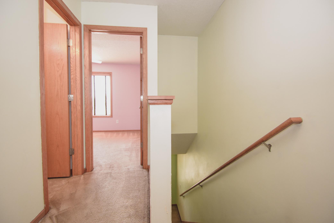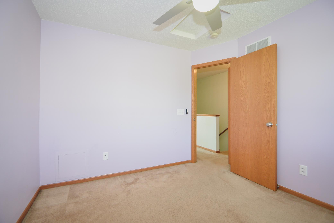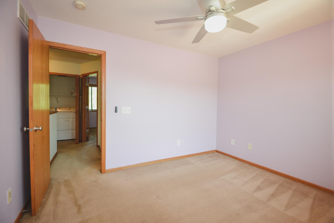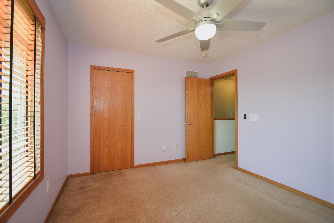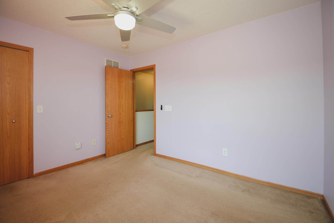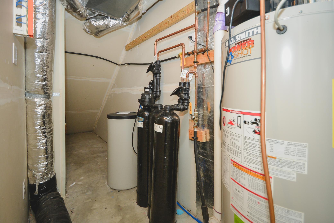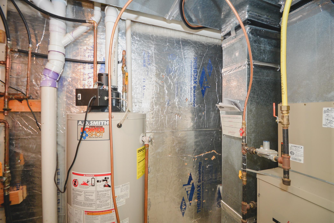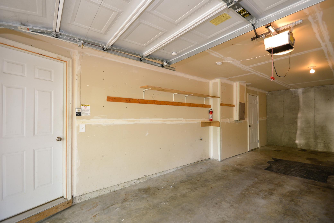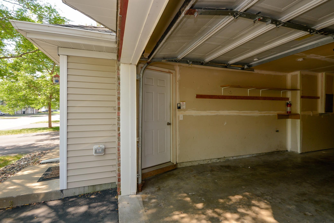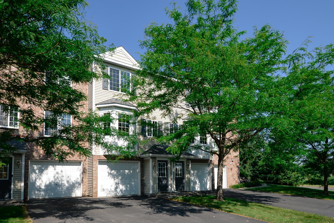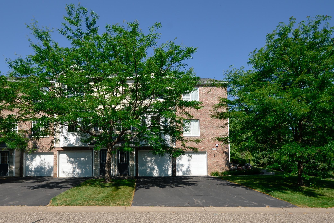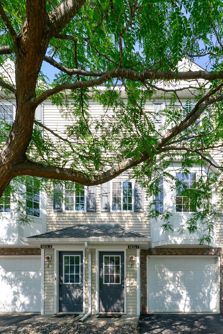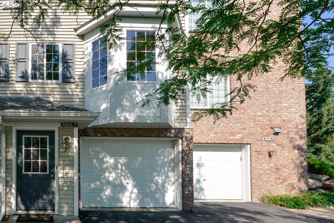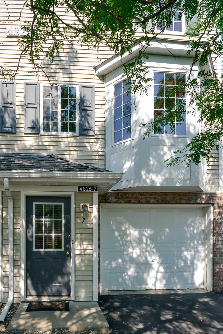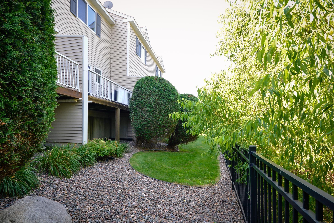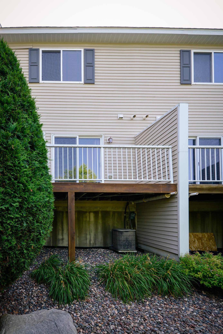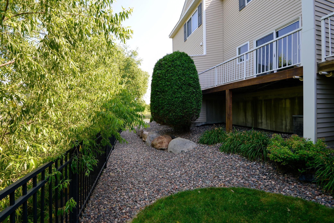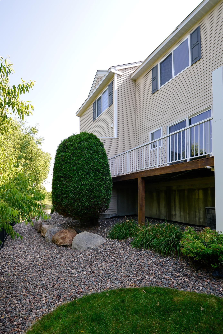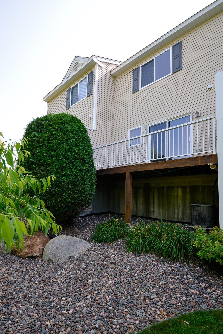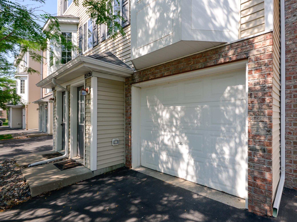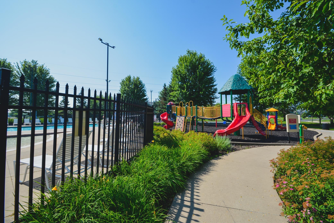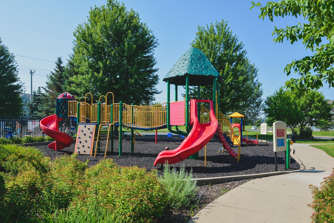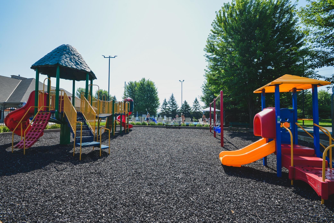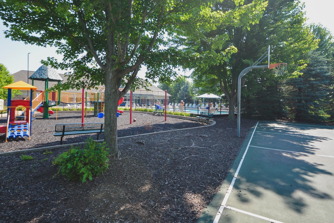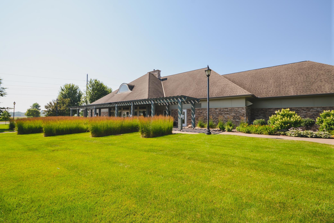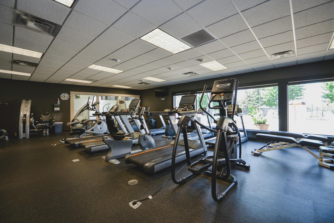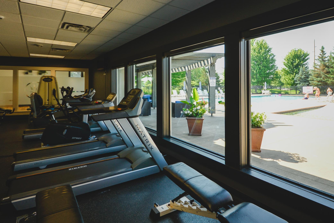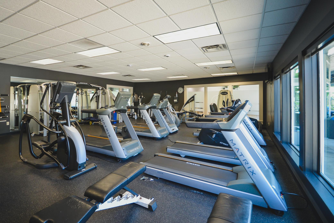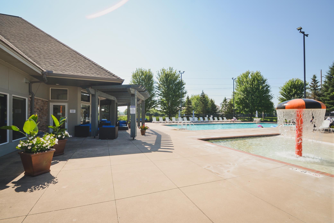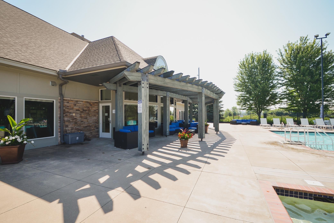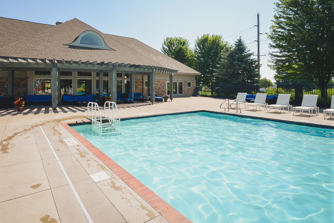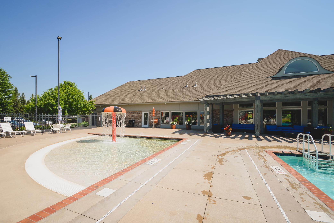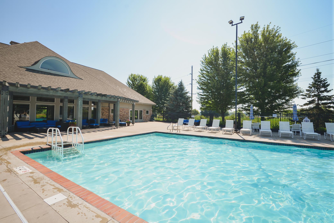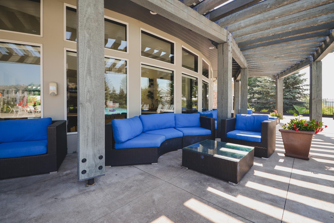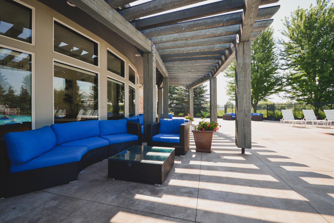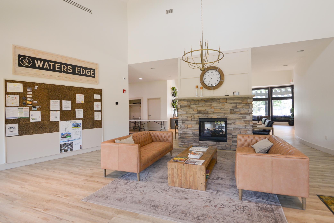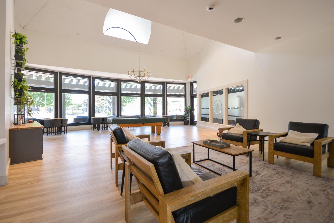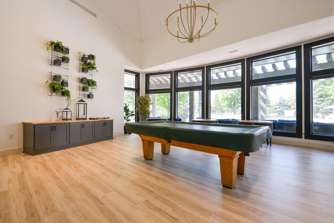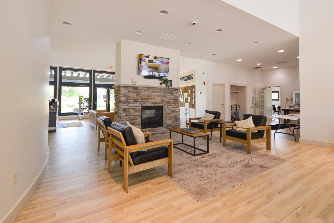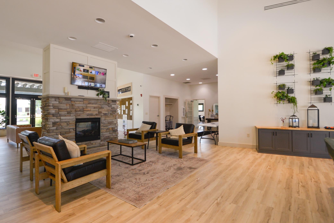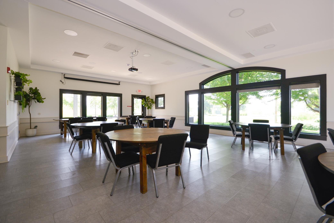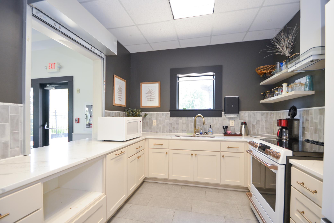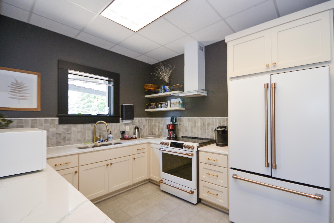4826 ELM DRIVE
4826 Elm Drive, Hugo, 55038, MN
-
Property type : Townhouse Side x Side
-
Zip code: 55038
-
Street: 4826 Elm Drive
-
Street: 4826 Elm Drive
Bathrooms: 2
Year: 2005
Listing Brokerage: Edina Realty, Inc.
FEATURES
- Refrigerator
- Washer
- Dryer
- Exhaust Fan
- Dishwasher
- Water Softener Owned
- Water Filtration System
- Gas Water Heater
DETAILS
Welcome to this well-maintained two-bedroom, two-bathroom townhome nestled in a well-established community with easy access to 35E, just 25 miles from the Twin Cities! This inviting multi-level home offers a smart and functional layout with a tile entryway, closet at the top of the stairs, and a main level featuring living space, dining area, and an open-concept kitchen that walks out to a private balcony. Enjoy the convenience of a half bath off the kitchen and an attached tuck-under one-car insulated garage with a dedicated mechanical room. The upper level boasts a full bathroom and two spacious bedrooms, each with generous walk-in closets. Notable upgrades in 2021 include a whole-house water softener system (valued at $8,000), a Kinetico water purification system ($2,000–$3,000 value), updated ceiling fans, and an updated smart thermostat. Exterior updates include a new asphalt driveway (2024) and an updated roof (2019). The monthly HOA fee covers access to exceptional shared amenities including an in-ground outdoor pool, party/entertainment room, fitness center, play area, and community room. Pet-friendly and close to parks, schools, retail, and more, this move-in-ready home is the perfect blend of comfort and convenience! One-year home warranty included.
INTERIOR
Bedrooms: 2
Fin ft² / Living Area: 923 ft²
Below Ground Living: N/A
Bathrooms: 2
Above Ground Living: 923ft²
-
Basement Details: None,
Appliances Included:
-
- Refrigerator
- Washer
- Dryer
- Exhaust Fan
- Dishwasher
- Water Softener Owned
- Water Filtration System
- Gas Water Heater
EXTERIOR
Air Conditioning: Central Air
Garage Spaces: 1
Construction Materials: N/A
Foundation Size: 448ft²
Unit Amenities:
-
- Deck
- Natural Woodwork
- Balcony
- Ceiling Fan(s)
- Primary Bedroom Walk-In Closet
Heating System:
-
- Forced Air
ROOMS
| Main | Size | ft² |
|---|---|---|
| Living Room | 11.10x16.10 | 199.19 ft² |
| Kitchen | 12.4x12 | 152.93 ft² |
| Upper | Size | ft² |
|---|---|---|
| Bedroom 1 | 10.11x9.10 | 107.35 ft² |
| Bedroom 2 | 11.10x10.5 | 123.26 ft² |
LOT
Acres: N/A
Lot Size Dim.: common
Longitude: 45.1749
Latitude: -93.0076
Zoning: Residential-Single Family
FINANCIAL & TAXES
Tax year: 2025
Tax annual amount: $2,104
MISCELLANEOUS
Fuel System: N/A
Sewer System: City Sewer/Connected
Water System: City Water/Connected
ADDITIONAL INFORMATION
MLS#: NST7709594
Listing Brokerage: Edina Realty, Inc.

ID: 3917612
Published: July 22, 2025
Last Update: July 22, 2025
Views: 7


