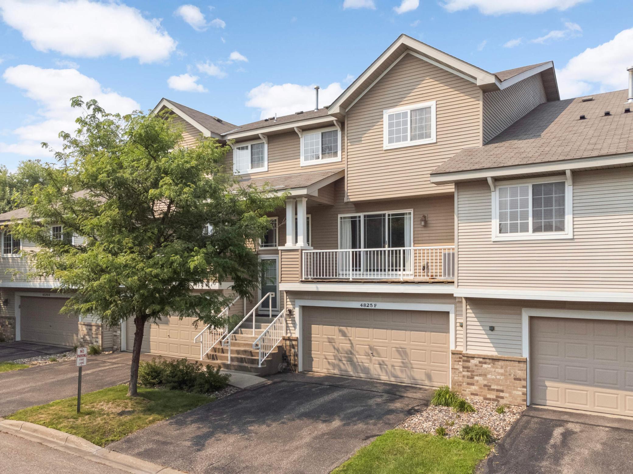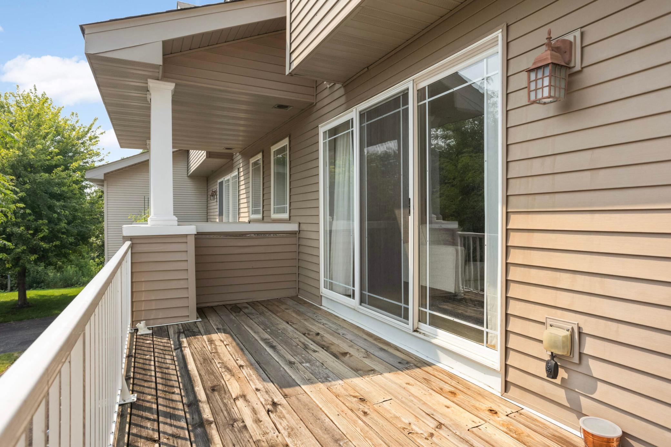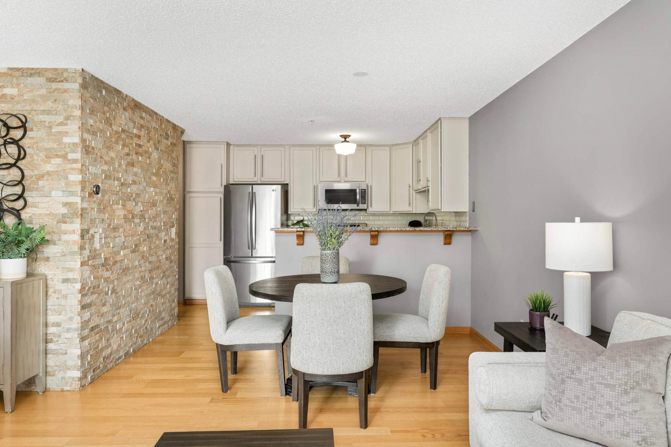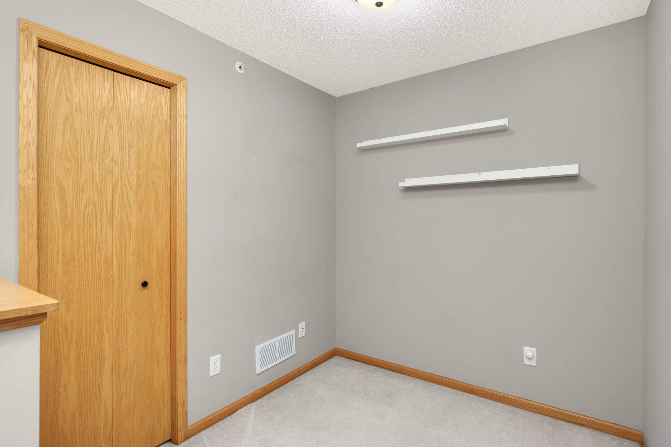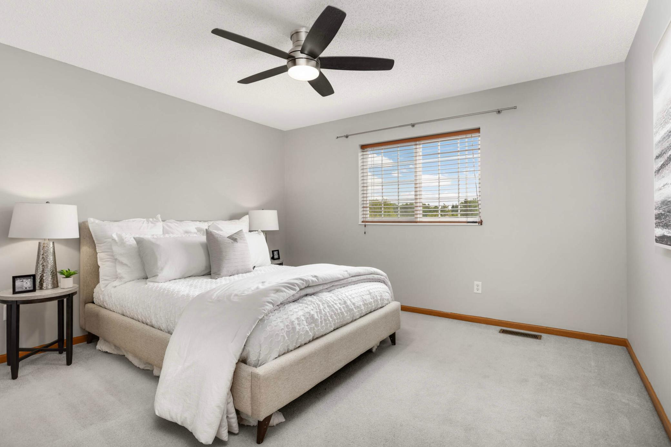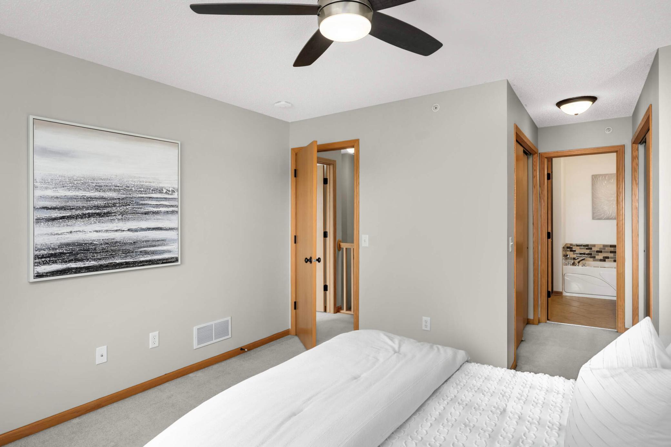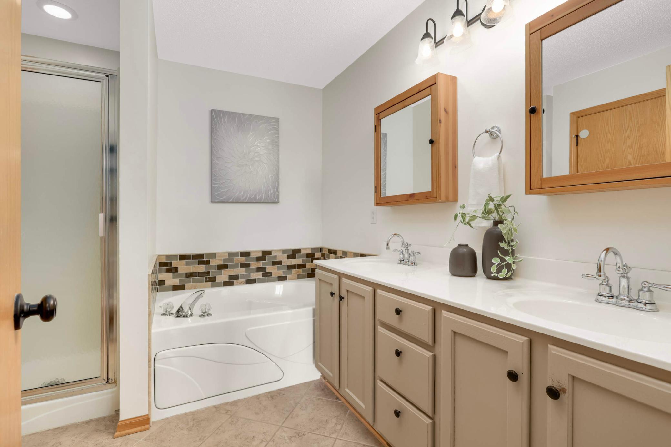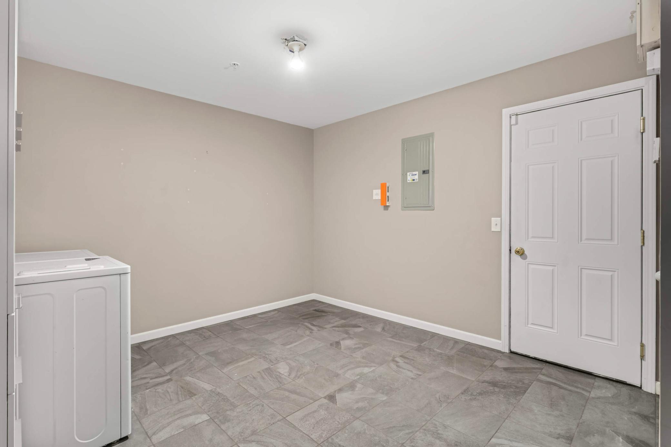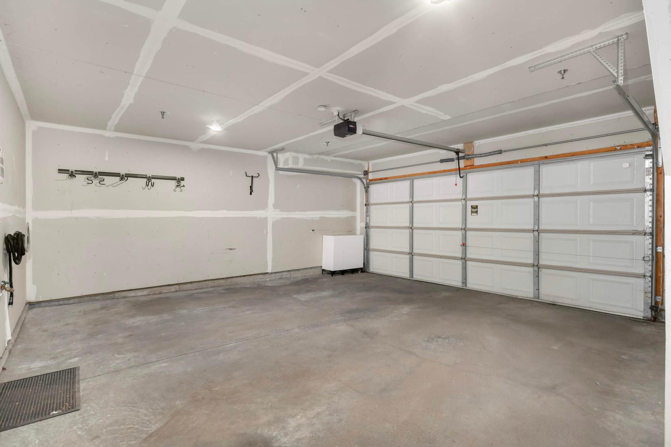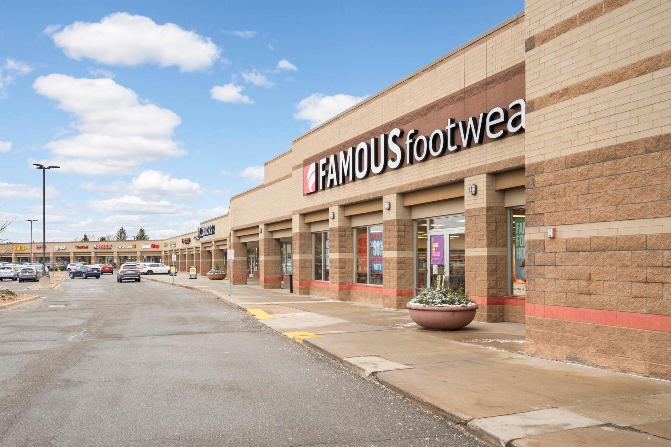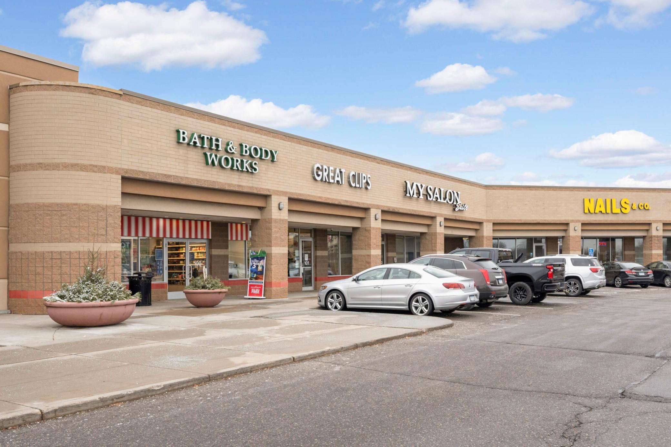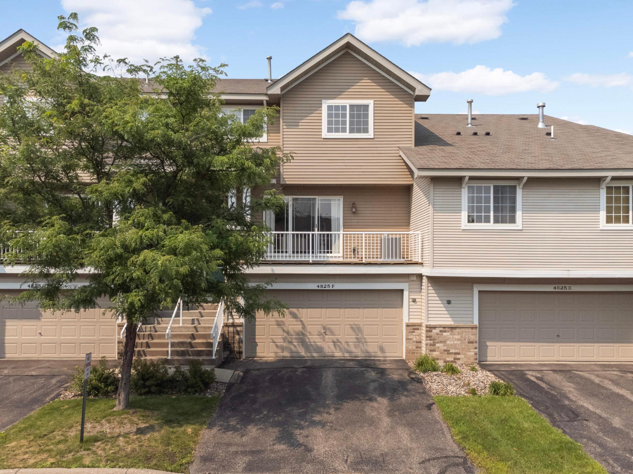4825 UNDERWOOD LANE
4825 Underwood Lane, Plymouth, 55442, MN
-
Price: $269,900
-
Status type: For Sale
-
City: Plymouth
-
Neighborhood: Cic 1345 Wynfield Place Condo
Bedrooms: 2
Property Size :1509
-
Listing Agent: NST19238,NST109585
-
Property type : Townhouse Side x Side
-
Zip code: 55442
-
Street: 4825 Underwood Lane
-
Street: 4825 Underwood Lane
Bathrooms: 2
Year: 2006
Listing Brokerage: RE/MAX Results
FEATURES
- Range
- Refrigerator
- Washer
- Dryer
- Microwave
- Dishwasher
- Disposal
- Humidifier
DETAILS
Welcome to Wynfield Place, a desirable Plymouth townhome community within the award-winning Robbinsdale school district. This multi-level side-by-side home blends thoughtful updates with a low-maintenance lifestyle. The main level offers an open living and dining area highlighted by a dramatic floor-to-ceiling stone accent wall and sliding glass doors that open to a private deck for easy indoor–outdoor living. The kitchen features granite countertops, stainless steel appliances, ample storage, and a breakfast bar, with a nearby half bath and coat closet adding convenience. Upstairs, a versatile loft provides space for an office or sitting area, while two bedrooms each offer walk-in closets and share a full bath with dual sinks and a direct connection to the primary suite. The entry level includes a tiled foyer with fresh paint, a laundry/mudroom, and access to the 2-stall tuck-under garage. HOA coverage includes lawn care, snow removal, exterior upkeep, and hazard insurance for peace of mind. Ideally located near parks, trails, dining, and shopping, this home delivers comfort and convenience in a sought-after Plymouth location. Don’t miss out!
INTERIOR
Bedrooms: 2
Fin ft² / Living Area: 1509 ft²
Below Ground Living: N/A
Bathrooms: 2
Above Ground Living: 1509ft²
-
Basement Details: Storage Space,
Appliances Included:
-
- Range
- Refrigerator
- Washer
- Dryer
- Microwave
- Dishwasher
- Disposal
- Humidifier
EXTERIOR
Air Conditioning: Central Air
Garage Spaces: 2
Construction Materials: N/A
Foundation Size: 727ft²
Unit Amenities:
-
- Deck
- Natural Woodwork
- Ceiling Fan(s)
- Washer/Dryer Hookup
- Kitchen Center Island
Heating System:
-
- Forced Air
ROOMS
| Main | Size | ft² |
|---|---|---|
| Living Room | 18x15 | 324 ft² |
| Dining Room | 11x10 | 121 ft² |
| Kitchen | 13x8 | 169 ft² |
| Upper | Size | ft² |
|---|---|---|
| Bedroom 1 | 13x12 | 169 ft² |
| Bedroom 2 | 14x9 | 196 ft² |
| Loft | 7x7 | 49 ft² |
LOT
Acres: N/A
Lot Size Dim.: Irregular
Longitude: 45.0425
Latitude: -93.4484
Zoning: Residential-Single Family
FINANCIAL & TAXES
Tax year: 2025
Tax annual amount: $2,825
MISCELLANEOUS
Fuel System: N/A
Sewer System: City Sewer/Connected
Water System: City Water/Connected
ADDITIONAL INFORMATION
MLS#: NST7803370
Listing Brokerage: RE/MAX Results

ID: 4113397
Published: September 16, 2025
Last Update: September 16, 2025
Views: 157


