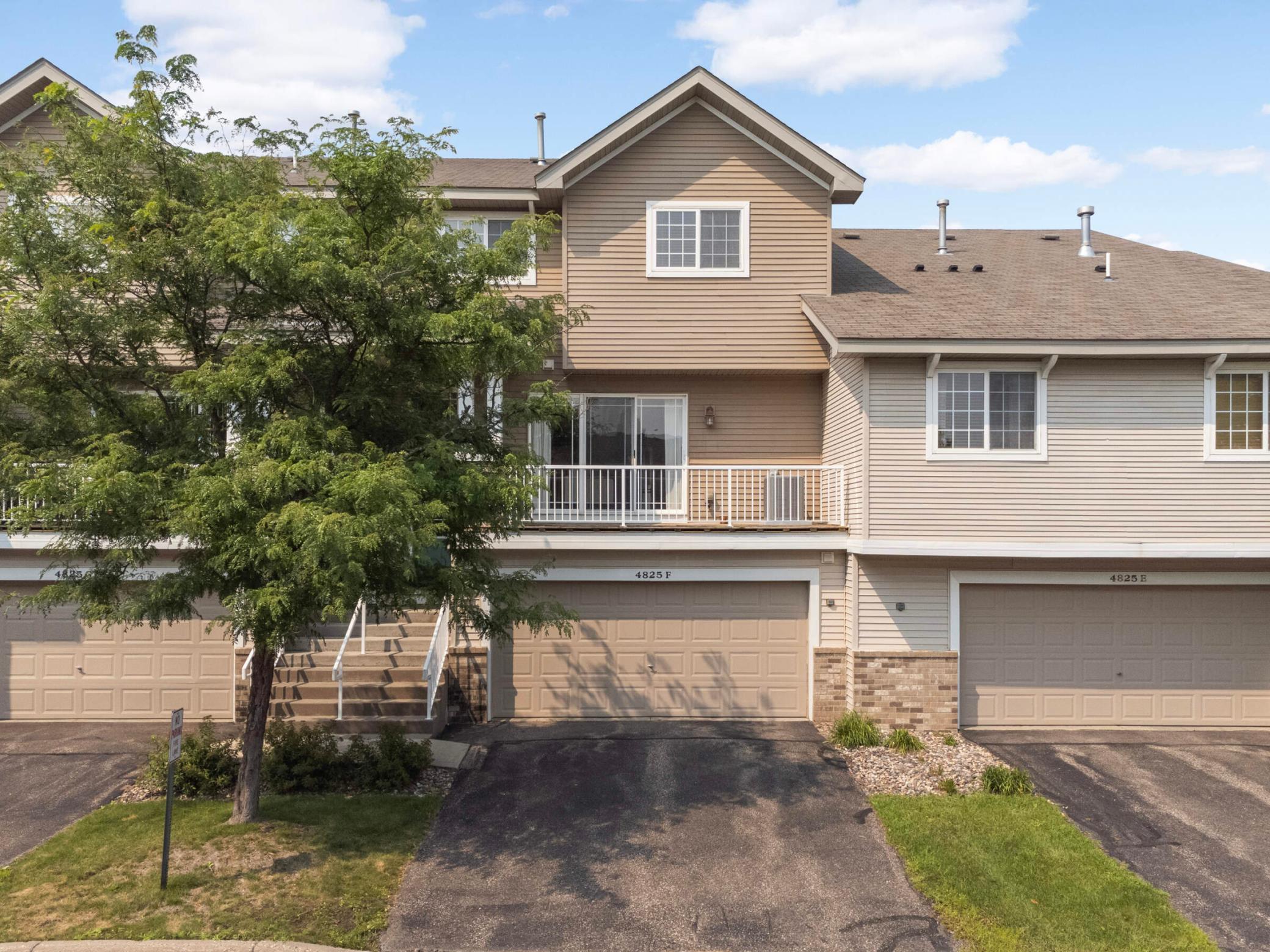4825 UNDERWOOD LANE
4825 Underwood Lane, Plymouth, 55442, MN
-
Price: $279,900
-
Status type: For Sale
-
City: Plymouth
-
Neighborhood: Cic 1345 Wynfield Place Condo
Bedrooms: 2
Property Size :1509
-
Listing Agent: NST19238,NST109585
-
Property type : Townhouse Side x Side
-
Zip code: 55442
-
Street: 4825 Underwood Lane
-
Street: 4825 Underwood Lane
Bathrooms: 2
Year: 2006
Listing Brokerage: RE/MAX Results
FEATURES
- Range
- Refrigerator
- Washer
- Dryer
- Microwave
- Dishwasher
- Disposal
- Humidifier
DETAILS
Tucked into the sought-after Wynfield Place community and the award-winning Robbinsdale school district, this side-by-side townhome offers a functional multi-level layout and a comfortable, low-maintenance lifestyle in a prime Plymouth location. The main level features an open-concept living and dining area anchored by a striking floor-to-ceiling stone accent wall and sliding glass doors that lead to a private deck—perfect for relaxing or entertaining. The kitchen includes stainless steel appliances, granite countertops, a breakfast bar, and ample cabinetry—and nearby are the coat closet and a convenient half bath. Upstairs, you’ll find a bright and flexible loft space ideal for a home office, along with two bedrooms—each with walk-in closets—and a full bathroom with double sinks and direct access from the primary suite. The lower garage level includes a tiled entry with fresh paint, a laundry/mudroom, and interior access to the 2-stall tuck-under garage. Snow removal and lawn care are handled by the HOA for peace of mind, along with exterior maintenance and hazard insurance. Conveniently located near trails, parks, restaurants, and grocery stores. Don’t miss out!
INTERIOR
Bedrooms: 2
Fin ft² / Living Area: 1509 ft²
Below Ground Living: N/A
Bathrooms: 2
Above Ground Living: 1509ft²
-
Basement Details: Storage Space,
Appliances Included:
-
- Range
- Refrigerator
- Washer
- Dryer
- Microwave
- Dishwasher
- Disposal
- Humidifier
EXTERIOR
Air Conditioning: Central Air
Garage Spaces: 2
Construction Materials: N/A
Foundation Size: 727ft²
Unit Amenities:
-
- Deck
- Natural Woodwork
- Ceiling Fan(s)
- Washer/Dryer Hookup
- Kitchen Center Island
Heating System:
-
- Forced Air
ROOMS
| Main | Size | ft² |
|---|---|---|
| Living Room | 18x15 | 324 ft² |
| Dining Room | 11x10 | 121 ft² |
| Kitchen | 13x8 | 169 ft² |
| Upper | Size | ft² |
|---|---|---|
| Bedroom 1 | 13x12 | 169 ft² |
| Bedroom 2 | 14x9 | 196 ft² |
| Loft | 7x7 | 49 ft² |
LOT
Acres: N/A
Lot Size Dim.: Irregular
Longitude: 45.0425
Latitude: -93.4484
Zoning: Residential-Single Family
FINANCIAL & TAXES
Tax year: 2025
Tax annual amount: $2,825
MISCELLANEOUS
Fuel System: N/A
Sewer System: City Sewer/Connected
Water System: City Water/Connected
ADDITIONAL INFORMATION
MLS#: NST7775356
Listing Brokerage: RE/MAX Results

ID: 3971592
Published: August 07, 2025
Last Update: August 07, 2025
Views: 1






