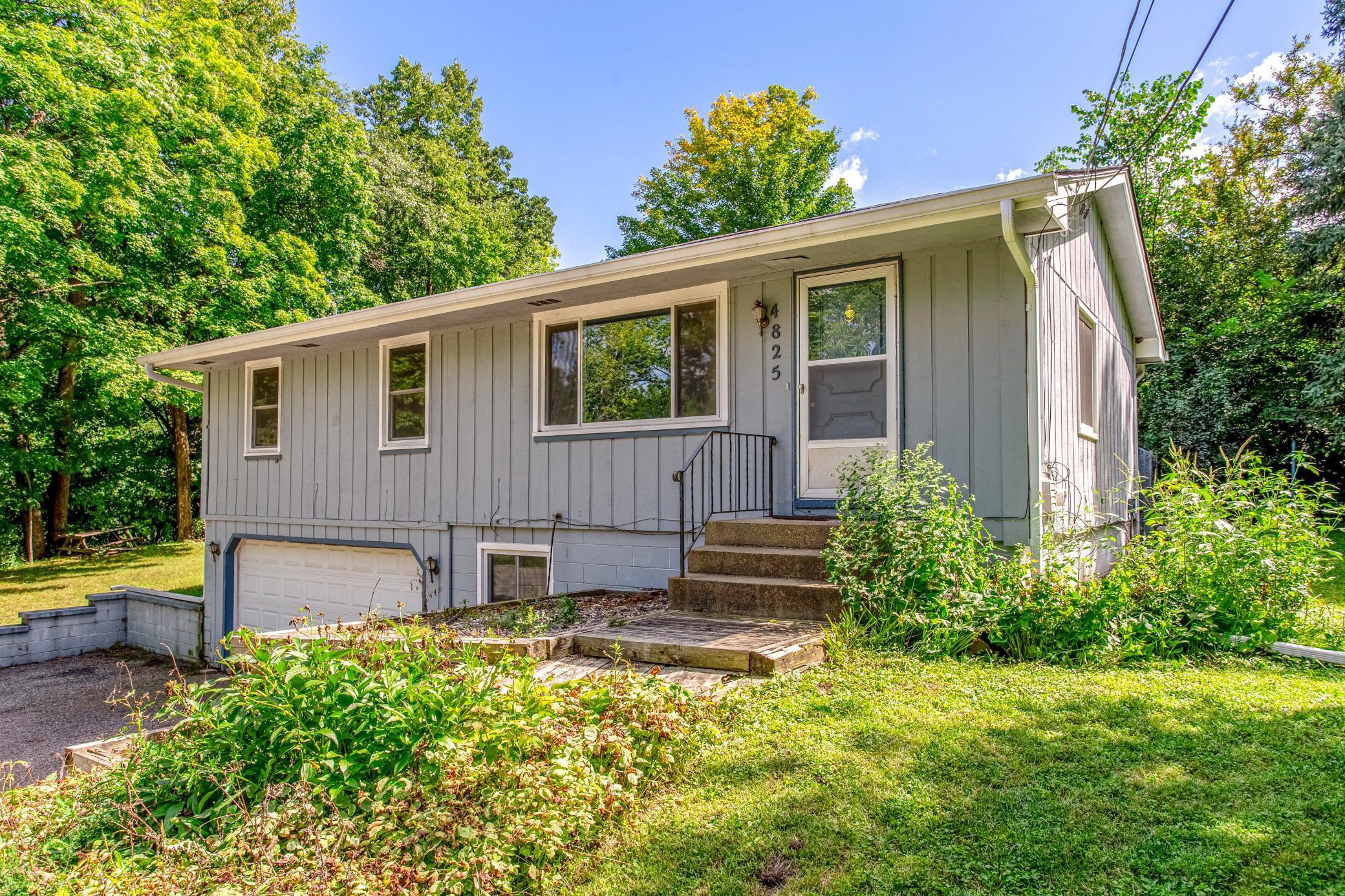4825 BRUNSWICK ROAD
4825 Brunswick Road, Mound, 55364, MN
-
Property type : Single Family Residence
-
Zip code: 55364
-
Street: 4825 Brunswick Road
-
Street: 4825 Brunswick Road
Bathrooms: 1
Year: 1976
Listing Brokerage: RE/MAX Results
FEATURES
- Range
- Refrigerator
- Washer
- Dryer
- Dishwasher
- Water Softener Owned
- Gas Water Heater
- Stainless Steel Appliances
DETAILS
Nestled on a prime corner lot in the highly sought-after Westonka School District near Cooks Bay on Lake Minnetonka, this one-story gem offers the perfect blend of comfort, functionality, and location. Enjoy peaceful surroundings in a fenced-in backyard bordered by mature trees, a spacious storage shed, and a cozy fire pit area—ideal for relaxing or entertaining. Inside, you’ll find a bright and open floor plan featuring vaulted ceilings and new windows throughout, filling the home with natural light. The vaulted living room flows seamlessly into the galley-style kitchen, which boasts ample cabinet and counter space, stainless-steel appliances, and a window perfectly positioned to overlook the backyard. A charming dining area opens through a new sliding glass door to the deck, extending your living space outdoors. The main level features three generously sized bedrooms, each with spacious closets, are conveniently located near a full bathroom with shower/tub combo. Downstairs, the expansive walkout lower-level includes a large family room with a custom reclaimed wood bar, complete with a mini fridge, extensive counter space, and built-in storage—ideal for hosting gatherings. The lower-level laundry/utility room offers even more storage and direct access to the spacious tuck-under garage, which also features ample room for a workshop. Enjoy proximity to Swenson Park, Wychwood Beach, and all the iconic destinations Lake Minnetonka has to offer. A true gem offering both convenience and charm in a highly desirable lakeside community!
INTERIOR
Bedrooms: 3
Fin ft² / Living Area: 1320 ft²
Below Ground Living: 264ft²
Bathrooms: 1
Above Ground Living: 1056ft²
-
Basement Details: Daylight/Lookout Windows, Drain Tiled, Finished, Partial, Storage Space, Sump Pump, Walkout,
Appliances Included:
-
- Range
- Refrigerator
- Washer
- Dryer
- Dishwasher
- Water Softener Owned
- Gas Water Heater
- Stainless Steel Appliances
EXTERIOR
Air Conditioning: Central Air
Garage Spaces: 2
Construction Materials: N/A
Foundation Size: 1056ft²
Unit Amenities:
-
- Kitchen Window
- Deck
- Vaulted Ceiling(s)
- Washer/Dryer Hookup
- Tile Floors
- Main Floor Primary Bedroom
Heating System:
-
- Forced Air
ROOMS
| Main | Size | ft² |
|---|---|---|
| Living Room | 19x15 | 361 ft² |
| Dining Room | 9x8 | 81 ft² |
| Kitchen | 11x8 | 121 ft² |
| Bedroom 1 | 14x10 | 196 ft² |
| Bedroom 2 | 13x11 | 169 ft² |
| Bedroom 3 | 10x9 | 100 ft² |
| Deck | 18x8 | 324 ft² |
| Lower | Size | ft² |
|---|---|---|
| Family Room | 21x11 | 441 ft² |
| Utility Room | 21x11 | 441 ft² |
LOT
Acres: N/A
Lot Size Dim.: 150x88x107x81
Longitude: 44.9261
Latitude: -93.6466
Zoning: Residential-Single Family
FINANCIAL & TAXES
Tax year: 2025
Tax annual amount: $2,962
MISCELLANEOUS
Fuel System: N/A
Sewer System: City Sewer/Connected
Water System: City Water/Connected
ADDITIONAL INFORMATION
MLS#: NST7790011
Listing Brokerage: RE/MAX Results

ID: 4058628
Published: August 30, 2025
Last Update: August 30, 2025
Views: 451






