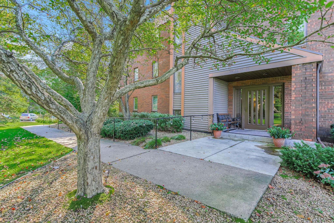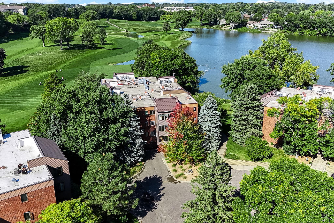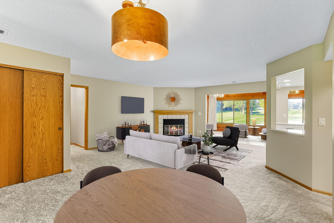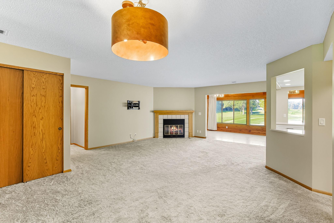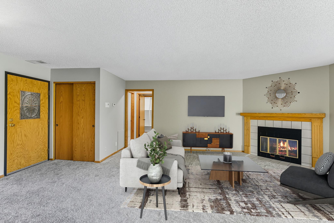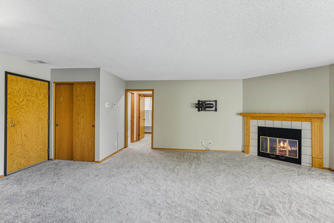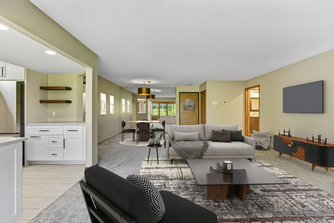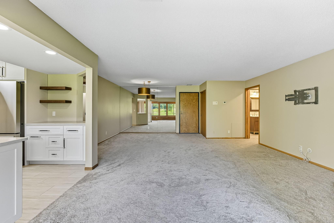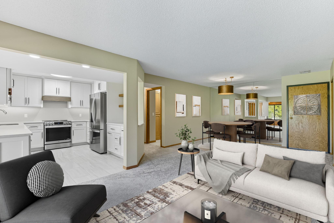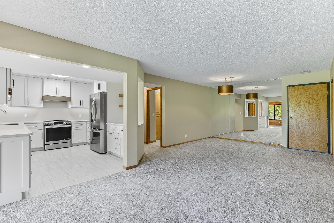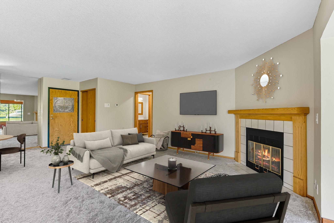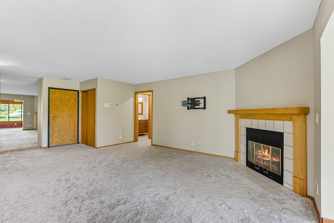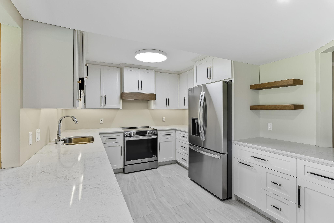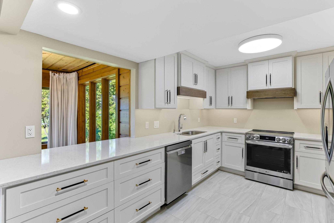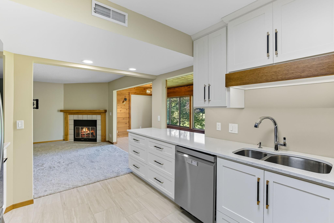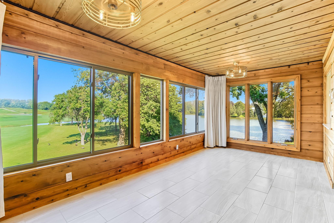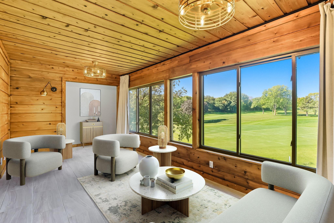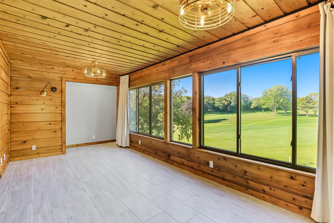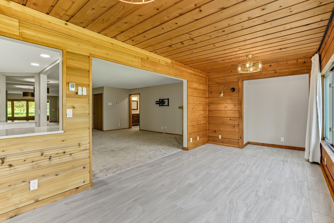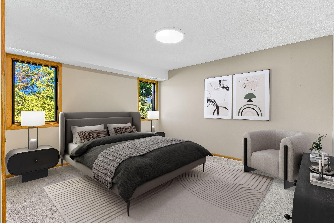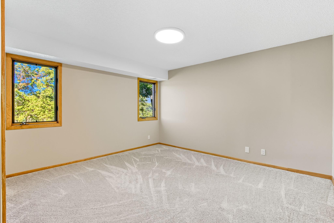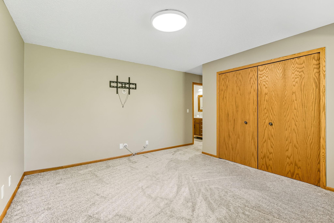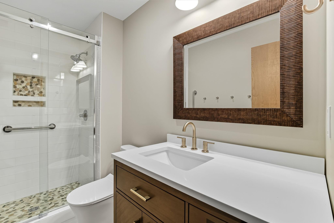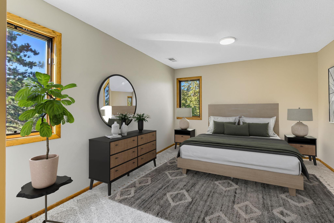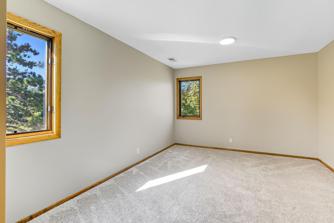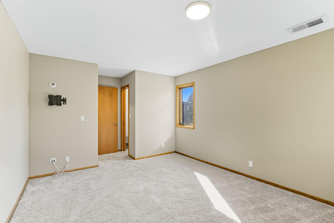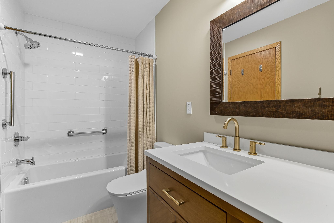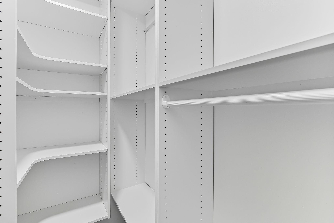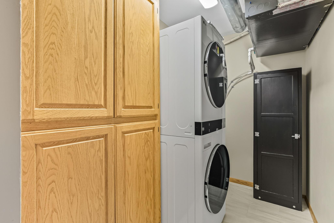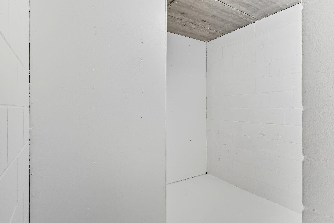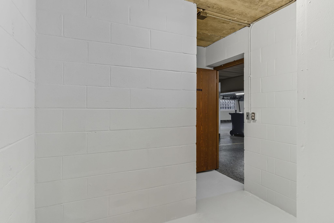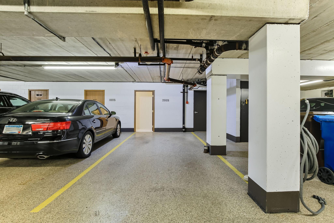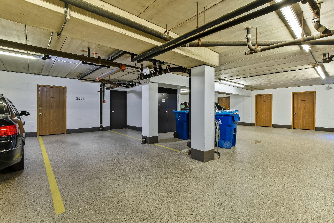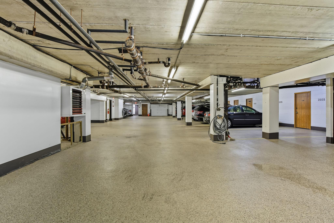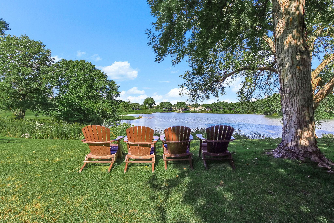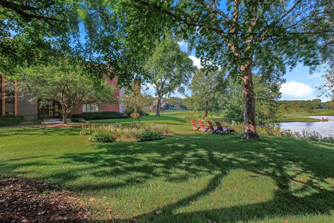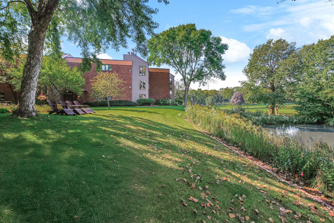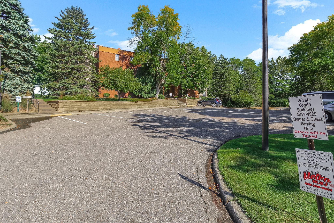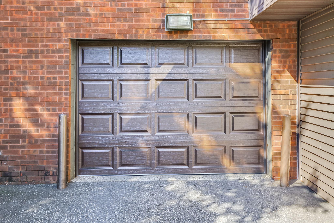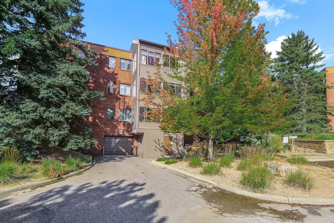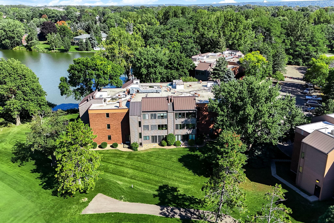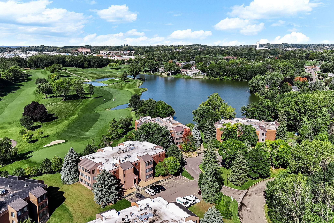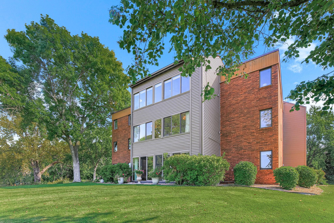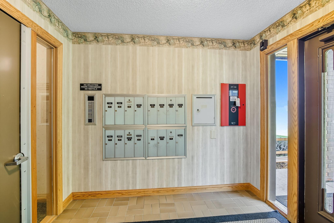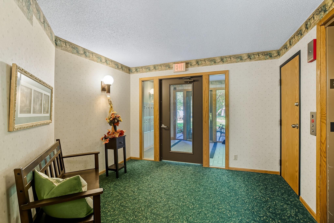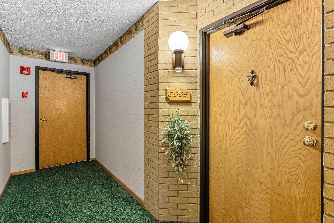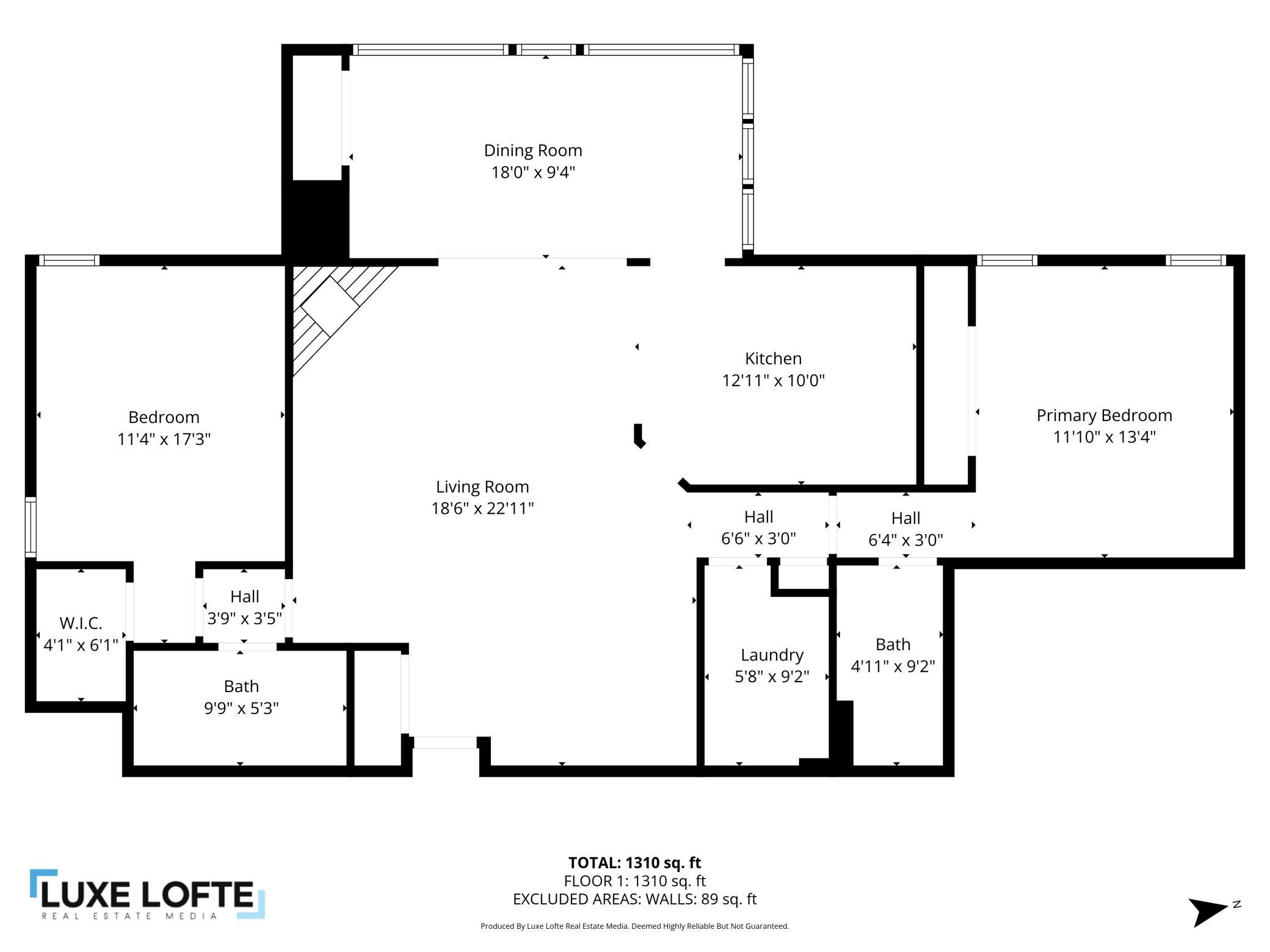4825 BABCOCK TRAIL
4825 Babcock Trail, Inver Grove Heights, 55077, MN
-
Price: $329,900
-
Status type: For Sale
-
City: Inver Grove Heights
-
Neighborhood: Southview Greens
Bedrooms: 2
Property Size :1303
-
Listing Agent: NST16935,NST49924
-
Property type : Low Rise
-
Zip code: 55077
-
Street: 4825 Babcock Trail
-
Street: 4825 Babcock Trail
Bathrooms: 2
Year: 1983
Listing Brokerage: Grand Realty, LLC
FEATURES
- Range
- Refrigerator
- Washer
- Dryer
- Microwave
- Exhaust Fan
- Dishwasher
- Disposal
DETAILS
This professionally renovated end-unit condo combines modern elegance with serene surroundings, offering sweeping views of the lake and golf course. Renovated from top to bottom, the home features all new flooring, light fixtures, and fresh paint throughout. The chef’s kitchen boasts custom cabinetry, quartz countertops, premium stainless steel appliances, and a brand-new tile floor. The open living and dining area centers around a wood-burning fireplace and flows seamlessly into a sun-filled four-season sunroom with heated floors, stylish ceiling fans, and panoramic views. The private owner’s suite overlooks the lake and includes an oversized closet and a brand-new tiled ¾ bath with a charming vanity and designer fixtures. A second full bath features a tiled shower surround and floor, a stylish vanity, and custom fixtures, serving both guests and the second bedroom. That bedroom, with golf course views, offers a custom walk-in closet with built-in storage. Practical amenities include an in-unit laundry with new washer/dryer and cabinetry, plus a heated underground garage with car wash station and private storage unit. Move-in ready, this stunning condo offers modern finishes, thoughtful design, and resort-like views.
INTERIOR
Bedrooms: 2
Fin ft² / Living Area: 1303 ft²
Below Ground Living: N/A
Bathrooms: 2
Above Ground Living: 1303ft²
-
Basement Details: Other,
Appliances Included:
-
- Range
- Refrigerator
- Washer
- Dryer
- Microwave
- Exhaust Fan
- Dishwasher
- Disposal
EXTERIOR
Air Conditioning: Central Air
Garage Spaces: 1
Construction Materials: N/A
Foundation Size: 1303ft²
Unit Amenities:
-
- Kitchen Window
- Porch
- Sun Room
- Ceiling Fan(s)
- Walk-In Closet
- Washer/Dryer Hookup
- Panoramic View
- Tile Floors
- Main Floor Primary Bedroom
- Primary Bedroom Walk-In Closet
Heating System:
-
- Forced Air
ROOMS
| Main | Size | ft² |
|---|---|---|
| Living Room | 19x13 | 361 ft² |
| Dining Room | 12x11 | 144 ft² |
| Kitchen | 12x10 | 144 ft² |
| Bedroom 1 | 13x13 | 169 ft² |
| Bedroom 2 | 13x10 | 169 ft² |
| Sun Room | 18x10 | 324 ft² |
| Laundry | 7x6 | 49 ft² |
LOT
Acres: N/A
Lot Size Dim.: common
Longitude: 44.8788
Latitude: -93.0687
Zoning: Residential-Single Family
FINANCIAL & TAXES
Tax year: 2024
Tax annual amount: $2,270
MISCELLANEOUS
Fuel System: N/A
Sewer System: City Sewer/Connected
Water System: City Water/Connected
ADDITIONAL INFORMATION
MLS#: NST7809177
Listing Brokerage: Grand Realty, LLC

ID: 4161464
Published: September 30, 2025
Last Update: September 30, 2025
Views: 1


