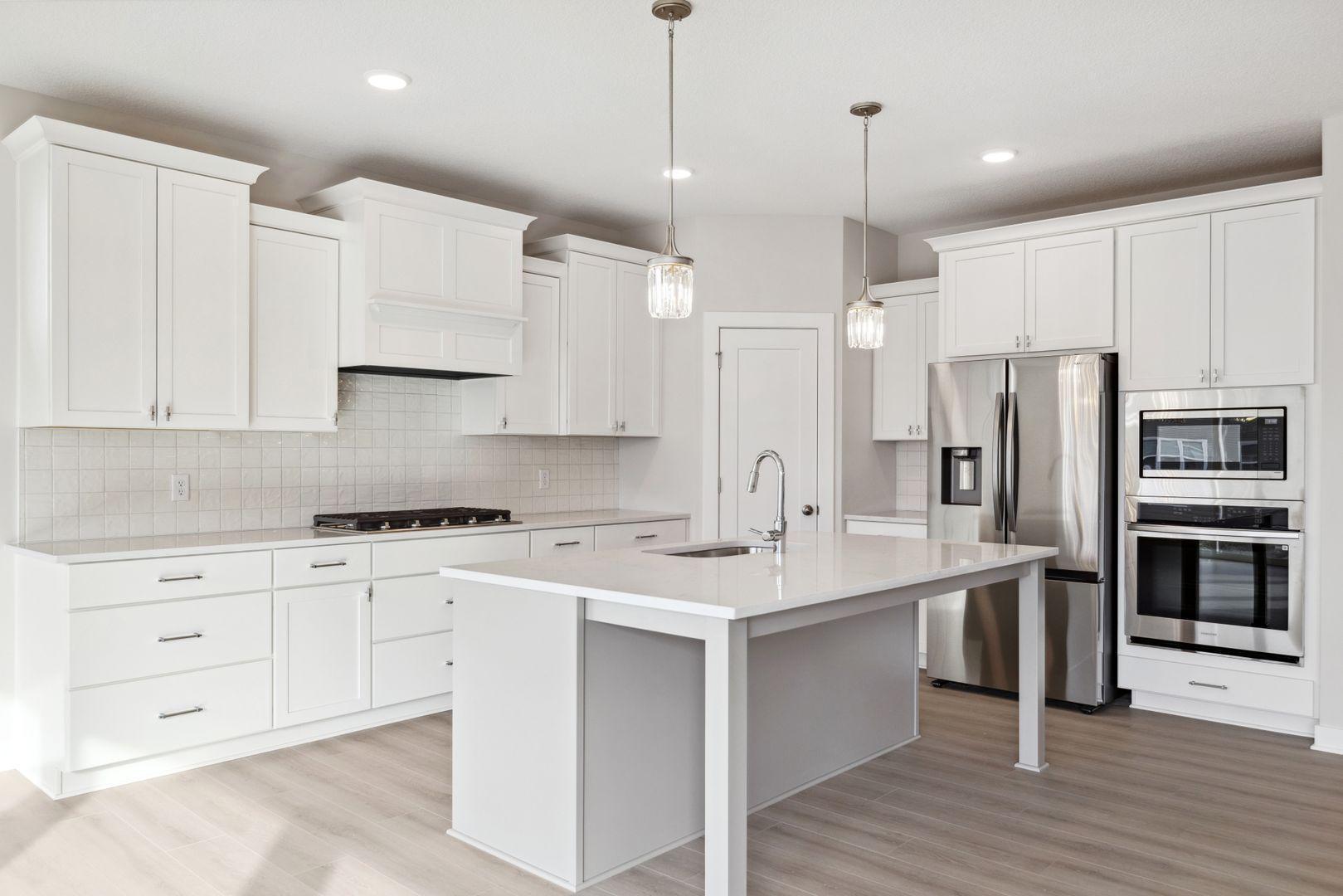4825 128TH CIRCLE
4825 128th Circle, Minneapolis (Blaine), 55449, MN
-
Price: $699,900
-
Status type: For Sale
-
City: Minneapolis (Blaine)
-
Neighborhood: Oakwood Ponds 5th Add
Bedrooms: 3
Property Size :3008
-
Listing Agent: NST1000834,NST519086
-
Property type : Single Family Residence
-
Zip code: 55449
-
Street: 4825 128th Circle
-
Street: 4825 128th Circle
Bathrooms: 3
Year: 2025
Listing Brokerage: New Home Star
FEATURES
- Refrigerator
- Microwave
- Exhaust Fan
- Dishwasher
- Disposal
- Freezer
- Cooktop
- Wall Oven
- Humidifier
- Air-To-Air Exchanger
- Gas Water Heater
- Stainless Steel Appliances
DETAILS
SELLER OFFERING SUBSTANTIAL FUNDS TOWARD INTEREST RATE BUYDOWN OR CLOSING COSTS. CONTACT AGENT FOR DETAILS. Welcome to the Victoria Floor Plan — a thoughtfully designed main-level living home nestled on a beautiful wooded lot, offering tranquility, privacy, and a stunning natural backdrop. Step into a spacious entryway, where a secondary bedroom and full bathroom are conveniently located for guests or family. Continue into the expansive great room, featuring a cozy fireplace and large windows that frame breathtaking views of the surrounding woods — nature at its finest. The open-concept layout seamlessly connects the gourmet kitchen to the living and dining areas, perfect for entertaining or simply enjoying everyday life. The kitchen is a chef’s dream, complete with premium finishes and a layout that invites gathering and conversation. Retreat to the elegant primary suite, which flows into a spa-like bathroom, a generous walk-in closet, and direct access to the main-level laundry room for added convenience. Downstairs, the finished lower level offers a spacious family room with walk-out access to a serene patio — the perfect spot to unwind outdoors. You'll also find a third bedroom, a full bathroom, and a large storage area to keep everything organized. The Victoria offers comfort, elegance, and a seamless connection to nature — a place you'll be proud to call home.
INTERIOR
Bedrooms: 3
Fin ft² / Living Area: 3008 ft²
Below Ground Living: 1321ft²
Bathrooms: 3
Above Ground Living: 1687ft²
-
Basement Details: Crawl Space, Drain Tiled, Drainage System, Finished, Concrete, Storage Space, Sump Pump, Walkout,
Appliances Included:
-
- Refrigerator
- Microwave
- Exhaust Fan
- Dishwasher
- Disposal
- Freezer
- Cooktop
- Wall Oven
- Humidifier
- Air-To-Air Exchanger
- Gas Water Heater
- Stainless Steel Appliances
EXTERIOR
Air Conditioning: Central Air,Dual
Garage Spaces: 3
Construction Materials: N/A
Foundation Size: 1687ft²
Unit Amenities:
-
- In-Ground Sprinkler
- Kitchen Center Island
Heating System:
-
- Forced Air
ROOMS
| Main | Size | ft² |
|---|---|---|
| Living Room | 12x19 | 144 ft² |
| Dining Room | 11x11 | 121 ft² |
| Kitchen | 13x15 | 169 ft² |
| Bedroom 1 | 14x15 | 196 ft² |
| Bedroom 2 | 13x12 | 169 ft² |
| Bathroom | 9x6 | 81 ft² |
| Primary Bathroom | 13x10 | 169 ft² |
| Foyer | 6x10 | 36 ft² |
| Laundry | 5x10 | 25 ft² |
| Mud Room | 7x9 | 49 ft² |
| Walk In Closet | 7x10 | 49 ft² |
| Lower | Size | ft² |
|---|---|---|
| Family Room | 26x22 | 676 ft² |
| Bedroom 3 | 12x14 | 144 ft² |
| Bathroom | 10x5 | 100 ft² |
| Flex Room | 18x24 | 324 ft² |
| Walk In Closet | 7x6 | 49 ft² |
LOT
Acres: N/A
Lot Size Dim.: 136x135
Longitude: 45.2029
Latitude: -93.1468
Zoning: Residential-Single Family
FINANCIAL & TAXES
Tax year: 2024
Tax annual amount: $1,033
MISCELLANEOUS
Fuel System: N/A
Sewer System: City Sewer/Connected
Water System: City Water/Connected
ADDITIONAL INFORMATION
MLS#: NST7754868
Listing Brokerage: New Home Star

ID: 3758742
Published: June 07, 2025
Last Update: June 07, 2025
Views: 16






