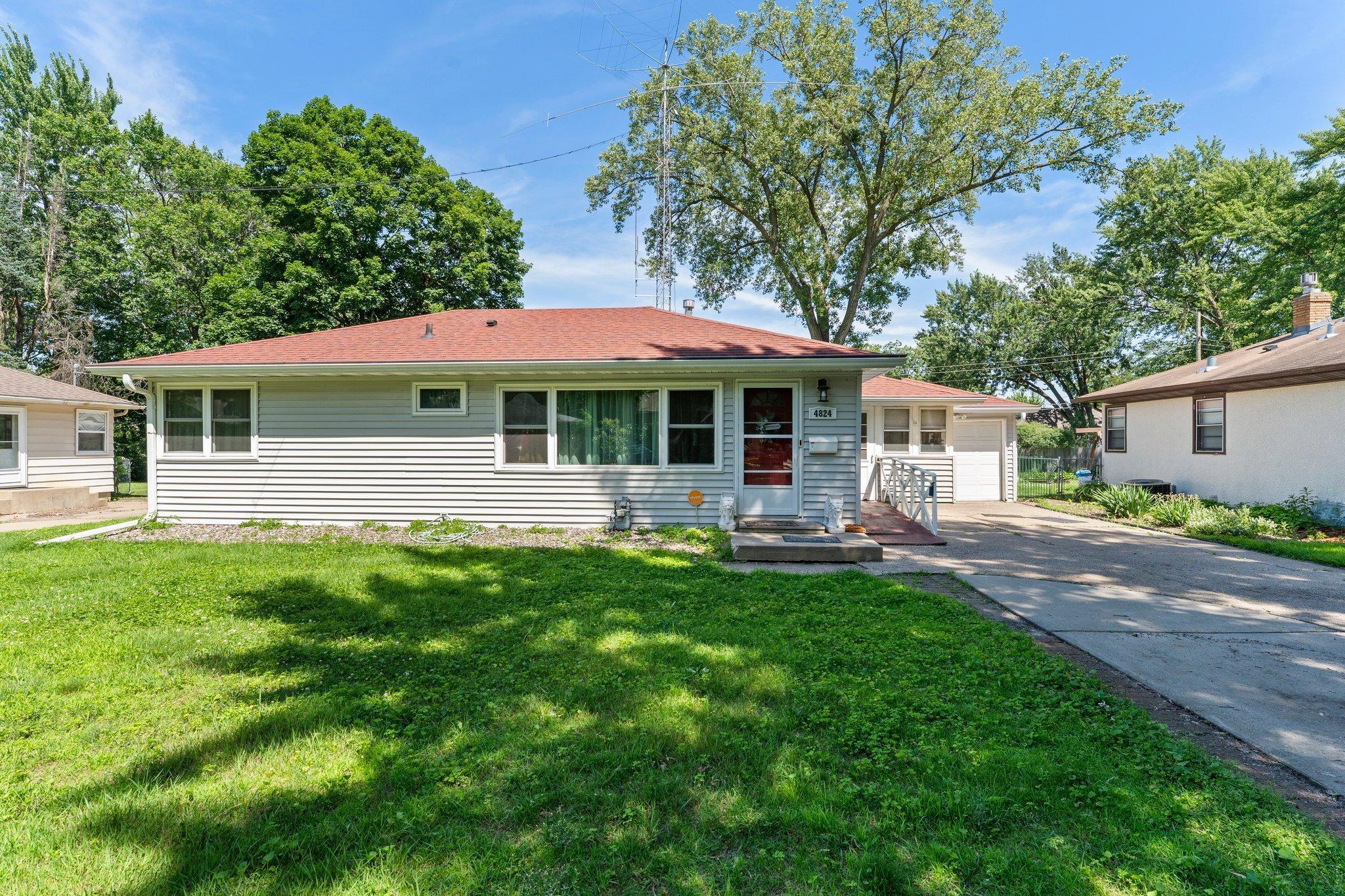4824 GEORGIA AVENUE
4824 Georgia Avenue, Minneapolis (Crystal), 55428, MN
-
Price: $299,900
-
Status type: For Sale
-
City: Minneapolis (Crystal)
-
Neighborhood: Ostmans 04th Add
Bedrooms: 3
Property Size :855
-
Listing Agent: NST19315,NST40348
-
Property type : Single Family Residence
-
Zip code: 55428
-
Street: 4824 Georgia Avenue
-
Street: 4824 Georgia Avenue
Bathrooms: 2
Year: 1952
Listing Brokerage: RE/MAX Results
FEATURES
- Range
- Refrigerator
- Freezer
- Humidifier
- Gas Water Heater
- Stainless Steel Appliances
DETAILS
A charming and affordable beginning awaits in Crystal's Forest neighborhood, where tree-lined streets embrace this inviting home. Beyond its warm welcome, hidden touches and thoughtful features await you. The sellers poured their heart, energy, and resources into transforming this home into a place of lasting quality and comfort. Their thoughtful investments include upgraded attic insulation, durable vinyl siding, new soffits and fascia, a secure front steel door, a reliable sump pump and drain tile system, and a high-efficiency furnace and AC with a whole-house humidifier. Every improvement reflects care and commitment—discover the full story in the supplement. As you embark on the journey of homeownership, the need for appliances may arise; fortunately, several exquisite high-end kitchen appliances will remain. The lower level awaits your imagination—a partially blank canvas ready for your creative touch. Just a short stroll to Forest Elementary School, the New Hope Ice Arena (where the movie "The Mighty Ducks" was, in part, filmed) the Crystal Cove Aquatic Center, the roller-skate park, the Crystal Community Center, with the Crystal Farmer's Market. For the sports-minded, the rhythm of the game echoes at the Robbinsdale-Crystal Little League Fields, while Becker Park invites friendly competition on its open-air pickleball courts. The Crystal Frolics—an annual celebration is July 24-27—where the heart of the community comes alive as the sky bursts in brilliance, a canvas of color and light, as fireworks dance above—drawing gasps and awe from every heart below. Laughter, music, fireworks, and summer's joyful spirit at Becker and Welcome Park in Crystal. The event will include live music, fireworks, a family festival, softball tournament, button/crystal search, food and vendors, disc golf, pickleball, Bingo, inflatables, 5K run/walk, a food drive, and more. There's more so much more—that this affordable home, its welcoming neighborhood, and vibrant city have to offer. Come for a visit, and stay to call it home.
INTERIOR
Bedrooms: 3
Fin ft² / Living Area: 855 ft²
Below Ground Living: N/A
Bathrooms: 2
Above Ground Living: 855ft²
-
Basement Details: Block, Drain Tiled, Full, Sump Pump, Unfinished,
Appliances Included:
-
- Range
- Refrigerator
- Freezer
- Humidifier
- Gas Water Heater
- Stainless Steel Appliances
EXTERIOR
Air Conditioning: Central Air
Garage Spaces: 1
Construction Materials: N/A
Foundation Size: 921ft²
Unit Amenities:
-
- Patio
- Kitchen Window
- Porch
- Main Floor Primary Bedroom
Heating System:
-
- Forced Air
ROOMS
| Main | Size | ft² |
|---|---|---|
| Living Room | 11.5x11.7 | 132.24 ft² |
| Dining Room | 11.7x6.9 | 78.19 ft² |
| Kitchen | 14x11.4 | 158.67 ft² |
| Bedroom 1 | 14.4x11.4 | 162.44 ft² |
| Bedroom 2 | 11.7x10.6 | 121.63 ft² |
| Bedroom 3 | 11.4x7.0 | 79.33 ft² |
| Porch | 10.7x8.7 | 90.84 ft² |
| Bathroom | 8.0x4.11 | 39.33 ft² |
| Lower | Size | ft² |
|---|---|---|
| Bathroom | 5.10x5.1 | 29.65 ft² |
LOT
Acres: N/A
Lot Size Dim.: 66x133.62
Longitude: 45.0428
Latitude: -93.3636
Zoning: Residential-Single Family
FINANCIAL & TAXES
Tax year: 2025
Tax annual amount: $3,801
MISCELLANEOUS
Fuel System: N/A
Sewer System: City Sewer/Connected
Water System: City Water/Connected
ADITIONAL INFORMATION
MLS#: NST7769049
Listing Brokerage: RE/MAX Results

ID: 3882415
Published: July 12, 2025
Last Update: July 12, 2025
Views: 3






