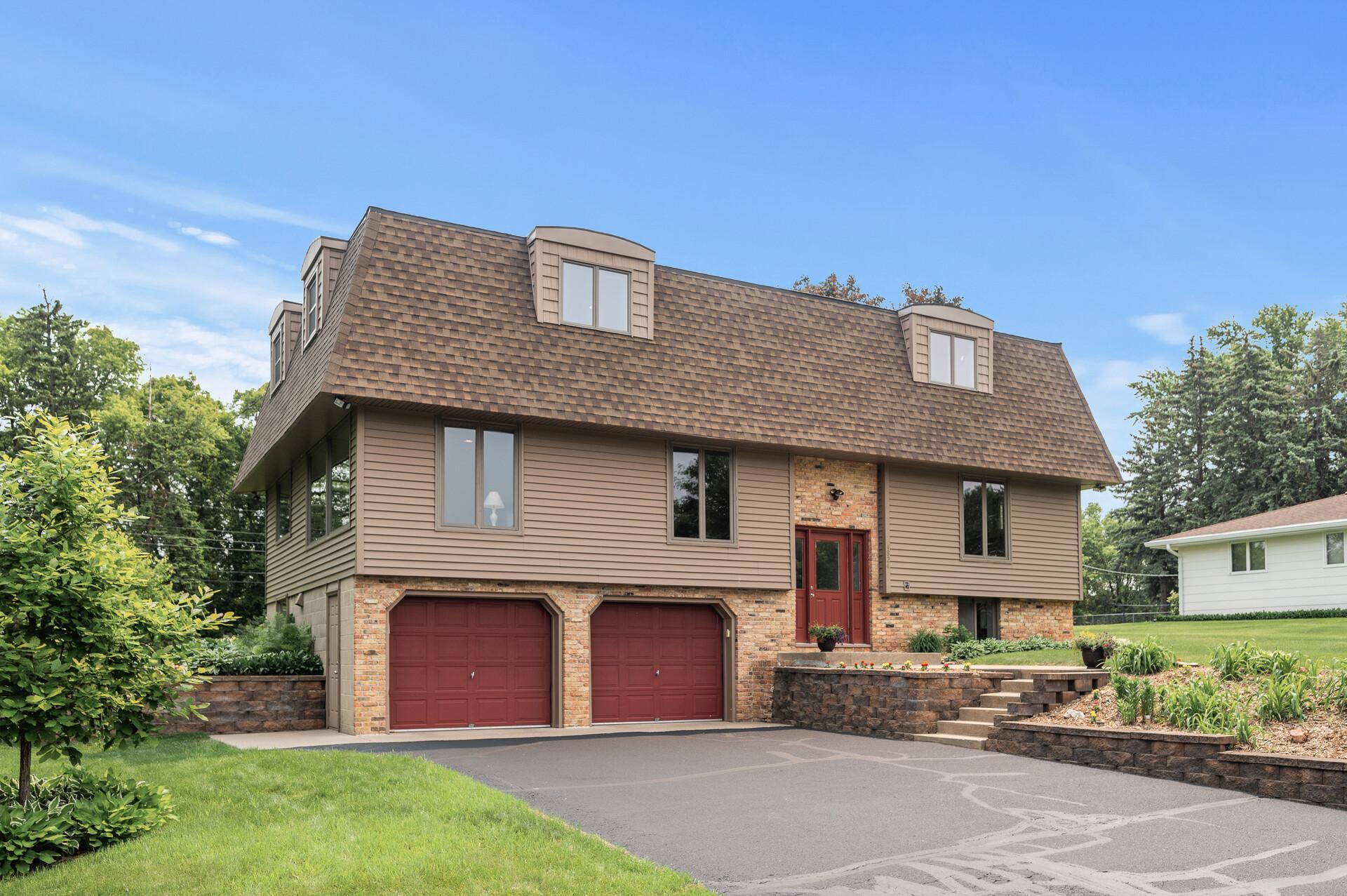4824 ERIKS BOULEVARD
4824 Eriks Boulevard, Saint Paul (Eagan), 55122, MN
-
Price: $500,000
-
Status type: For Sale
-
City: Saint Paul (Eagan)
-
Neighborhood: Twin View Manor
Bedrooms: 6
Property Size :3244
-
Listing Agent: NST14003,NST228508
-
Property type : Single Family Residence
-
Zip code: 55122
-
Street: 4824 Eriks Boulevard
-
Street: 4824 Eriks Boulevard
Bathrooms: 3
Year: 1964
Listing Brokerage: Keller Williams Classic Realty
FEATURES
- Range
- Refrigerator
- Washer
- Dryer
- Microwave
- Dishwasher
- Water Softener Owned
- Disposal
- Gas Water Heater
- Electric Water Heater
- Stainless Steel Appliances
- Chandelier
DETAILS
Stunning home nestled on a large, private lot in coveted Eagan neighborhood. Main level boasts beautiful hardwood floors and features an updated kitchen fit with granite countertops, stainless steel appliances, and a kitchen window overlooking the massive backyard. Main level also includes a spacious living room with spectacular picture windows, a formal dining room, the primary bedroom with its own access to a tastefully updated and remodeled walkthrough full bathroom, and an additional bedroom. Upstairs has gorgeous new LVP flooring and hosts 4 sizable bedrooms, two of which include useful built-in desks and drawers, and an updated full bathroom. Lower level features family room, laundry room, and additional storage space. With 6 total bedrooms and large spaces, this home is truly versatile and easily adaptable to one’s specific needs. Bedrooms could be utilized as offices and the two larger upstairs bedrooms could easily become rec rooms or be used as the primary bedroom. Conveniently located within walking distance of the Jensen Lake Trailhead at Lebanon Hills Regional Park and close to various parks, shops, and restaurants. Part of highly sought-after and award-winning ISD 196.
INTERIOR
Bedrooms: 6
Fin ft² / Living Area: 3244 ft²
Below Ground Living: 532ft²
Bathrooms: 3
Above Ground Living: 2712ft²
-
Basement Details: Block, Daylight/Lookout Windows, Finished, Full,
Appliances Included:
-
- Range
- Refrigerator
- Washer
- Dryer
- Microwave
- Dishwasher
- Water Softener Owned
- Disposal
- Gas Water Heater
- Electric Water Heater
- Stainless Steel Appliances
- Chandelier
EXTERIOR
Air Conditioning: Central Air
Garage Spaces: 2
Construction Materials: N/A
Foundation Size: 1368ft²
Unit Amenities:
-
Heating System:
-
- Baseboard
- Boiler
- Zoned
ROOMS
| Main | Size | ft² |
|---|---|---|
| Living Room | 23.5 x 13 | 550.29 ft² |
| Dining Room | 13.5 x 11.5 | 153.17 ft² |
| Kitchen | 13.5 x 12 | 181.13 ft² |
| Bedroom 1 | 14.5 x 12.5 | 179.01 ft² |
| Bedroom 2 | 13.5 x 10 | 181.13 ft² |
| Upper | Size | ft² |
|---|---|---|
| Bedroom 3 | 23.5 x 13 | 550.29 ft² |
| Bedroom 4 | 18.5 x 14 | 340.71 ft² |
| Bedroom 5 | 17 x 12 | 289 ft² |
| Bedroom 6 | 15 x 13 | 225 ft² |
| Lower | Size | ft² |
|---|---|---|
| Family Room | 17 x 15.5 | 262.08 ft² |
| Laundry | n/a | 0 ft² |
LOT
Acres: N/A
Lot Size Dim.: 110 x 181 x 110 x 181
Longitude: 44.7858
Latitude: -93.1677
Zoning: Residential-Single Family
FINANCIAL & TAXES
Tax year: 2025
Tax annual amount: $5,224
MISCELLANEOUS
Fuel System: N/A
Sewer System: City Sewer/Connected
Water System: City Water/Connected
ADDITIONAL INFORMATION
MLS#: NST7741924
Listing Brokerage: Keller Williams Classic Realty

ID: 3745192
Published: June 05, 2025
Last Update: June 05, 2025
Views: 13






