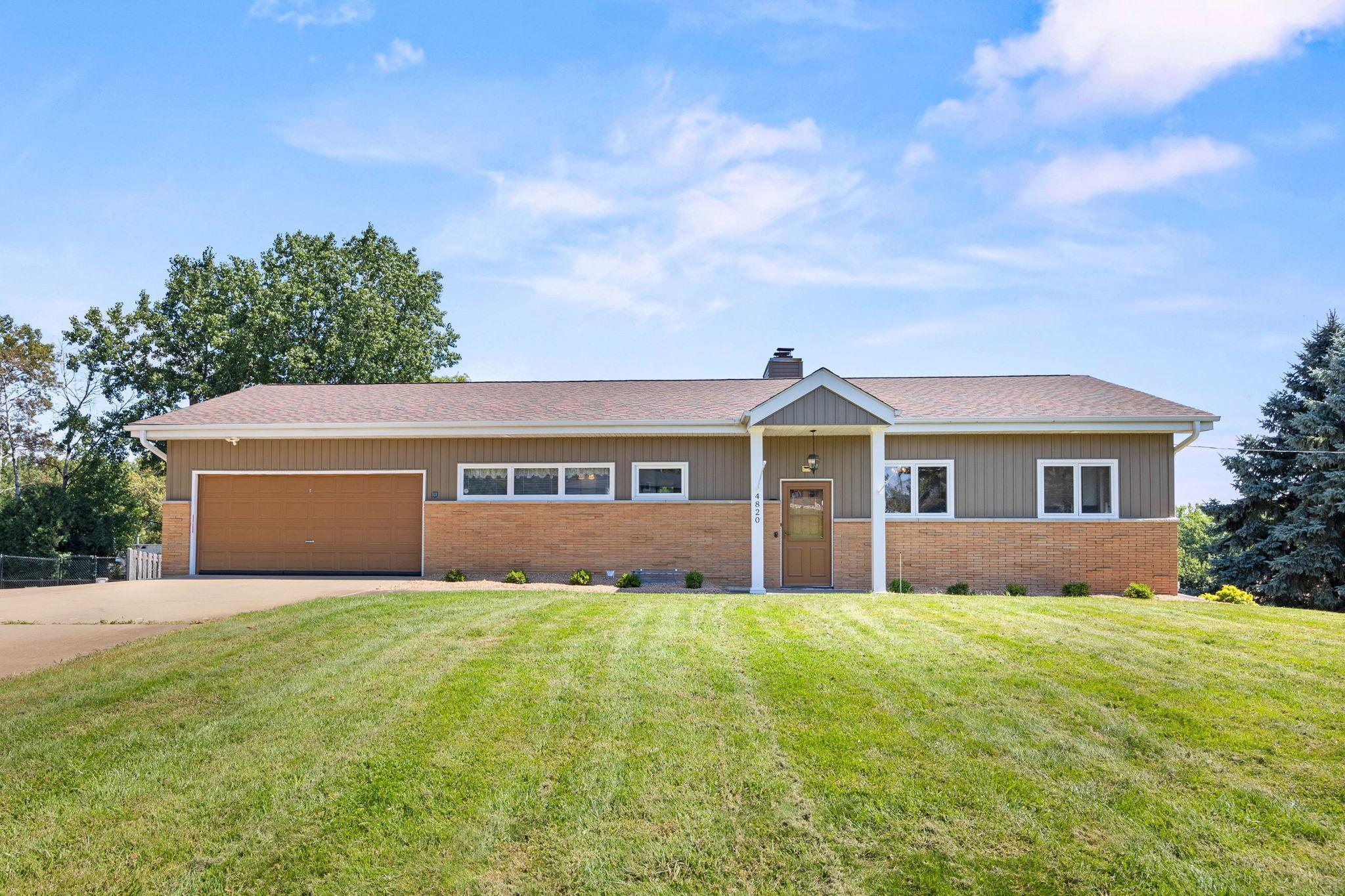4820 YORKTOWN LANE
4820 Yorktown Lane, Minneapolis (Plymouth), 55442, MN
-
Price: $450,000
-
Status type: For Sale
-
City: Minneapolis (Plymouth)
-
Neighborhood: Sky Line Hills-Unit 1
Bedrooms: 3
Property Size :2623
-
Listing Agent: NST16683,NST101304
-
Property type : Single Family Residence
-
Zip code: 55442
-
Street: 4820 Yorktown Lane
-
Street: 4820 Yorktown Lane
Bathrooms: 2
Year: 1955
Listing Brokerage: RE/MAX Results
FEATURES
- Refrigerator
- Washer
- Dryer
- Microwave
- Dishwasher
- Water Softener Owned
- Cooktop
- Wall Oven
- Humidifier
- Gas Water Heater
DETAILS
Adorable rambler perched on a scenic half-acre lot with seasonal Minneapolis skyline views! Loved by the same owner for 50 years, this home has had major updates in the past 2 years-new siding, soffit, fascia, windows, electrical panel, water heater, softener, garage epoxy floor, lower-level carpet & more. The living room boasts brand-new floor-to-ceiling windows filling the home with natural lights and sweeping views. Three bedrooms with refinished hardwoods on the main plus a large kitchen with painted cabinetry and abundant storage. Walkout lower level offers a spacious family room with fireplace, office/4th bedroom potential, and a bonus room under the garage-perfect for a gym, workshop, or party space. Beautifully landscaped yard is easy to maintain and enjoy year-round. With all the big-ticket items complete, bring your design ideas and unlock this home's full potential!
INTERIOR
Bedrooms: 3
Fin ft² / Living Area: 2623 ft²
Below Ground Living: 1335ft²
Bathrooms: 2
Above Ground Living: 1288ft²
-
Basement Details: Block, Daylight/Lookout Windows, Finished, Full, Storage Space, Tile Shower, Walkout,
Appliances Included:
-
- Refrigerator
- Washer
- Dryer
- Microwave
- Dishwasher
- Water Softener Owned
- Cooktop
- Wall Oven
- Humidifier
- Gas Water Heater
EXTERIOR
Air Conditioning: Central Air
Garage Spaces: 2
Construction Materials: N/A
Foundation Size: 1803ft²
Unit Amenities:
-
- Kitchen Window
- Hardwood Floors
- Washer/Dryer Hookup
- In-Ground Sprinkler
- Panoramic View
- City View
- Tile Floors
- Main Floor Primary Bedroom
Heating System:
-
- Forced Air
ROOMS
| Main | Size | ft² |
|---|---|---|
| Kitchen | 12x10 | 144 ft² |
| Dining Room | 12x9.5 | 113 ft² |
| Living Room | 20x15 | 400 ft² |
| Bedroom 1 | 12x11 | 144 ft² |
| Bedroom 2 | 11x11 | 121 ft² |
| Bedroom 3 | 11x10 | 121 ft² |
| Lower | Size | ft² |
|---|---|---|
| Family Room | 26x19 | 676 ft² |
| Office | 23x13 | 529 ft² |
| Laundry | 12x11 | 144 ft² |
| Bonus Room | 26x17.5 | 452.83 ft² |
| Patio | 19x19 | 361 ft² |
LOT
Acres: N/A
Lot Size Dim.: 131x174x129x174
Longitude: 45.0426
Latitude: -93.419
Zoning: Residential-Single Family
FINANCIAL & TAXES
Tax year: 2025
Tax annual amount: $3,943
MISCELLANEOUS
Fuel System: N/A
Sewer System: City Sewer/Connected
Water System: City Water/Connected
ADDITIONAL INFORMATION
MLS#: NST7793583
Listing Brokerage: RE/MAX Results

ID: 4049220
Published: August 28, 2025
Last Update: August 28, 2025
Views: 1






