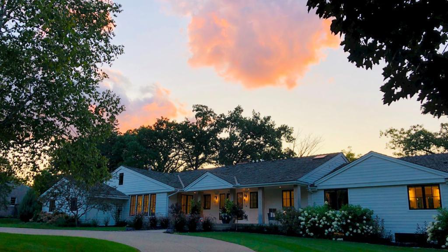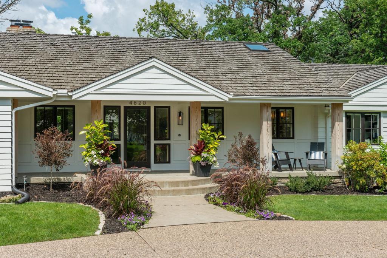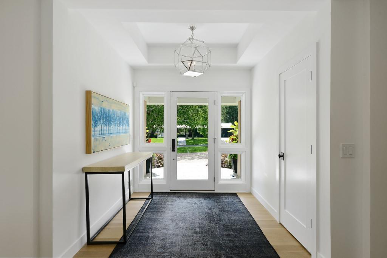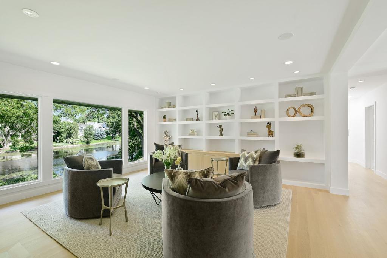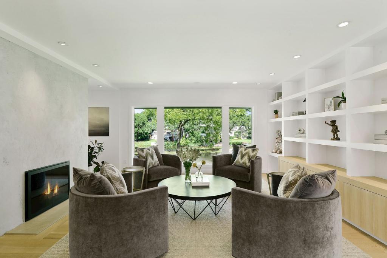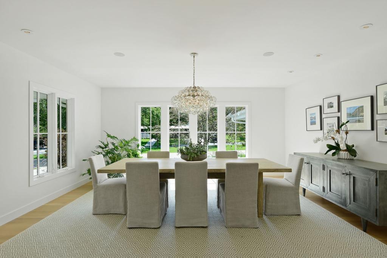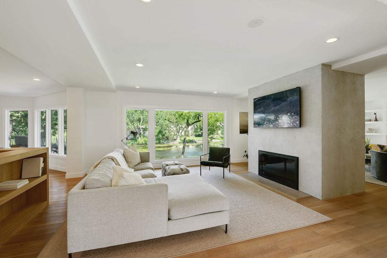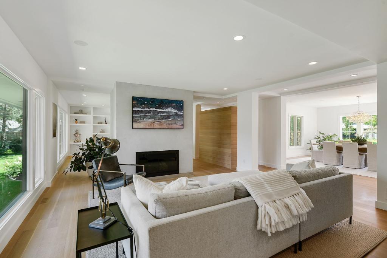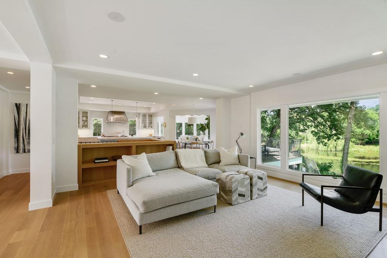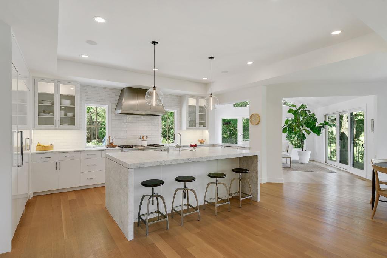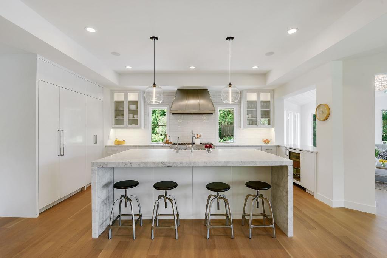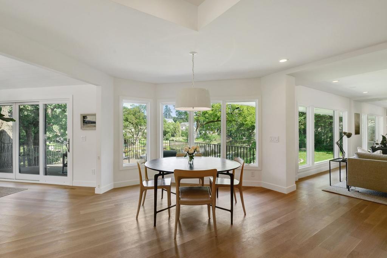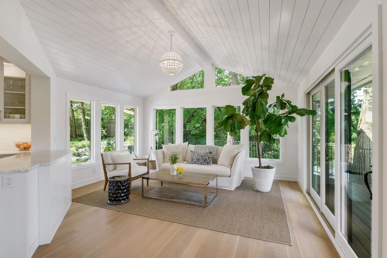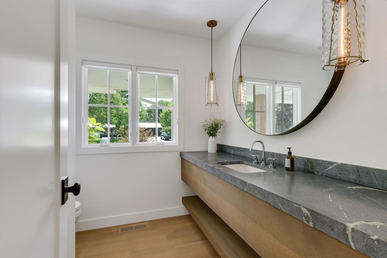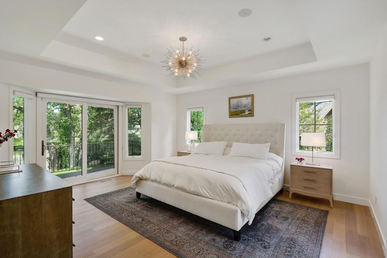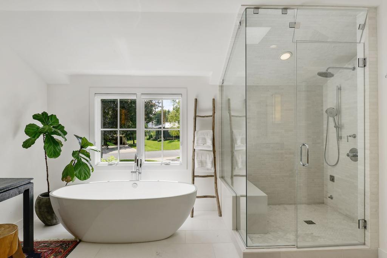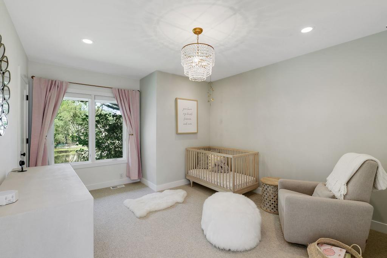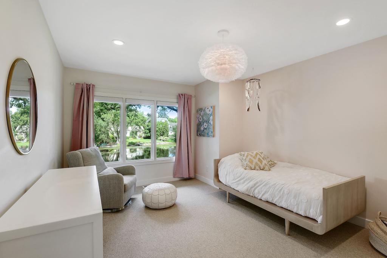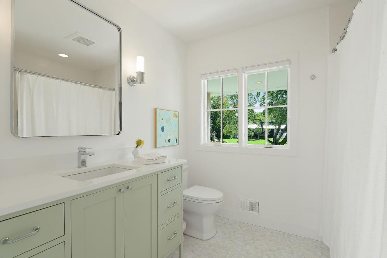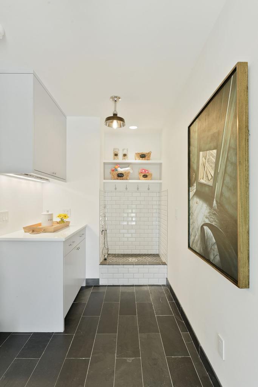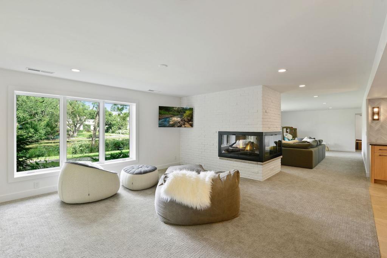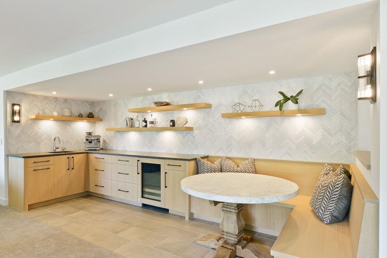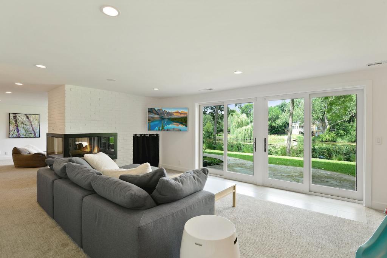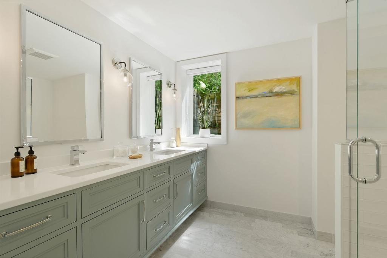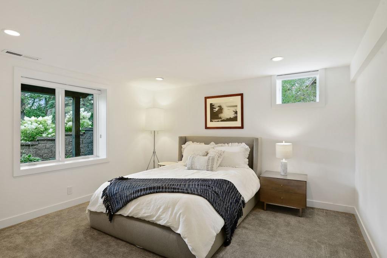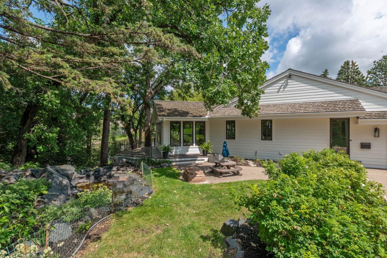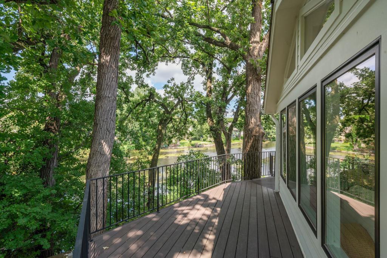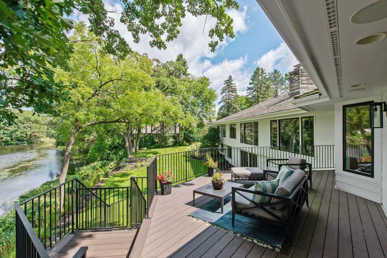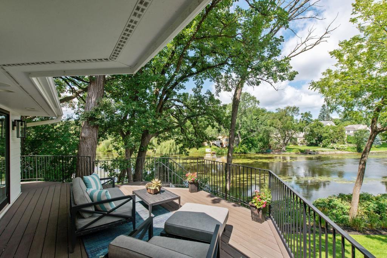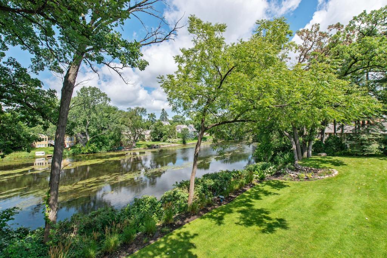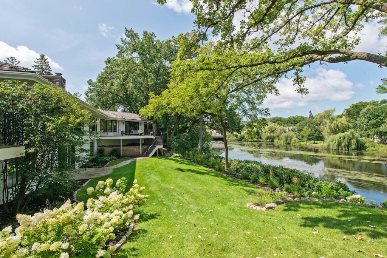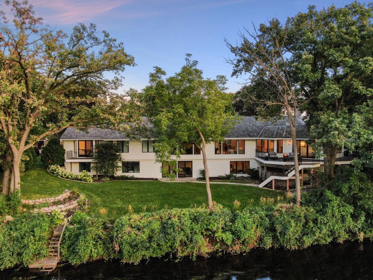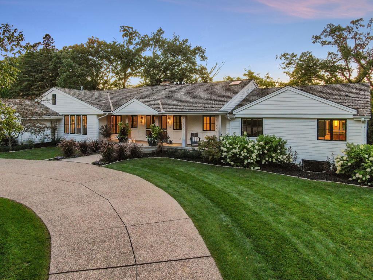4820 SUNNYSLOPE ROAD
4820 Sunnyslope Road, Edina, 55424, MN
-
Price: $2,249,500
-
Status type: For Sale
-
City: Edina
-
Neighborhood: Country Club Dist Sunnyslope
Bedrooms: 6
Property Size :6109
-
Listing Agent: NST16633,NST83541
-
Property type : Single Family Residence
-
Zip code: 55424
-
Street: 4820 Sunnyslope Road
-
Street: 4820 Sunnyslope Road
Bathrooms: 5
Year: 1954
Listing Brokerage: Coldwell Banker Burnet
FEATURES
- Range
- Refrigerator
- Washer
- Dryer
- Microwave
- Exhaust Fan
- Dishwasher
- Disposal
- Water Softener Rented
DETAILS
Enjoy scenic views of the Minnehaha Creek through floor-to-ceiling windows providing a unique floating-type presence to the creek. A down to the studs remodel completed in 2018 has resulted in a bright, open floor plan that is sophisticated yet refreshingly comfortable. Thoughtful investments to include high-end appliances and fixtures, natural hard surfaces, durable floor and wall finishes, reconfigured and lowered windows to maximize natural light and private nature views. Features include a main level master suite with a steam shower, stunning kitchen with sleek and discreet storage, bright vaulted sunroom and easy indoor/outdoor flow to large wrap around maintenance free deck and walk-out lower level to lawn. Sited beautifully on a 0.65 acre lot with a flat playable front and rear yard as well as endless year round enjoyment on the creek -- paddle boarding, kayaking, fishing, 6 skating rinks within the neighborhood, snow shoeing and incredible wildlife sightings.
INTERIOR
Bedrooms: 6
Fin ft² / Living Area: 6109 ft²
Below Ground Living: 2760ft²
Bathrooms: 5
Above Ground Living: 3349ft²
-
Basement Details: Walkout, Full, Finished, Daylight/Lookout Windows,
Appliances Included:
-
- Range
- Refrigerator
- Washer
- Dryer
- Microwave
- Exhaust Fan
- Dishwasher
- Disposal
- Water Softener Rented
EXTERIOR
Air Conditioning: Central Air
Garage Spaces: 2
Construction Materials: N/A
Foundation Size: 3160ft²
Unit Amenities:
-
- Patio
- Kitchen Window
- Deck
- Porch
- Natural Woodwork
- Hardwood Floors
- Tiled Floors
- Sun Room
- Balcony
- Walk-In Closet
- Vaulted Ceiling(s)
- Security System
- In-Ground Sprinkler
- Multiple Phone Lines
- Exercise Room
- Main Floor Master Bedroom
- Skylight
- Kitchen Center Island
- Master Bedroom Walk-In Closet
- Wet Bar
Heating System:
-
- Forced Air
ROOMS
| Main | Size | ft² |
|---|---|---|
| Living Room | 22x17 | 484 ft² |
| Dining Room | 17x16 | 289 ft² |
| Family Room | 17x16 | 289 ft² |
| Kitchen | 25x16 | 625 ft² |
| Bedroom 1 | 18x17 | 324 ft² |
| Bedroom 2 | 14x13 | 196 ft² |
| Deck | 20x15 | 400 ft² |
| Four Season Porch | 15x15 | 225 ft² |
| Foyer | 12x8 | 144 ft² |
| Lower | Size | ft² |
|---|---|---|
| Bedroom 3 | 17x13 | 289 ft² |
| Bedroom 4 | 14x13 | 196 ft² |
| Exercise Room | 20x12 | 400 ft² |
| Hobby Room | 19x15 | 361 ft² |
| Recreation Room | 43x20 | 1849 ft² |
LOT
Acres: N/A
Lot Size Dim.: 206X150X160X150
Longitude: 44.9161
Latitude: -93.3482
Zoning: Residential-Single Family
FINANCIAL & TAXES
Tax year: 2019
Tax annual amount: $18,573
MISCELLANEOUS
Fuel System: N/A
Sewer System: City Sewer/Connected
Water System: City Water/Connected
ADITIONAL INFORMATION
MLS#: NST5277467
Listing Brokerage: Coldwell Banker Burnet

ID: 134293
Published: October 07, 2019
Last Update: October 07, 2019
Views: 40


