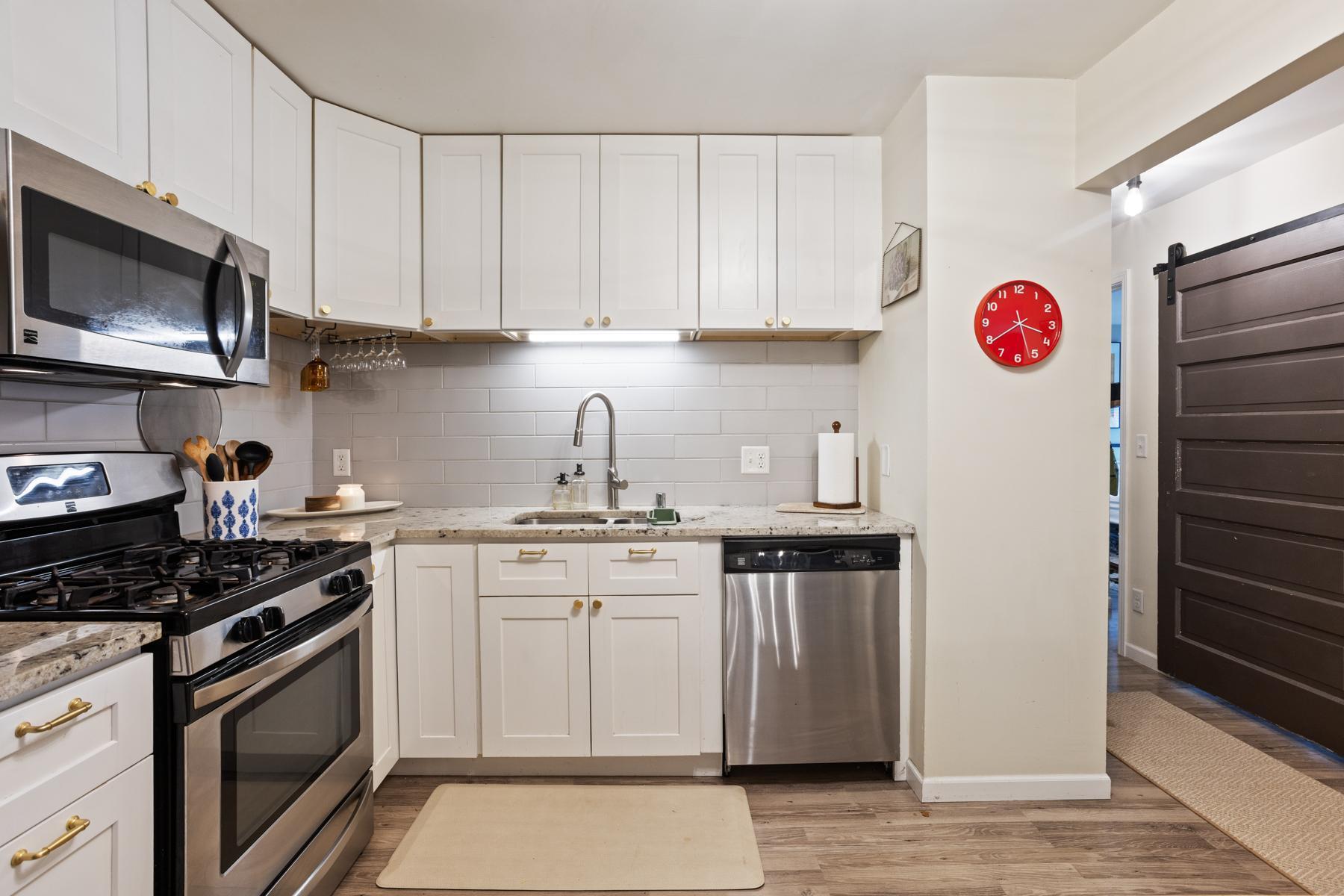4820 PARK COMMONS DRIVE
4820 Park Commons Drive, Minneapolis (Saint Louis Park), 55416, MN
-
Price: $214,900
-
Status type: For Sale
-
Neighborhood: Condo 0203 Wolfe Lake Condomin
Bedrooms: 2
Property Size :1020
-
Listing Agent: NST25998,NST509016
-
Property type : Low Rise
-
Zip code: 55416
-
Street: 4820 Park Commons Drive
-
Street: 4820 Park Commons Drive
Bathrooms: 2
Year: 1971
Listing Brokerage: Lakes Area Realty Hudson*
FEATURES
- Range
- Refrigerator
- Microwave
- Exhaust Fan
- Dishwasher
- Stainless Steel Appliances
DETAILS
Located in the heart of St. Louis Park, this spacious 2 bed, 2 bath condo provides you with easy access to a vast array of shopping, restaurants, and outdoor recreation, all within .5 miles of your door! The unit is conveniently located on the same floor as both the laundry room and rentable guest suite. In addition to those amenities, the building includes underground parking, an outdoor heated pool, picnic tables and grills, exercise room, sauna, party room, game room, and a project/craft space. This well-maintained south-facing unit is filled with an abundance of natural light, and the balcony is perfect for your future container garden. Schedule your showing today to check out this fantastic home! Nearby conveniences within .5 miles include: Grocery: - Fresh Thyme Market - Trader Joes - Target - Lunds & Byerlys Convenience: - CVS - U.S. Post Office - UPS Store Gym: - LA Fitness - F45 Training - CorePower Yoga Restaurants: - Starbucks - Honey & Rye Bakehouse - Hazelwood Food & Drink - Lago Tacos - Bogart Donuts - Subway - McDonalds - Chipotle Shopping: - Opitz Thrift - Goodwill - Once Upon A Child - Half Priced Books - Orvis - Hoigaard's Outdoor/Recreation: - Wolfe Park: pickleball courts, basketball court, sand volleyball court, lake, playground - Bass Lake: walking/biking trails, tennis courts - ROC Center: indoor/outdoor hockey rinks, scheduled events, waterpark, children's activities Other: - Sherwin Williams - Frattalones Hardware - Various Hair and nail salons - Grooming and veterinarians
INTERIOR
Bedrooms: 2
Fin ft² / Living Area: 1020 ft²
Below Ground Living: N/A
Bathrooms: 2
Above Ground Living: 1020ft²
-
Basement Details: None,
Appliances Included:
-
- Range
- Refrigerator
- Microwave
- Exhaust Fan
- Dishwasher
- Stainless Steel Appliances
EXTERIOR
Air Conditioning: Wall Unit(s)
Garage Spaces: 1
Construction Materials: N/A
Foundation Size: 1020ft²
Unit Amenities:
-
- Balcony
- Ceiling Fan(s)
- Security System
- Exercise Room
- Sauna
- Main Floor Primary Bedroom
Heating System:
-
- Baseboard
ROOMS
| Main | Size | ft² |
|---|---|---|
| Living Room | 14x14 | 196 ft² |
| Dining Room | 13x11 | 169 ft² |
| Kitchen | 10x10 | 100 ft² |
| Bathroom | 7x10 | 49 ft² |
| Bedroom 1 | 11x13 | 121 ft² |
| Primary Bathroom | 10x6 | 100 ft² |
| Bedroom 2 | 11x12 | 121 ft² |
LOT
Acres: N/A
Lot Size Dim.: N/A
Longitude: 44.9335
Latitude: -93.3436
Zoning: Residential-Multi-Family,Residential-Single Family
FINANCIAL & TAXES
Tax year: 2025
Tax annual amount: $2,915
MISCELLANEOUS
Fuel System: N/A
Sewer System: City Sewer/Connected
Water System: City Water/Connected
ADDITIONAL INFORMATION
MLS#: NST7781066
Listing Brokerage: Lakes Area Realty Hudson*

ID: 3952282
Published: August 01, 2025
Last Update: August 01, 2025
Views: 14






