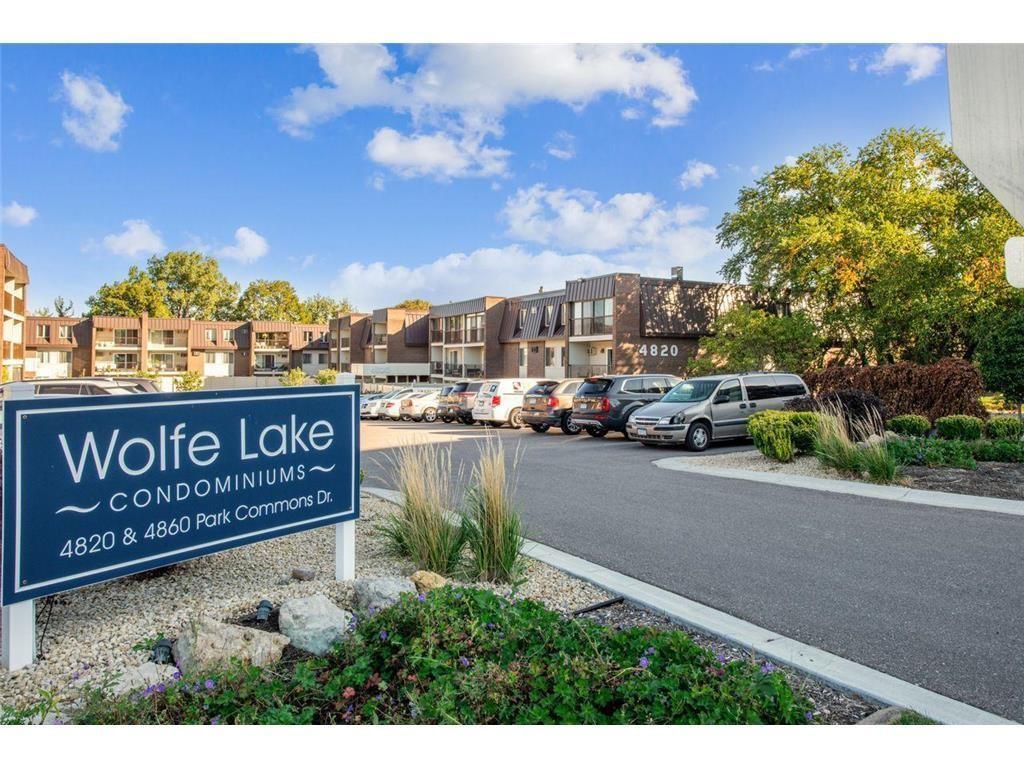4820 PARK COMMONS DRIVE
4820 Park Commons Drive, Minneapolis (Saint Louis Park), 55416, MN
-
Price: $349,900
-
Status type: For Sale
-
Neighborhood: Condo 0203 Wolfe Lake Condomin
Bedrooms: 3
Property Size :1350
-
Listing Agent: NST10642,NST96395
-
Property type : Low Rise
-
Zip code: 55416
-
Street: 4820 Park Commons Drive
-
Street: 4820 Park Commons Drive
Bathrooms: 2
Year: 1971
Listing Brokerage: Keller Williams Premier Realty Lake Minnetonka
FEATURES
- Range
- Refrigerator
- Microwave
- Dishwasher
- Stainless Steel Appliances
DETAILS
Beautifully Renovated Lakeview Condo with Exceptional Amenities Welcome to this stunning corner unit condo featuring 3 bedrooms—one bedroom currently being used as a versatile office/den. Located on the first floor and facing serene Wolfe Lake, this beautifully updated home offers easy access to walking trails, parks, and tranquil lake views right outside your door. Step inside to discover a spacious kitchen equipped with ample storage, granite countertops, travertine tile backsplash, and stainless steel appliances—perfect for entertaining or everyday cooking. Both updated bathrooms shine with modern finishes, including a step-in shower in the owner’s suite for ultimate comfort. Enjoy a host of amenities including a heated swimming pool, exercise room, sauna, party room, game room, and your own storage unit. The heated garage with a car wash station adds extra convenience, especially during those chilly Minnesota winters. Located just steps away from shopping, groceries, restaurants, and more, this condo offers the perfect blend of peaceful retreat and city accessibility. The association dues cover nearly everything: Heat, cable, internet, sanitation, water, sewer, heated parking, gas (stove), hot water, snow/lawn care, exterior maintenance, hazard insurance, and more! Don’t miss your chance to own this move-in ready gem in an unbeatable location. Schedule your showing today!
INTERIOR
Bedrooms: 3
Fin ft² / Living Area: 1350 ft²
Below Ground Living: N/A
Bathrooms: 2
Above Ground Living: 1350ft²
-
Basement Details: None,
Appliances Included:
-
- Range
- Refrigerator
- Microwave
- Dishwasher
- Stainless Steel Appliances
EXTERIOR
Air Conditioning: Window Unit(s)
Garage Spaces: 1
Construction Materials: N/A
Foundation Size: 1350ft²
Unit Amenities:
-
- Porch
- Natural Woodwork
- In-Ground Sprinkler
- Paneled Doors
- Main Floor Primary Bedroom
- Primary Bedroom Walk-In Closet
Heating System:
-
- Baseboard
- Boiler
ROOMS
| Main | Size | ft² |
|---|---|---|
| Living Room | 16x15 | 256 ft² |
| Dining Room | 13x8 | 169 ft² |
| Kitchen | 14x11 | 196 ft² |
| Bedroom 1 | 13x13 | 169 ft² |
| Bedroom 2 | 13x11 | 169 ft² |
| Bedroom 3 | 13x11 | 169 ft² |
| Foyer | 15x5 | 225 ft² |
| Porch | 15x5 | 225 ft² |
LOT
Acres: N/A
Lot Size Dim.: common
Longitude: 44.9335
Latitude: -93.3436
Zoning: Residential-Multi-Family
FINANCIAL & TAXES
Tax year: 2024
Tax annual amount: $3,656
MISCELLANEOUS
Fuel System: N/A
Sewer System: City Sewer - In Street
Water System: City Water - In Street
ADITIONAL INFORMATION
MLS#: NST7740928
Listing Brokerage: Keller Williams Premier Realty Lake Minnetonka

ID: 3678822
Published: May 16, 2025
Last Update: May 16, 2025
Views: 8






