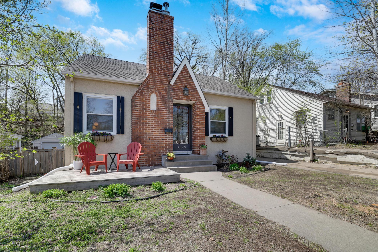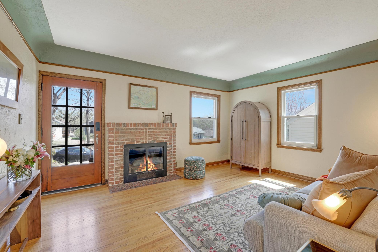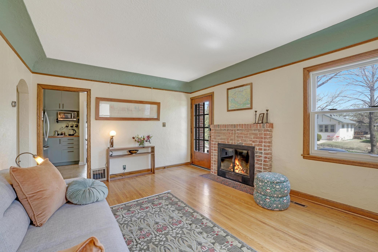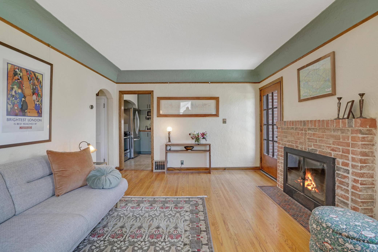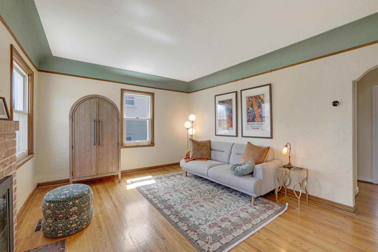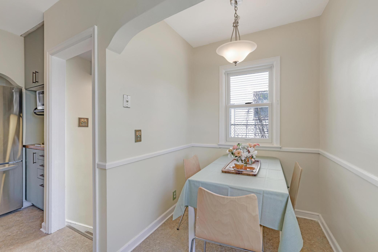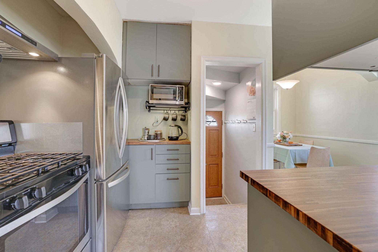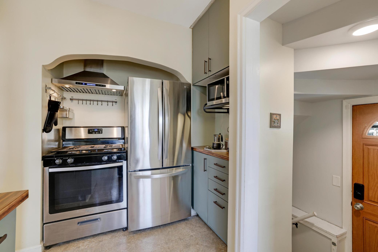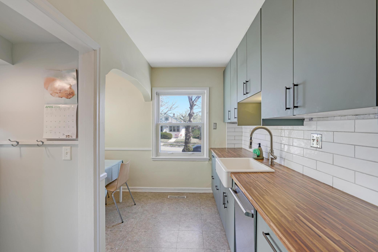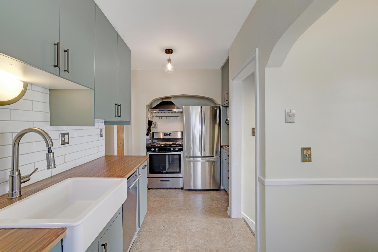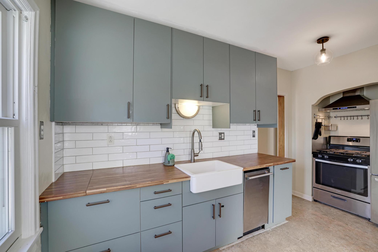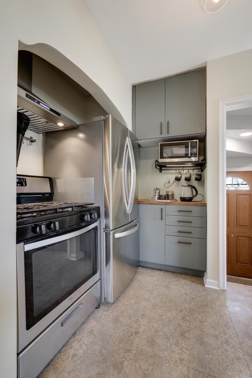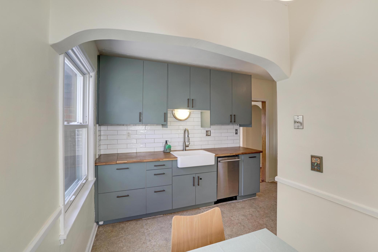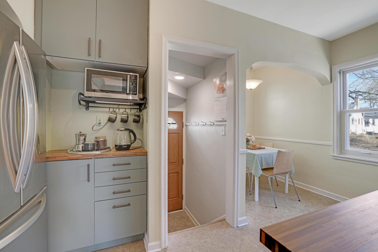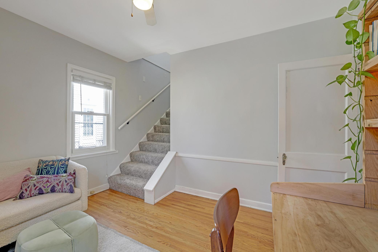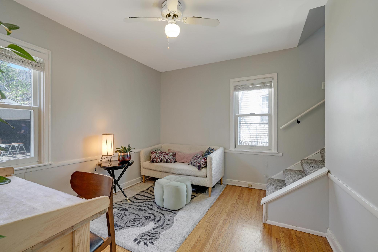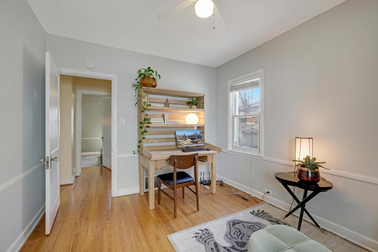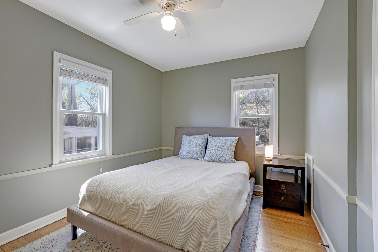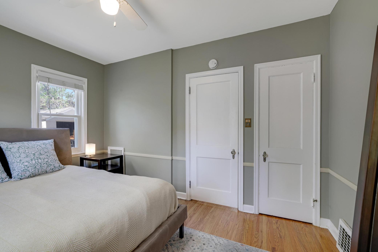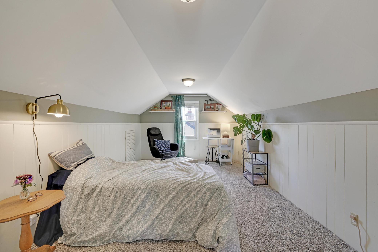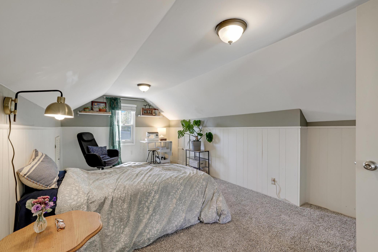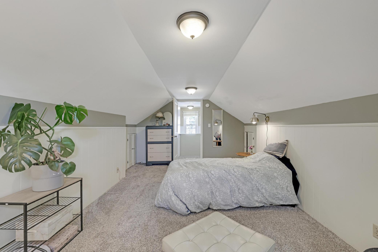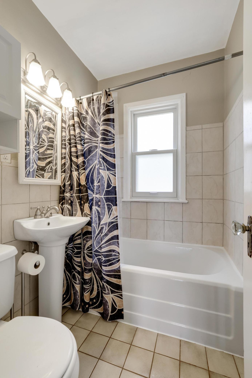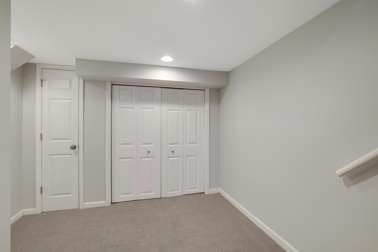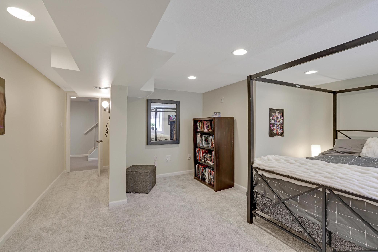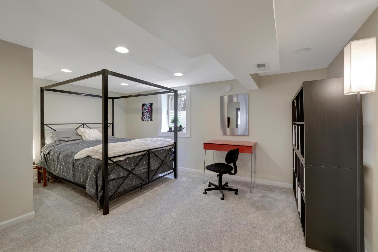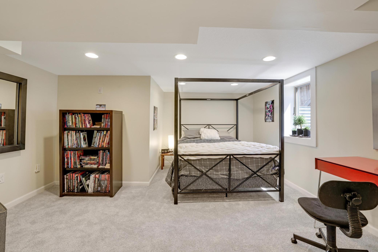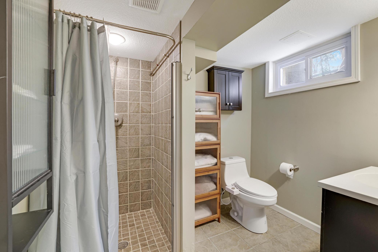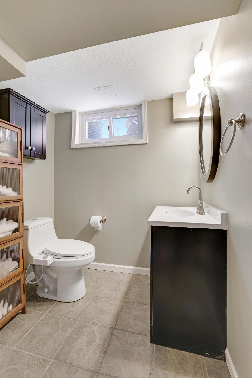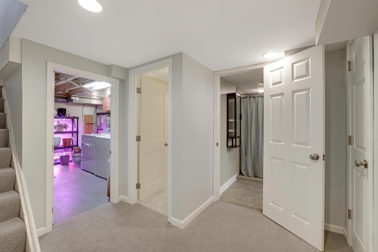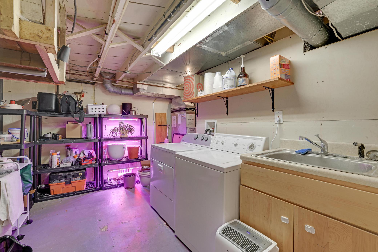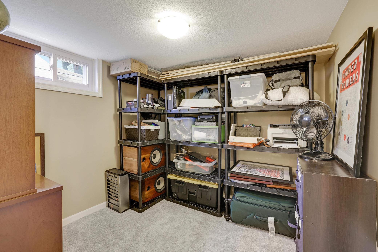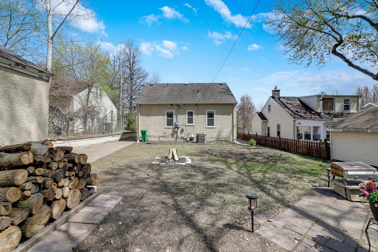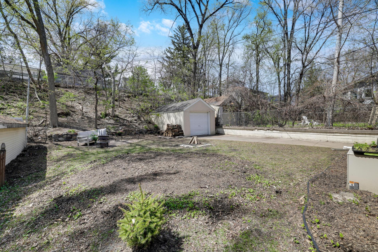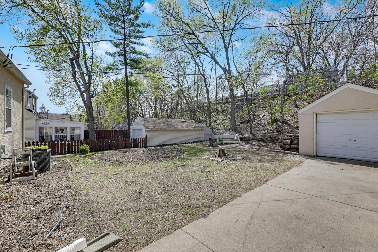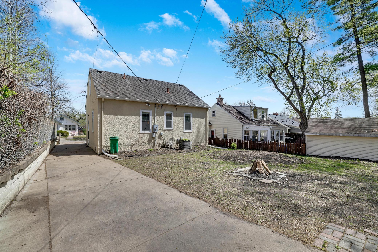4820 14TH AVENUE
4820 14th Avenue, Minneapolis, 55417, MN
-
Price: $369,900
-
Status type: For Sale
-
City: Minneapolis
-
Neighborhood: Northrop
Bedrooms: 3
Property Size :1627
-
Listing Agent: NST16636,NST44525
-
Property type : Single Family Residence
-
Zip code: 55417
-
Street: 4820 14th Avenue
-
Street: 4820 14th Avenue
Bathrooms: 2
Year: 1935
Listing Brokerage: Edina Realty, Inc.
FEATURES
- Range
- Refrigerator
- Washer
- Dryer
- Microwave
- Exhaust Fan
- Dishwasher
- Gas Water Heater
DETAILS
Gem of a Nokomis cottage! This charming three-bedroom home (with an additional optional nursery or office) sits in a parklike setting steps from Minnehaha Creek trails and a short bike ride to Lake Nokomis. An upper level that serves as both guest room and craft space. The large, private backyard awaits your gardening vision after a maple removal in 2024. Enjoy Minnesota's spring days outdoors, creating a welcoming community atmosphere. Walk to Lunds, Caribou, and Starbucks through a beautiful neighborhood. The lower level features new carpet (2024), ample storage or potential walk-in closet, and wiring for a home theater with hardwired ethernet. Triple-pane windows deliver superior insulation and sound reduction throughout. Recent improvements include the newly restored brick fireplace (2025), a lower-level egress window, fresh paint in most rooms, and new bedroom doors on both levels, all completed 2024-2025. Experience the perfect balance of natural serenity and urban convenience in this thoughtfully updated Minneapolis treasure.
INTERIOR
Bedrooms: 3
Fin ft² / Living Area: 1627 ft²
Below Ground Living: 575ft²
Bathrooms: 2
Above Ground Living: 1052ft²
-
Basement Details: Egress Window(s), Full,
Appliances Included:
-
- Range
- Refrigerator
- Washer
- Dryer
- Microwave
- Exhaust Fan
- Dishwasher
- Gas Water Heater
EXTERIOR
Air Conditioning: Central Air
Garage Spaces: 1
Construction Materials: N/A
Foundation Size: 740ft²
Unit Amenities:
-
- Deck
- Hardwood Floors
Heating System:
-
- Forced Air
ROOMS
| Main | Size | ft² |
|---|---|---|
| Living Room | 15x12 | 225 ft² |
| Kitchen | 12x10 | 144 ft² |
| Bedroom 1 | 12x10 | 144 ft² |
| Den | 11x10 | 121 ft² |
| Deck | 8x10 | 64 ft² |
| Upper | Size | ft² |
|---|---|---|
| Bedroom 2 | 20x10 | 400 ft² |
| Lower | Size | ft² |
|---|---|---|
| Bedroom 3 | 15x13 | 225 ft² |
| Flex Room | 8x8 | 64 ft² |
LOT
Acres: N/A
Lot Size Dim.: 129x42
Longitude: 44.9154
Latitude: -93.2553
Zoning: Residential-Single Family
FINANCIAL & TAXES
Tax year: 2024
Tax annual amount: $5,140
MISCELLANEOUS
Fuel System: N/A
Sewer System: City Sewer/Connected
Water System: City Water/Connected
ADITIONAL INFORMATION
MLS#: NST7725019
Listing Brokerage: Edina Realty, Inc.

ID: 3587284
Published: May 03, 2025
Last Update: May 03, 2025
Views: 4


