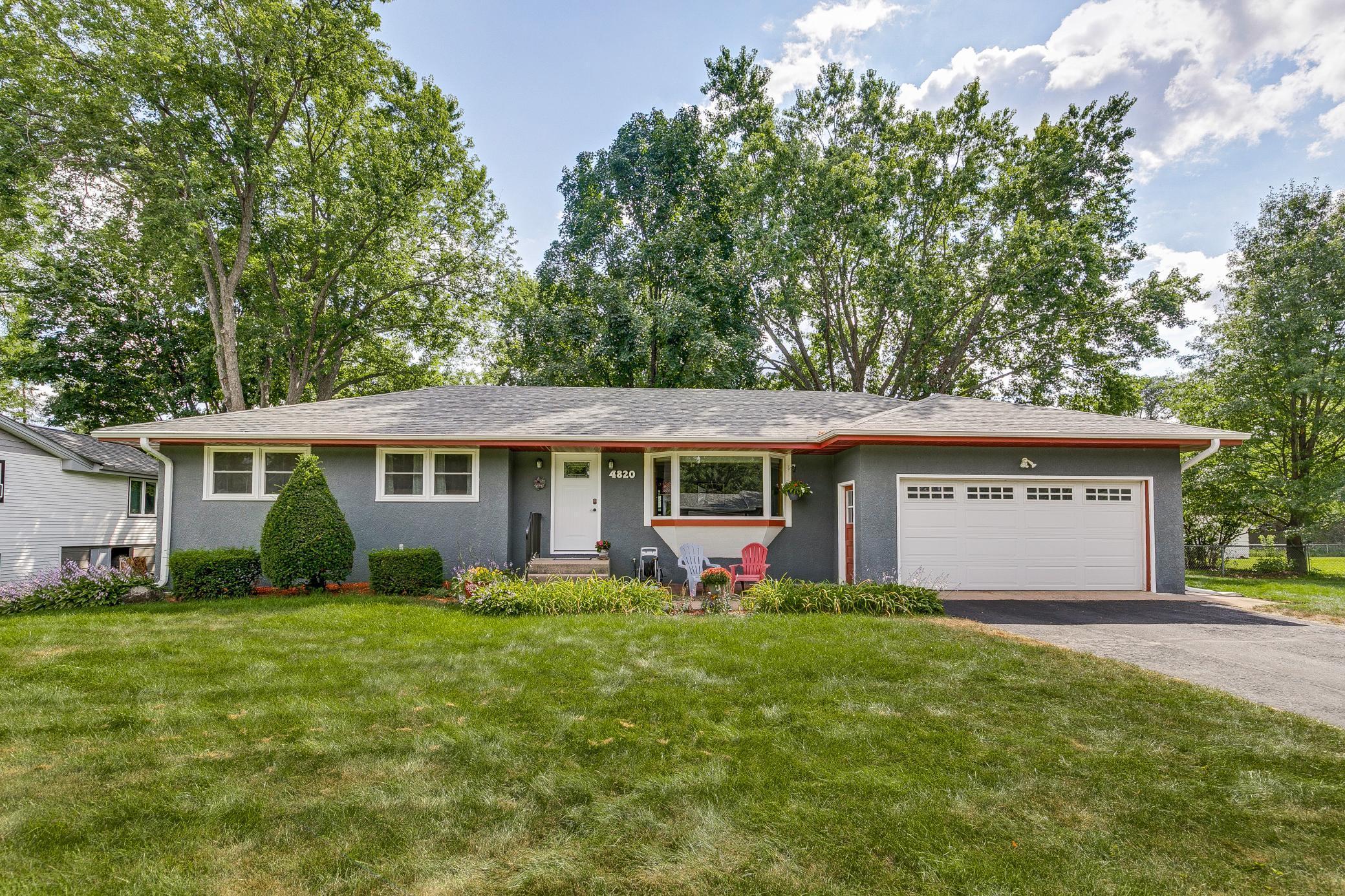4820 104TH LANE
4820 104th Lane, Circle Pines (Blaine), 55014, MN
-
Price: $355,000
-
Status type: For Sale
-
City: Circle Pines (Blaine)
-
Neighborhood: Tauer Add
Bedrooms: 3
Property Size :1965
-
Listing Agent: NST16459,NST52947
-
Property type : Single Family Residence
-
Zip code: 55014
-
Street: 4820 104th Lane
-
Street: 4820 104th Lane
Bathrooms: 2
Year: 1964
Listing Brokerage: Coldwell Banker Burnet
FEATURES
- Range
- Refrigerator
- Washer
- Dryer
- Microwave
DETAILS
Welcome to this elegant all-stucco rambler nestled in the desirable Centennial School District. This beautifully maintained home offers classic charm with modern updates, starting with the inviting living room featuring coved ceilings and a large bay window,. Enjoy the convenience of three bedrooms on one level and gleaming hardwood floors and two full bathrooms, including a jetted tub in the lower level. The kitchen boasts granite countertops and plenty of cabinet space, perfect for everyday living and entertaining. The finished lower level provides abundant living space with a cozy family room and gas fireplace, a game room, and ample storage. Step outside and fall in love with the expansive yard—over a lot and a half—adorned with beautiful perennial gardens. Relax or entertain on the covered patio and deck, gather around the firepit, The backyard is fenced-in and features a large storage shed. This home combines timeless character with thoughtful updates in a sought-after location—truly a rare find!
INTERIOR
Bedrooms: 3
Fin ft² / Living Area: 1965 ft²
Below Ground Living: 789ft²
Bathrooms: 2
Above Ground Living: 1176ft²
-
Basement Details: Egress Window(s), Finished, Full,
Appliances Included:
-
- Range
- Refrigerator
- Washer
- Dryer
- Microwave
EXTERIOR
Air Conditioning: Central Air
Garage Spaces: 2
Construction Materials: N/A
Foundation Size: 1176ft²
Unit Amenities:
-
Heating System:
-
- Forced Air
ROOMS
| Main | Size | ft² |
|---|---|---|
| Living Room | 13 x 19 | 169 ft² |
| Dining Room | 11x 10 | 121 ft² |
| Kitchen | 7.5 x 12 | 55.63 ft² |
| Bedroom 1 | 14 x 9 | 196 ft² |
| Bedroom 2 | 12 x 11 | 144 ft² |
| Bedroom 3 | 9 x 11 | 81 ft² |
| Lower | Size | ft² |
|---|---|---|
| Family Room | 22 x 12 | 484 ft² |
| Amusement Room | 20 x 12 | 400 ft² |
| Storage | 11 x 12 | 121 ft² |
| Utility Room | 12 x 11 | 144 ft² |
LOT
Acres: N/A
Lot Size Dim.: 114.4 x 135
Longitude: 45.1595
Latitude: -93.1472
Zoning: Residential-Single Family
FINANCIAL & TAXES
Tax year: 2025
Tax annual amount: $3,505
MISCELLANEOUS
Fuel System: N/A
Sewer System: City Sewer/Connected
Water System: City Water - In Street,Well
ADDITIONAL INFORMATION
MLS#: NST7795686
Listing Brokerage: Coldwell Banker Burnet

ID: 4072014
Published: September 04, 2025
Last Update: September 04, 2025
Views: 1






