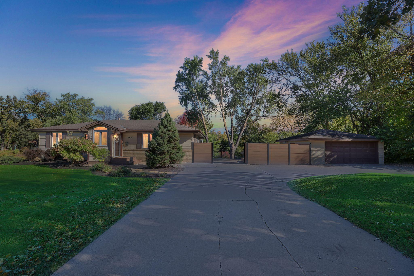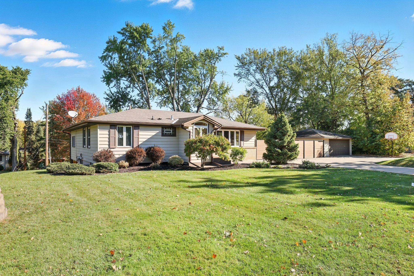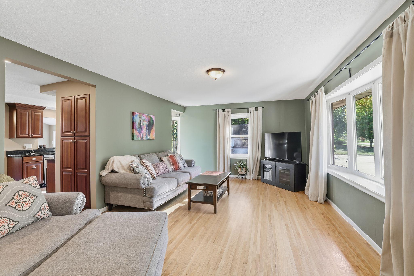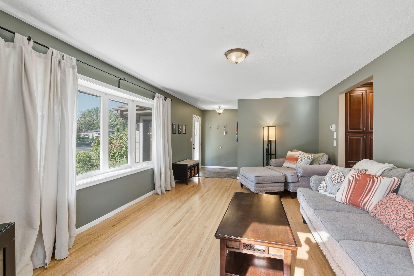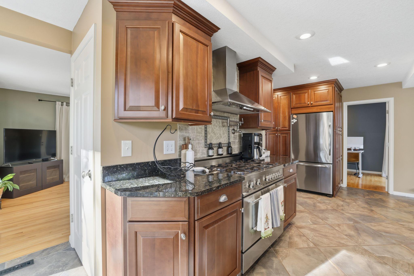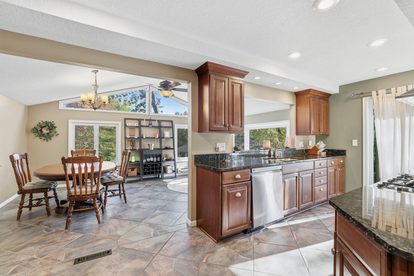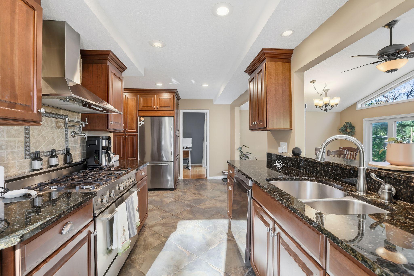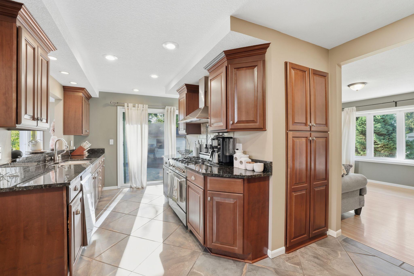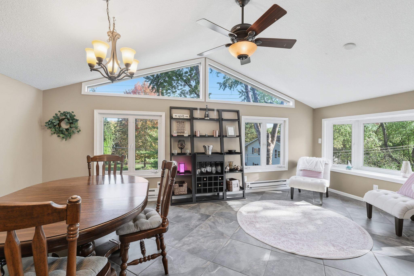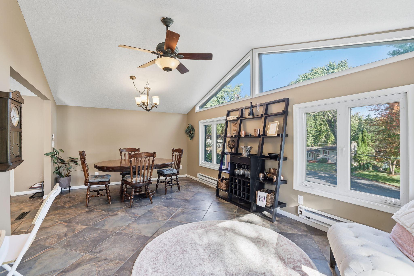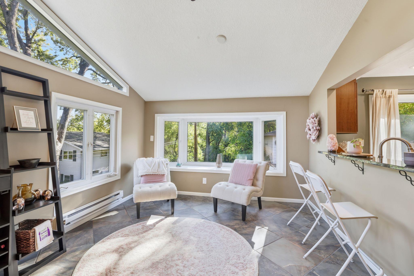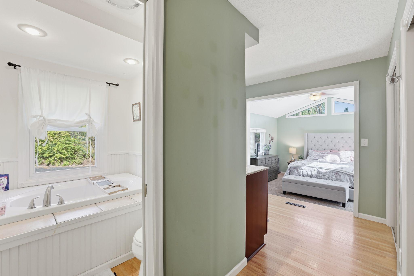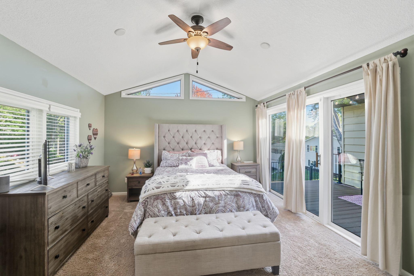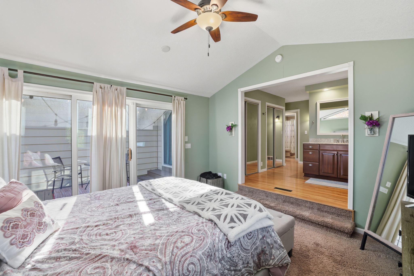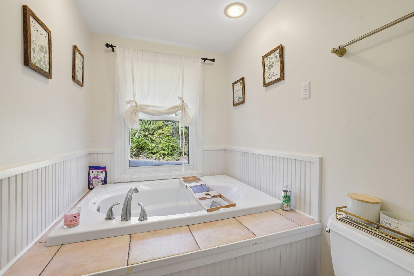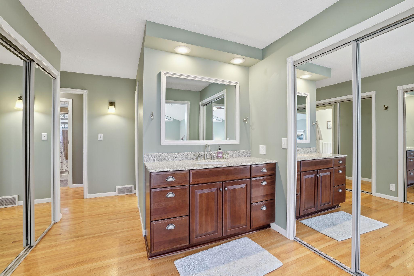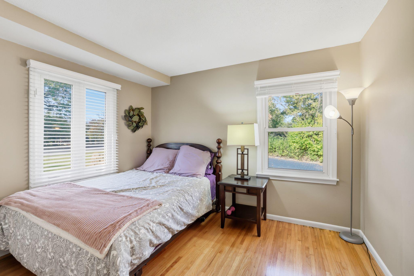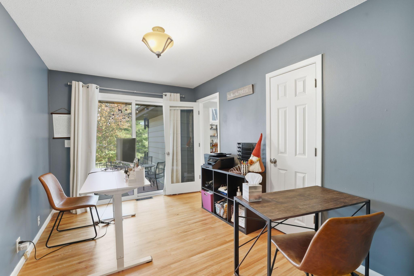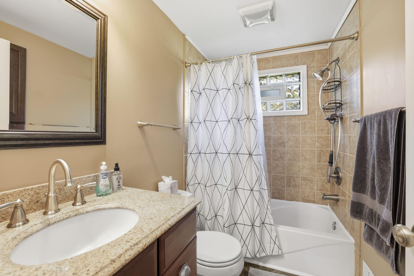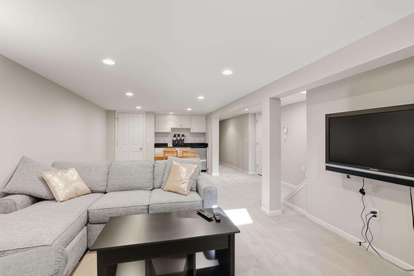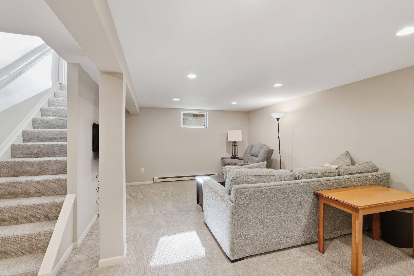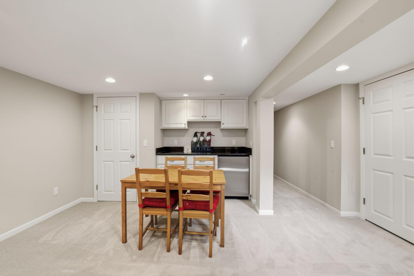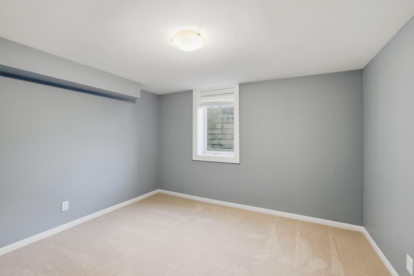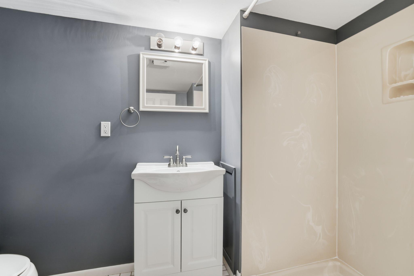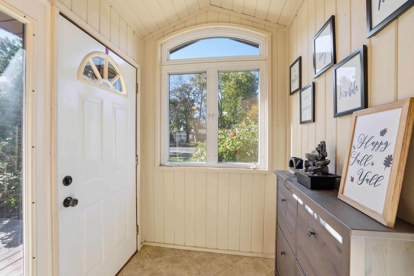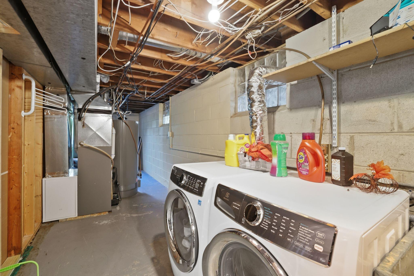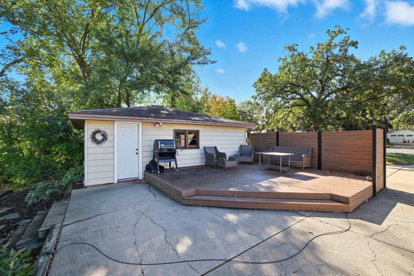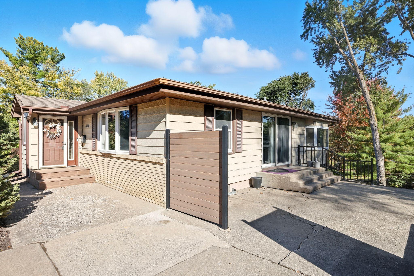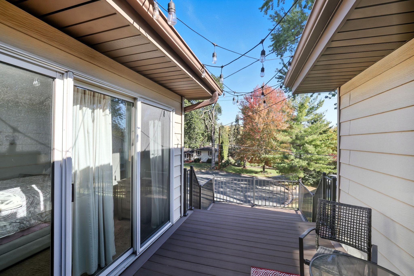4816 OVERLOOK DRIVE
4816 Overlook Drive, Minneapolis (Bloomington), 55437, MN
-
Price: $475,000
-
Status type: For Sale
-
Neighborhood: Southwood Terrace 6th Add
Bedrooms: 4
Property Size :2293
-
Listing Agent: NST14879,NST227272
-
Property type : Single Family Residence
-
Zip code: 55437
-
Street: 4816 Overlook Drive
-
Street: 4816 Overlook Drive
Bathrooms: 3
Year: 1960
Listing Brokerage: Minnesota Valley Realty
FEATURES
- Range
- Refrigerator
- Washer
- Dryer
- Microwave
- Exhaust Fan
- Dishwasher
- Disposal
- Cooktop
- Stainless Steel Appliances
DETAILS
Welcome to 4816 Overlook Dr! This West Bloomington rambler is full of standout features — and space! Meticulously and professionally maintained, this home offers a functional, flowing layout with tasteful updates throughout. The chef’s kitchen is equipped with quality finishes including granite countertops, custom cabinetry, stainless steel appliances, and (YES!) a pot filler. The bright, vaulted main living area connects seamlessly to dining and outdoor spaces for easy everyday living. Three main-level bedrooms include a spacious primary with dual closets and walk-out access to a private deck. The finished lower level includes a large bonus room with a bar top, a tucked-away workspace, and additional bedroom. Outside, enjoy bonfires or BBQ's on the expansive patio and TREX deck. Don't forget! It includes an oversized 2-car garage and new landscaping installed this fall. Conveniently located near parks, trails, and schools in ISD 271 — a perfect blend of style, comfort, and location!
INTERIOR
Bedrooms: 4
Fin ft² / Living Area: 2293 ft²
Below Ground Living: 714ft²
Bathrooms: 3
Above Ground Living: 1579ft²
-
Basement Details: Block, Egress Window(s), Finished, Full, Walkout,
Appliances Included:
-
- Range
- Refrigerator
- Washer
- Dryer
- Microwave
- Exhaust Fan
- Dishwasher
- Disposal
- Cooktop
- Stainless Steel Appliances
EXTERIOR
Air Conditioning: Central Air
Garage Spaces: 2
Construction Materials: N/A
Foundation Size: 1114ft²
Unit Amenities:
-
- Deck
Heating System:
-
- Forced Air
ROOMS
| Main | Size | ft² |
|---|---|---|
| Living Room | 20x13 | 400 ft² |
| Dining Room | 8x11 | 64 ft² |
| Family Room | 12x11 | 144 ft² |
| Kitchen | 20x11 | 400 ft² |
| Bedroom 1 | 20x13 | 400 ft² |
| Bedroom 2 | 11x9 | 121 ft² |
| Bedroom 3 | 13x9 | 169 ft² |
| Deck | 19x18 | 361 ft² |
| Deck | 23x9 | 529 ft² |
| Lower | Size | ft² |
|---|---|---|
| Bedroom 4 | 11x9 | 121 ft² |
| Recreation Room | 13x12 | 169 ft² |
| Bar/Wet Bar Room | 7x12 | 49 ft² |
| Office | 5x7 | 25 ft² |
LOT
Acres: N/A
Lot Size Dim.: 145x110x150x120
Longitude: 44.797
Latitude: -93.3413
Zoning: Residential-Single Family
FINANCIAL & TAXES
Tax year: 2025
Tax annual amount: $5,121
MISCELLANEOUS
Fuel System: N/A
Sewer System: City Sewer - In Street
Water System: City Water - In Street
ADDITIONAL INFORMATION
MLS#: NST7810985
Listing Brokerage: Minnesota Valley Realty

ID: 4216219
Published: October 16, 2025
Last Update: October 16, 2025
Views: 4


