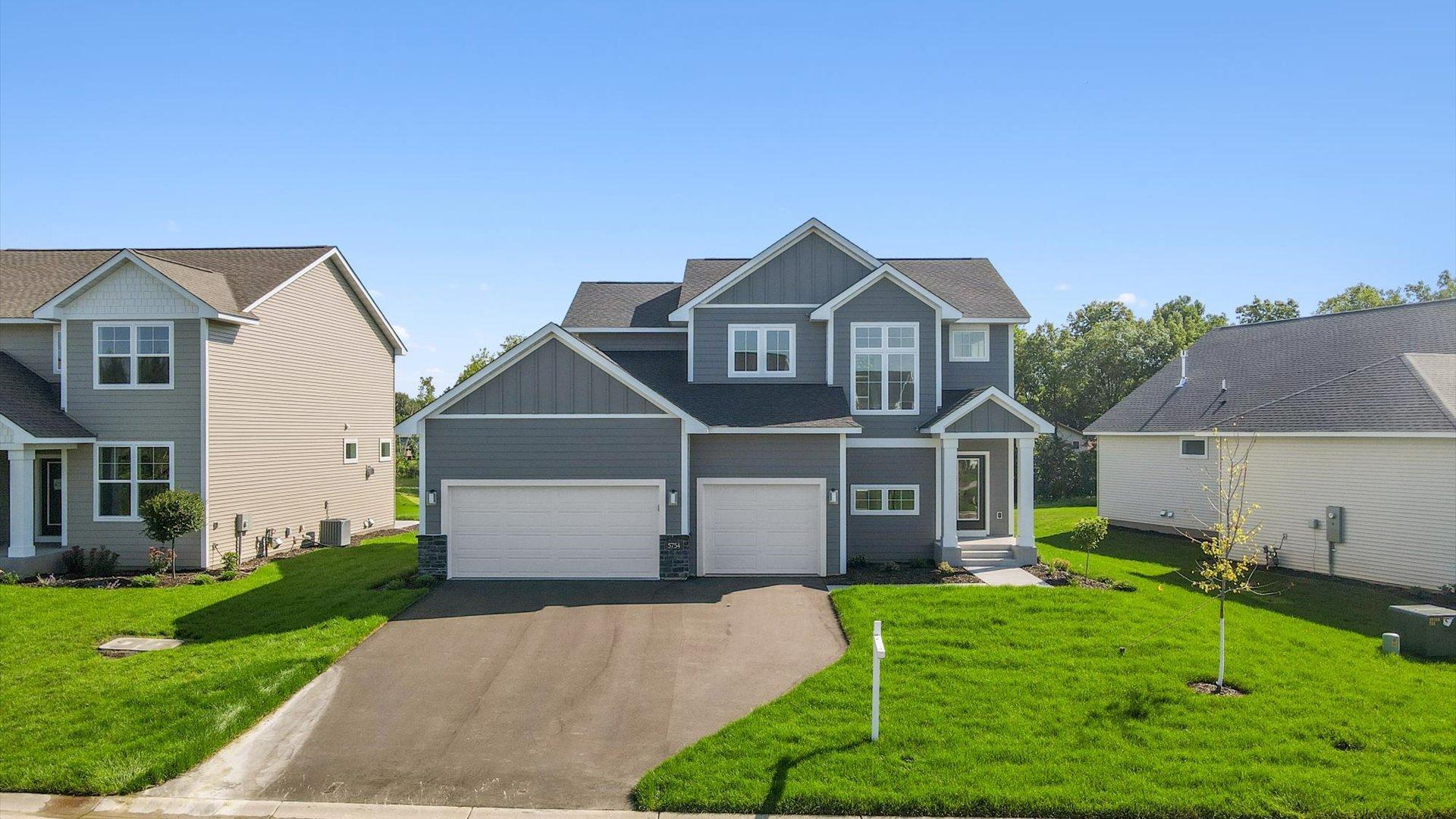4814 128TH CIRCLE
4814 128th Circle, Minneapolis (Blaine), 55449, MN
-
Price: $719,900
-
Status type: For Sale
-
City: Minneapolis (Blaine)
-
Neighborhood: Oakwood Ponds 5th Add
Bedrooms: 6
Property Size :3416
-
Listing Agent: NST1000834,NST519086
-
Property type : Single Family Residence
-
Zip code: 55449
-
Street: 4814 128th Circle
-
Street: 4814 128th Circle
Bathrooms: 4
Year: 2025
Listing Brokerage: New Home Star
FEATURES
- Refrigerator
- Microwave
- Exhaust Fan
- Dishwasher
- Disposal
- Freezer
- Cooktop
- Humidifier
- Air-To-Air Exchanger
- Gas Water Heater
- Stainless Steel Appliances
DETAILS
SELLER OFFERING SUBSTANTIAL FUNDS TOWARD INTEREST RATE BUYDOWN OR CLOSING COSTS. CONTACT AGENT FOR DETAILS. Welcome to the Aspen Floor Plan – where space, style, and functionality come together! This beautifully designed 6-bedroom, 4-bathroom home offers room for everyone and everything. Thoughtfully positioned for privacy, the in-law suite is tucked behind the main living area and features its own ¾ bath and walk-in closet—perfect for guests or multigenerational living. The heart of the home is a gourmet kitchen, complete with a gas cooktop and vented hood, ideal for the family chef. Enjoy preparing meals while overlooking the serene wooded lot—perfect for peaceful evenings and family gatherings. The walkout lower level expands your living space with a generously sized family room, the sixth bedroom, and a full bathroom—ideal for entertaining, relaxing, or accommodating guests. Upstairs, you'll find four spacious bedrooms, including a luxurious owner's suite with a private bath and walk-in closet. For added convenience, the laundry room is located on the second level, making daily routines a breeze. We can’t wait to welcome you to this stunning home. Schedule your visit today and experience the Aspen for yourself! THIS HOME IS UNDER CONSTRUCTION AND WILL BE READY SEPTEMBER 2025.
INTERIOR
Bedrooms: 6
Fin ft² / Living Area: 3416 ft²
Below Ground Living: 1016ft²
Bathrooms: 4
Above Ground Living: 2400ft²
-
Basement Details: Finished, Concrete, Sump Pump, Walkout,
Appliances Included:
-
- Refrigerator
- Microwave
- Exhaust Fan
- Dishwasher
- Disposal
- Freezer
- Cooktop
- Humidifier
- Air-To-Air Exchanger
- Gas Water Heater
- Stainless Steel Appliances
EXTERIOR
Air Conditioning: Central Air
Garage Spaces: 3
Construction Materials: N/A
Foundation Size: 1269ft²
Unit Amenities:
-
- Walk-In Closet
- Washer/Dryer Hookup
- In-Ground Sprinkler
- Kitchen Center Island
- Primary Bedroom Walk-In Closet
Heating System:
-
- Forced Air
ROOMS
| Main | Size | ft² |
|---|---|---|
| Living Room | 16x20 | 256 ft² |
| Dining Room | 12x12 | 144 ft² |
| Kitchen | 12x10 | 144 ft² |
| Bedroom 1 | 12x12 | 144 ft² |
| Bathroom | 7x7 | 49 ft² |
| Pantry (Walk-In) | 7x4 | 49 ft² |
| Walk In Closet | 5x7 | 25 ft² |
| Mud Room | 8x15 | 64 ft² |
| Lower | Size | ft² |
|---|---|---|
| Family Room | 32x22 | 1024 ft² |
| Bedroom 5 | 13x14 | 169 ft² |
| Bathroom | 5x10 | 25 ft² |
| Utility Room | 14x9 | 196 ft² |
| Walk In Closet | 9x8 | 81 ft² |
| Second | Size | ft² |
|---|---|---|
| Bedroom 2 | 15x13 | 225 ft² |
| Bedroom 3 | 11x12 | 121 ft² |
| Bedroom 4 | 11x12 | 121 ft² |
| Bathroom | 9x9 | 81 ft² |
| Bedroom 6 | 12x11 | 144 ft² |
| Laundry | 6x7 | 36 ft² |
| Primary Bathroom | 6x9 | 36 ft² |
| Walk In Closet | 6x9 | 36 ft² |
| Walk In Closet | 7x6 | 49 ft² |
LOT
Acres: N/A
Lot Size Dim.: 90x172
Longitude: 45.2035
Latitude: -93.1469
Zoning: Residential-Single Family
FINANCIAL & TAXES
Tax year: 2025
Tax annual amount: $1,033
MISCELLANEOUS
Fuel System: N/A
Sewer System: City Sewer/Connected
Water System: City Water/Connected
ADDITIONAL INFORMATION
MLS#: NST7768753
Listing Brokerage: New Home Star

ID: 3909243
Published: July 19, 2025
Last Update: July 19, 2025
Views: 8






