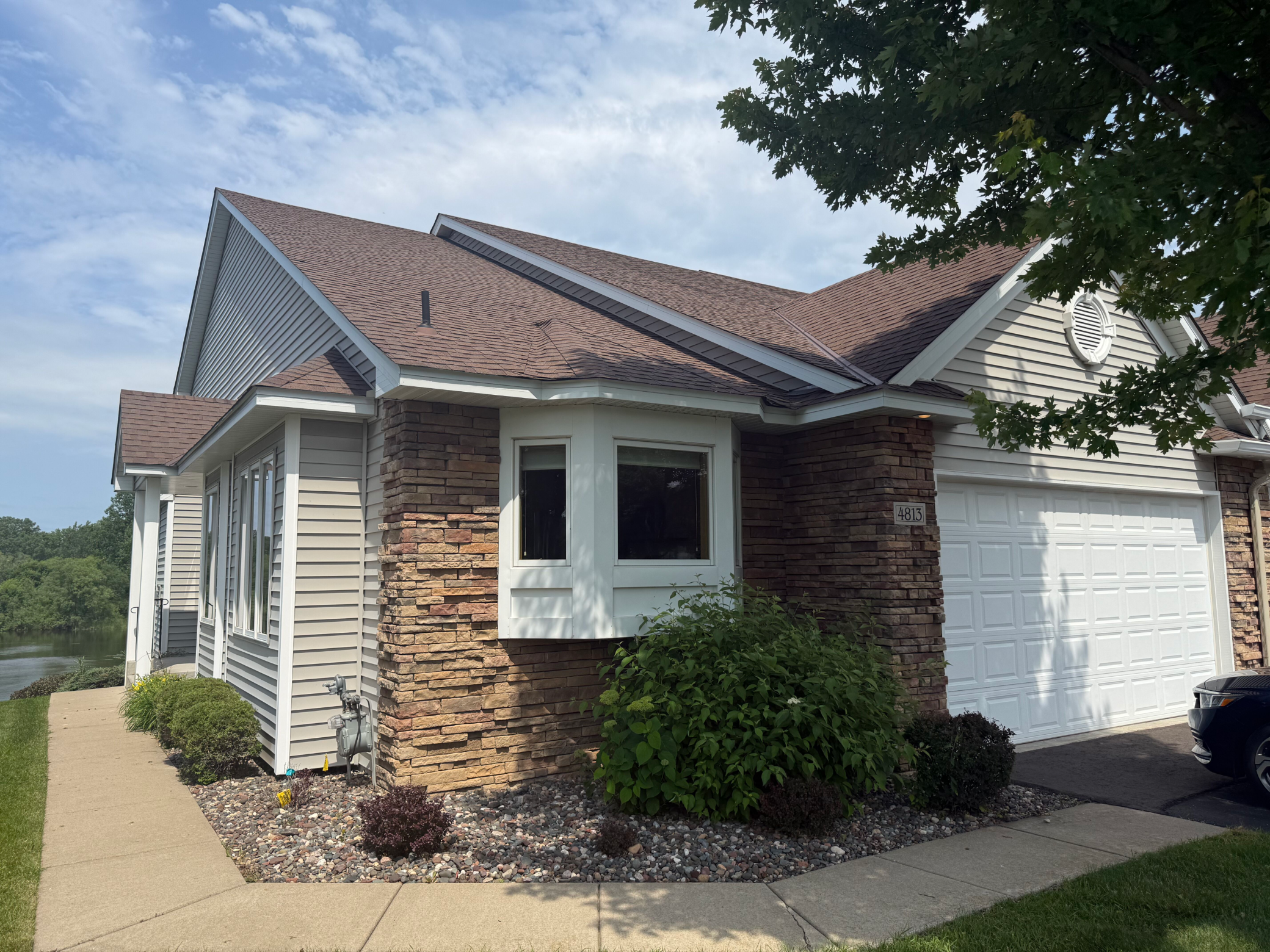4813 MOON LAKE CIRCLE
4813 Moon Lake Circle, White Bear Lake (White Bear Twp), 55127, MN
-
Price: $509,900
-
Status type: For Sale
-
Neighborhood: Weston Woods of White Bear Twp
Bedrooms: 2
Property Size :2398
-
Listing Agent: NST16732,NST46945
-
Property type : Townhouse Side x Side
-
Zip code: 55127
-
Street: 4813 Moon Lake Circle
-
Street: 4813 Moon Lake Circle
Bathrooms: 3
Year: 2004
Listing Brokerage: Coldwell Banker Burnet
FEATURES
- Range
- Refrigerator
- Washer
- Dryer
- Microwave
- Dishwasher
- Water Softener Owned
- Humidifier
- Air-To-Air Exchanger
- Central Vacuum
- Electric Water Heater
- Stainless Steel Appliances
DETAILS
Incredible! Walkout rambler style townhome/twin home overlooking nothing but beauty! Light, bright and sure to delight the most discriminating buyer! Open floor plan design with all the right features in all the right spaces. Large main floor primary bedroom with large walk-in closets, bath with double vanity, separate tub & shower. Four season sunroom with south and western exposure overlooking water and remarkable sunsets! Kitchen boasts large counter island, 42' cabinets, box out window above ink, stainless appliances(newer), hardwood floors that continue throughout dining room and foyer, tile backsplash. Living room with gas fireplace and sidelight style windows bring in plenty of light and the 4 season room is full of wow! Lower level gives you plenty of room to roam and storage too! Bedroom and office both have huge walk-in closets. Wet bar, built-ins, walkout to new patio (2024) and more. Plus surround sounds, newer forced air/gas furnace and central air. Air to air exchanger, Aprilaire zone heat, ceramic tile baths, main floor laundry room, generous room sizes and more! I told you, Incredible!
INTERIOR
Bedrooms: 2
Fin ft² / Living Area: 2398 ft²
Below Ground Living: 930ft²
Bathrooms: 3
Above Ground Living: 1468ft²
-
Basement Details: Daylight/Lookout Windows, Drain Tiled, Egress Window(s), Finished, Full, Sump Pump, Walkout,
Appliances Included:
-
- Range
- Refrigerator
- Washer
- Dryer
- Microwave
- Dishwasher
- Water Softener Owned
- Humidifier
- Air-To-Air Exchanger
- Central Vacuum
- Electric Water Heater
- Stainless Steel Appliances
EXTERIOR
Air Conditioning: Central Air
Garage Spaces: 2
Construction Materials: N/A
Foundation Size: 1280ft²
Unit Amenities:
-
- Patio
- Kitchen Window
- Deck
- Natural Woodwork
- Hardwood Floors
- Sun Room
- Ceiling Fan(s)
- Walk-In Closet
- Vaulted Ceiling(s)
- Washer/Dryer Hookup
- Security System
- Exercise Room
- Panoramic View
- Kitchen Center Island
- Wet Bar
- Ethernet Wired
- Main Floor Primary Bedroom
- Primary Bedroom Walk-In Closet
Heating System:
-
- Forced Air
ROOMS
| Main | Size | ft² |
|---|---|---|
| Living Room | 17x15 | 289 ft² |
| Dining Room | 13x10 | 169 ft² |
| Kitchen | 13x12 | 169 ft² |
| Bedroom 1 | 16x12 | 256 ft² |
| Sun Room | 14x14 | 196 ft² |
| Deck | 17x8 | 289 ft² |
| Laundry | 9x5 | 81 ft² |
| Lower | Size | ft² |
|---|---|---|
| Bedroom 2 | 15x12 | 225 ft² |
| Office | 13x10 | 169 ft² |
| Family Room | 27x14 | 729 ft² |
LOT
Acres: N/A
Lot Size Dim.: 45x100
Longitude: 45.0836
Latitude: -93.0634
Zoning: Residential-Single Family
FINANCIAL & TAXES
Tax year: 2025
Tax annual amount: $6,634
MISCELLANEOUS
Fuel System: N/A
Sewer System: City Sewer/Connected
Water System: City Water/Connected
ADITIONAL INFORMATION
MLS#: NST7762324
Listing Brokerage: Coldwell Banker Burnet

ID: 3836551
Published: June 27, 2025
Last Update: June 27, 2025
Views: 1






