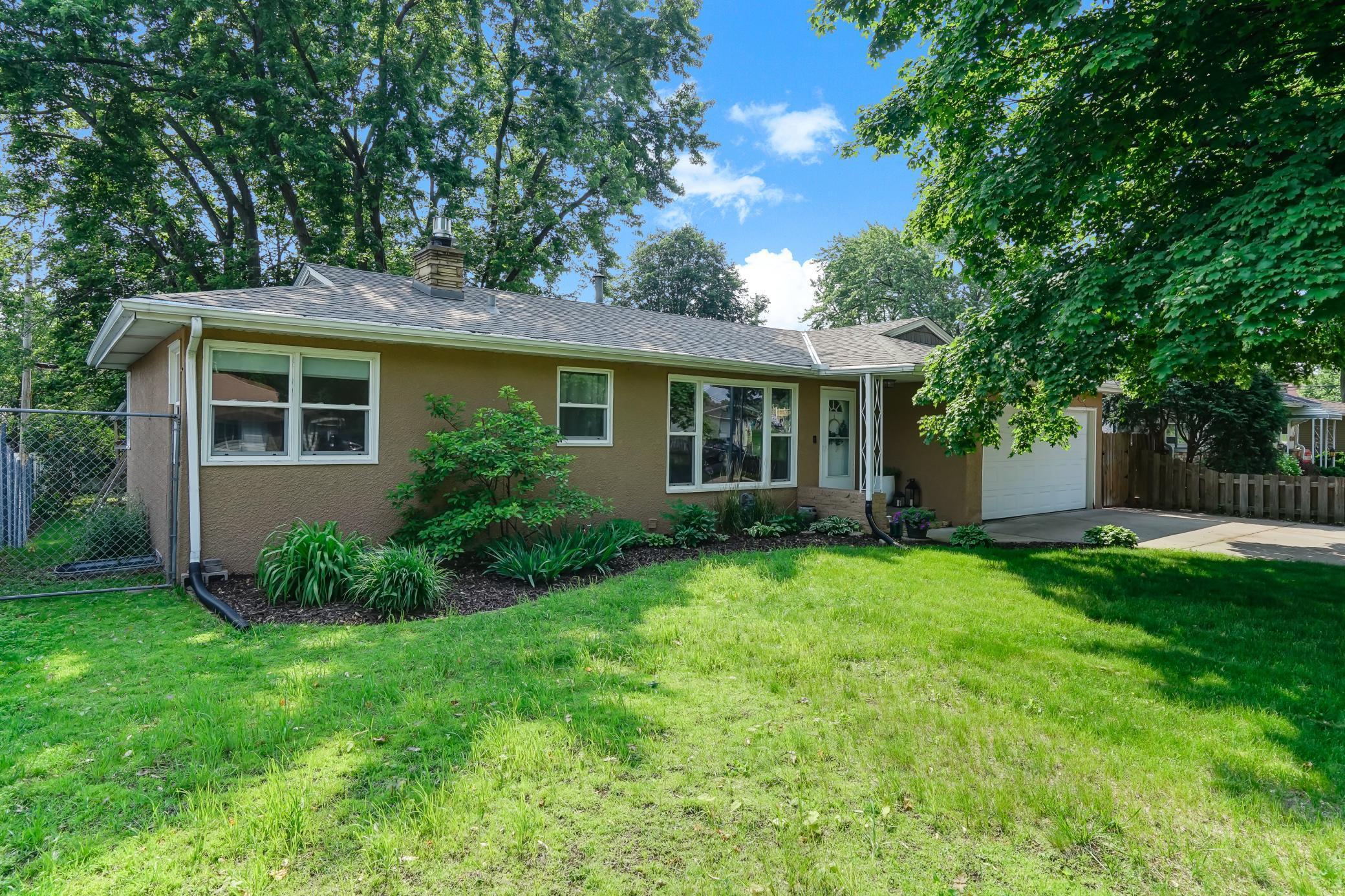4812 JERSEY AVENUE
4812 Jersey Avenue, Crystal, 55428, MN
-
Price: $377,500
-
Status type: For Sale
-
City: Crystal
-
Neighborhood: Ostmans 05th Add
Bedrooms: 4
Property Size :1816
-
Listing Agent: NST16483,NST47956
-
Property type : Single Family Residence
-
Zip code: 55428
-
Street: 4812 Jersey Avenue
-
Street: 4812 Jersey Avenue
Bathrooms: 2
Year: 1953
Listing Brokerage: Edina Realty, Inc.
FEATURES
- Range
- Refrigerator
- Washer
- Dryer
- Microwave
- Dishwasher
DETAILS
You're going to love this 4 bedroom (3 on the main floor), 2 (full) bath home with an attached 2 car garage and a walk out basement! Main floor also features hardwood floors, an updated kitchen with stainless steel appliances and a tile backsplash, a large dining room with built in cabinetry. Great updates include newer shingles, gutters and gutter guards. Spacious deck overlooks beautifully landscaped yard. Storage shed included.
INTERIOR
Bedrooms: 4
Fin ft² / Living Area: 1816 ft²
Below Ground Living: 709ft²
Bathrooms: 2
Above Ground Living: 1107ft²
-
Basement Details: Daylight/Lookout Windows, Finished, Walkout,
Appliances Included:
-
- Range
- Refrigerator
- Washer
- Dryer
- Microwave
- Dishwasher
EXTERIOR
Air Conditioning: Central Air
Garage Spaces: 2
Construction Materials: N/A
Foundation Size: 1107ft²
Unit Amenities:
-
- Kitchen Window
- Deck
- Natural Woodwork
- Hardwood Floors
- Main Floor Primary Bedroom
Heating System:
-
- Forced Air
ROOMS
| Main | Size | ft² |
|---|---|---|
| Living Room | 19x11 | 361 ft² |
| Dining Room | 15x9.5 | 141.25 ft² |
| Kitchen | 15x10 | 225 ft² |
| Bedroom 1 | 14x11 | 196 ft² |
| Bedroom 2 | 11x10 | 121 ft² |
| Bedroom 3 | 11x10 | 121 ft² |
| Deck | n/a | 0 ft² |
| Lower | Size | ft² |
|---|---|---|
| Bedroom 4 | 10x8.5 | 84.17 ft² |
| Family Room | 21x12.5 | 260.75 ft² |
| Storage | 16x11 | 256 ft² |
| Laundry | n/a | 0 ft² |
LOT
Acres: N/A
Lot Size Dim.: 66x133
Longitude: 45.0424
Latitude: -93.3674
Zoning: Residential-Single Family
FINANCIAL & TAXES
Tax year: 2025
Tax annual amount: $4,792
MISCELLANEOUS
Fuel System: N/A
Sewer System: City Sewer/Connected
Water System: City Water/Connected
ADITIONAL INFORMATION
MLS#: NST7753856
Listing Brokerage: Edina Realty, Inc.

ID: 3781376
Published: June 13, 2025
Last Update: June 13, 2025
Views: 6






