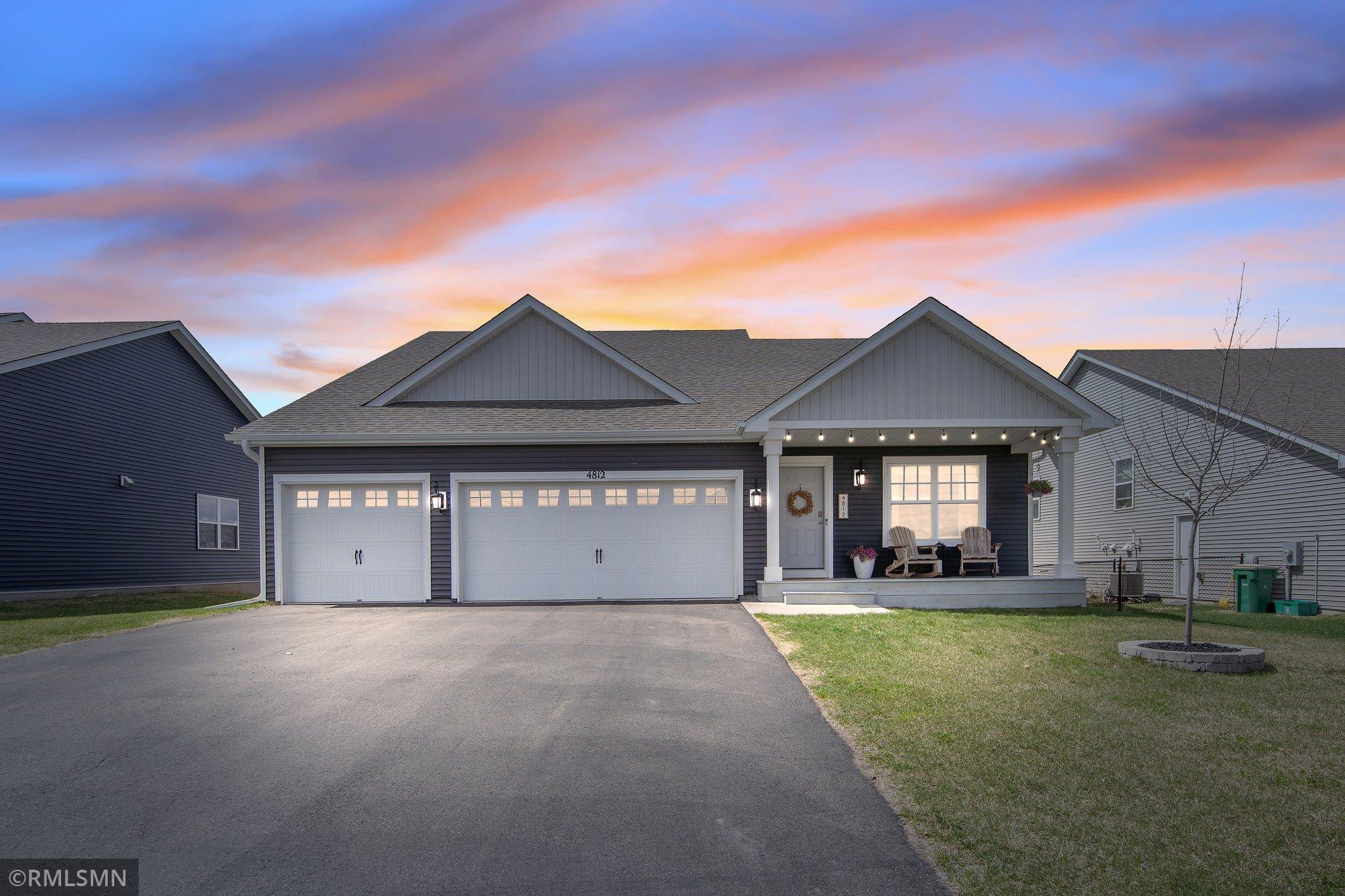4812 162ND STREET
4812 162nd Street, Hugo, 55038, MN
-
Price: $474,900
-
Status type: For Sale
-
City: Hugo
-
Neighborhood: Oneka Place 3rd Add
Bedrooms: 4
Property Size :2268
-
Listing Agent: NST14396,NST56813
-
Property type : Single Family Residence
-
Zip code: 55038
-
Street: 4812 162nd Street
-
Street: 4812 162nd Street
Bathrooms: 3
Year: 2020
Listing Brokerage: DirectByOwner.com
FEATURES
- Range
- Refrigerator
- Washer
- Dryer
- Microwave
- Exhaust Fan
- Dishwasher
- Water Softener Owned
- Disposal
- Humidifier
- Electronic Air Filter
- Electric Water Heater
- Stainless Steel Appliances
DETAILS
This stunning property offers everything you’ve been searching for — and more! Step inside and immediately fall in love with the wide open floor plan, soaring vaulted ceilings, and a design that perfectly blends comfort with style. The spacious main level features a gorgeous kitchen complete with stainless steel appliances, stylish cabinetry, gleaming granite countertops, and a large center island perfect for entertaining or everyday living. A main floor study provides an ideal space for a home office or creative retreat. Three bedrooms are conveniently located on one level, including a luxurious owner’s suite with a private bath and an expansive walk-in closet — your personal oasis! The finished lower level adds even more versatility with a generous family room, a fourth bedroom, and a full bathroom — ideal for guests or additional living space. Enjoy outdoor living on the charming covered porch, or take advantage of the home’s prime location adjacent to mini parks, bike paths, and scenic walking trails. Additional features include a rare three-car garage and easy freeway access for seamless commuting. This home has been lovingly maintained by a professional, non-smoking, pet-free couple, ensuring it is in pristine, move-in-ready condition. Don’t miss the opportunity to make this beautiful home yours — it’s everything you’ve been waiting for!
INTERIOR
Bedrooms: 4
Fin ft² / Living Area: 2268 ft²
Below Ground Living: 573ft²
Bathrooms: 3
Above Ground Living: 1695ft²
-
Basement Details: Daylight/Lookout Windows, Drain Tiled, 8 ft+ Pour, Egress Window(s), Sump Basket, Sump Pump, Walkout,
Appliances Included:
-
- Range
- Refrigerator
- Washer
- Dryer
- Microwave
- Exhaust Fan
- Dishwasher
- Water Softener Owned
- Disposal
- Humidifier
- Electronic Air Filter
- Electric Water Heater
- Stainless Steel Appliances
EXTERIOR
Air Conditioning: Central Air
Garage Spaces: 3
Construction Materials: N/A
Foundation Size: 1380ft²
Unit Amenities:
-
Heating System:
-
- Forced Air
ROOMS
| Main | Size | ft² |
|---|---|---|
| Dining Room | 17x10 | 289 ft² |
| Family Room | 17x16 | 289 ft² |
| Kitchen | 13x12 | 169 ft² |
| Flex Room | 12x12 | 144 ft² |
| Upper | Size | ft² |
|---|---|---|
| Bedroom 1 | 16x14 | 256 ft² |
| Bedroom 2 | 12x11 | 144 ft² |
| Bedroom 3 | 11x11 | 121 ft² |
| Walk In Closet | 10x5 | 100 ft² |
| Lower | Size | ft² |
|---|---|---|
| Bedroom 4 | 13x12 | 169 ft² |
LOT
Acres: N/A
Lot Size Dim.: 145x65
Longitude: 45.1842
Latitude: -93.0088
Zoning: Residential-Single Family
FINANCIAL & TAXES
Tax year: 2024
Tax annual amount: $4,397
MISCELLANEOUS
Fuel System: N/A
Sewer System: City Sewer/Connected
Water System: City Water/Connected
ADITIONAL INFORMATION
MLS#: NST7734672
Listing Brokerage: DirectByOwner.com

ID: 3580853
Published: May 02, 2025
Last Update: May 02, 2025
Views: 1






