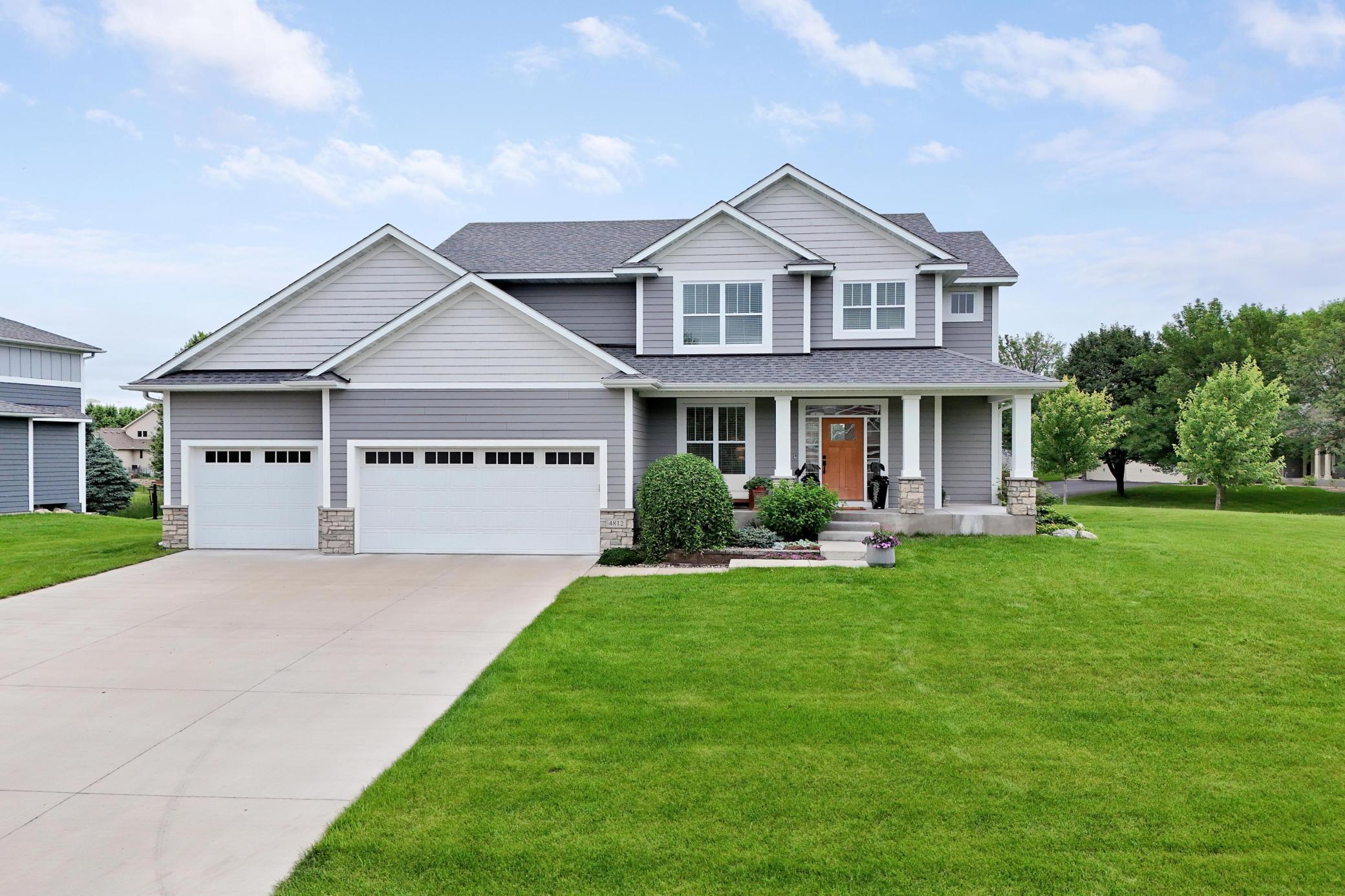4812 103RD AVENUE
4812 103rd Avenue, Minneapolis (Brooklyn Park), 55443, MN
-
Price: $649,900
-
Status type: For Sale
-
Neighborhood: Orchard Trail
Bedrooms: 4
Property Size :2336
-
Listing Agent: NST10402,NST107493
-
Property type : Single Family Residence
-
Zip code: 55443
-
Street: 4812 103rd Avenue
-
Street: 4812 103rd Avenue
Bathrooms: 3
Year: 2018
Listing Brokerage: Bridge Realty, LLC
FEATURES
- Refrigerator
- Washer
- Dryer
- Microwave
- Exhaust Fan
- Dishwasher
- Water Softener Owned
- Disposal
- Cooktop
- Wall Oven
- Humidifier
- Air-To-Air Exchanger
- Gas Water Heater
- Double Oven
DETAILS
Well-maintained custom home with four bedrooms on one level and a laundry room on the second floor. Cozy front porch adds a warm, welcoming touch to the entry. The main floor features a kitchen with a large center island, custom cabinets, a walk-in pantry, and plenty of natural light. Main floor also includes a spacious mudroom with closet. The living room includes a fireplace feature wall with built-in cabinets and large windows. The upper level features four bedrooms including the private owner suite with a walk-in closet and in primary bathroom separate walk-in shower and tub. Best of all, the walk-out basement offers great potential for you to finish to suit your lifestyle-perfect for entertaining, relaxing, or more. The lower level does already include rough in-floor heating. The home includes an insulated garage and concrete driveway. The yard has professional landscaping and an in-ground irrigation system. Conveniently located near the highway, grocery shopping, and relaxing walking trails.
INTERIOR
Bedrooms: 4
Fin ft² / Living Area: 2336 ft²
Below Ground Living: N/A
Bathrooms: 3
Above Ground Living: 2336ft²
-
Basement Details: Drain Tiled,
Appliances Included:
-
- Refrigerator
- Washer
- Dryer
- Microwave
- Exhaust Fan
- Dishwasher
- Water Softener Owned
- Disposal
- Cooktop
- Wall Oven
- Humidifier
- Air-To-Air Exchanger
- Gas Water Heater
- Double Oven
EXTERIOR
Air Conditioning: Central Air
Garage Spaces: 3
Construction Materials: N/A
Foundation Size: 1110ft²
Unit Amenities:
-
- Kitchen Window
- Porch
- Walk-In Closet
- In-Ground Sprinkler
- Kitchen Center Island
Heating System:
-
- Forced Air
- Radiant Floor
ROOMS
| Main | Size | ft² |
|---|---|---|
| Kitchen | 11x14 | 121 ft² |
| Dining Room | 14x10 | 196 ft² |
| Living Room | 17x15 | 289 ft² |
| Office | 10x11 | 100 ft² |
| Mud Room | 8x10 | 64 ft² |
| Upper | Size | ft² |
|---|---|---|
| Bedroom 1 | 15x13 | 225 ft² |
| Bedroom 2 | 13x11 | 169 ft² |
| Bedroom 3 | 13x11 | 169 ft² |
| Bedroom 4 | 11x10 | 121 ft² |
| Laundry | 8x5 | 64 ft² |
LOT
Acres: N/A
Lot Size Dim.: 155x131x71x117
Longitude: 45.1406
Latitude: -93.3424
Zoning: Residential-Single Family
FINANCIAL & TAXES
Tax year: 2025
Tax annual amount: $8,479
MISCELLANEOUS
Fuel System: N/A
Sewer System: City Sewer/Connected
Water System: City Water/Connected
ADITIONAL INFORMATION
MLS#: NST7766227
Listing Brokerage: Bridge Realty, LLC

ID: 3841798
Published: June 30, 2025
Last Update: June 30, 2025
Views: 1






