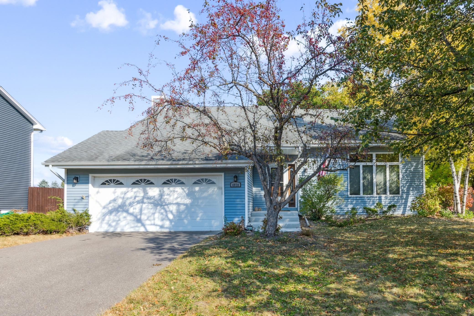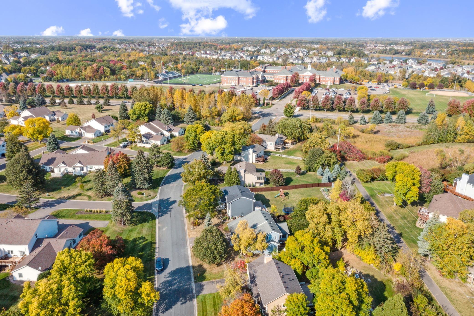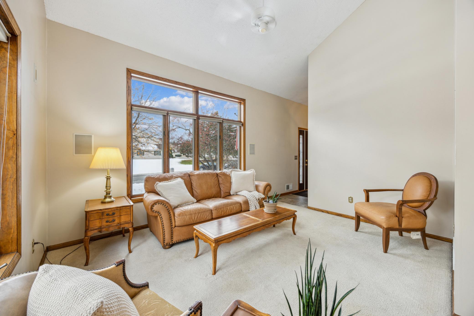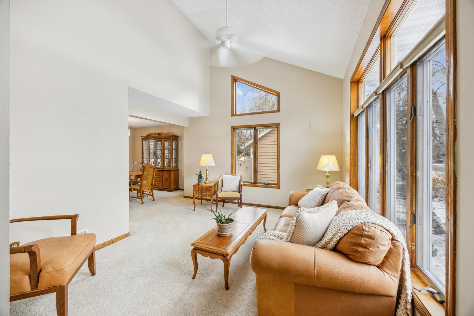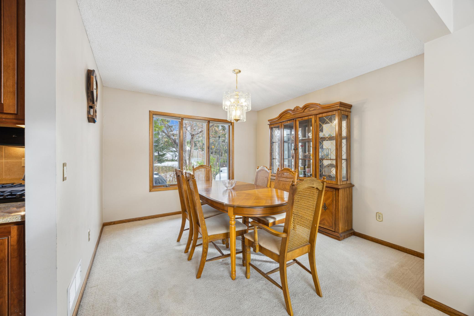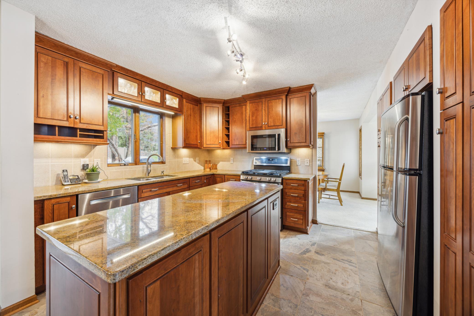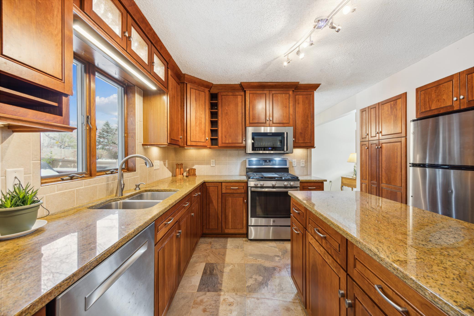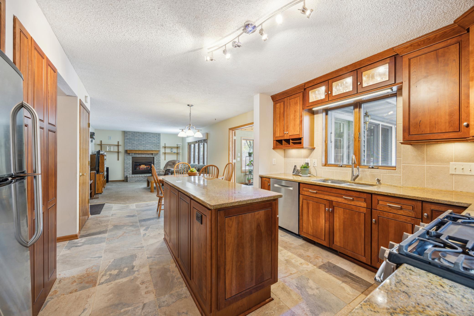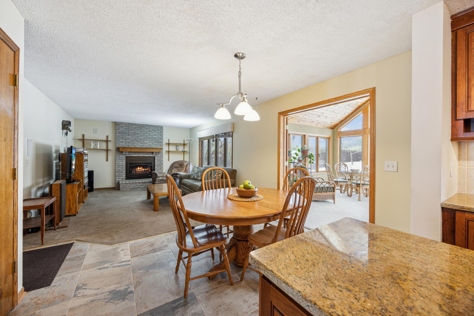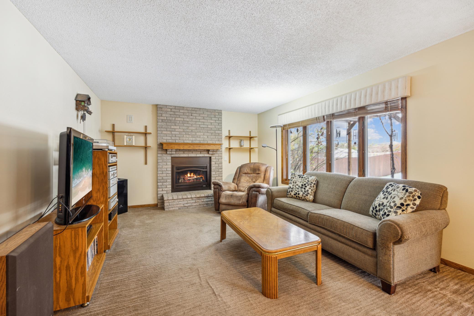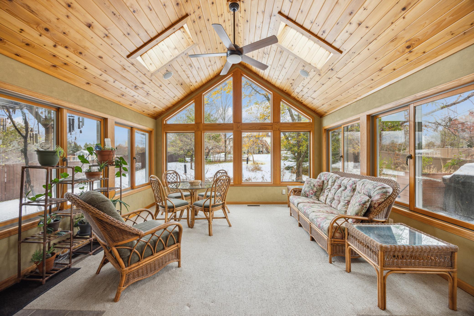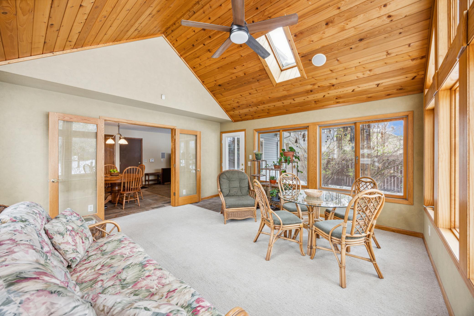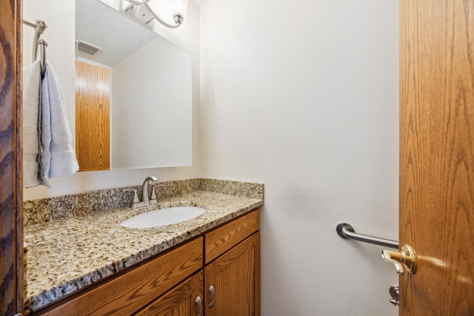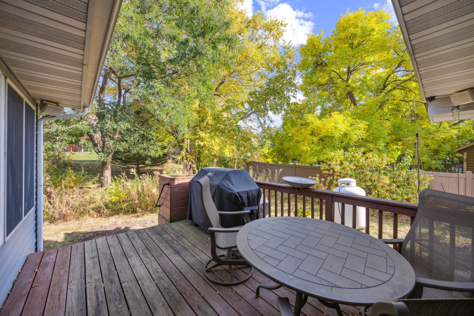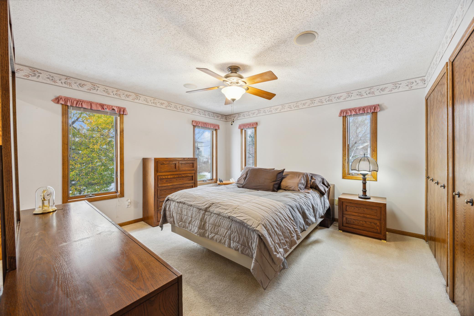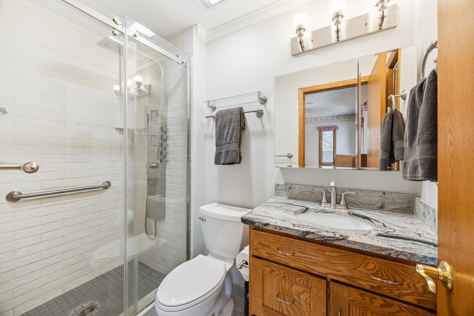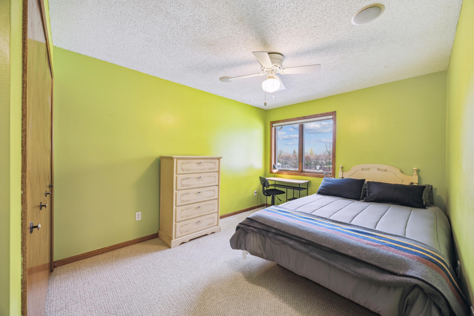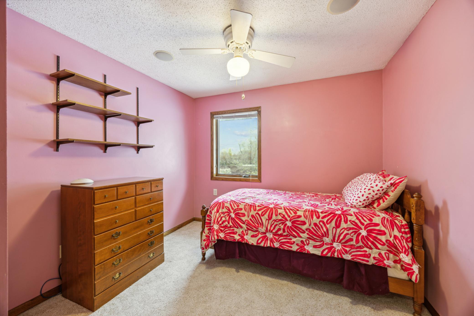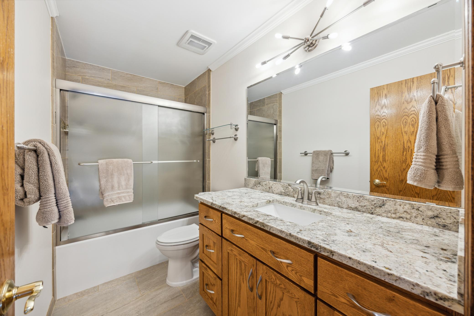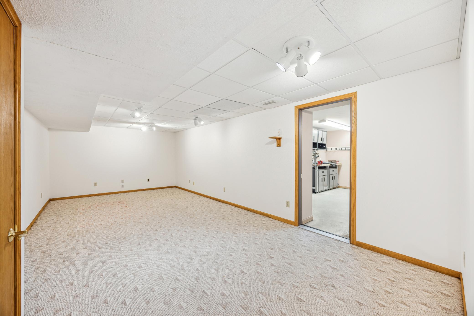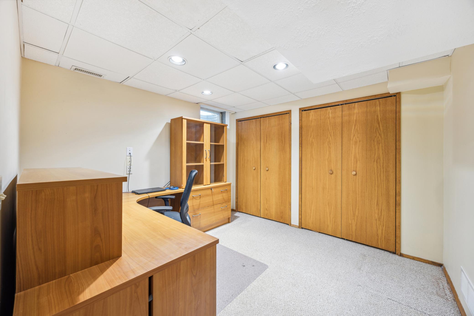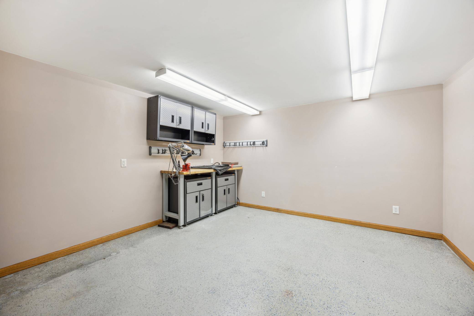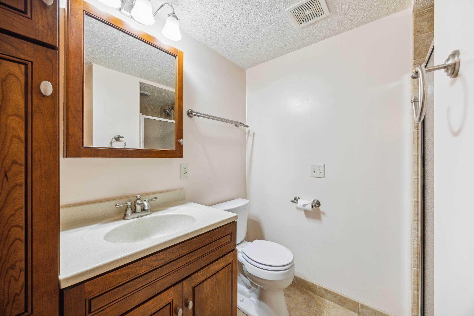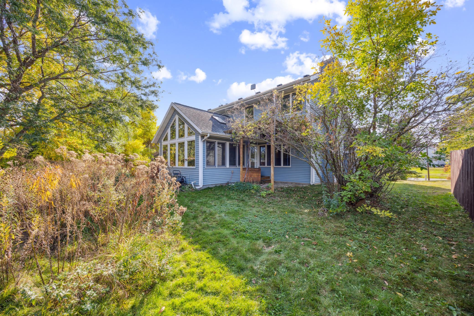4810 ORCHID LANE
4810 Orchid Lane, Minneapolis (Plymouth), 55446, MN
-
Price: $519,000
-
Status type: For Sale
-
City: Minneapolis (Plymouth)
-
Neighborhood: Silverthorne
Bedrooms: 3
Property Size :2946
-
Listing Agent: NST16633,NST44505
-
Property type : Single Family Residence
-
Zip code: 55446
-
Street: 4810 Orchid Lane
-
Street: 4810 Orchid Lane
Bathrooms: 4
Year: 1986
Listing Brokerage: Coldwell Banker Burnet
FEATURES
- Range
- Refrigerator
- Washer
- Dryer
- Microwave
- Dishwasher
- Water Softener Owned
- Disposal
- Gas Water Heater
- Stainless Steel Appliances
DETAILS
Prime location in the Wayzata School District and just a short walk to Providence Academy! Entertain effortlessly in the center-island kitchen, featuring cherry-stained cabinets, granite countertops, stainless appliances, and a stunning crabapple slate floor. The light-filled, vaulted sunroom addition, completed in 2006, creates rustic charm with a tongue-in-groove ceiling, skylights, and lush backyard views. The upper level offers three inviting bedrooms, including a primary suite with a recently remodeled 3/4 bath, and two additional bedrooms served by an updated full bath. The finished basement includes a cozy family room, office space that could convert to a fourth bedroom with an egress window, and a flex space ideal for hobbies or a second office. Enjoy outdoor access to trails from the backyard, plus proximity to Turtle Lake Park, shopping, restaurants, and easy freeway access. Wayzata High School, Wayzata East Middle School and Plymouth Creek Elementary
INTERIOR
Bedrooms: 3
Fin ft² / Living Area: 2946 ft²
Below Ground Living: 940ft²
Bathrooms: 4
Above Ground Living: 2006ft²
-
Basement Details: Block, Finished, Full, Storage Space, Sump Pump,
Appliances Included:
-
- Range
- Refrigerator
- Washer
- Dryer
- Microwave
- Dishwasher
- Water Softener Owned
- Disposal
- Gas Water Heater
- Stainless Steel Appliances
EXTERIOR
Air Conditioning: Central Air
Garage Spaces: 2
Construction Materials: N/A
Foundation Size: 1234ft²
Unit Amenities:
-
- Patio
- Kitchen Window
- Natural Woodwork
- Sun Room
- Ceiling Fan(s)
- Vaulted Ceiling(s)
- Washer/Dryer Hookup
- Kitchen Center Island
- Tile Floors
Heating System:
-
- Forced Air
ROOMS
| Main | Size | ft² |
|---|---|---|
| Living Room | 14 x 11 | 196 ft² |
| Kitchen | 13 x 10 | 169 ft² |
| Dining Room | 11 x 11 | 121 ft² |
| Informal Dining Room | 11 x 8 | 121 ft² |
| Family Room | 16 x 13 | 256 ft² |
| Four Season Porch | 15 x 15 | 225 ft² |
| Deck | 14 x 10 | 196 ft² |
| Upper | Size | ft² |
|---|---|---|
| Bedroom 1 | 13 x 13 | 169 ft² |
| Bedroom 2 | 12.5 x 10 | 155.21 ft² |
| Bedroom 3 | 10 x 9 | 100 ft² |
| Lower | Size | ft² |
|---|---|---|
| Family Room | 23.5 x 11.5 | 267.34 ft² |
| Workshop | 14 x 13 | 196 ft² |
| Office | 10 x 10 | 100 ft² |
LOT
Acres: N/A
Lot Size Dim.: 80x186x80x168
Longitude: 45.0417
Latitude: -93.4721
Zoning: Residential-Single Family
FINANCIAL & TAXES
Tax year: 2024
Tax annual amount: $5,084
MISCELLANEOUS
Fuel System: N/A
Sewer System: City Sewer/Connected
Water System: City Water/Connected
ADITIONAL INFORMATION
MLS#: NST7670550
Listing Brokerage: Coldwell Banker Burnet

ID: 3474353
Published: November 05, 2024
Last Update: November 05, 2024
Views: 3


