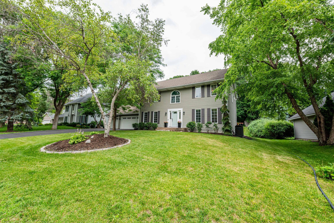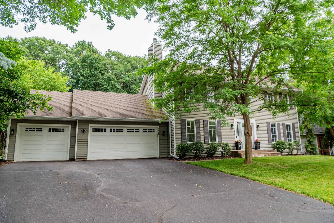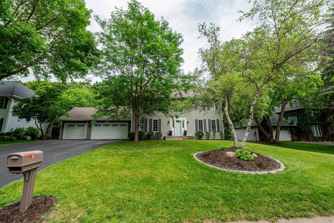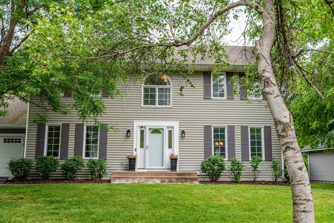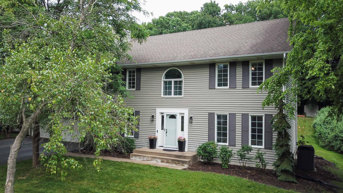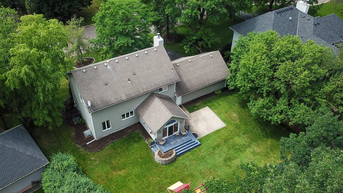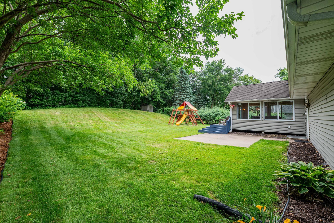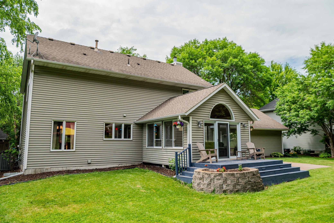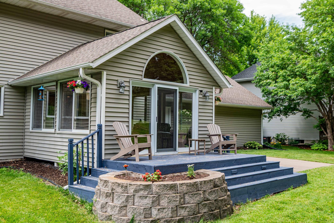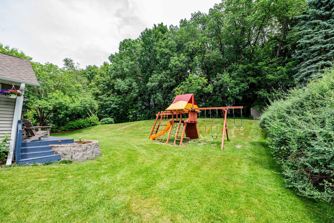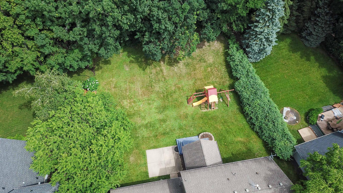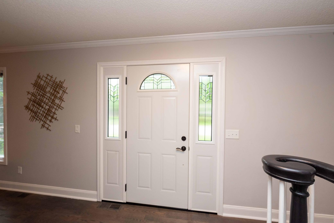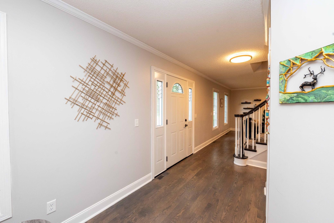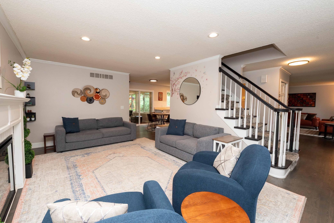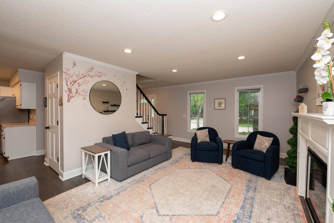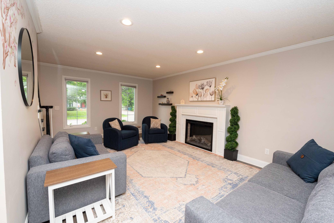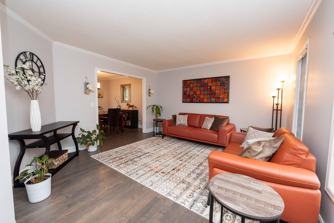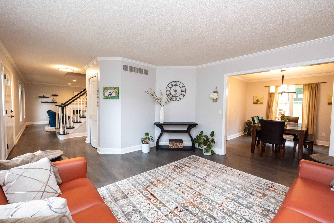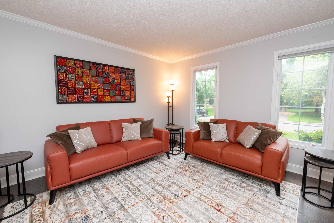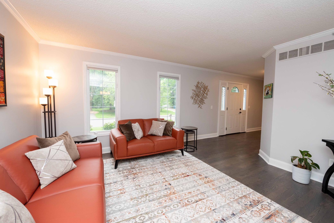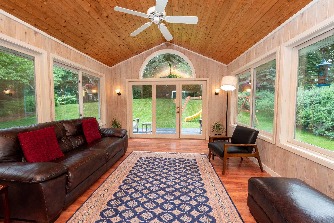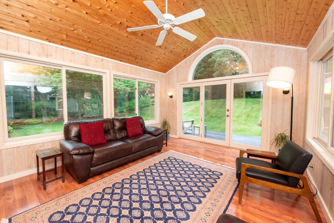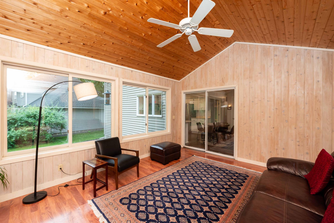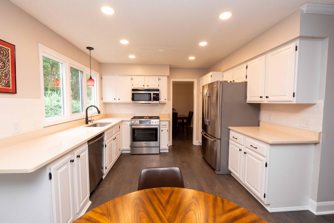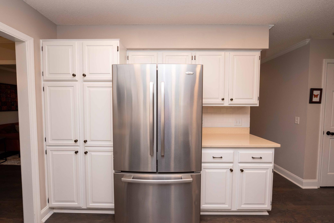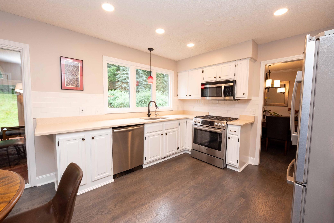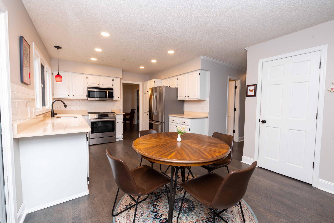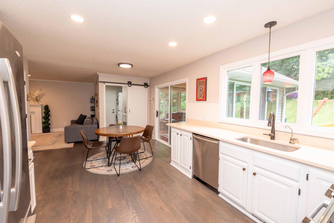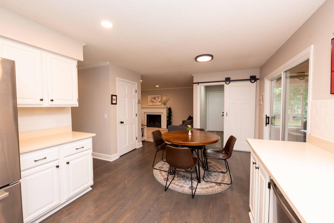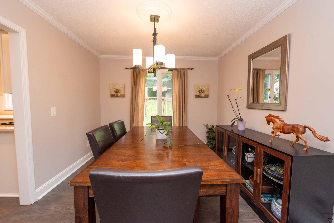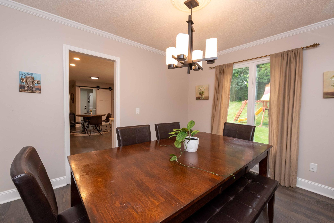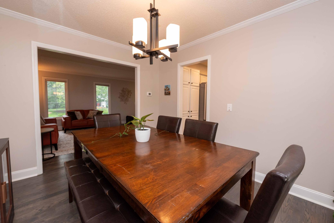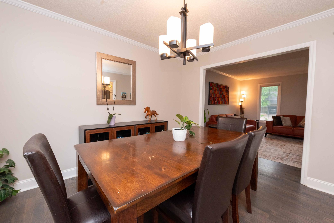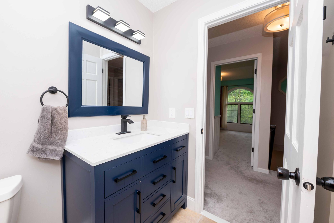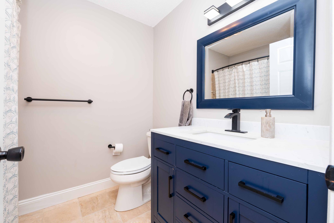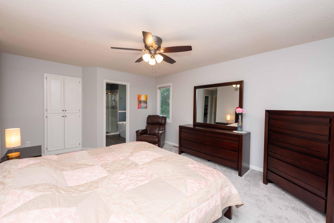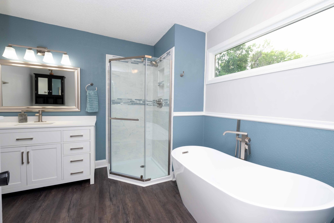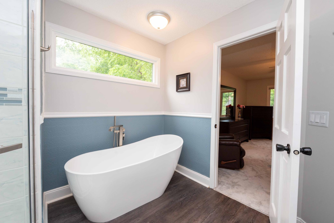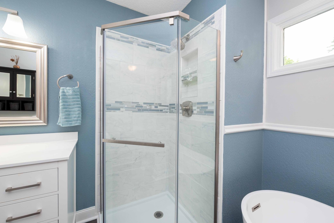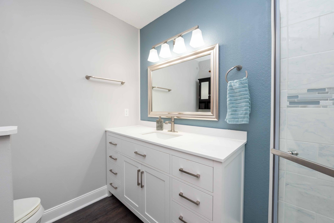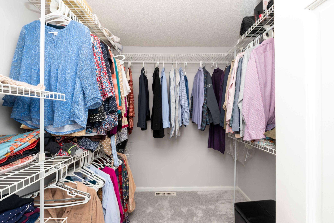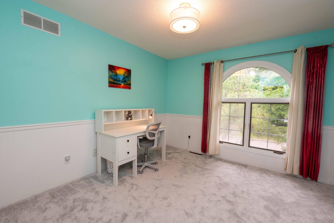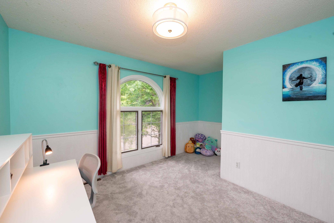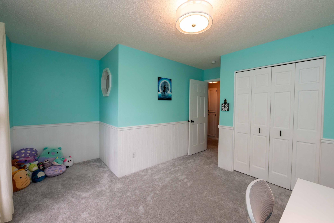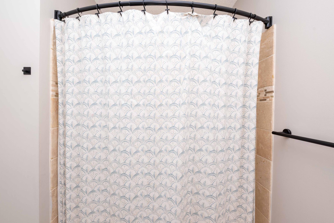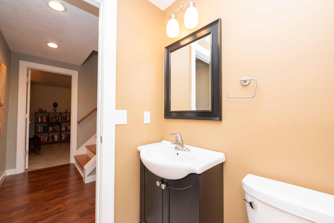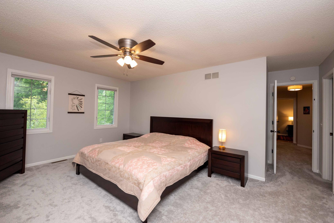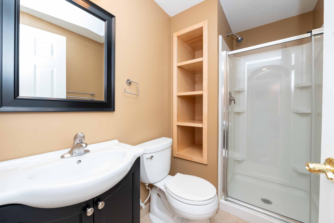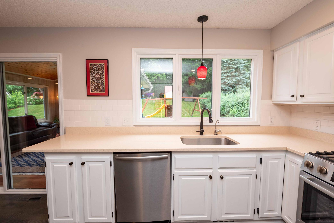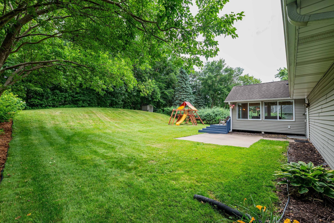4810 JUNEAU LANE
4810 Juneau Lane, Plymouth, 55446, MN
-
Price: $599,800
-
Status type: For Sale
-
City: Plymouth
-
Neighborhood: Tyrell 8th Add
Bedrooms: 5
Property Size :3038
-
Listing Agent: NST1001758,NST45240
-
Property type : Single Family Residence
-
Zip code: 55446
-
Street: 4810 Juneau Lane
-
Street: 4810 Juneau Lane
Bathrooms: 4
Year: 1989
Listing Brokerage: LPT Realty, LLC
FEATURES
- Range
- Refrigerator
- Washer
- Dryer
- Microwave
- Dishwasher
- Wall Oven
- Water Softener Rented
DETAILS
Tucked away in a quiet, Cul-de-Sac, friendly neighborhood in the heart of Plymouth, this beautifully updated home is more than just a place to live—it’s a place to belong. Located in highly acclaimed, sought-after, prestigious Wayzata School district. This home has spacious 5 bedrooms, 3 Full bathrooms and one 1/2 bathroom. Step into the private backyard and feel the joy of space and serenity. With a charming playset for kids and plenty of room to run, it’s perfect for lazy summer days and cozy autumn evenings. Surrounded by trees and peaceful views, it offers a rare sense of privacy where your family can truly unwind. Inside, you’ll be greeted by a warm, inviting atmosphere. The entire home has been freshly painted, creating a bright and modern feel while still holding on to its cozy charm. The bathrooms have been thoughtfully updated, combining elegance with everyday comfort. Every corner of the home reflects care, love, and pride of ownership. This is a home made for families—where game nights, holiday meals, and everyday memories come to life. And the community? It’s the kind you dream about. The neighbors are caring, thoughtful, and always willing to lend a hand. Come experience a home that not only looks beautiful, but feels just right. Please see the layout and dimensions in the Supplement. Please note that the 3 season porch is not included in the total finished sq feet. With the inclusion of 3 Season Porch, the total finished Sq feet will be over 3266. Garage is wired for EV charger. Home first floor and bed room has solid wood flooring, newer carpet and functional layout.
INTERIOR
Bedrooms: 5
Fin ft² / Living Area: 3038 ft²
Below Ground Living: 896ft²
Bathrooms: 4
Above Ground Living: 2142ft²
-
Basement Details: Drain Tiled, Finished, Full, Sump Pump,
Appliances Included:
-
- Range
- Refrigerator
- Washer
- Dryer
- Microwave
- Dishwasher
- Wall Oven
- Water Softener Rented
EXTERIOR
Air Conditioning: Central Air
Garage Spaces: 3
Construction Materials: N/A
Foundation Size: 1067ft²
Unit Amenities:
-
- Patio
- Kitchen Window
- Deck
- Porch
- Natural Woodwork
- Hardwood Floors
- Vaulted Ceiling(s)
- Tile Floors
Heating System:
-
- Forced Air
- Fireplace(s)
ROOMS
| Main | Size | ft² |
|---|---|---|
| Living Room | 14x14 | 196 ft² |
| Dining Room | 12x10 | 144 ft² |
| Family Room | 19x12 | 361 ft² |
| Kitchen | 12x9 | 144 ft² |
| Informal Dining Room | 12x10 | 144 ft² |
| Three Season Porch | 16x14 | 256 ft² |
| Laundry | 10x6 | 100 ft² |
| Patio | 17x15 | 289 ft² |
| Deck | 20x9 | 400 ft² |
| Upper | Size | ft² |
|---|---|---|
| Bedroom 1 | 17x13 | 289 ft² |
| Bedroom 2 | 12x11 | 144 ft² |
| Bedroom 3 | 12x11 | 144 ft² |
| Bedroom 4 | 12x12 | 144 ft² |
| Primary Bathroom | 10x11 | 100 ft² |
| Lower | Size | ft² |
|---|---|---|
| Bedroom 5 | 12x12 | 144 ft² |
| Amusement Room | 25x11 | 625 ft² |
| Den | 11x13 | 121 ft² |
| Bathroom | 8.5x5 | 71.54 ft² |
LOT
Acres: N/A
Lot Size Dim.: 97x166x85x176
Longitude: 45.0416
Latitude: -93.4669
Zoning: Residential-Single Family
FINANCIAL & TAXES
Tax year: 2025
Tax annual amount: $6,070
MISCELLANEOUS
Fuel System: N/A
Sewer System: City Sewer/Connected
Water System: City Water/Connected
ADDITIONAL INFORMATION
MLS#: NST7768632
Listing Brokerage: LPT Realty, LLC

ID: 3877377
Published: July 11, 2025
Last Update: July 11, 2025
Views: 10


