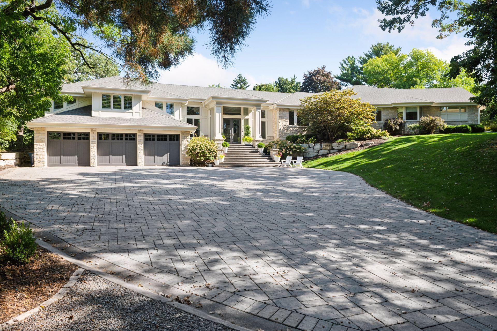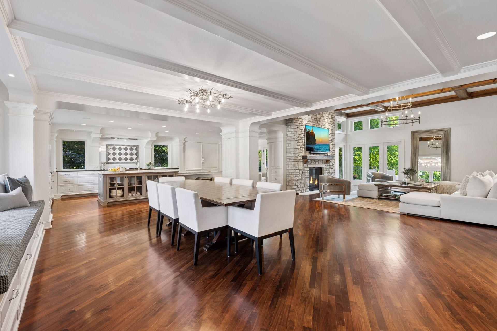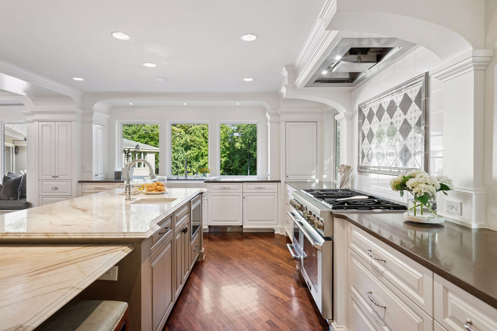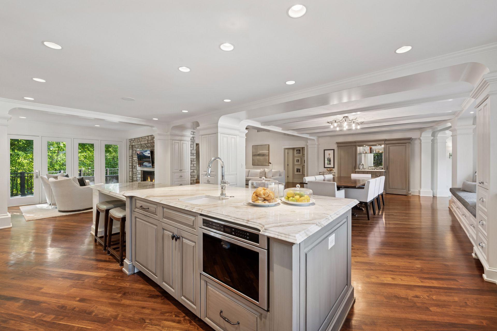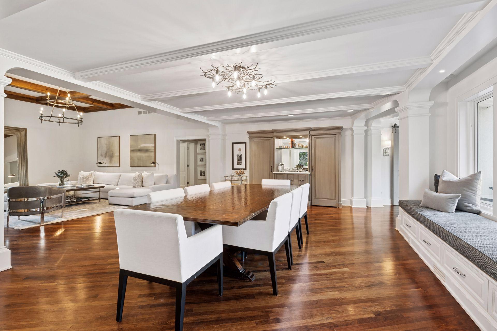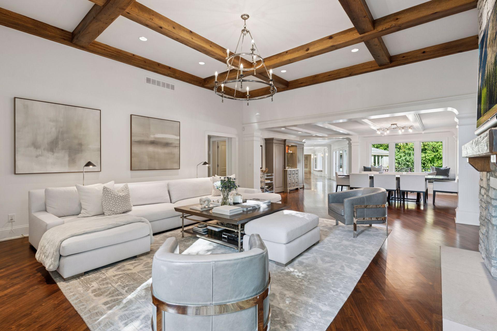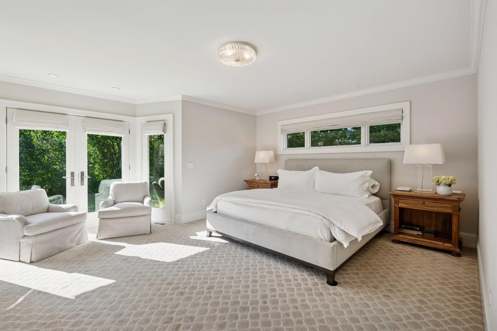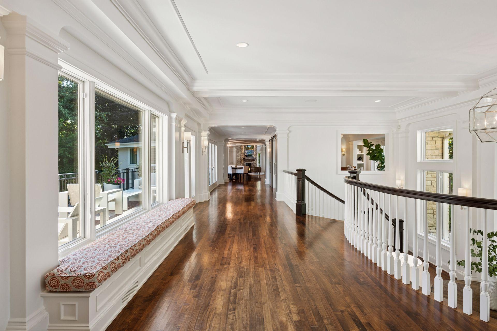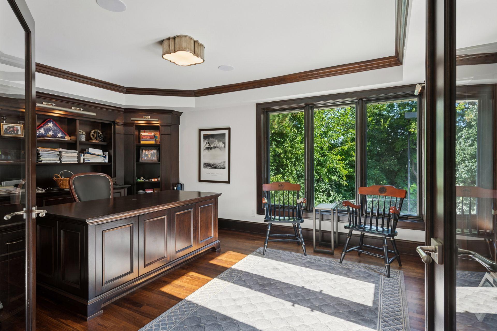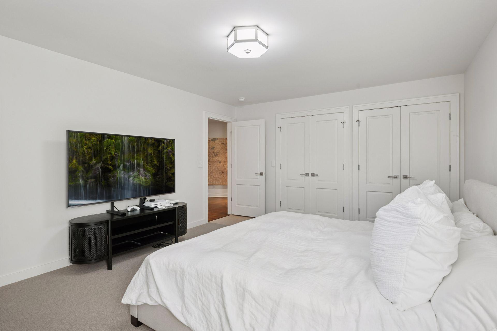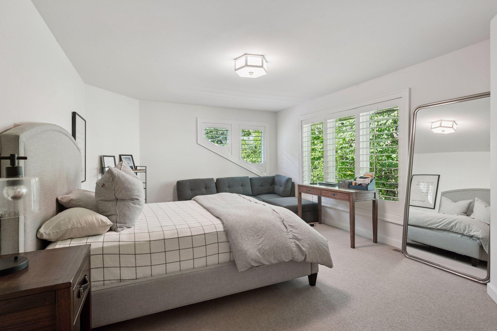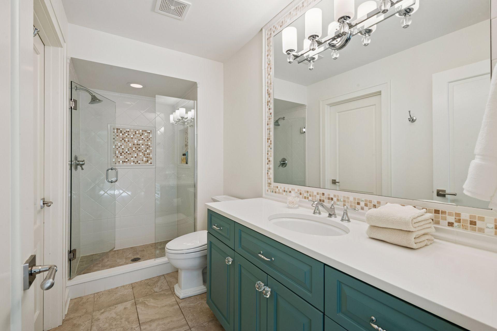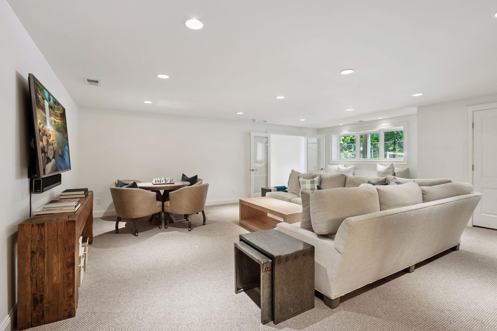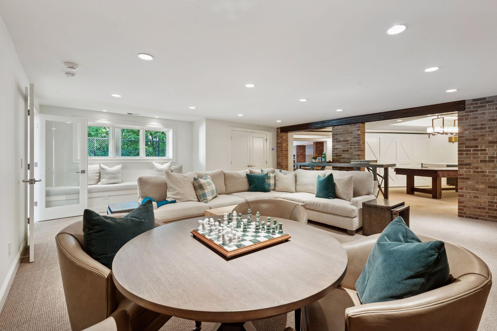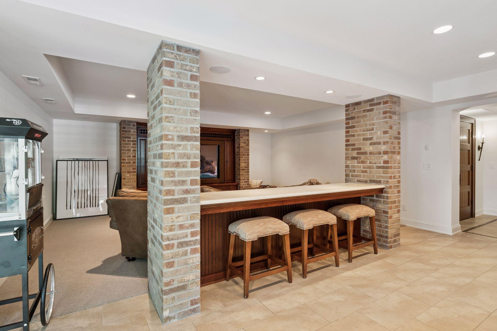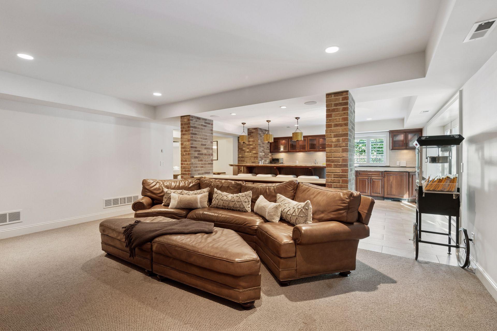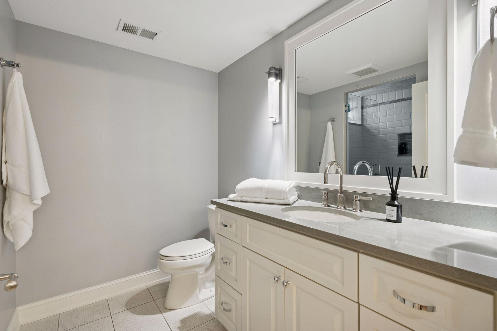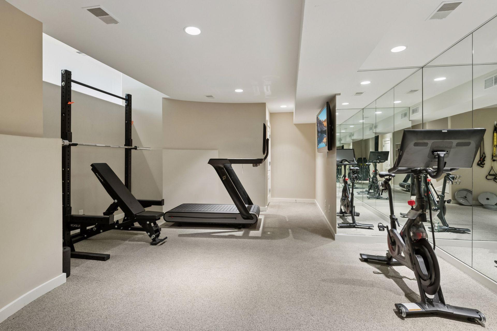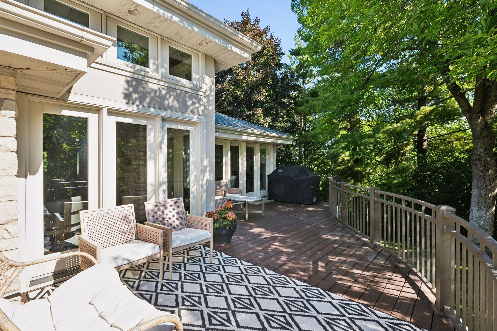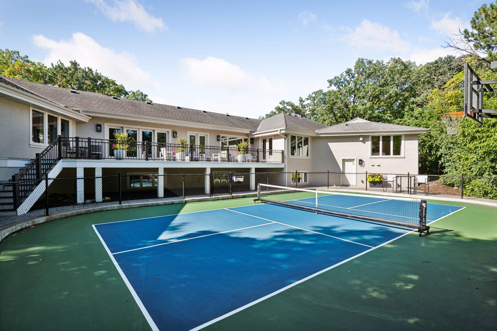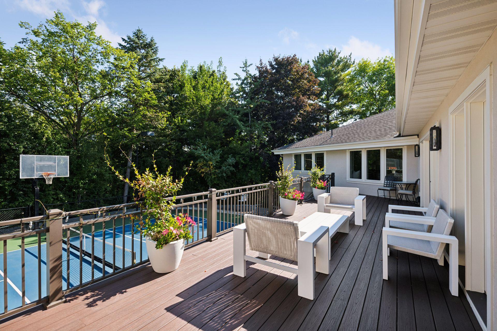4810 HILLTOP LANE
4810 Hilltop Lane, Edina, 55424, MN
-
Property type : Single Family Residence
-
Zip code: 55424
-
Street: 4810 Hilltop Lane
-
Street: 4810 Hilltop Lane
Bathrooms: 6
Year: 1999
Listing Brokerage: Lakes Sotheby's International Realty
FEATURES
- Range
- Refrigerator
- Washer
- Dryer
- Microwave
- Exhaust Fan
- Dishwasher
- Water Softener Owned
- Cooktop
- Wall Oven
DETAILS
Turn key home in the highly desirable Sunnyslope neighborhood. Nestled on a private 1-acre lot in East Edina and remodeled by Charles Cudd. The main level seamlessly connects the expansive gourmet kitchen, dining, and living room, creating an ideal space for family gatherings and entertaining. The main level offers a generously sized primary suite, 2 offices, 3 additional bedrooms, laundry, and a front & rear deck. The lower level offers 2 additional bedrooms, exercise room, wine cellar, wet bar, and multiple entertainment spaces. The outdoor sport court is perfect for year round enjoyment with options for pickle ball, basketball, and can be used in the winter for your own private ice rink. Rare oversized 3 car garage! This home perfectly blends sophistication, luxury, and FUN! This sought after location provides immediate access to 50th & France, Edina Country Club and an assortment of restaurants and shopping. Move in and enjoy!
INTERIOR
Bedrooms: 6
Fin ft² / Living Area: 9781 ft²
Below Ground Living: 4358ft²
Bathrooms: 6
Above Ground Living: 5423ft²
-
Basement Details: Finished, Sump Pump, Walkout,
Appliances Included:
-
- Range
- Refrigerator
- Washer
- Dryer
- Microwave
- Exhaust Fan
- Dishwasher
- Water Softener Owned
- Cooktop
- Wall Oven
EXTERIOR
Air Conditioning: Central Air
Garage Spaces: 3
Construction Materials: N/A
Foundation Size: 5508ft²
Unit Amenities:
-
- Patio
- Kitchen Window
- Deck
- Hardwood Floors
- Sun Room
- Walk-In Closet
- Washer/Dryer Hookup
- In-Ground Sprinkler
- Exercise Room
- Tennis Court
- Kitchen Center Island
- Wet Bar
- Tile Floors
- Main Floor Primary Bedroom
- Primary Bedroom Walk-In Closet
Heating System:
-
- Forced Air
- Radiant Floor
ROOMS
| Main | Size | ft² |
|---|---|---|
| Living Room | 22x19 | 484 ft² |
| Dining Room | 22x15 | 484 ft² |
| Kitchen | 22x22 | 484 ft² |
| Sun Room | 14x8 | 196 ft² |
| Office | 17x14 | 289 ft² |
| Office | 17x12 | 289 ft² |
| Media Room | 10x10 | 100 ft² |
| Bedroom 1 | 17x17 | 289 ft² |
| Bedroom 2 | 17x13 | 289 ft² |
| Bedroom 3 | 19x13 | 361 ft² |
| Bedroom 4 | 15x12 | 225 ft² |
| Deck | 41x12 | 1681 ft² |
| Deck | 25x8 | 625 ft² |
| Lower | Size | ft² |
|---|---|---|
| Bedroom 5 | 22x12 | 484 ft² |
| Bedroom 6 | 23x13 | 529 ft² |
| Amusement Room | 22x21 | 484 ft² |
| Game Room | 20x14 | 400 ft² |
| Family Room | 19x14 | 361 ft² |
| Bar/Wet Bar Room | 20x16 | 400 ft² |
| Wine Cellar | 12x8 | 144 ft² |
| Exercise Room | 18x17 | 324 ft² |
| Patio | 19x15 | 361 ft² |
| Mud Room | 15x8 | 225 ft² |
LOT
Acres: N/A
Lot Size Dim.: IRREGULAR
Longitude: 44.9126
Latitude: -93.3463
Zoning: Residential-Single Family
FINANCIAL & TAXES
Tax year: 2025
Tax annual amount: $40,125
MISCELLANEOUS
Fuel System: N/A
Sewer System: City Sewer/Connected
Water System: City Water/Connected
ADDITIONAL INFORMATION
MLS#: NST7802604
Listing Brokerage: Lakes Sotheby's International Realty

ID: 4117647
Published: September 17, 2025
Last Update: September 17, 2025
Views: 6


