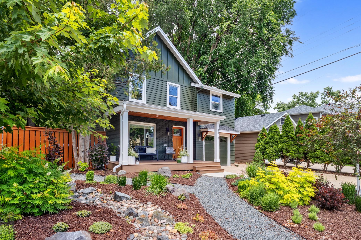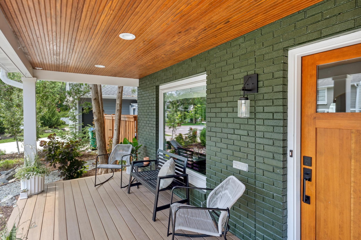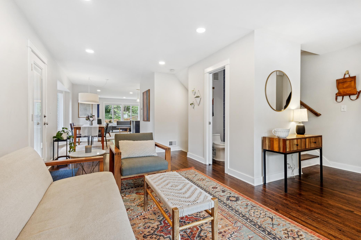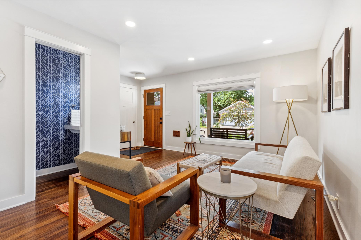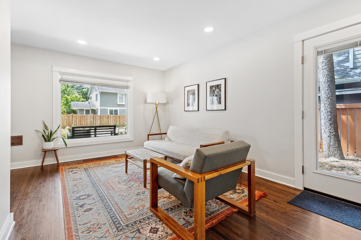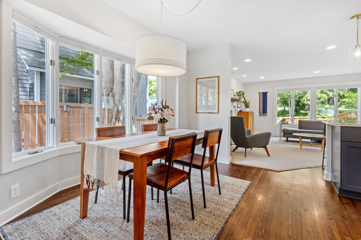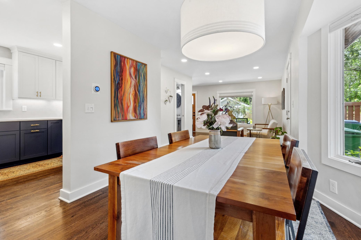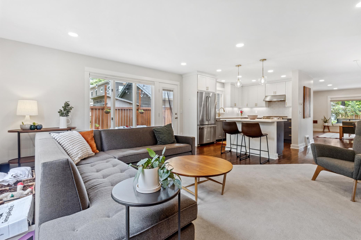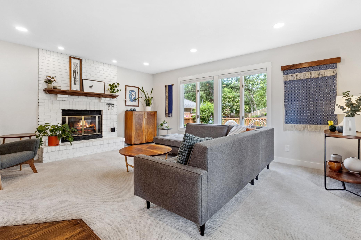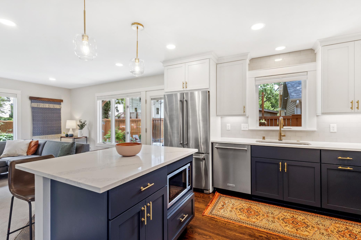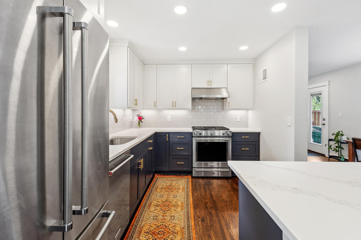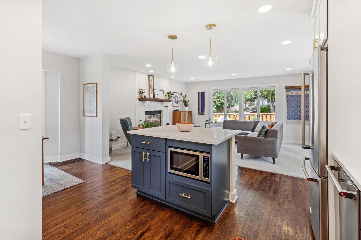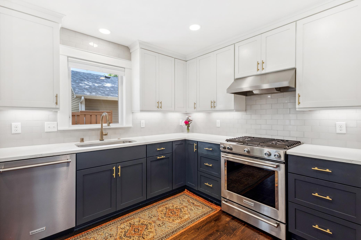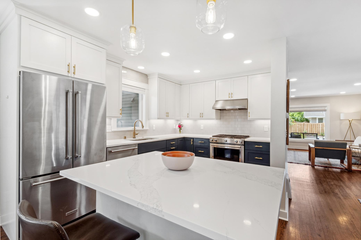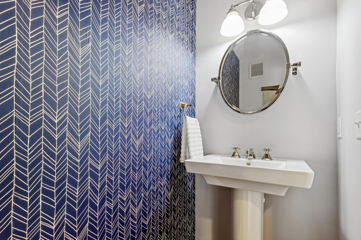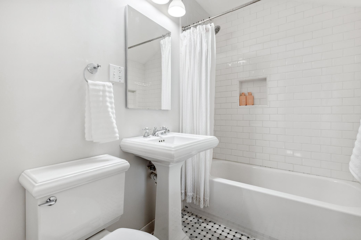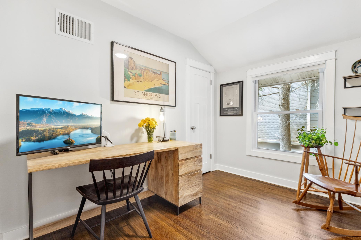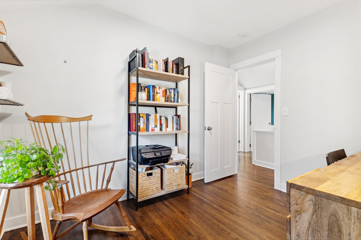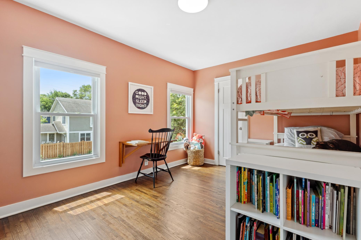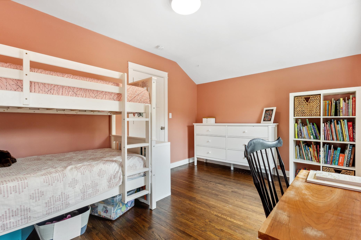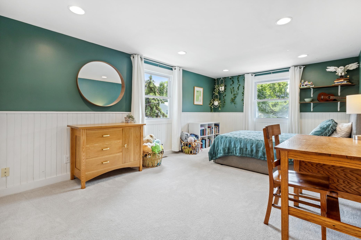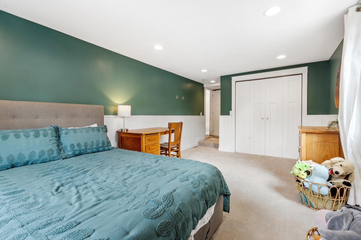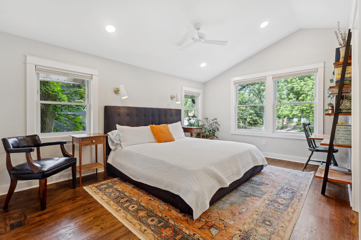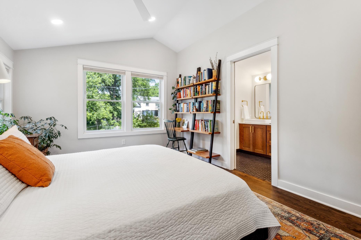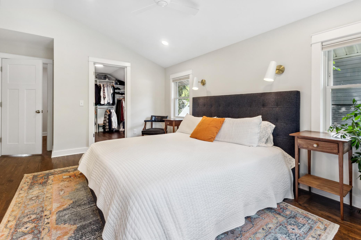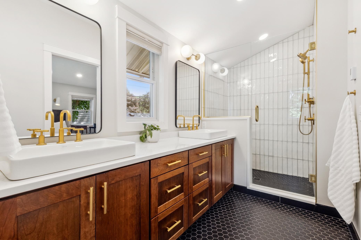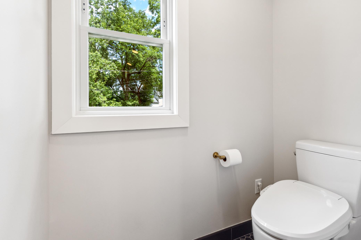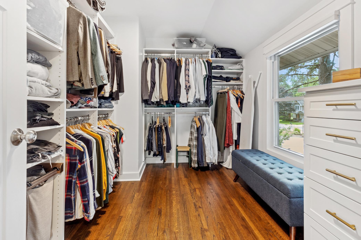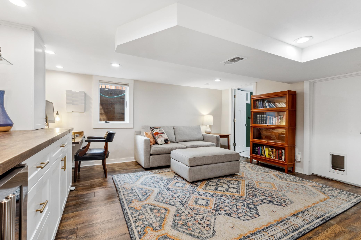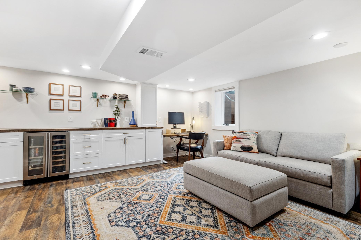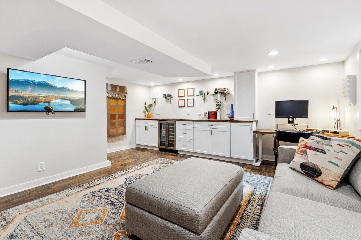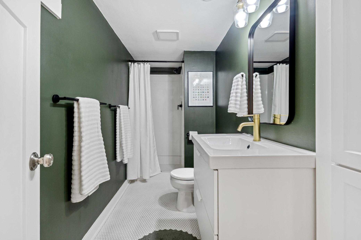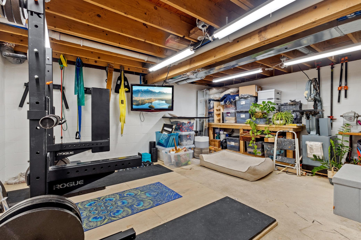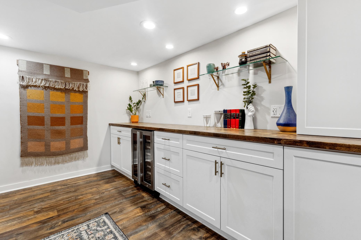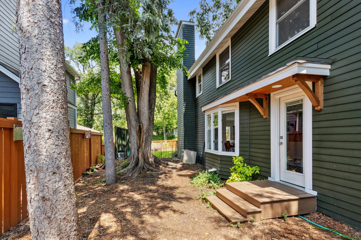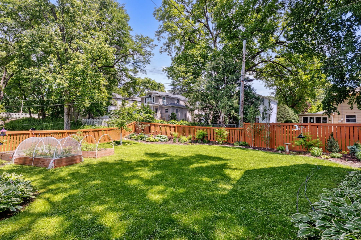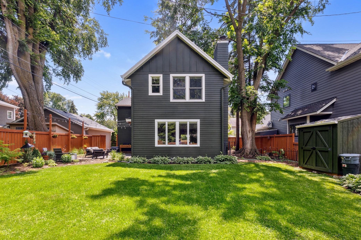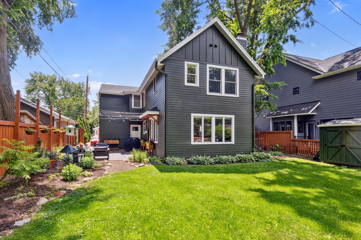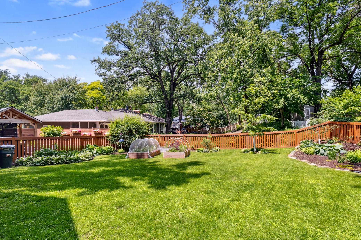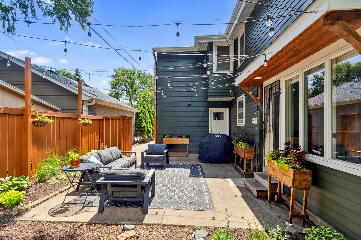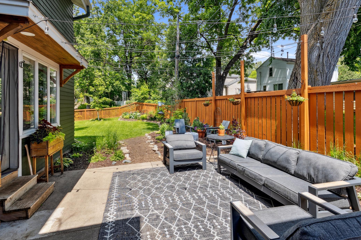4810 42ND STREET
4810 42nd Street, Minneapolis (Saint Louis Park), 55416, MN
-
Price: $729,000
-
Status type: For Sale
-
Neighborhood: Replat Morning Park Add
Bedrooms: 4
Property Size :2392
-
Listing Agent: NST16650,NST82297
-
Property type : Single Family Residence
-
Zip code: 55416
-
Street: 4810 42nd Street
-
Street: 4810 42nd Street
Bathrooms: 4
Year: 1953
Listing Brokerage: Edina Realty, Inc.
FEATURES
- Range
- Refrigerator
- Microwave
- Exhaust Fan
- Dishwasher
- Gas Water Heater
DETAILS
Welcome to this beautifully reimagined 4-bedroom, 4-bathroom home, nestled in the heart of the highly sought-after Browndale neighborhood of St. Louis Park. Completely renovated in 2023, this residence effortlessly combines timeless charm with modern design and luxurious finishes throughout. From the moment you enter, you'll appreciate the thoughtful attention to detail—from the open-concept main level featuring refinished hardwood floors and abundant natural light, to the designer kitchen with custom cabinetry, high-end stainless steel appliances, and a seamless layout perfect for entertaining. The highlight of the renovation is the newly added primary suite—a true retreat boasting vaulted ceilings, a spacious walk-in closet, and a spa-inspired en-suite bathroom with a double vanity and custom walk-in shower. Every corner of the home reflects stylish convenience and comfort. The fully finished basement provides versatile additional living space ideal for a family room or guest suite, along with a semi-finished workout room—perfect for a home gym. Step outside to enjoy a private, fenced backyard with a patio, ideal for relaxing on warm summer evenings. Located just minutes from Excelsior & Grand and France 44, this prime location offers easy access to lakes, parks, and walking trails—blending tranquility with urban convenience in one of the area’s most desirable neighborhoods.
INTERIOR
Bedrooms: 4
Fin ft² / Living Area: 2392 ft²
Below Ground Living: 416ft²
Bathrooms: 4
Above Ground Living: 1976ft²
-
Basement Details: Block, Finished, Full,
Appliances Included:
-
- Range
- Refrigerator
- Microwave
- Exhaust Fan
- Dishwasher
- Gas Water Heater
EXTERIOR
Air Conditioning: Central Air
Garage Spaces: 1
Construction Materials: N/A
Foundation Size: 892ft²
Unit Amenities:
-
Heating System:
-
- Forced Air
ROOMS
| Main | Size | ft² |
|---|---|---|
| Living Room | 12 x 18 | 144 ft² |
| Dining Room | 11 x 12 | 121 ft² |
| Kitchen | 12 x 9 | 144 ft² |
| Family Room | 18 x 16 | 324 ft² |
| Foyer | 7 x 15 | 49 ft² |
| Upper | Size | ft² |
|---|---|---|
| Bedroom 1 | 13 x 18 | 169 ft² |
| Bedroom 2 | 11 x 24 | 121 ft² |
| Bedroom 3 | 14.5 x 10 | 209.04 ft² |
| Bedroom 4 | 11 x 9 | 121 ft² |
| Lower | Size | ft² |
|---|---|---|
| Recreation Room | 18 x 16 | 324 ft² |
| Storage | 18 x 16 | 324 ft² |
LOT
Acres: N/A
Lot Size Dim.: 55x121x20x53x120
Longitude: 44.9272
Latitude: -93.3411
Zoning: Residential-Single Family
FINANCIAL & TAXES
Tax year: 2025
Tax annual amount: $8,679
MISCELLANEOUS
Fuel System: N/A
Sewer System: City Sewer/Connected
Water System: City Water/Connected
ADITIONAL INFORMATION
MLS#: NST7759527
Listing Brokerage: Edina Realty, Inc.

ID: 3833432
Published: June 27, 2025
Last Update: June 27, 2025
Views: 2


