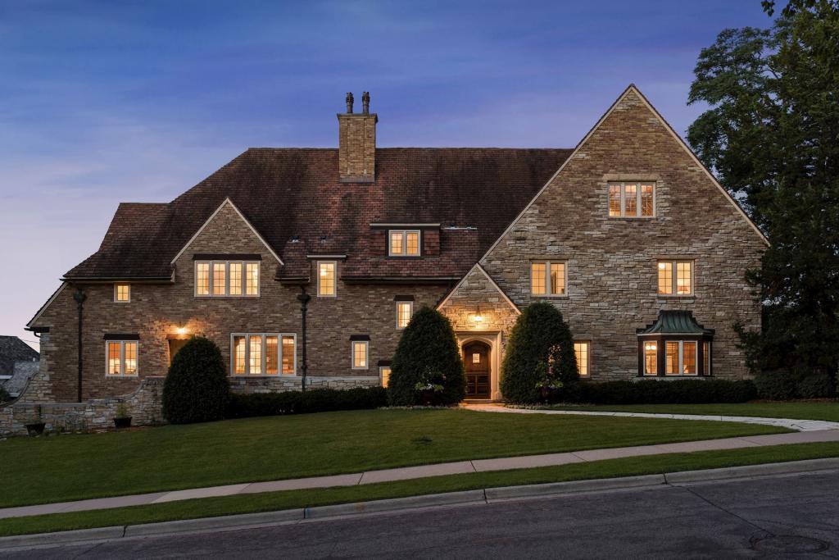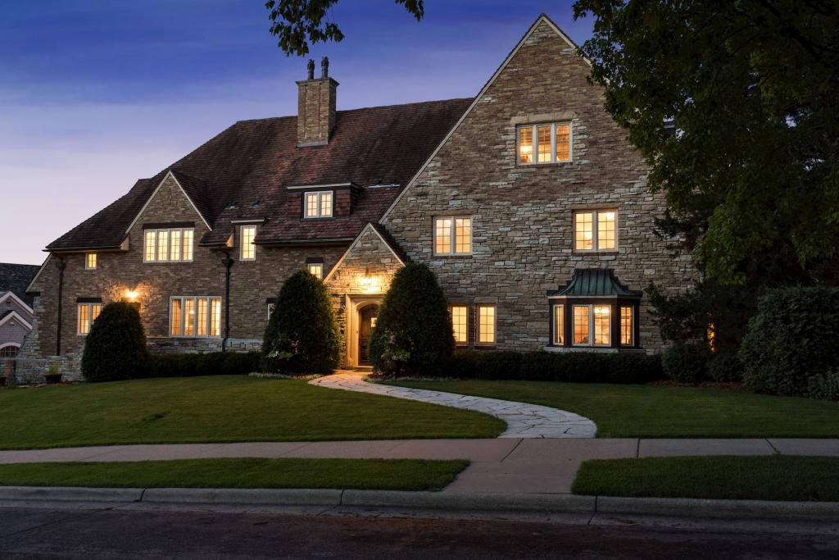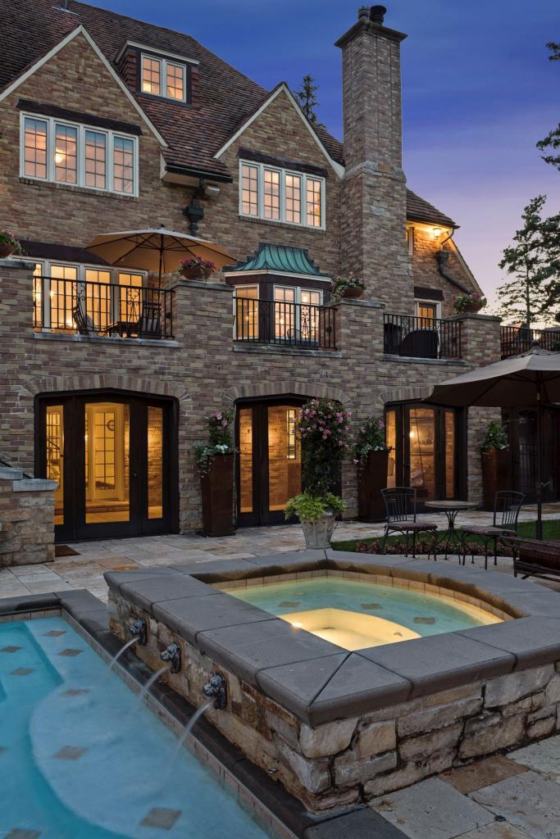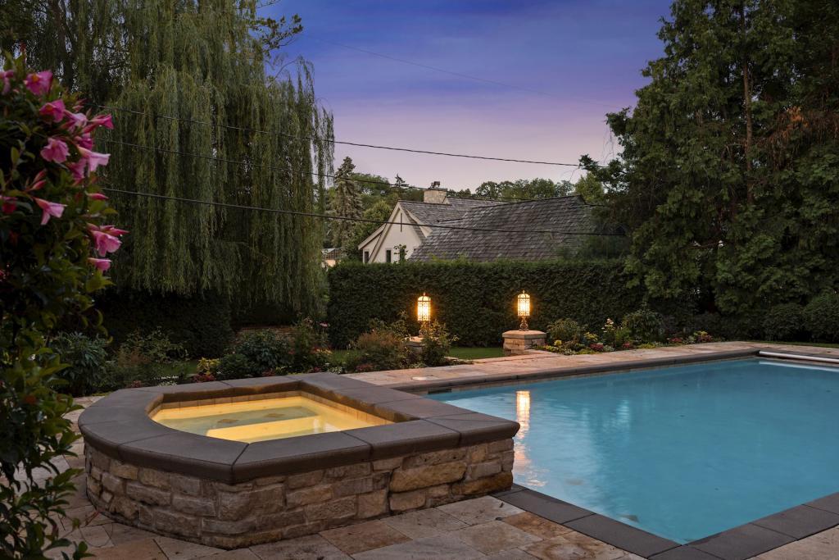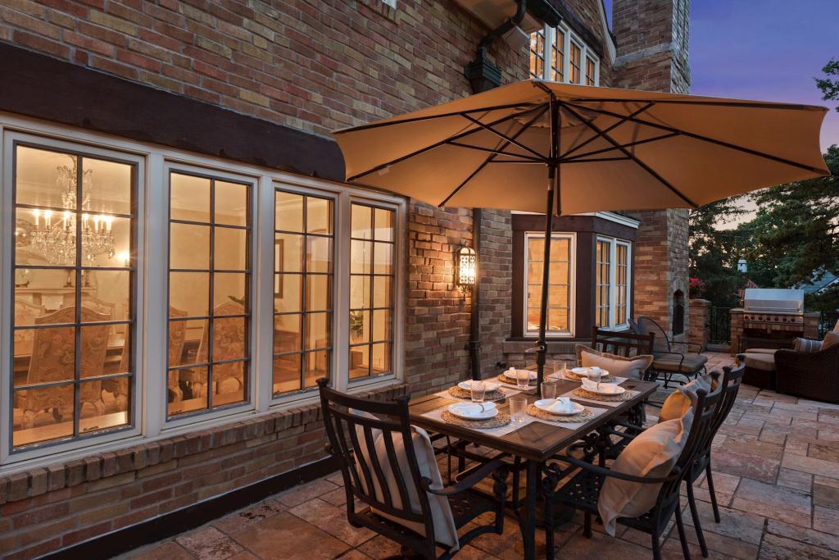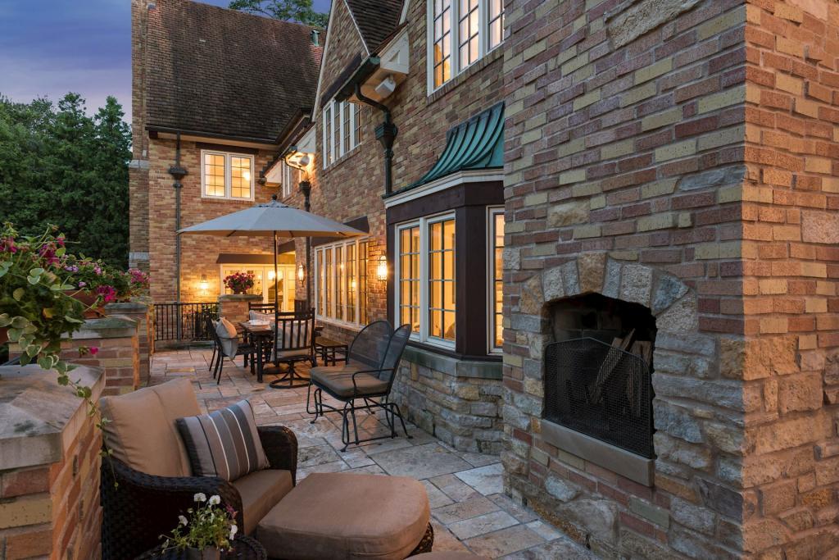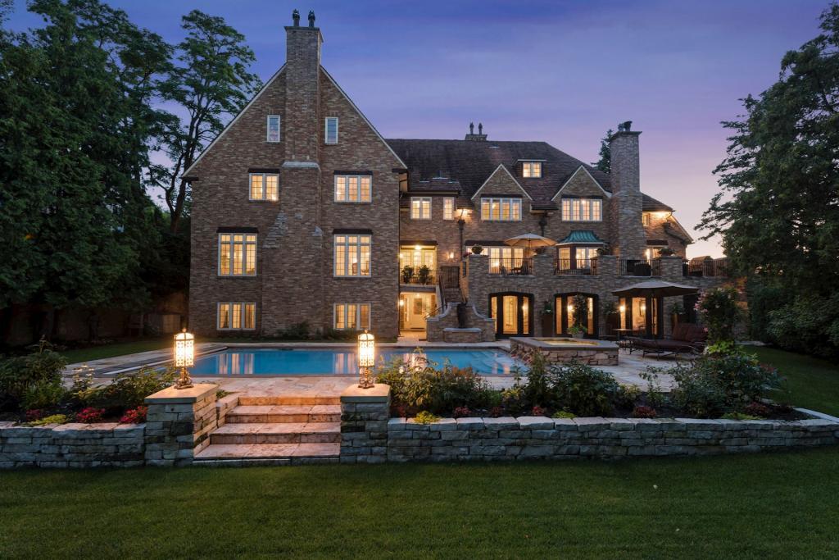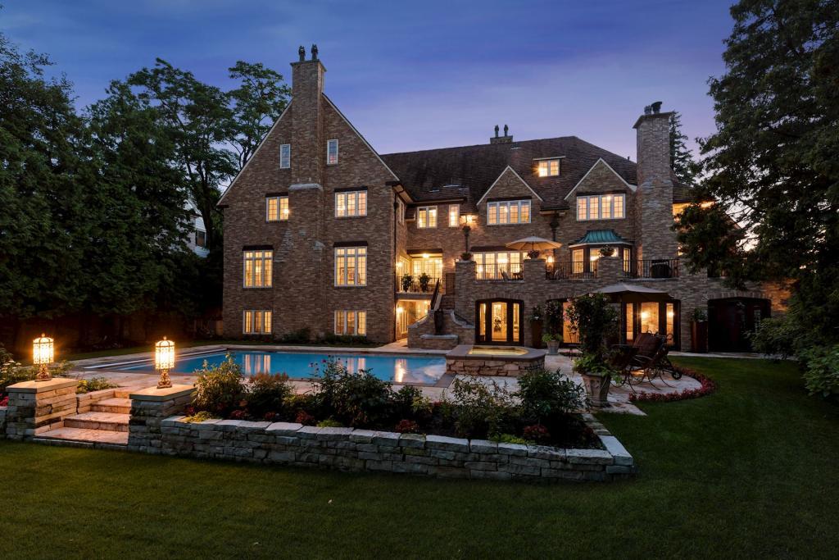4807 SHERIDAN AVENUE
4807 Sheridan Avenue, Minneapolis, 55410, MN
-
Price: $2,995,000
-
Status type: For Sale
-
City: Minneapolis
-
Neighborhood: Fulton
Bedrooms: 5
Property Size :8655
-
Listing Agent: NST16633,NST98214
-
Property type : Single Family Residence
-
Zip code: 55410
-
Street: 4807 Sheridan Avenue
-
Street: 4807 Sheridan Avenue
Bathrooms: 7
Year: 1932
Listing Brokerage: Coldwell Banker Burnet
FEATURES
- Refrigerator
- Washer
- Dryer
- Microwave
- Exhaust Fan
- Dishwasher
- Freezer
- Cooktop
- Wall Oven
DETAILS
Gorgeously restored home just steps away from Lake Harriet. Elegant and welcoming, this home provides incredible spaces for entertaining. Modern amenities and luxury finishes throughout - no detail has been spared. Private yard with spacious patio and in-ground pool are the ultimate summer retreat.
INTERIOR
Bedrooms: 5
Fin ft² / Living Area: 8655 ft²
Below Ground Living: 2086ft²
Bathrooms: 7
Above Ground Living: 6569ft²
-
Basement Details: Walkout, Full, Finished,
Appliances Included:
-
- Refrigerator
- Washer
- Dryer
- Microwave
- Exhaust Fan
- Dishwasher
- Freezer
- Cooktop
- Wall Oven
EXTERIOR
Air Conditioning: Central Air
Garage Spaces: 3
Construction Materials: N/A
Foundation Size: 3186ft²
Unit Amenities:
-
- Patio
- Kitchen Window
- Security System
Heating System:
-
- Forced Air
- Radiant Floor
ROOMS
| Main | Size | ft² |
|---|---|---|
| Living Room | 30 x 17 | 900 ft² |
| Dining Room | 20 x 14 | 400 ft² |
| Family Room | 20 x 14 | 400 ft² |
| Kitchen | 21 x 16 | 441 ft² |
| Library | 17 x 13 | 289 ft² |
| Informal Dining Room | 11 x 11 | 121 ft² |
| Patio | 40 x 11 | 1600 ft² |
| Upper | Size | ft² |
|---|---|---|
| Bedroom 1 | 18 x 13 | 324 ft² |
| Bedroom 2 | 13 x 9 | 169 ft² |
| Bedroom 3 | 22 x 18 | 484 ft² |
| Bedroom 4 | 16 x 13 | 256 ft² |
| Bedroom 5 | 13 x 10 | 169 ft² |
| Lower | Size | ft² |
|---|---|---|
| Amusement Room | 29 x 16 | 841 ft² |
| Exercise Room | 16 x 12 | 256 ft² |
LOT
Acres: N/A
Lot Size Dim.: 125x132x71x134x45
Longitude: 44.9158
Latitude: -93.3121
Zoning: Residential-Single Family
FINANCIAL & TAXES
Tax year: 2019
Tax annual amount: $58,674
MISCELLANEOUS
Fuel System: N/A
Sewer System: City Sewer/Connected
Water System: City Water/Connected
ADITIONAL INFORMATION
MLS#: NST5266261
Listing Brokerage: Coldwell Banker Burnet

ID: 114597
Published: July 19, 2019
Last Update: July 19, 2019
Views: 43


