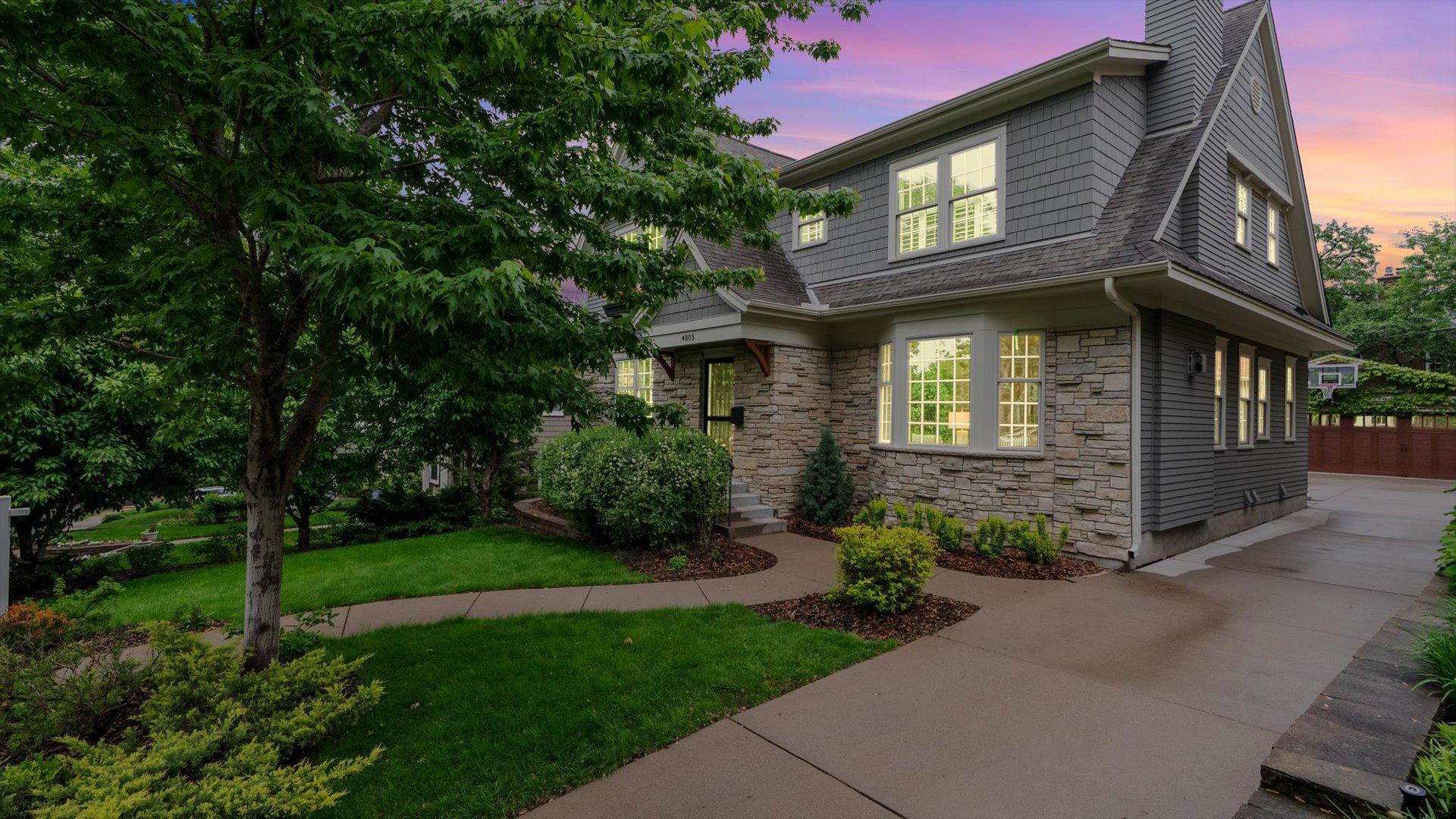4805 THOMAS AVENUE
4805 Thomas Avenue, Minneapolis, 55410, MN
-
Price: $1,825,000
-
Status type: For Sale
-
City: Minneapolis
-
Neighborhood: Fulton
Bedrooms: 5
Property Size :3871
-
Listing Agent: NST15936,NST55452
-
Property type : Single Family Residence
-
Zip code: 55410
-
Street: 4805 Thomas Avenue
-
Street: 4805 Thomas Avenue
Bathrooms: 4
Year: 1951
Listing Brokerage: Douglas Miller
FEATURES
- Range
- Refrigerator
- Washer
- Dryer
- Microwave
- Exhaust Fan
- Dishwasher
- Disposal
- Humidifier
- Air-To-Air Exchanger
DETAILS
Exquisite Rebuild Just four houses from Lake Harriet, this extraordinary home was rebuilt in 2014 by locally renowned Bridge Street Homes. Preserving only the foundation and select framing, it was reimagined with 9-foot ceilings, new drain tile, and all-new systems. A thoughtfully designed floor plan offers both everyday comfort and upscale entertaining, with sun-filled living spaces and two elegant fireplaces. Every detail reflects superior craftsmanship—from custom millwork to premium Sub-Zero and Wolf appliances. Recent upgrades include a heated EV-ready garage, new cedar deck, Italian marble fireplace surround, and full interior repaint in 2025. Located in the coveted Lake Harriet school district and just steps from trails, the bandshell, and lakeside dining, this home defines luxury in Lake Harriet.
INTERIOR
Bedrooms: 5
Fin ft² / Living Area: 3871 ft²
Below Ground Living: 955ft²
Bathrooms: 4
Above Ground Living: 2916ft²
-
Basement Details: Block, Daylight/Lookout Windows, Drain Tiled, Egress Window(s), Finished, Full, Sump Pump,
Appliances Included:
-
- Range
- Refrigerator
- Washer
- Dryer
- Microwave
- Exhaust Fan
- Dishwasher
- Disposal
- Humidifier
- Air-To-Air Exchanger
EXTERIOR
Air Conditioning: Central Air
Garage Spaces: 2
Construction Materials: N/A
Foundation Size: 1610ft²
Unit Amenities:
-
- Patio
- Kitchen Window
- Hardwood Floors
- Walk-In Closet
- Washer/Dryer Hookup
- Security System
- In-Ground Sprinkler
- Tile Floors
Heating System:
-
- Forced Air
ROOMS
| Main | Size | ft² |
|---|---|---|
| Living Room | 19x14 | 361 ft² |
| Dining Room | 14x12.5 | 173.83 ft² |
| Family Room | 17x11.5 | 194.08 ft² |
| Kitchen | 14x13 | 196 ft² |
| Office | 10x8.5 | 84.17 ft² |
| Informal Dining Room | 12x9 | 144 ft² |
| Upper | Size | ft² |
|---|---|---|
| Bedroom 1 | 14x13.5 | 187.83 ft² |
| Bedroom 2 | 13x11 | 169 ft² |
| Bedroom 3 | 12x11 | 144 ft² |
| Bedroom 4 | 14x12.5 | 173.83 ft² |
| Laundry | 8x7 | 64 ft² |
| Walk In Closet | 9x8 | 81 ft² |
| Lower | Size | ft² |
|---|---|---|
| Bedroom 5 | 11x8.5 | 92.58 ft² |
| Game Room | 16.5x12.5 | 203.84 ft² |
| Recreation Room | 9x8 | 81 ft² |
| Family Room | 13x11 | 169 ft² |
LOT
Acres: N/A
Lot Size Dim.: 52x132
Longitude: 44.9157
Latitude: -93.3134
Zoning: Residential-Single Family
FINANCIAL & TAXES
Tax year: 2025
Tax annual amount: $24,335
MISCELLANEOUS
Fuel System: N/A
Sewer System: City Sewer/Connected
Water System: City Water/Connected
ADITIONAL INFORMATION
MLS#: NST7748861
Listing Brokerage: Douglas Miller

ID: 3720700
Published: May 30, 2025
Last Update: May 30, 2025
Views: 6






