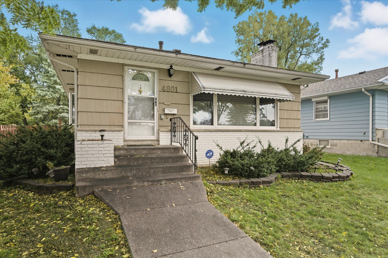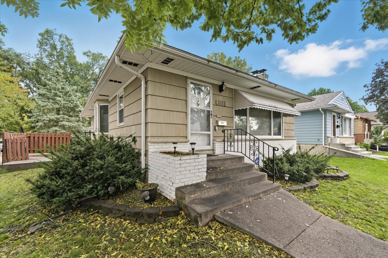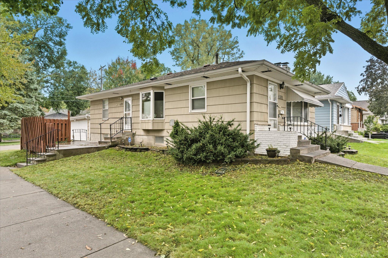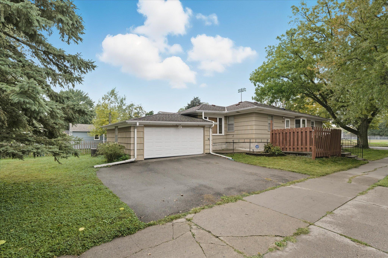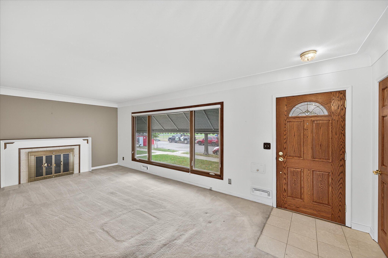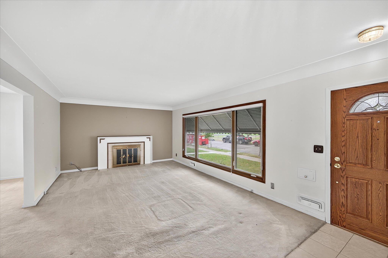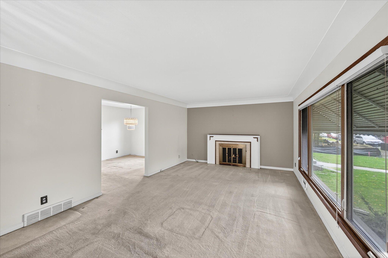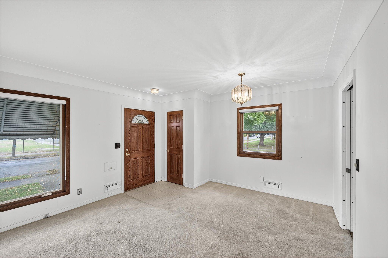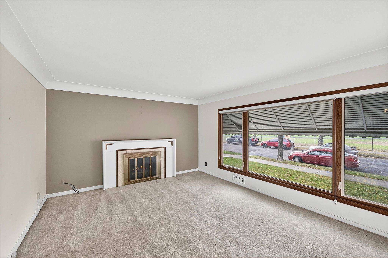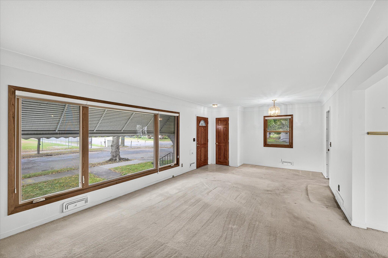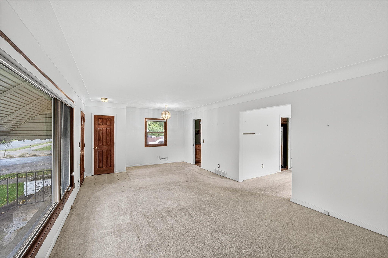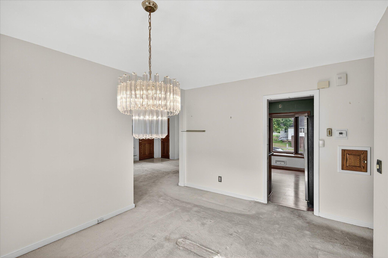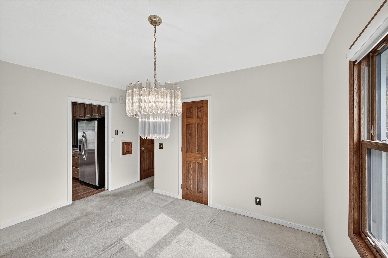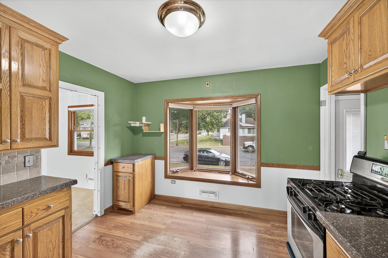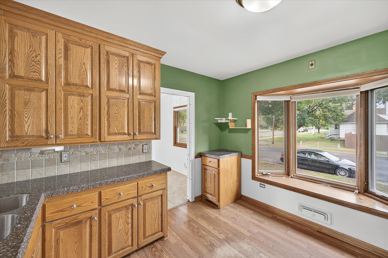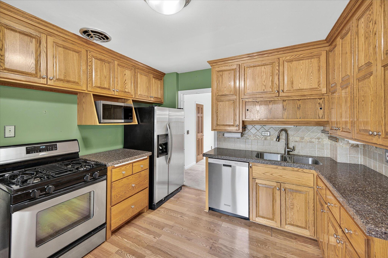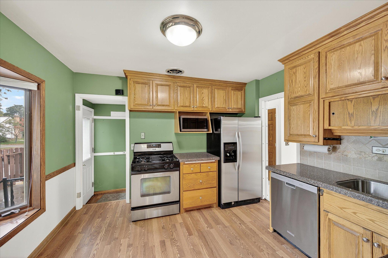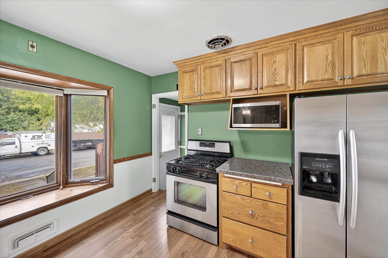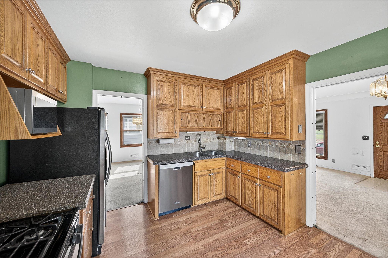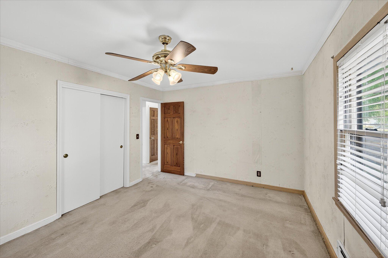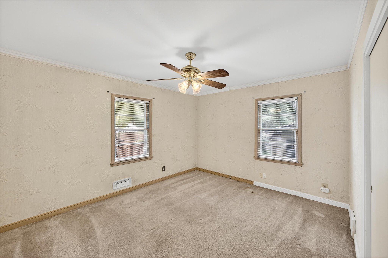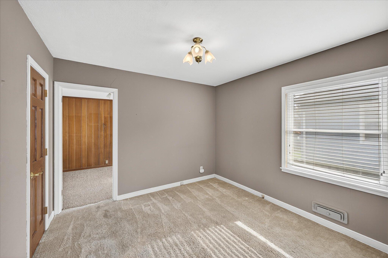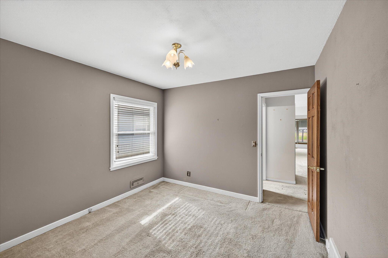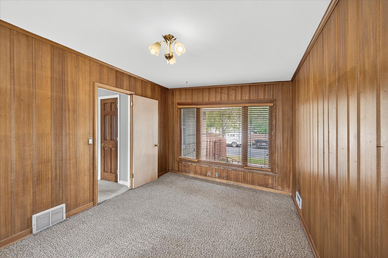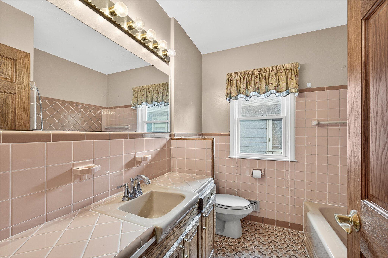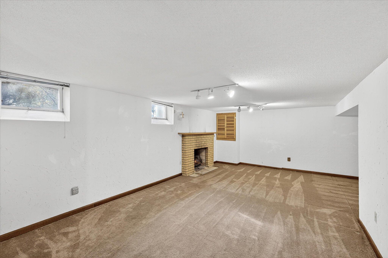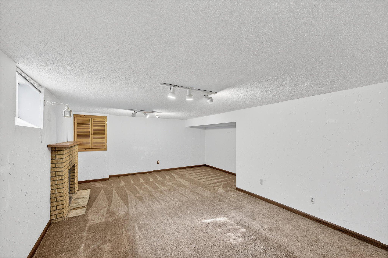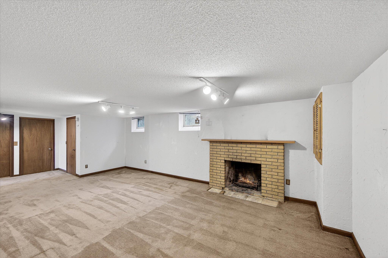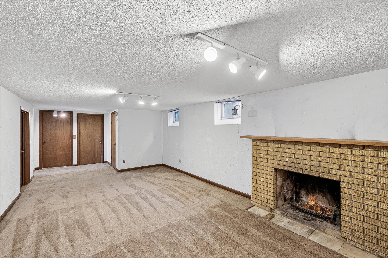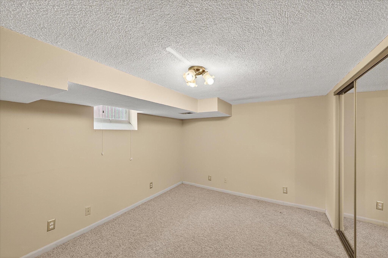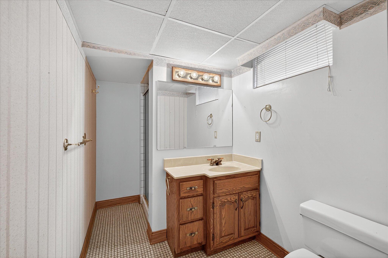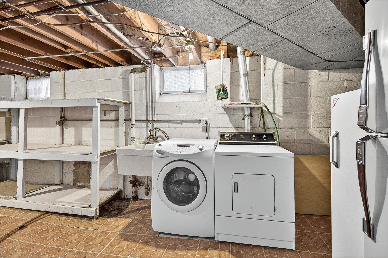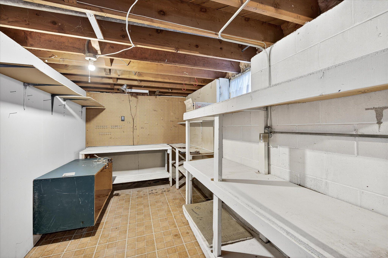4801 ZENITH AVENUE
4801 Zenith Avenue, Minneapolis, 55410, MN
-
Price: $489,000
-
Status type: For Sale
-
City: Minneapolis
-
Neighborhood: Fulton
Bedrooms: 3
Property Size :1979
-
Listing Agent: NST16633,NST228944
-
Property type : Single Family Residence
-
Zip code: 55410
-
Street: 4801 Zenith Avenue
-
Street: 4801 Zenith Avenue
Bathrooms: 2
Year: 1955
Listing Brokerage: Coldwell Banker Burnet
DETAILS
Highly sought out area, located on a corner lot in the in the Fulton Neighborhood. This home has 3 bedrooms, or one can be used as an Office/Den, and a full bath all located on the main level. The kitchen has stainless steel appliances, and flows to the dining room and the living room with a fireplace. Some of the rooms on the main level have hardwood floors under the carpet. The lower level includes a large family room, with fireplace. There is a bonus room and 3/4 bath also on lower level. Home has a 2 car garage and a hard to find, large 3 car driveway accessed directly from the street. The home is located close to the Minneapolis chain of lakes, as well as all the shopping and dining areas on 50th.
INTERIOR
Bedrooms: 3
Fin ft² / Living Area: 1979 ft²
Below Ground Living: 675ft²
Bathrooms: 2
Above Ground Living: 1304ft²
-
Basement Details: Finished,
Appliances Included:
-
EXTERIOR
Air Conditioning: Central Air
Garage Spaces: 2
Construction Materials: N/A
Foundation Size: 1304ft²
Unit Amenities:
-
Heating System:
-
- Forced Air
ROOMS
| Main | Size | ft² |
|---|---|---|
| Bedroom 1 | 14x11.5 | 159.83 ft² |
| Bedroom 2 | 11x10.5 | 114.58 ft² |
| Bedroom 3 | 15x10.5 | 156.25 ft² |
| Dining Room | 13x10.5 | 135.42 ft² |
| Kitchen | 11x11 | 121 ft² |
| Living Room | 25X13 | 625 ft² |
| Patio | 14x13.5 | 187.83 ft² |
| Lower | Size | ft² |
|---|---|---|
| Family Room | 22x12 | 484 ft² |
| Bonus Room | 12.5x10 | 155.21 ft² |
LOT
Acres: N/A
Lot Size Dim.: 45x129.5
Longitude: 44.9159
Latitude: -93.3211
Zoning: Residential-Single Family
FINANCIAL & TAXES
Tax year: 2025
Tax annual amount: $8,195
MISCELLANEOUS
Fuel System: N/A
Sewer System: City Sewer/Connected
Water System: City Water/Connected
ADDITIONAL INFORMATION
MLS#: NST7719877
Listing Brokerage: Coldwell Banker Burnet

ID: 4229840
Published: December 31, 1969
Last Update: October 23, 2025
Views: 2


