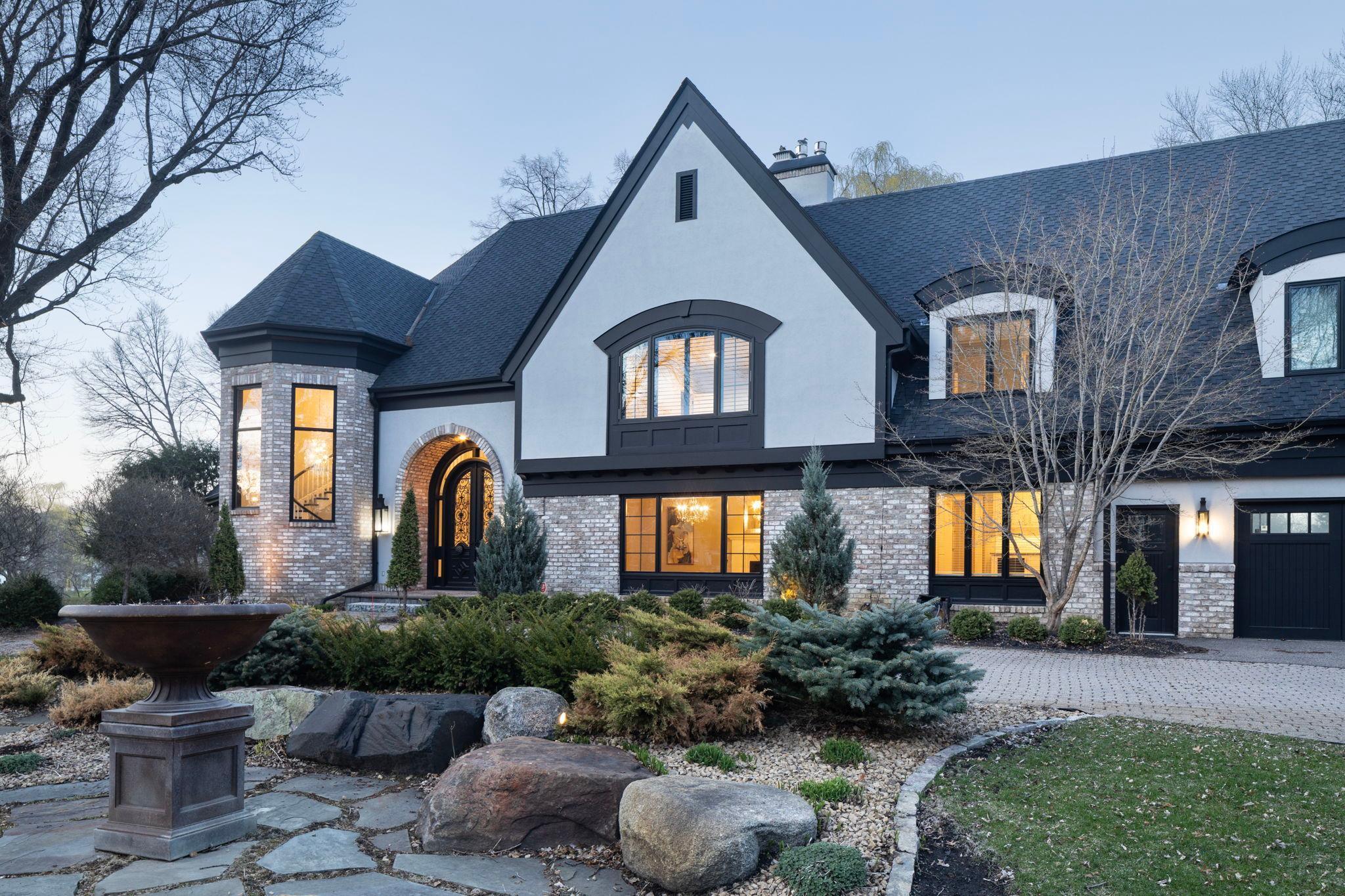4801 ROLLING GREEN PARKWAY
4801 Rolling Green Parkway, Minneapolis (Edina), 55436, MN
-
Price: $3,495,000
-
Status type: For Sale
-
City: Minneapolis (Edina)
-
Neighborhood: Rolling Green
Bedrooms: 5
Property Size :8950
-
Listing Agent: NST16638,NST45176
-
Property type : Single Family Residence
-
Zip code: 55436
-
Street: 4801 Rolling Green Parkway
-
Street: 4801 Rolling Green Parkway
Bathrooms: 7
Year: 1971
Listing Brokerage: Coldwell Banker Burnet
FEATURES
- Refrigerator
- Washer
- Dryer
- Microwave
- Exhaust Fan
- Dishwasher
- Water Softener Owned
- Disposal
- Cooktop
- Wall Oven
- Humidifier
- Air-To-Air Exchanger
- Water Osmosis System
- Gas Water Heater
- Double Oven
DETAILS
Set on an oversized 1.5 acre lot in the heart of Rolling Green, this amazing home has been superbly updated and offers terrific living & entertaining spaces. The heart of the main level is the beautiful newer center island kitchen with top-of-the-line appliances, open to the glass walled great room and breakfast area overlooking an expansive deck with Viking grill and phenomenal rear yard, which could easily accommodate a pool or other outdoor recreational activities. The kitchen is complemented by an adjoining walk-in pantry/scullery kitchen adjoining the banquet-sized dining room with fireplace. This area of the home also includes a wonderful screened porch with fireplace, plus generous mudroom with laundry & half bath. The north wing of the main level includes the lavish primary bedroom with spacious his and hers closets, plus stunning new private bath, as well as the handsome den/office. On the well-planned upper level are 3 good-sized bedrooms each with private bath, as well as study & media areas, 2nd laundry and bonus room. The finished walkout level includes family room, media room, updated spa with sauna, exercise room, billiard’s area, plus an additional bedroom & bath. Additional amenities include attached 4-car garage, EV charging station, rear patio & firepit. Ideal location near Interlachen Country Club, parks & shopping, with great freeway access.
INTERIOR
Bedrooms: 5
Fin ft² / Living Area: 8950 ft²
Below Ground Living: 2868ft²
Bathrooms: 7
Above Ground Living: 6082ft²
-
Basement Details: Block, Daylight/Lookout Windows, Finished, Full, Sump Pump, Walkout,
Appliances Included:
-
- Refrigerator
- Washer
- Dryer
- Microwave
- Exhaust Fan
- Dishwasher
- Water Softener Owned
- Disposal
- Cooktop
- Wall Oven
- Humidifier
- Air-To-Air Exchanger
- Water Osmosis System
- Gas Water Heater
- Double Oven
EXTERIOR
Air Conditioning: Central Air
Garage Spaces: 4
Construction Materials: N/A
Foundation Size: 3132ft²
Unit Amenities:
-
- Patio
- Deck
- Porch
- Hardwood Floors
- Walk-In Closet
- Vaulted Ceiling(s)
- Washer/Dryer Hookup
- Security System
- In-Ground Sprinkler
- Exercise Room
- Sauna
- Skylight
- Kitchen Center Island
- French Doors
- Wet Bar
- Tile Floors
- Main Floor Primary Bedroom
- Primary Bedroom Walk-In Closet
Heating System:
-
- Forced Air
ROOMS
| Main | Size | ft² |
|---|---|---|
| Great Room | 24x22 | 576 ft² |
| Kitchen | 17x16 | 289 ft² |
| Informal Dining Room | 15x11 | 225 ft² |
| Screened Porch | 20x16 | 400 ft² |
| Dining Room | 24x16 | 576 ft² |
| Office | 14x12 | 196 ft² |
| Bedroom 1 | 18x15 | 324 ft² |
| Upper | Size | ft² |
|---|---|---|
| Bedroom 2 | 17x14 | 289 ft² |
| Bedroom 3 | 15x13 | 225 ft² |
| Bedroom 4 | 16x11 | 256 ft² |
| Study | 14x14 | 196 ft² |
| Media Room | 10x10 | 100 ft² |
| Laundry | 14x6 | 196 ft² |
| Lower | Size | ft² |
|---|---|---|
| Family Room | 25x12 | 625 ft² |
| Amusement Room | 34x14 | 1156 ft² |
| Bar/Wet Bar Room | 15x10 | 225 ft² |
| Sauna | 16x10 | 256 ft² |
| Exercise Room | 14x13 | 196 ft² |
| Bedroom 5 | 14x14 | 196 ft² |
| Recreation Room | 24x17 | 576 ft² |
LOT
Acres: N/A
Lot Size Dim.: Irregular
Longitude: 44.9167
Latitude: -93.3705
Zoning: Residential-Single Family
FINANCIAL & TAXES
Tax year: 2025
Tax annual amount: $48,373
MISCELLANEOUS
Fuel System: N/A
Sewer System: City Sewer/Connected
Water System: City Water/Connected,Well
ADITIONAL INFORMATION
MLS#: NST7728771
Listing Brokerage: Coldwell Banker Burnet

ID: 3582799
Published: May 02, 2025
Last Update: May 02, 2025
Views: 1






