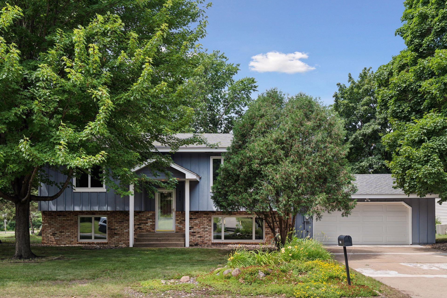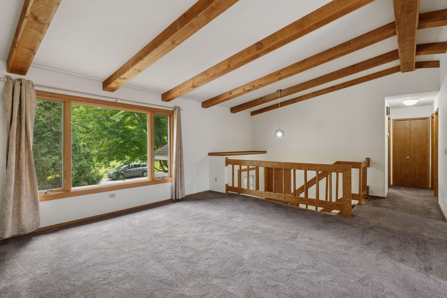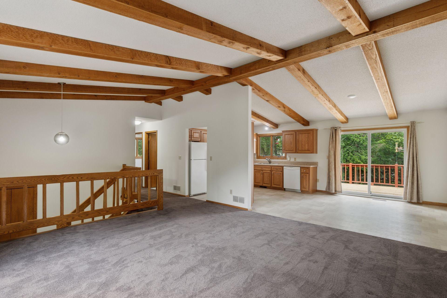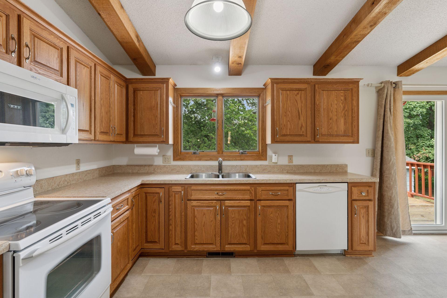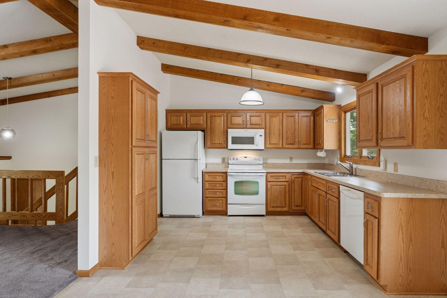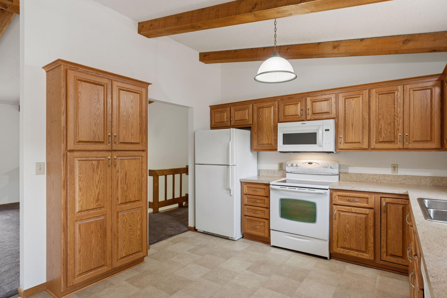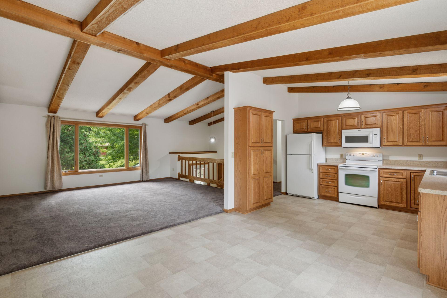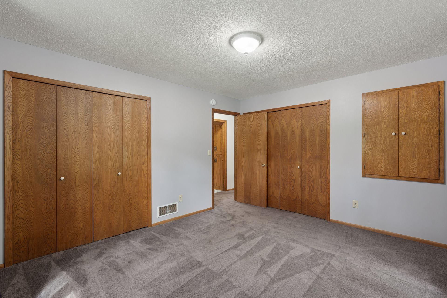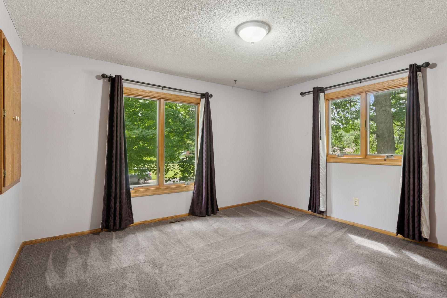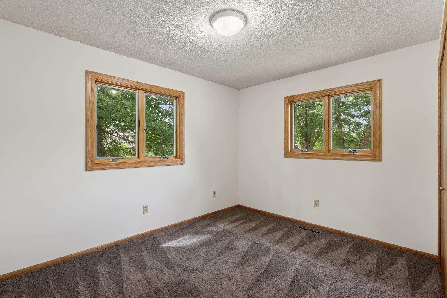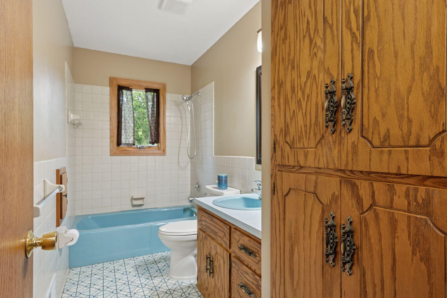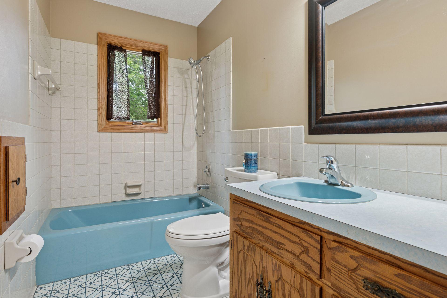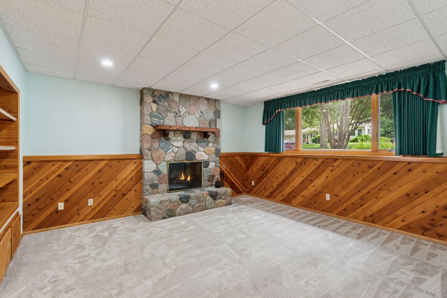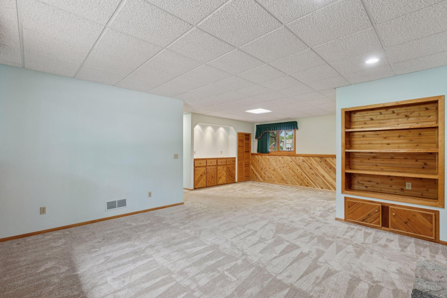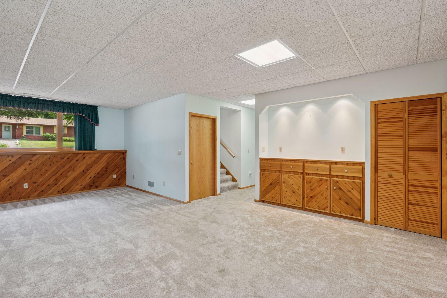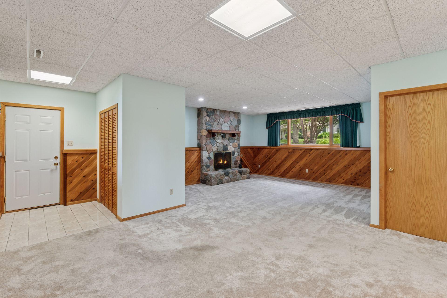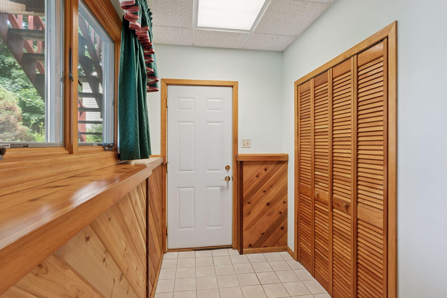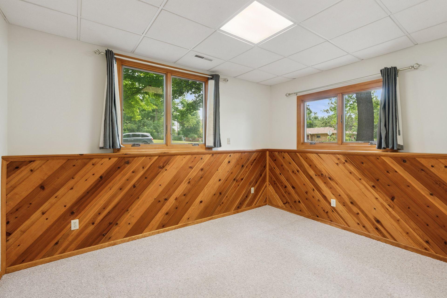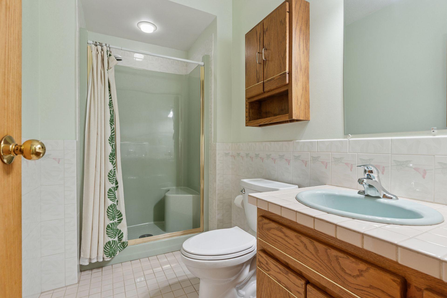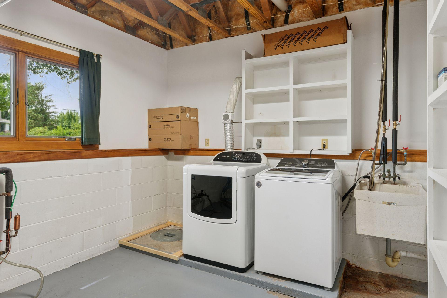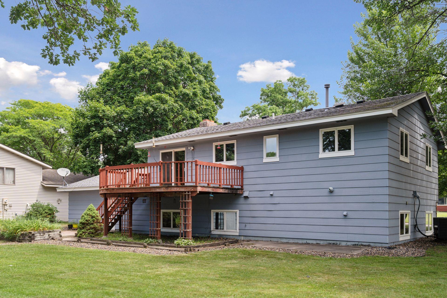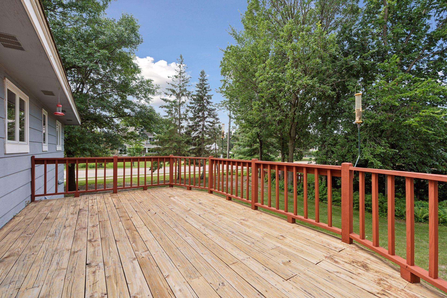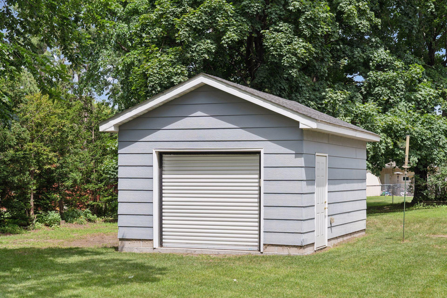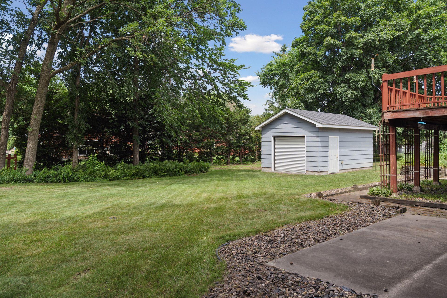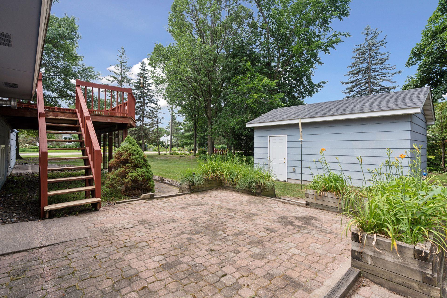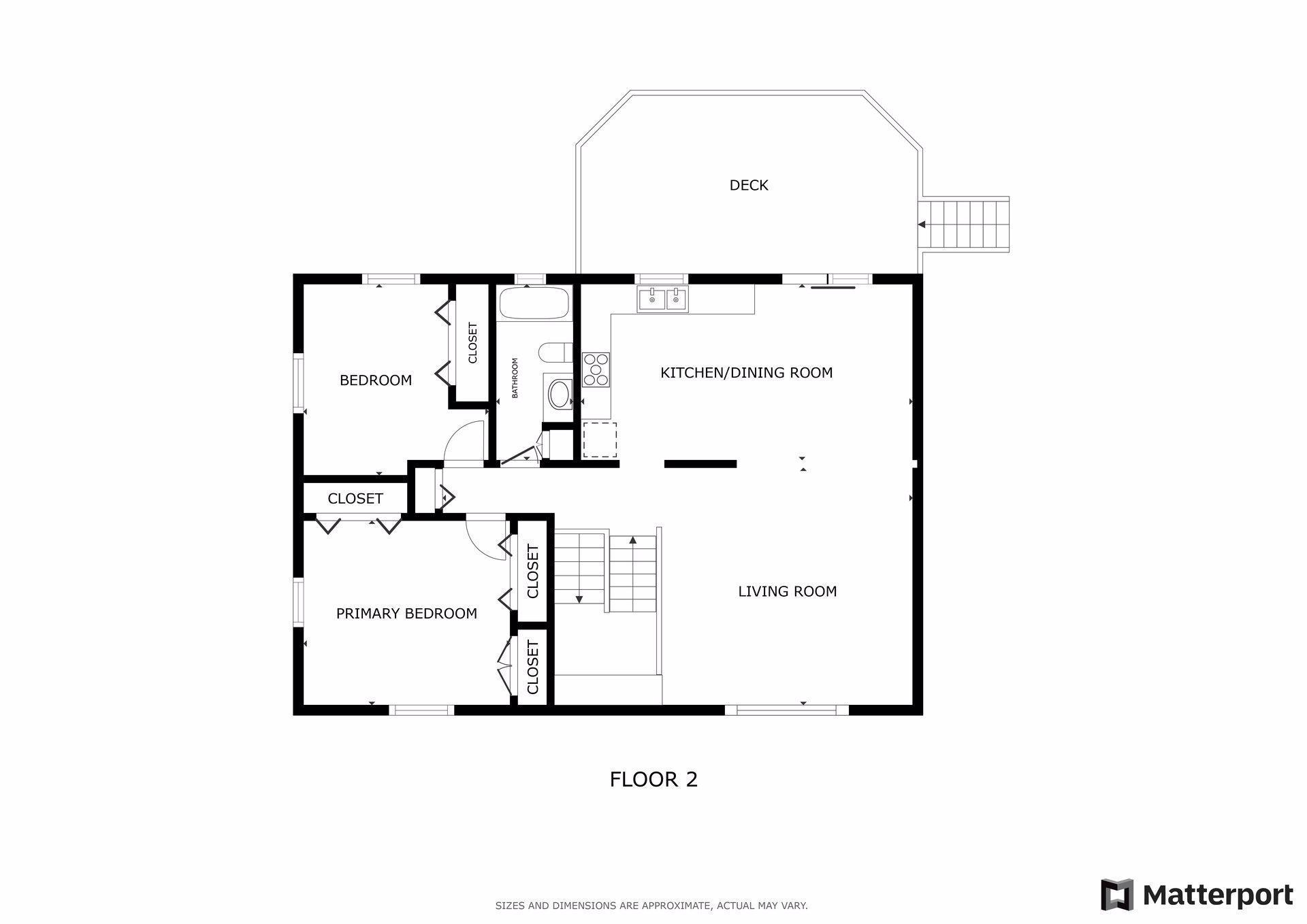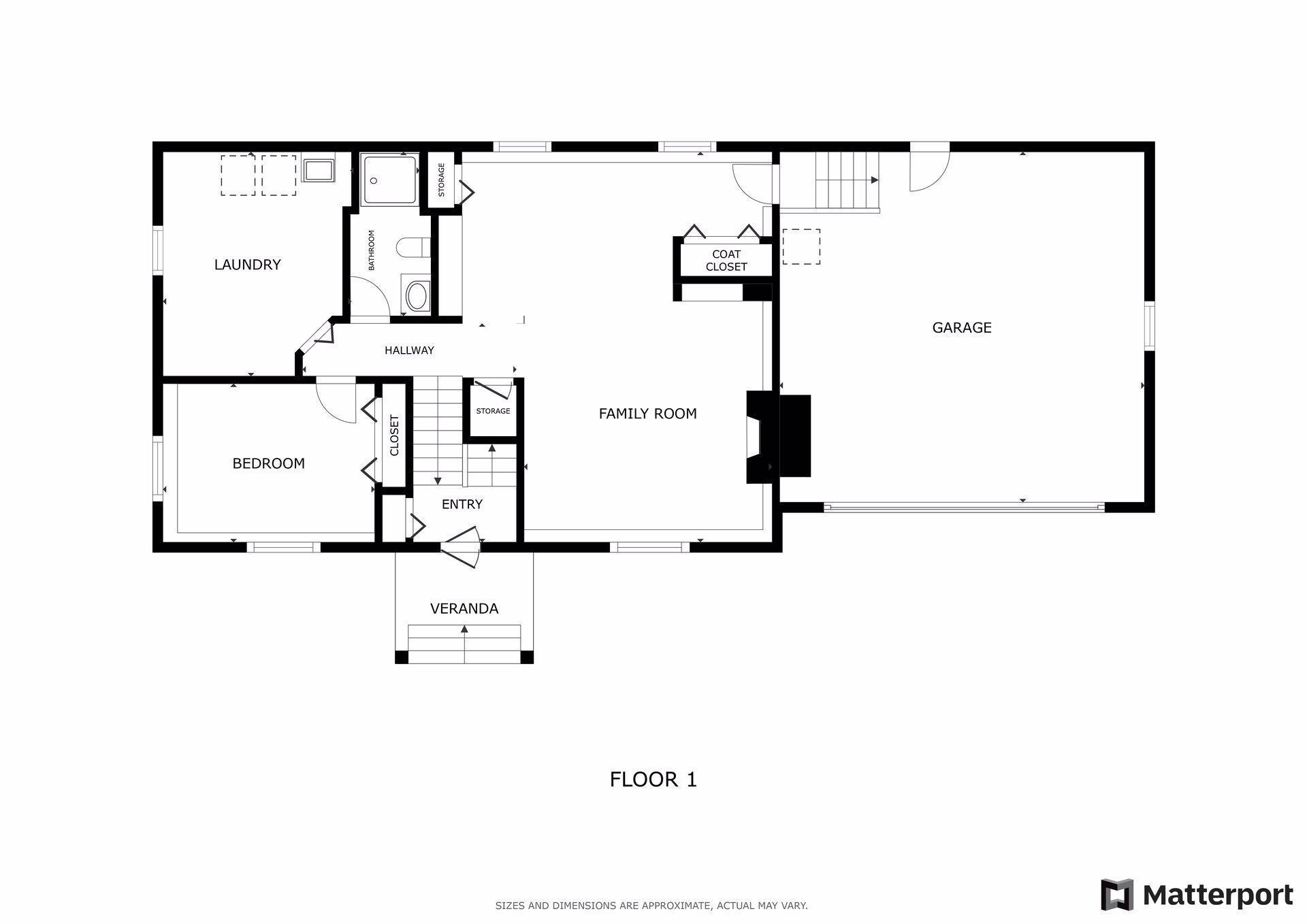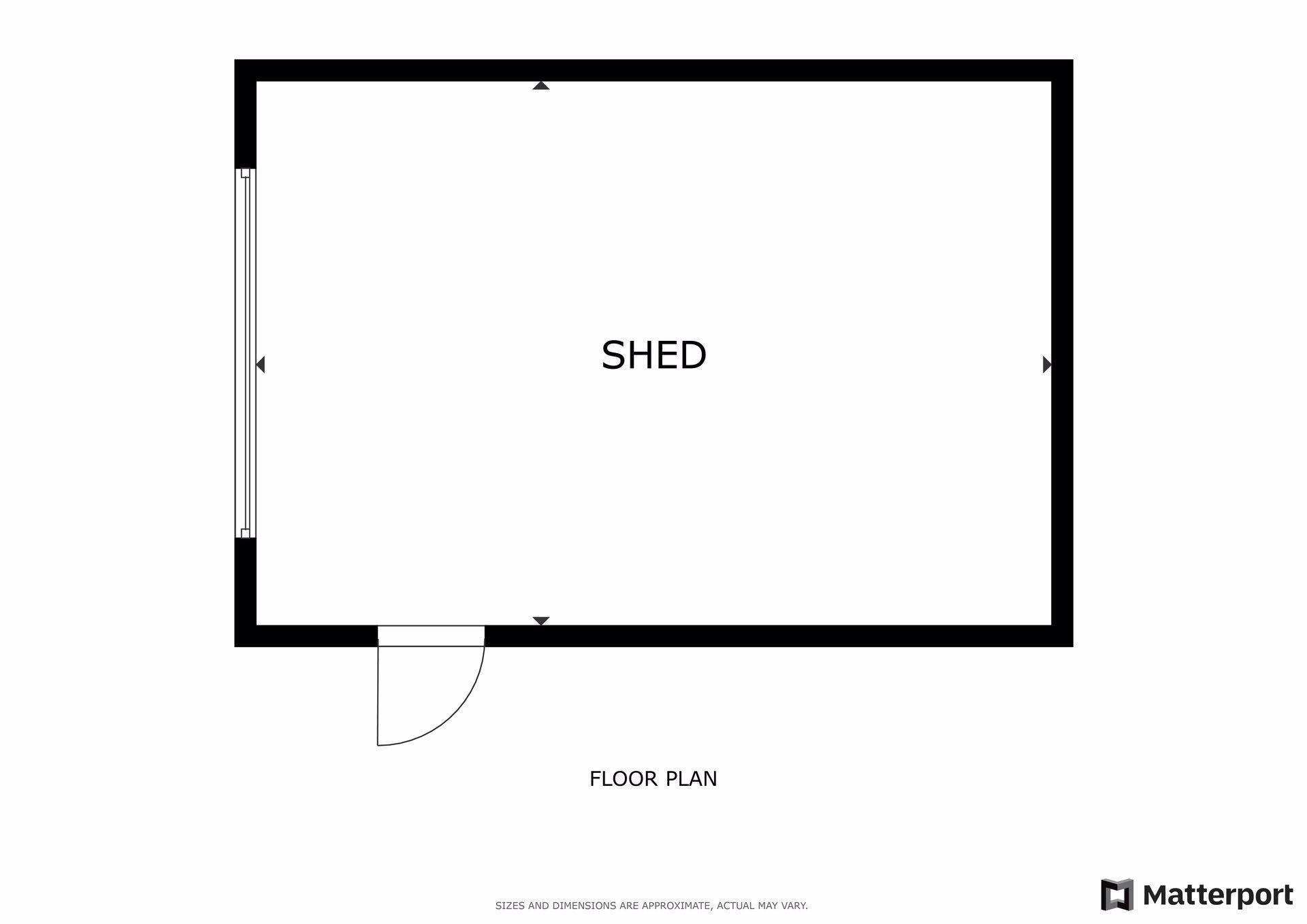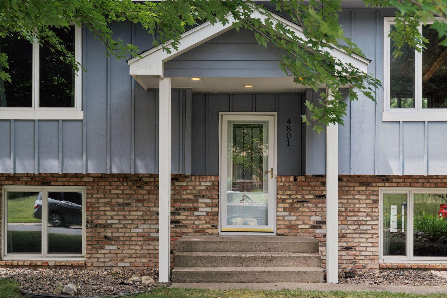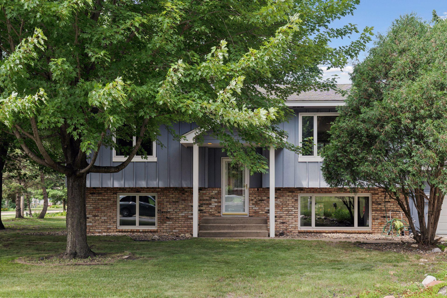4801 KENT DRIVE
4801 Kent Drive, Shoreview, 55126, MN
-
Price: $410,000
-
Status type: For Sale
-
City: Shoreview
-
Neighborhood: Forsberg Turtle Lake, Heights
Bedrooms: 3
Property Size :2027
-
Listing Agent: NST16644,NST58946
-
Property type : Single Family Residence
-
Zip code: 55126
-
Street: 4801 Kent Drive
-
Street: 4801 Kent Drive
Bathrooms: 2
Year: 1978
Listing Brokerage: Edina Realty, Inc.
FEATURES
- Range
- Refrigerator
- Dryer
- Microwave
- Dishwasher
- Water Filtration System
DETAILS
Wonderful one-owner home in a prime Shoreview location! The vaulted, beamed living room, dining room, and kitchen create a large open layout—ideal for everyday living and entertaining. Kitchen features medium stained oak raised panel cabinets with wood drawers, dovetailed joints, custom rollout shelves, and a convenient pantry cabinet. Newer Andersen windows throughout provide natural light and energy efficiency. The main floor includes two bedrooms; the primary boasts three separate closets. A stylish full ceramic tile bath with a large linen closet showcases a fun, retro blue motif. Downstairs, you’ll find a huge family room, perfect for hosting large gatherings and game days with dozens of friends. A stone masonry fireplace is a standout feature of the family room. This is a bright hangout space with windows facing both the front and rear yards. Built-in bookcases and a dry bar with storage cabinets complete this room. Off the family room, a mudroom with tiled floor and coat closet is at the entry from the attached two-car garage, perfect for managing coats, boots, and hockey gear. The lower-level bedroom is generously sized with a convenient, soothing mint, ceramic tile ¾ bath. The spacious laundry/mechanical room has extra tall ceilings and offers plenty of space for organizing and storage. Newer mechanicals. Home is a mechanic’s dream - oversized two car attached garage is heated & air conditioned with 200 amp electric – perfect for working year-round on your car projects. Plus there is an incredible detached shed with cement floor and wood frame construction, sided to match the home. An 8 x 7 rollup door with opener makes easy access for storing your boat, bike, or motorized toys and tools. Home has great entertainment spaces! The main floor steps out to a large deck. Plus, there is a paver patio for a cold brew with your crew waiting right outside your garage. Set on a broad, flat corner lot, with mature trees and evergreens, yard is ideal for gardening, games, or children’s play. Located in the desirable Mounds View School District, this home is close to Shoreview’s exceptional Community Center and beautiful Turtle Lake Park. A wonderful opportunity for a first-time buyer or anyone looking for a well-cared-for home in a great neighborhood!
INTERIOR
Bedrooms: 3
Fin ft² / Living Area: 2027 ft²
Below Ground Living: 893ft²
Bathrooms: 2
Above Ground Living: 1134ft²
-
Basement Details: Block, Daylight/Lookout Windows, Drain Tiled, Finished,
Appliances Included:
-
- Range
- Refrigerator
- Dryer
- Microwave
- Dishwasher
- Water Filtration System
EXTERIOR
Air Conditioning: Central Air
Garage Spaces: 2
Construction Materials: N/A
Foundation Size: 1070ft²
Unit Amenities:
-
- Patio
- Kitchen Window
- Deck
- Natural Woodwork
- Vaulted Ceiling(s)
- Washer/Dryer Hookup
- Tile Floors
- Main Floor Primary Bedroom
Heating System:
-
- Forced Air
ROOMS
| Main | Size | ft² |
|---|---|---|
| Living Room | 16x15 | 256 ft² |
| Dining Room | 12x12 | 144 ft² |
| Kitchen | 12x10 | 144 ft² |
| Bedroom 1 | 13x12 | 169 ft² |
| Bedroom 2 | 13x12 | 169 ft² |
| Lower | Size | ft² |
|---|---|---|
| Family Room | 25x16 | 625 ft² |
| Bedroom 3 | 14x11 | 196 ft² |
| Laundry | 15x12 | 225 ft² |
| Mud Room | 7x6 | 49 ft² |
LOT
Acres: N/A
Lot Size Dim.: 100x122
Longitude: 45.0867
Latitude: -93.1234
Zoning: Residential-Single Family
FINANCIAL & TAXES
Tax year: 2025
Tax annual amount: $4,529
MISCELLANEOUS
Fuel System: N/A
Sewer System: City Sewer/Connected
Water System: City Water/Connected
ADDITIONAL INFORMATION
MLS#: NST7750888
Listing Brokerage: Edina Realty, Inc.

ID: 3903861
Published: July 18, 2025
Last Update: July 18, 2025
Views: 10


