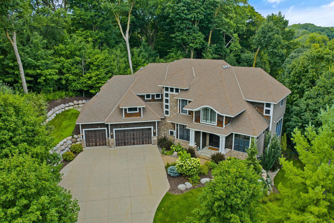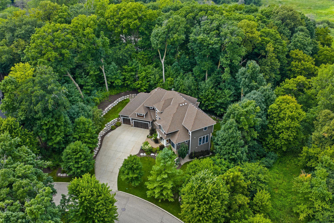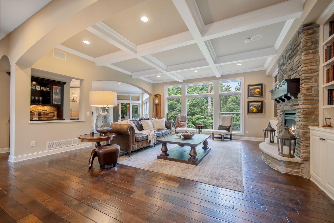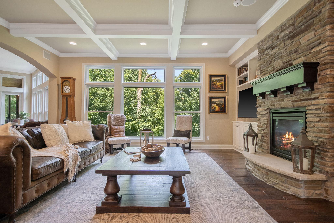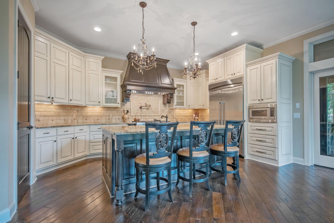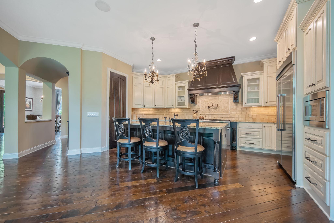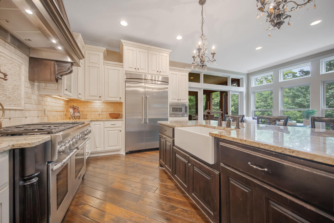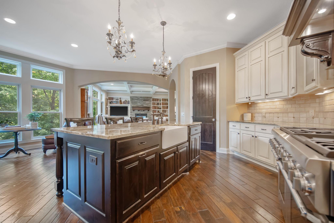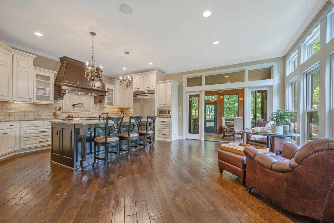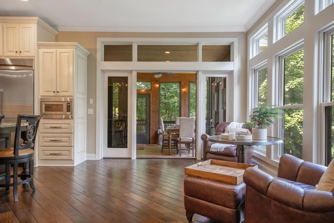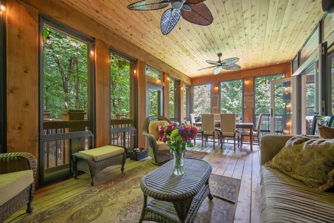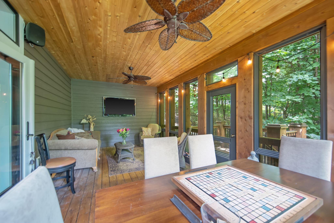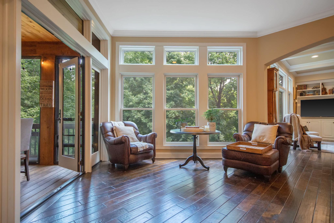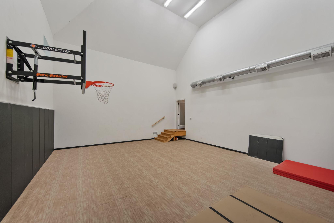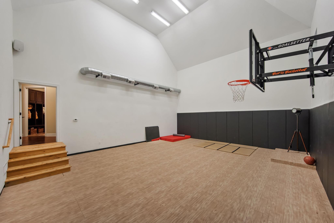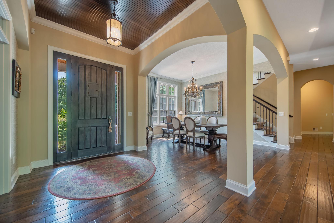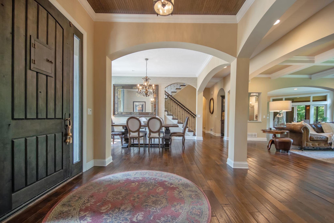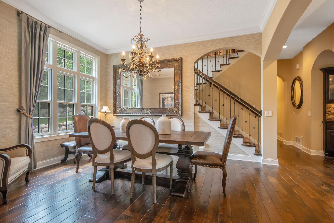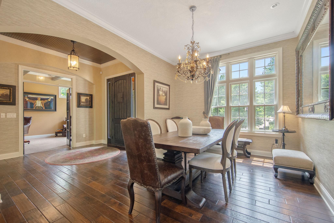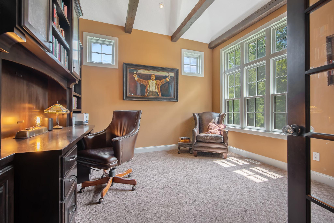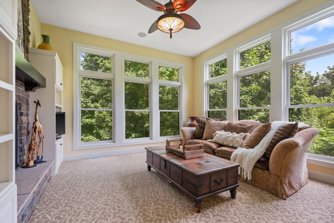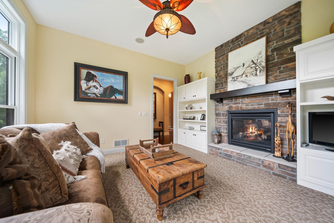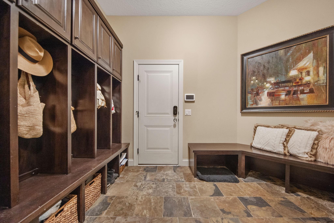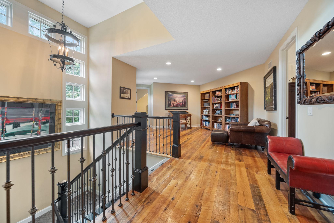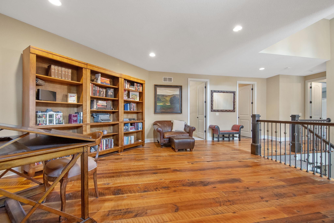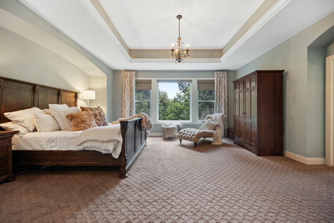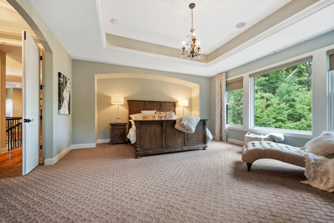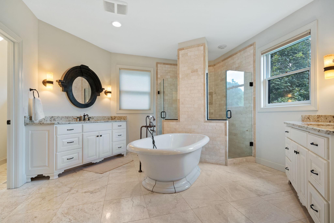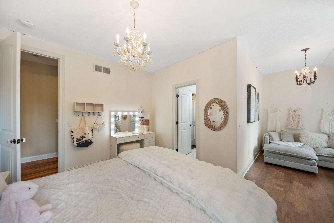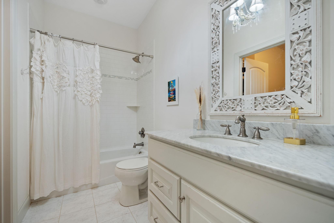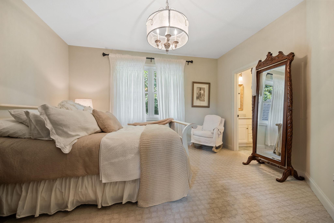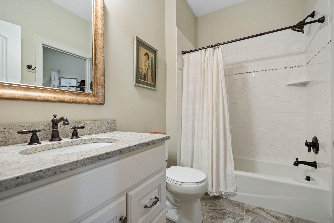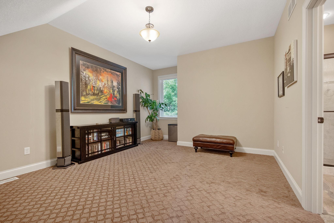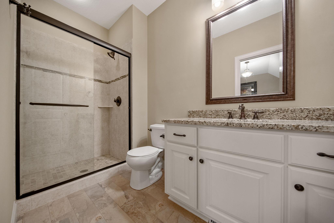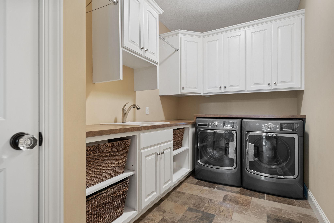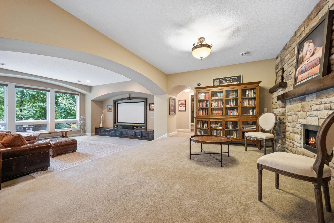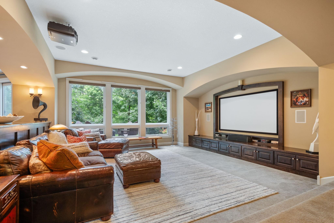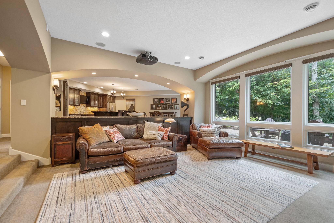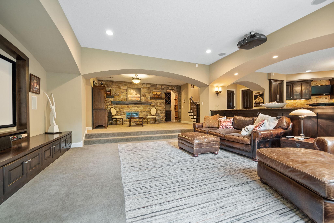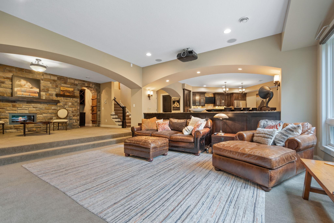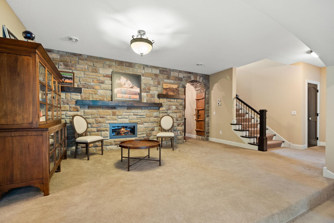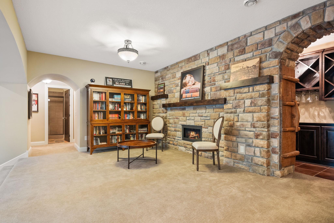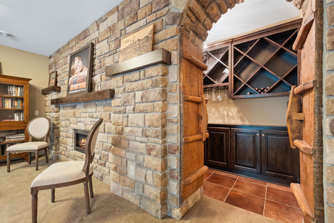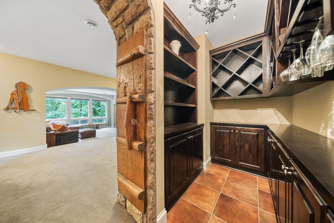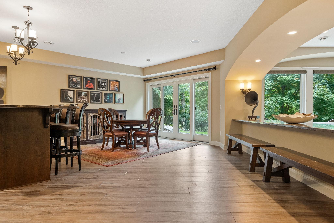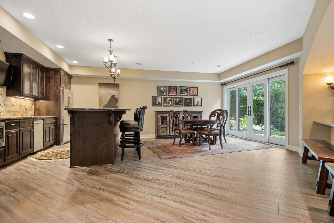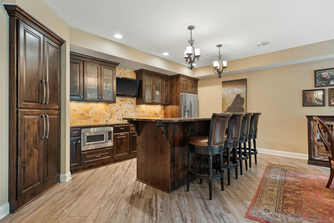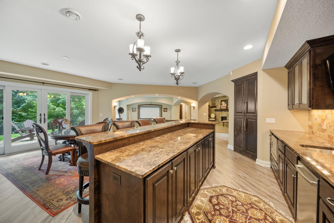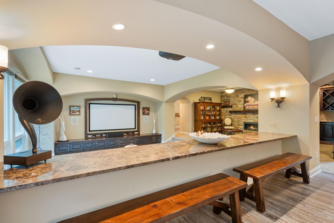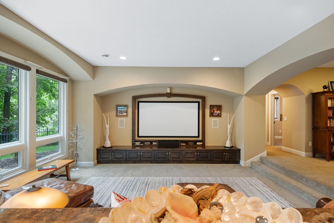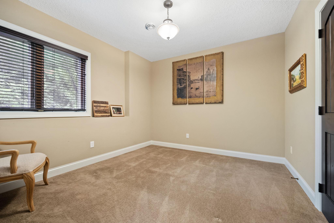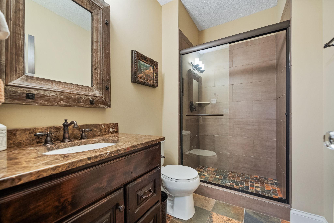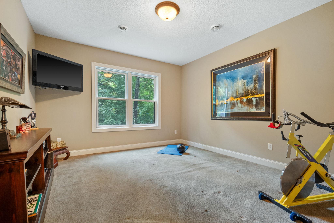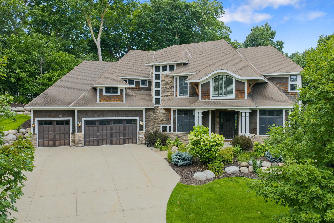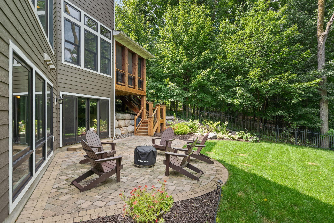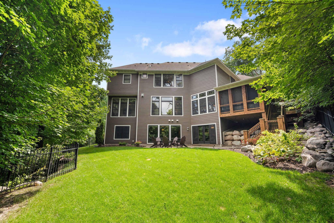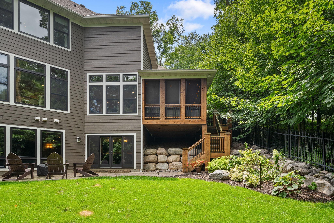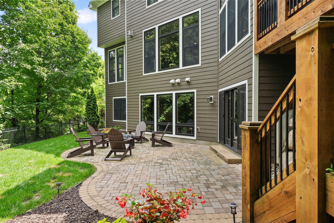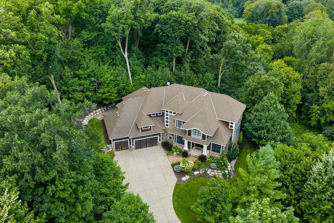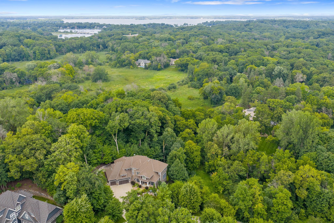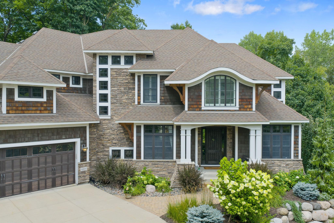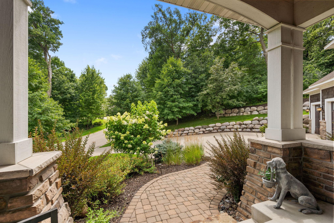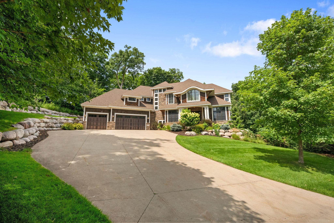4800 WOOLMAN COURT
4800 Woolman Court, Minnetonka, 55345, MN
-
Price: $1,995,000
-
Status type: For Sale
-
City: Minnetonka
-
Neighborhood: Woolman Woods
Bedrooms: 5
Property Size :6802
-
Listing Agent: NST10642,NST44667
-
Property type : Single Family Residence
-
Zip code: 55345
-
Street: 4800 Woolman Court
-
Street: 4800 Woolman Court
Bathrooms: 6
Year: 2012
Listing Brokerage: Keller Williams Premier Realty Lake Minnetonka
FEATURES
- Range
- Refrigerator
- Washer
- Dryer
- Microwave
- Exhaust Fan
- Dishwasher
- Water Softener Owned
- Disposal
- Air-To-Air Exchanger
- Gas Water Heater
- Double Oven
- Stainless Steel Appliances
DETAILS
Welcome to this incredible home in Minnetonka School District! Nestled on a private 1.5-acre wooded lot, this stunning Gonyea-built home perfectly combines luxury, functionality, and comfort. The main level showcases spacious living areas include a gourmet kitchen with custom cabinets and upgraded appliances, welcoming sunroom, and spacious three-season porch which overlooks the fenced backyard. The great room features expansive windows with stunning westerly views, while a unique sport court—accessible from the main level—offers both standard and padded flooring for year-round activity. Upstairs, find four bedrooms each with private en-suite baths, including a luxurious primary suite with spa-like amenities and huge walk-in closet with custom organizers. The walkout lower level is designed for entertaining, featuring a wet bar, custom wine cellar with tasting area, family room with large-screen projector TV, fifth bedroom, and flexible bonus room perfect for a workout room or hobby space. Exceptional quality, serene wooded views, and a sought-after Minnetonka Schools location make this home an incredible value!
INTERIOR
Bedrooms: 5
Fin ft² / Living Area: 6802 ft²
Below Ground Living: 1743ft²
Bathrooms: 6
Above Ground Living: 5059ft²
-
Basement Details: Drain Tiled, Finished, Full, Sump Pump, Walkout,
Appliances Included:
-
- Range
- Refrigerator
- Washer
- Dryer
- Microwave
- Exhaust Fan
- Dishwasher
- Water Softener Owned
- Disposal
- Air-To-Air Exchanger
- Gas Water Heater
- Double Oven
- Stainless Steel Appliances
EXTERIOR
Air Conditioning: Central Air
Garage Spaces: 3
Construction Materials: N/A
Foundation Size: 2009ft²
Unit Amenities:
-
Heating System:
-
- Forced Air
- Radiant Floor
ROOMS
| Main | Size | ft² |
|---|---|---|
| Kitchen | 16 x 13 | 256 ft² |
| Dining Room | 14 x 12 | 196 ft² |
| Great Room | 21 x 18 | 441 ft² |
| Informal Dining Room | 16 x 12 | 256 ft² |
| Office | 13 x 13 | 169 ft² |
| Sun Room | 14 x 13 | 196 ft² |
| Athletic Court | 27 x 22 | 729 ft² |
| Screened Porch | 23 x 13 | 529 ft² |
| Foyer | 11x 10 | 121 ft² |
| Mud Room | 9 x 7 | 81 ft² |
| Upper | Size | ft² |
|---|---|---|
| Bedroom 1 | 18 x 17 | 324 ft² |
| Bedroom 2 | 12 x 11 | 144 ft² |
| Bedroom 3 | 14 x 11 | 196 ft² |
| Bedroom 4 | 14 x 13 | 196 ft² |
| Loft | 18 x 14 | 324 ft² |
| Laundry | 12 x 7 | 144 ft² |
| Lower | Size | ft² |
|---|---|---|
| Family Room | 21 x 18 | 441 ft² |
| Bar/Wet Bar Room | 16 x 10 | 256 ft² |
| Recreation Room | 16 x 13 | 256 ft² |
| Bedroom 5 | 12 x 11 | 144 ft² |
| Exercise Room | 14 x 13 | 196 ft² |
| Sitting Room | 14 x 12 | 196 ft² |
| Wine Cellar | 12 x 4 | 144 ft² |
LOT
Acres: N/A
Lot Size Dim.: 100 x 172 x 91 x 180 x 154 x 439
Longitude: 44.9165
Latitude: -93.5177
Zoning: Residential-Single Family
FINANCIAL & TAXES
Tax year: 2025
Tax annual amount: $22,440
MISCELLANEOUS
Fuel System: N/A
Sewer System: City Sewer/Connected
Water System: City Water/Connected
ADDITIONAL INFORMATION
MLS#: NST7819333
Listing Brokerage: Keller Williams Premier Realty Lake Minnetonka

ID: 4235610
Published: October 23, 2025
Last Update: October 23, 2025
Views: 11



