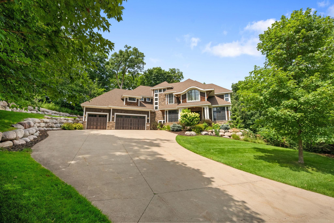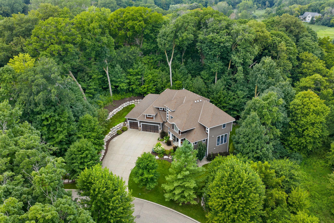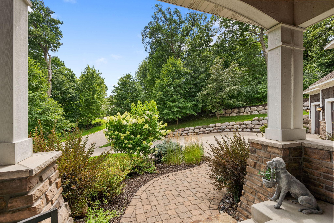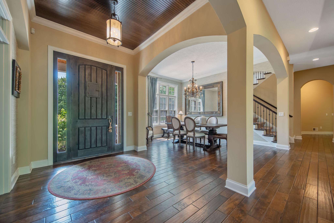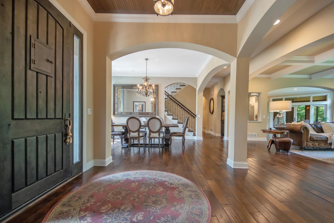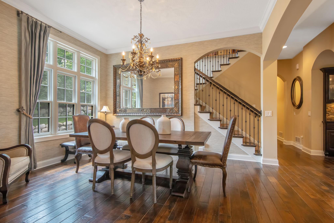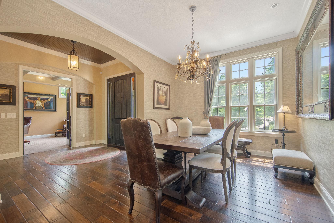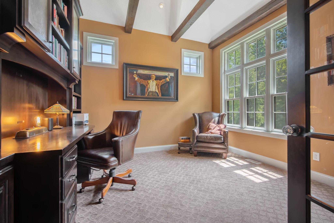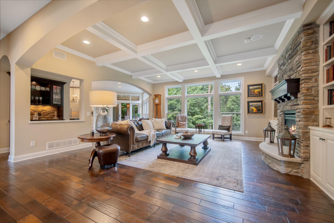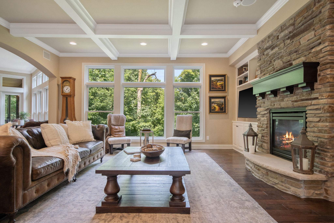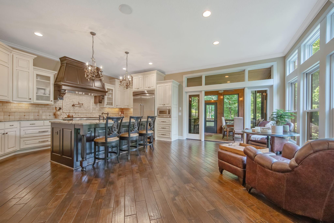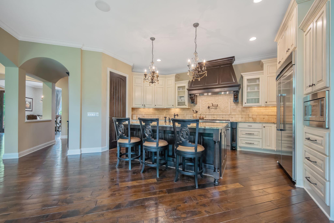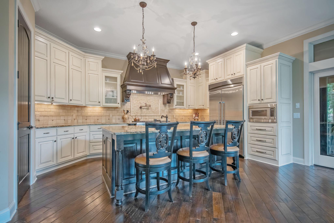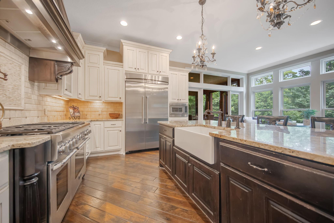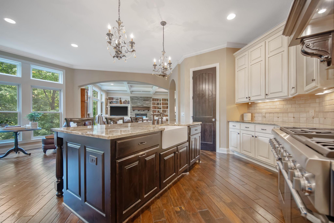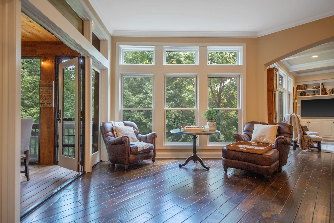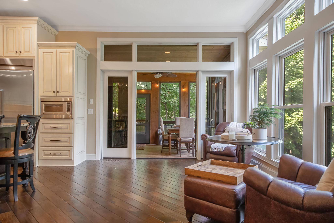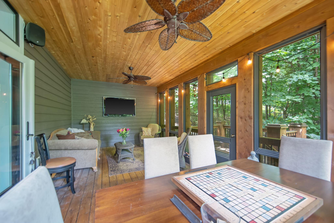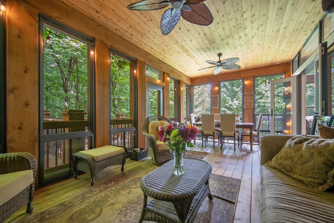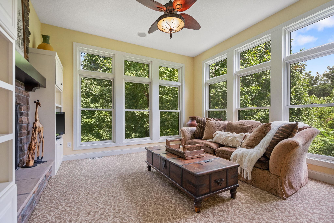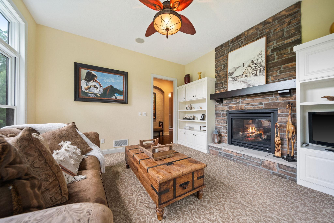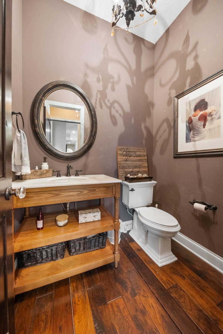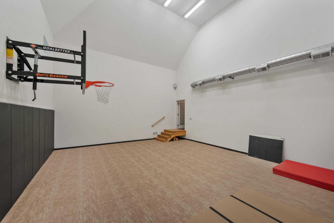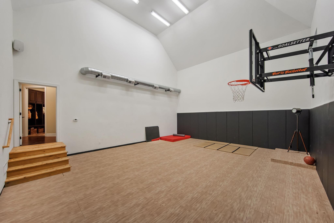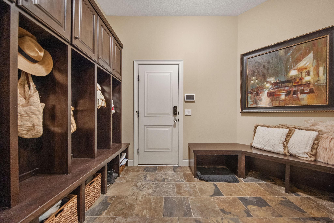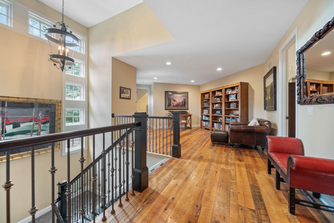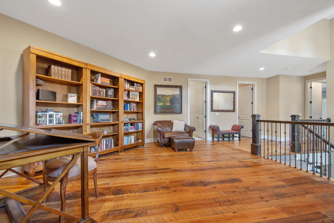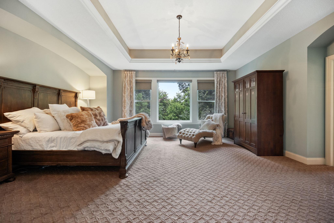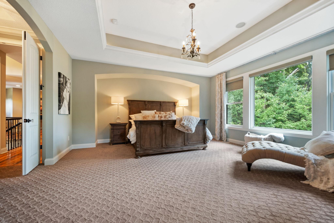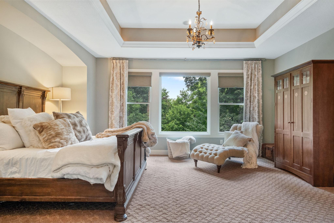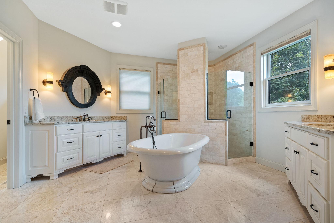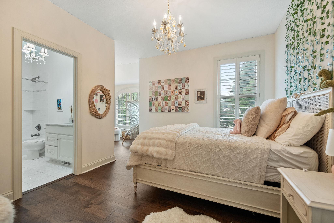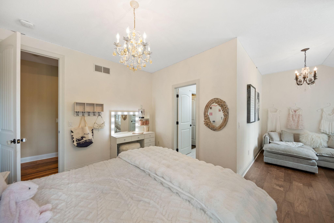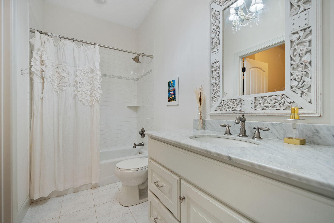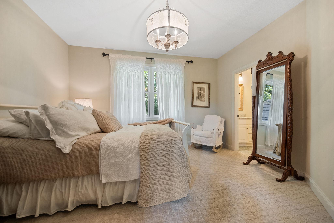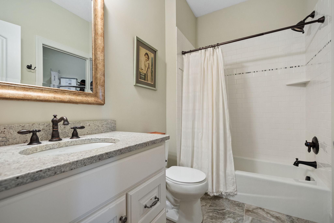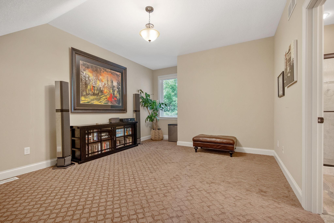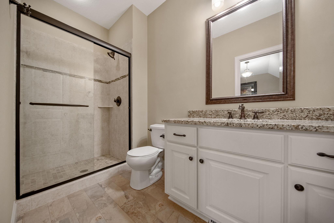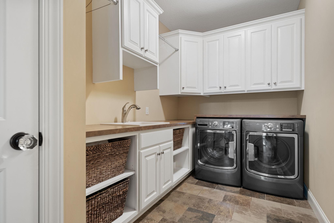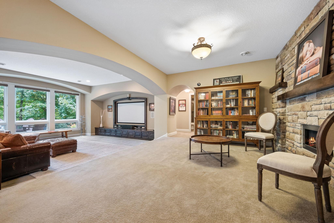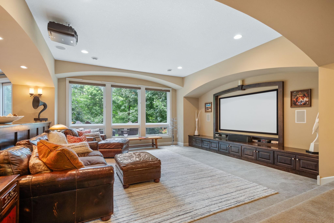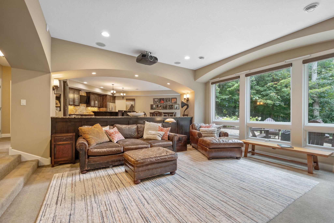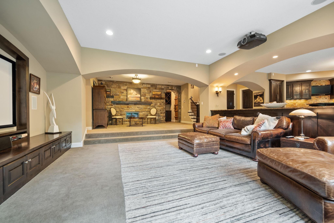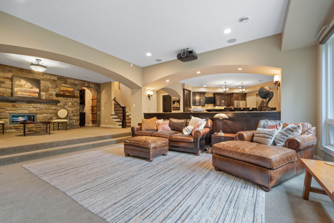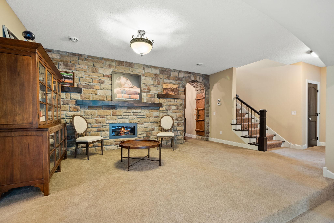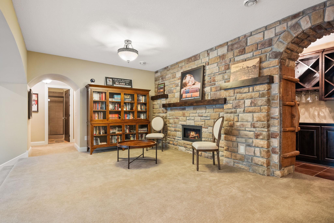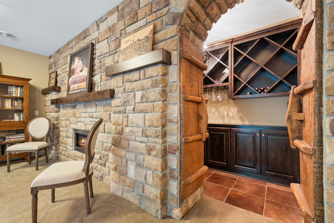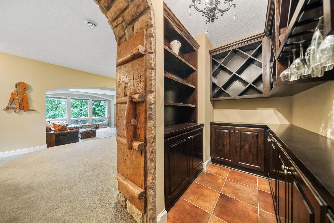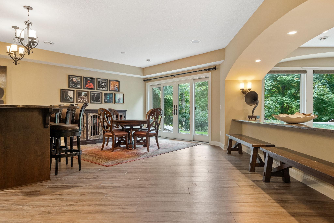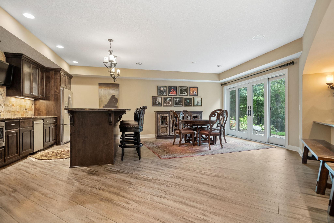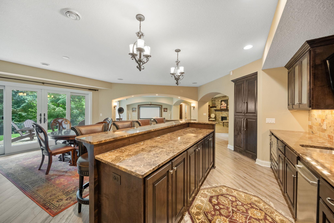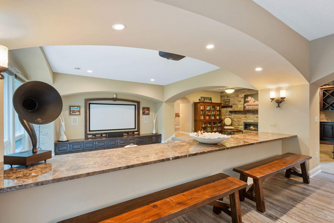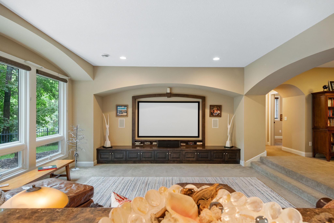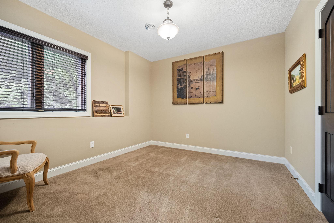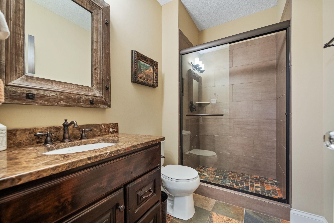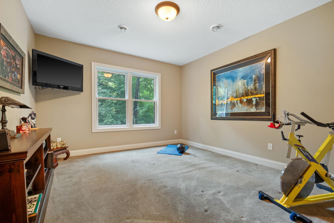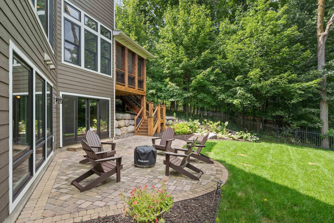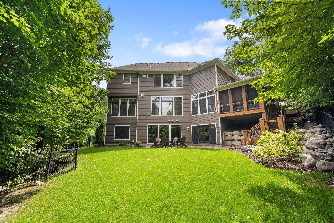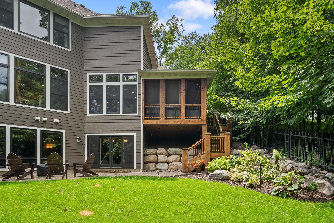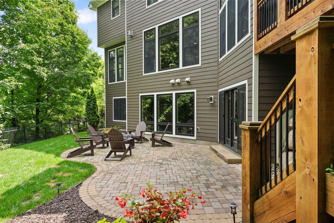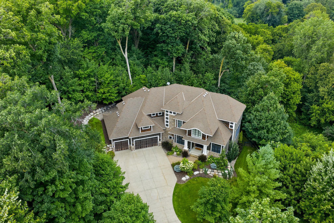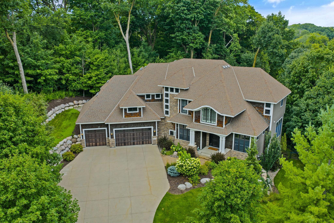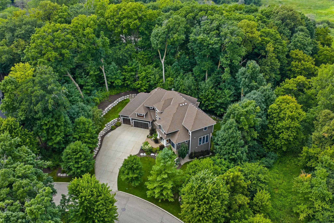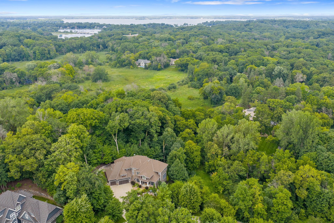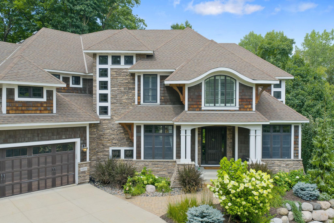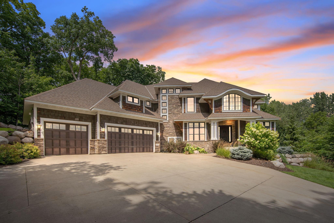4800 WOOLMAN COURT
4800 Woolman Court, Minnetonka, 55345, MN
-
Price: $2,050,000
-
Status type: For Sale
-
City: Minnetonka
-
Neighborhood: Woolman Woods
Bedrooms: 5
Property Size :6802
-
Listing Agent: NST10642,NST44667
-
Property type : Single Family Residence
-
Zip code: 55345
-
Street: 4800 Woolman Court
-
Street: 4800 Woolman Court
Bathrooms: 6
Year: 2012
Listing Brokerage: Keller Williams Premier Realty Lake Minnetonka
FEATURES
- Range
- Refrigerator
- Washer
- Dryer
- Microwave
- Exhaust Fan
- Dishwasher
- Water Softener Owned
- Disposal
- Air-To-Air Exchanger
- Gas Water Heater
- Double Oven
- Stainless Steel Appliances
DETAILS
Coming Soon - Showings begin Monday 9/8. Welcome to this exceptional two-story residence that beautifully combines timeless design with modern amenities, offering the perfect blend of elegance, comfort, and functionality. Located on a private 1.5 acre lot within the Woolman Woods neighborhood this home offers convenient access to all the highly acclaimed schools of the Minnetonka School District. The main level showcases incredible living spaces highlighted by the gourmet kitchen with high-end appliances, custom cabinetry, and an oversized island-ideal for both everyday living and entertaining. Relax in the spacious family room with gas fireplace, beamed ceiling, and stunning picture windows. This is the perfect time of year to fall in love with both the amazing 3 season screened porch and separate sunroom. A very unique feature of this home is the expansive indoor sport court with access from the main level and featuring both a standard and padded floor for the entire area! Whether you use the space for your dream home gym, or a place for the kids to play this is the space you have been dreaming of. Upstairs you will be welcomed by an open loft space, leading to 4 spacious bedrooms each with its own en-suite bathroom. The luxurious primary bedroom offers a spa inspired bath with walk-in shower, soaking tub, and generous walk-in closet. The lower level is a true entertainer’s dream-complete with wet bar area with center island, game room, step down family room with projection TV, custom wine cellar and tasting area around the gas fireplace. This level is rounded out by an additional exercise/flex room, and a 5th bedroom offering privacy and comfort for guests. Step out the walkout patio doors to a magnificent patio and enjoy the private fenced yard. This is a stunning home on a one-of-a-kind lot! Don’t miss this one.
INTERIOR
Bedrooms: 5
Fin ft² / Living Area: 6802 ft²
Below Ground Living: 1743ft²
Bathrooms: 6
Above Ground Living: 5059ft²
-
Basement Details: Drain Tiled, Finished, Full, Sump Pump, Walkout,
Appliances Included:
-
- Range
- Refrigerator
- Washer
- Dryer
- Microwave
- Exhaust Fan
- Dishwasher
- Water Softener Owned
- Disposal
- Air-To-Air Exchanger
- Gas Water Heater
- Double Oven
- Stainless Steel Appliances
EXTERIOR
Air Conditioning: Central Air
Garage Spaces: 3
Construction Materials: N/A
Foundation Size: 2009ft²
Unit Amenities:
-
Heating System:
-
- Forced Air
- Radiant Floor
ROOMS
| Main | Size | ft² |
|---|---|---|
| Kitchen | 16 x 13 | 256 ft² |
| Dining Room | 14 x 12 | 196 ft² |
| Great Room | 21 x 18 | 441 ft² |
| Informal Dining Room | 16 x 12 | 256 ft² |
| Office | 13 x 13 | 169 ft² |
| Sun Room | 14 x 13 | 196 ft² |
| Athletic Court | 27 x 22 | 729 ft² |
| Screened Porch | 23 x 13 | 529 ft² |
| Foyer | 11x 10 | 121 ft² |
| Mud Room | 9 x 7 | 81 ft² |
| Upper | Size | ft² |
|---|---|---|
| Bedroom 1 | 18 x 17 | 324 ft² |
| Bedroom 2 | 12 x 11 | 144 ft² |
| Bedroom 3 | 14 x 11 | 196 ft² |
| Bedroom 4 | 14 x 13 | 196 ft² |
| Loft | 18 x 14 | 324 ft² |
| Laundry | 12 x 7 | 144 ft² |
| Lower | Size | ft² |
|---|---|---|
| Family Room | 21 x 18 | 441 ft² |
| Bar/Wet Bar Room | 16 x 10 | 256 ft² |
| Recreation Room | 16 x 13 | 256 ft² |
| Bedroom 5 | 12 x 11 | 144 ft² |
| Exercise Room | 14 x 13 | 196 ft² |
| Sitting Room | 14 x 12 | 196 ft² |
| Wine Cellar | 12 x 4 | 144 ft² |
LOT
Acres: N/A
Lot Size Dim.: 100 x 172 x 91 x 180 x 154 x 439
Longitude: 44.9165
Latitude: -93.5177
Zoning: Residential-Single Family
FINANCIAL & TAXES
Tax year: 2025
Tax annual amount: $22,440
MISCELLANEOUS
Fuel System: N/A
Sewer System: City Sewer/Connected
Water System: City Water/Connected
ADDITIONAL INFORMATION
MLS#: NST7779653
Listing Brokerage: Keller Williams Premier Realty Lake Minnetonka

ID: 4084903
Published: September 08, 2025
Last Update: September 08, 2025
Views: 16


