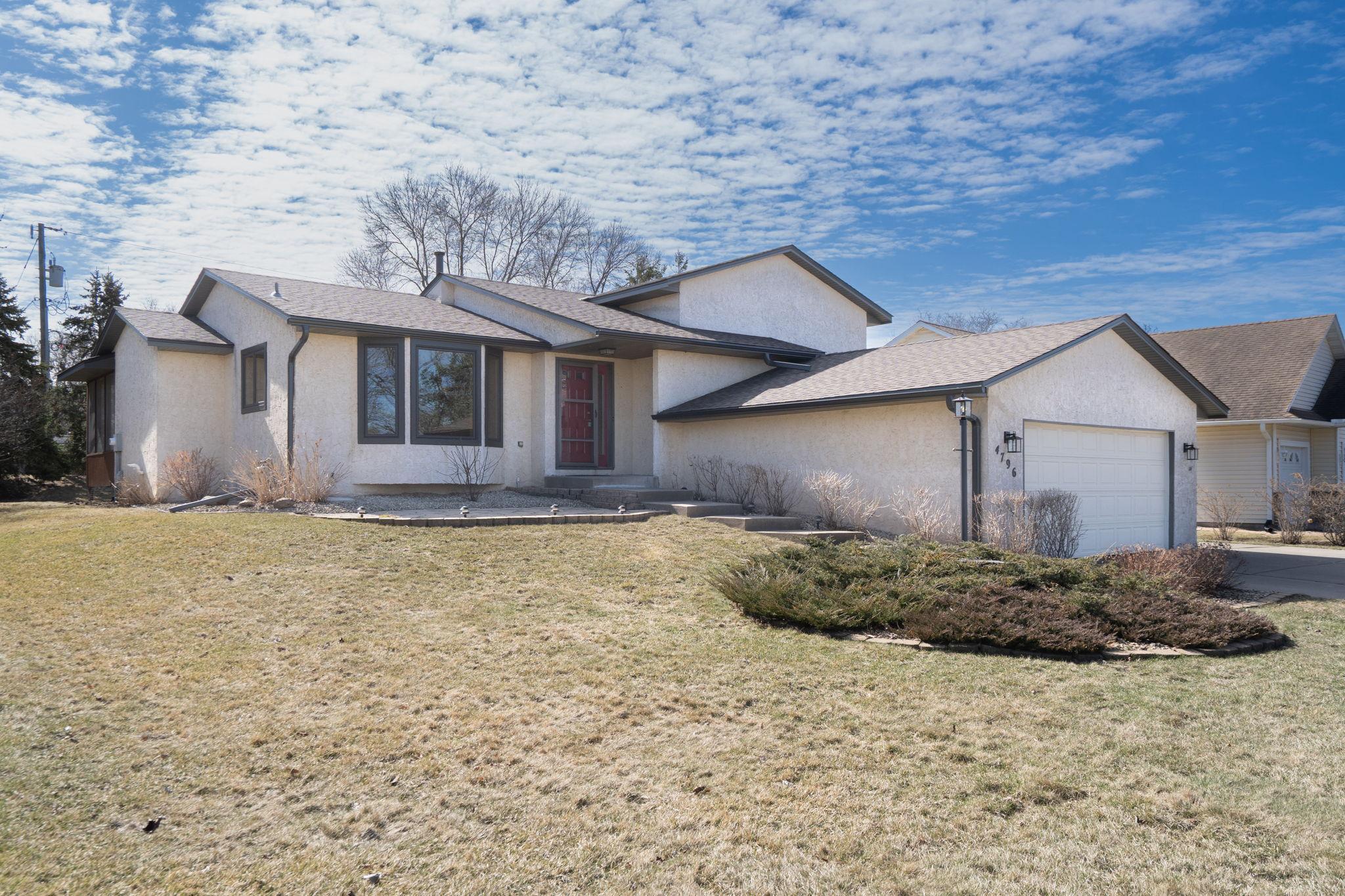4796 ERICKSON DRIVE
4796 Erickson Drive, Minneapolis (New Hope), 55428, MN
-
Price: $424,900
-
Status type: For Sale
-
City: Minneapolis (New Hope)
-
Neighborhood: Plufka 1st Add
Bedrooms: 2
Property Size :1817
-
Listing Agent: NST10642,NST518869
-
Property type : Single Family Residence
-
Zip code: 55428
-
Street: 4796 Erickson Drive
-
Street: 4796 Erickson Drive
Bathrooms: 3
Year: 1987
Listing Brokerage: Keller Williams Premier Realty Lake Minnetonka
FEATURES
- Range
- Refrigerator
- Washer
- Dryer
- Microwave
- Dishwasher
- Disposal
- Gas Water Heater
- Stainless Steel Appliances
DETAILS
***Easy Opportunity To Add Third Bedroom Above Grade*** Welcome to New Hope's hidden gem neighborhood. 4796 Erickson Drive is a spacious, 2-bedroom / 3-bath home that sits on a quiet street overlooking a beautiful wetland filled with nature and waterfowl all year round. Its flexible floor plan allows for endless possibilities to fit your family's needs, including ample space for framing out one or two additional bedrooms above ground. The inside of the home has been updated this year with new paint, new carpet, new lighting fixtures and hardware throughout the entire home. The kitchen has been updated with new stainless steel appliances for your next dinner party or family get-together. There is a significant amount of storage space that includes oversized closets throughout the home and an abundance of kitchen cabinets. The unfinished basement with significant floor space will allow you to build out a game room/home theater, workshop and home office. The outside of the home looks beautiful and is stress-free, with durable stucco siding and all new windows and roof in 2024 that will put your mind and pocketbook at ease. The yard has been taken care of with love and dedication from the original owners since the 80's. Your in-ground sprinkler system, flowers and water feature make your private backyard feel like an oasis. Sip on a cocktail on your backyard deck or in your three-season porch. Invite your friends over and chat for hours on your front patio overlooking the wetlands right outside your front door. There is extra space for additional parking or a place where your boat or RV will fit with ease on the side of your two-car attached garage. With nearby walking trails, shopping, grocery stores, schools, and easy access to Hwy 169, this home won't be around for long. Schedule a showing today.
INTERIOR
Bedrooms: 2
Fin ft² / Living Area: 1817 ft²
Below Ground Living: 519ft²
Bathrooms: 3
Above Ground Living: 1298ft²
-
Basement Details: Block, Drain Tiled, Full, Sump Pump, Unfinished,
Appliances Included:
-
- Range
- Refrigerator
- Washer
- Dryer
- Microwave
- Dishwasher
- Disposal
- Gas Water Heater
- Stainless Steel Appliances
EXTERIOR
Air Conditioning: Central Air
Garage Spaces: 2
Construction Materials: N/A
Foundation Size: 1298ft²
Unit Amenities:
-
- Patio
- Kitchen Window
- Deck
- Porch
- Ceiling Fan(s)
- Walk-In Closet
- Local Area Network
- Washer/Dryer Hookup
- In-Ground Sprinkler
- Tile Floors
Heating System:
-
- Forced Air
- Fireplace(s)
ROOMS
| Main | Size | ft² |
|---|---|---|
| Kitchen | 14x14 | 196 ft² |
| Living Room | 17x12 | 289 ft² |
| Dining Room | 10x10 | 100 ft² |
| Bathroom | 2x6 | 4 ft² |
| Upper | Size | ft² |
|---|---|---|
| Bedroom 1 | 13x14 | 169 ft² |
| Bedroom 2 | 13x12 | 169 ft² |
| Bathroom | 5x13 | 25 ft² |
| Lower | Size | ft² |
|---|---|---|
| Laundry | 5x5 | 25 ft² |
| Living Room | 15x26 | 225 ft² |
| Bathroom | 5x5 | 25 ft² |
| Garage | 20x24 | 400 ft² |
| Basement | Size | ft² |
|---|---|---|
| Unfinished | 23x24 | 529 ft² |
LOT
Acres: N/A
Lot Size Dim.: NW85X125X77X136
Longitude: 45.0419
Latitude: -93.3978
Zoning: Residential-Single Family
FINANCIAL & TAXES
Tax year: 2024
Tax annual amount: $5,419
MISCELLANEOUS
Fuel System: N/A
Sewer System: City Sewer/Connected,City Sewer - In Street
Water System: City Water/Connected,City Water - In Street
ADITIONAL INFORMATION
MLS#: NST7710246
Listing Brokerage: Keller Williams Premier Realty Lake Minnetonka

ID: 3526545
Published: April 12, 2025
Last Update: April 12, 2025
Views: 7






