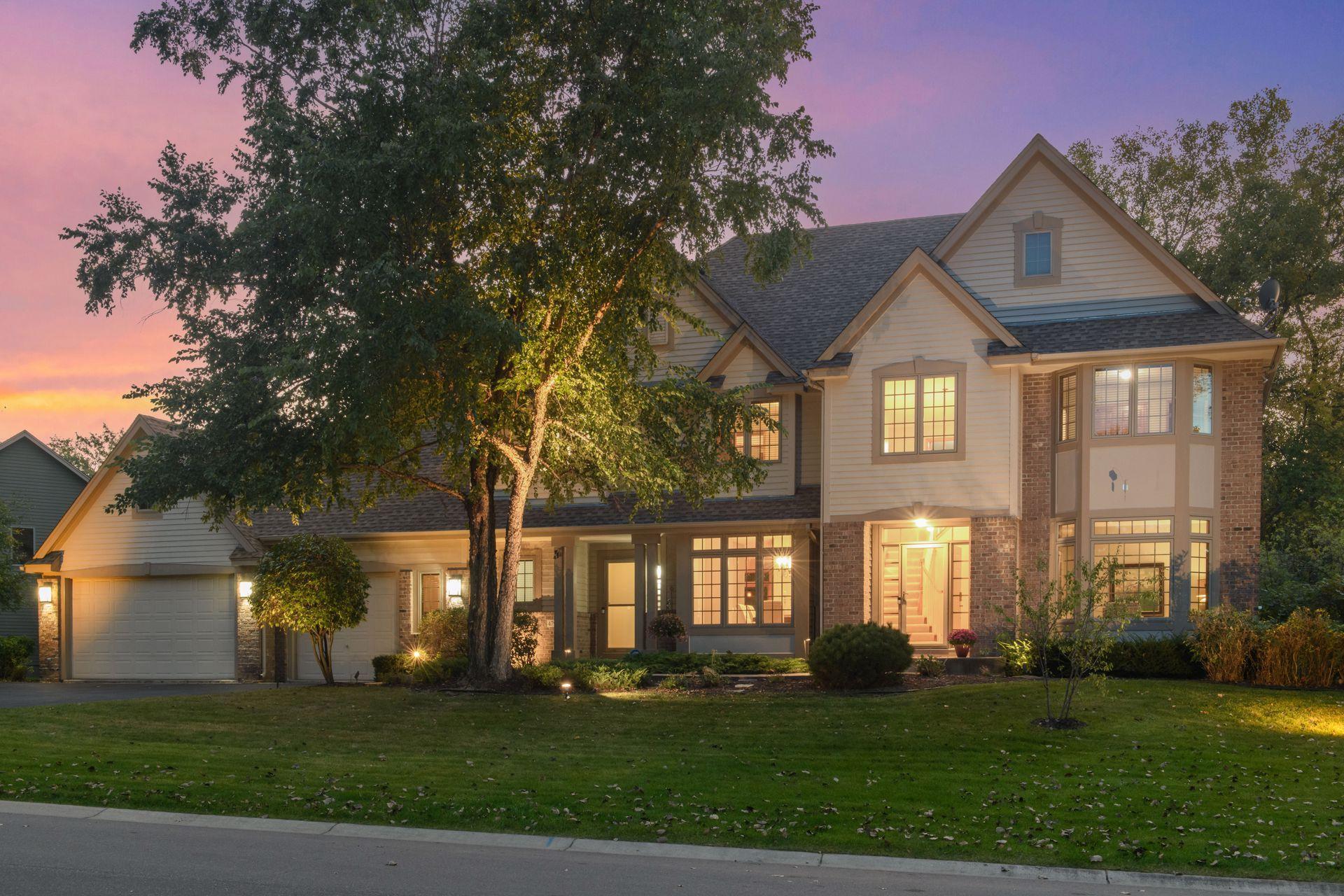4795 FOXBERRY DRIVE
4795 Foxberry Drive, Hamel (Medina), 55340, MN
-
Price: $949,900
-
Status type: For Sale
-
City: Hamel (Medina)
-
Neighborhood: Foxberry Farms 4th Add
Bedrooms: 5
Property Size :5634
-
Listing Agent: NST16633,NST44123
-
Property type : Single Family Residence
-
Zip code: 55340
-
Street: 4795 Foxberry Drive
-
Street: 4795 Foxberry Drive
Bathrooms: 5
Year: 1999
Listing Brokerage: Coldwell Banker Burnet
FEATURES
- Range
- Refrigerator
- Washer
- Dryer
- Microwave
- Dishwasher
- Water Softener Owned
- Disposal
- Cooktop
- Wall Oven
- Humidifier
- Air-To-Air Exchanger
- Gas Water Heater
- Double Oven
- ENERGY STAR Qualified Appliances
- Stainless Steel Appliances
DETAILS
Custom built two-story in Foxberry Farms. Sun-filled spaces with walls of windows overlooking the private wooded backyard. Main floor features hardwood floors, open concept living room with fireplace, dining room, kitchen opening to the sunroom and spacious deck. Upper level includes large primary suite with luxury bath, walk-in closet and private lounge. Three additional bedrooms, jack and jill/ensuite baths and study complete this floor. Walkout lower level with family room, full bar, exercise room, guest bedroom and adjacent bath. Step out to the patio and enjoy the level lawn and woodland views. Recent improvements include new roof and windows. Demand neighborhood location minutes to restaurants, shopping, Medina Country Club, parks and trails. Award-winning Wayzata Schools.
INTERIOR
Bedrooms: 5
Fin ft² / Living Area: 5634 ft²
Below Ground Living: 2036ft²
Bathrooms: 5
Above Ground Living: 3598ft²
-
Basement Details: Finished, Full, Sump Pump, Tile Shower, Walkout,
Appliances Included:
-
- Range
- Refrigerator
- Washer
- Dryer
- Microwave
- Dishwasher
- Water Softener Owned
- Disposal
- Cooktop
- Wall Oven
- Humidifier
- Air-To-Air Exchanger
- Gas Water Heater
- Double Oven
- ENERGY STAR Qualified Appliances
- Stainless Steel Appliances
EXTERIOR
Air Conditioning: Central Air
Garage Spaces: 3
Construction Materials: N/A
Foundation Size: 2443ft²
Unit Amenities:
-
- Patio
- Deck
- Hardwood Floors
- Sun Room
- Ceiling Fan(s)
- Walk-In Closet
- Vaulted Ceiling(s)
- Security System
- In-Ground Sprinkler
- Exercise Room
- Wet Bar
- Tile Floors
Heating System:
-
- Forced Air
ROOMS
| Main | Size | ft² |
|---|---|---|
| Kitchen | 14 x 14 | 196 ft² |
| Informal Dining Room | 10 x 14 | 100 ft² |
| Living Room | 21 x 15 | 441 ft² |
| Sun Room | 11 x 13 | 121 ft² |
| Laundry | 11 x 9 | 121 ft² |
| Mud Room | 7 x 8 | 49 ft² |
| Dining Room | 11 x 14 | 121 ft² |
| Sitting Room | 16 x 14 | 256 ft² |
| Office | 12 x 13 | 144 ft² |
| Upper | Size | ft² |
|---|---|---|
| Bedroom 1 | 15 x 15 | 225 ft² |
| Bedroom 2 | 12 x 12 | 144 ft² |
| Bedroom 3 | 11 x 13 | 121 ft² |
| Bedroom 4 | 13 x 14 | 169 ft² |
| Study | 14 x 11 | 196 ft² |
| Lower | Size | ft² |
|---|---|---|
| Bedroom 5 | 12 x 16 | 144 ft² |
| Family Room | 18 x 20 | 324 ft² |
| Bar/Wet Bar Room | 19 x 14 | 361 ft² |
| Exercise Room | 12 x 13 | 144 ft² |
LOT
Acres: N/A
Lot Size Dim.: Irregular
Longitude: 45.0653
Latitude: -93.5442
Zoning: Residential-Single Family
FINANCIAL & TAXES
Tax year: 2025
Tax annual amount: $10,225
MISCELLANEOUS
Fuel System: N/A
Sewer System: City Sewer/Connected
Water System: City Water/Connected
ADDITIONAL INFORMATION
MLS#: NST7806071
Listing Brokerage: Coldwell Banker Burnet

ID: 4170630
Published: December 31, 1969
Last Update: October 03, 2025
Views: 3






