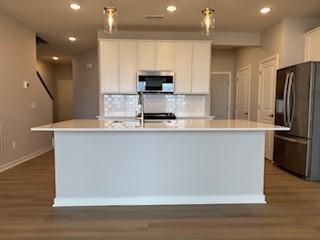4790 AIRLAKE DRIVE
4790 AirLake Drive, Woodbury, 55129, MN
-
Property type : Townhouse Side x Side
-
Zip code: 55129
-
Street: 4790 AirLake Drive
-
Street: 4790 AirLake Drive
Bathrooms: 3
Year: 2025
Listing Brokerage: Pulte Homes Of Minnesota, LLC
FEATURES
- Range
- Microwave
- Exhaust Fan
- Dishwasher
- Water Softener Owned
- Disposal
- Air-To-Air Exchanger
- Electric Water Heater
- ENERGY STAR Qualified Appliances
- Stainless Steel Appliances
DETAILS
Completed and Available Now! This upgraded Ashton with Sunroom in Woodbury’s coveted Airlake community offers stylish comfort and convenience within the award-winning South Washington County School District (ISD #833). The open-concept main level features 9’ ceilings and a spacious kitchen with 42” white cabinets, Carrara Miksa quartz countertops, a gas slide-in range, full-height tile backsplash, pendant lighting, and a large center island. The adjacent sunroom brings in beautiful natural light and offers flexible space for a home office, lounge, or dining area. Enjoy cozy evenings by the traditional gas fireplace with Arctic Gray surround and Sepia mantle, and premium touches like Luxury Vinyl Plank flooring, upgraded carpet pad, and whole-home window coverings. Upstairs, you’ll find three bedrooms—including two with walk-in closets—plus two full bathrooms with quartz counters and comfort-height vanities. The second-floor laundry includes an electric washer/dryer hookup, and smart home features include a Ring Doorbell and Honeywell T10 Thermostat. Professionally landscaped and just steps from a new city park with pickleball, basketball, baseball, and playground. Minutes to Woodbury Lakes shopping and dining.
INTERIOR
Bedrooms: 3
Fin ft² / Living Area: 1983 ft²
Below Ground Living: N/A
Bathrooms: 3
Above Ground Living: 1983ft²
-
Basement Details: Slab,
Appliances Included:
-
- Range
- Microwave
- Exhaust Fan
- Dishwasher
- Water Softener Owned
- Disposal
- Air-To-Air Exchanger
- Electric Water Heater
- ENERGY STAR Qualified Appliances
- Stainless Steel Appliances
EXTERIOR
Air Conditioning: Central Air
Garage Spaces: 2
Construction Materials: N/A
Foundation Size: 915ft²
Unit Amenities:
-
- Patio
- Sun Room
- Walk-In Closet
- Washer/Dryer Hookup
- In-Ground Sprinkler
- Indoor Sprinklers
- Kitchen Center Island
- Primary Bedroom Walk-In Closet
Heating System:
-
- Forced Air
ROOMS
| Main | Size | ft² |
|---|---|---|
| Family Room | 13x14 | 169 ft² |
| Sun Room | 10x10 | 100 ft² |
| Informal Dining Room | 10x13 | 100 ft² |
| Kitchen | 14x11 | 196 ft² |
| Mud Room | 6x5 | 36 ft² |
| Upper | Size | ft² |
|---|---|---|
| Bedroom 1 | 14x15 | 196 ft² |
| Bedroom 2 | 11x11 | 121 ft² |
| Bedroom 3 | 11x10 | 121 ft² |
| Laundry | 6x7 | 36 ft² |
LOT
Acres: N/A
Lot Size Dim.: 27x74
Longitude: 44.8782
Latitude: -92.8915
Zoning: Residential-Multi-Family
FINANCIAL & TAXES
Tax year: 2025
Tax annual amount: $2,200
MISCELLANEOUS
Fuel System: N/A
Sewer System: City Sewer/Connected
Water System: City Water/Connected
ADDITIONAL INFORMATION
MLS#: NST7734077
Listing Brokerage: Pulte Homes Of Minnesota, LLC

ID: 3551968
Published: April 25, 2025
Last Update: April 25, 2025
Views: 27






