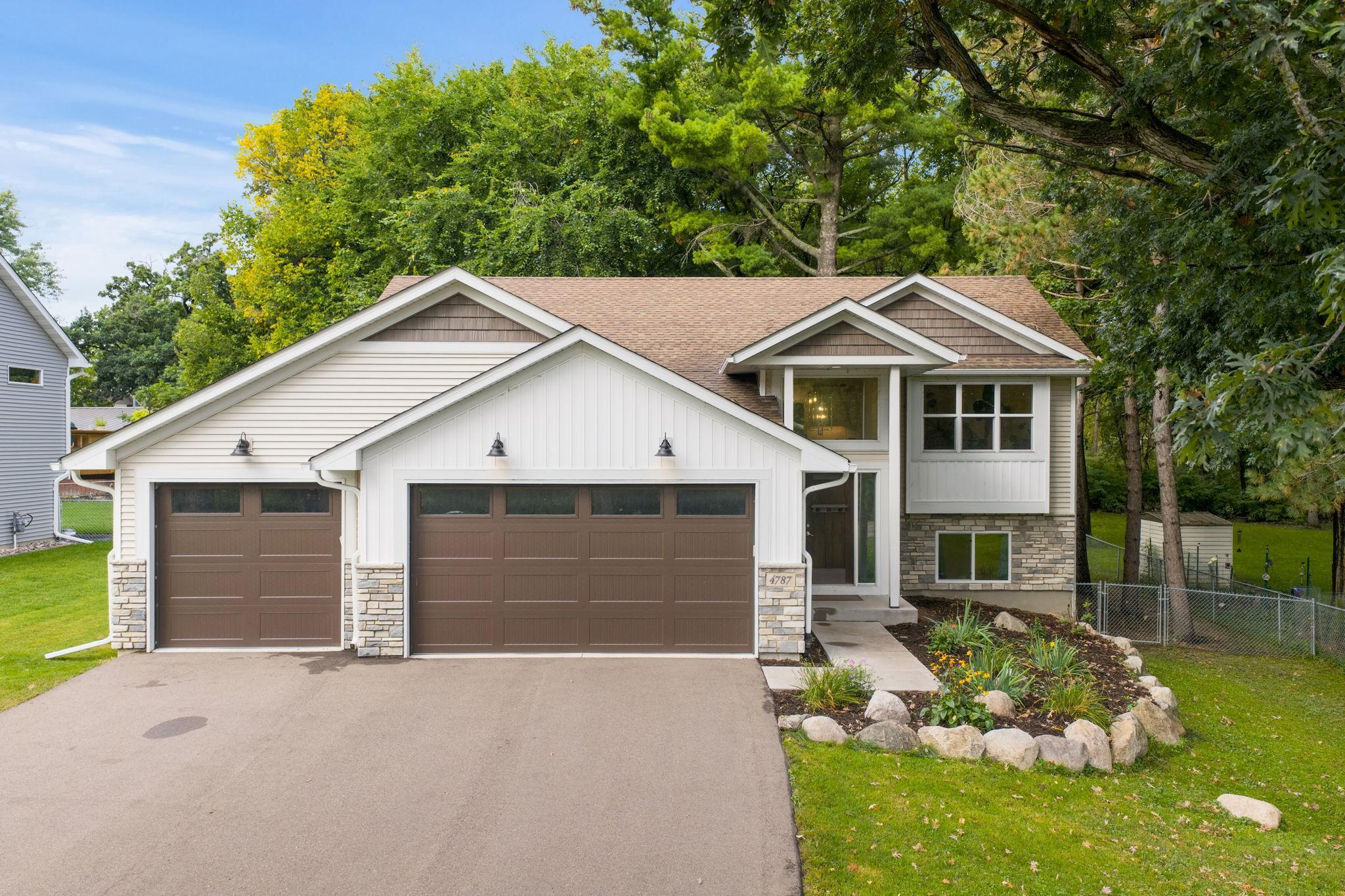4787 OTTER LAKE ROAD
4787 Otter Lake Road, White Bear Lake, 55110, MN
-
Price: $600,000
-
Status type: For Sale
-
City: White Bear Lake
-
Neighborhood: N/A
Bedrooms: 4
Property Size :2526
-
Listing Agent: NST16444,NST86661
-
Property type : Single Family Residence
-
Zip code: 55110
-
Street: 4787 Otter Lake Road
-
Street: 4787 Otter Lake Road
Bathrooms: 3
Year: 2022
Listing Brokerage: Edina Realty, Inc.
FEATURES
- Range
- Refrigerator
- Washer
- Dryer
- Microwave
- Dishwasher
- Disposal
- Air-To-Air Exchanger
- Gas Water Heater
- ENERGY STAR Qualified Appliances
- Stainless Steel Appliances
DETAILS
Built in 2022, this home offers all the modern updates you want—without the new construction price tag. Perfectly located in the heart of White Bear Lake, you’ll enjoy fantastic walkability to Tamarack Nature Center, Downtown White Bear Lake, and scenic trails around Birch Lake, with quick access to 35E. The fully fenced yard and walkout lower level back up to mature trees, creating a private, peaceful setting. Inside, the main level is designed for entertaining with a grand front entry, custom kitchen with seating around the center island, large dining area, and vaulted great room. Retreat to the private primary suite featuring a large walk-in closet and stunning bath. A second bedroom, full bath, and laundry room with safety pans for extra protection complete the main floor. Thoughtful details extend behind the walls too—all bathrooms and the kitchen were framed with composite materials (instead of wood) to prevent warping or waving from moisture. The lower level is equally impressive, with a large family room perfect for game nights or a quite evening with a book nestled up to a fire, two additional bedrooms, a third bath, space for an office or craft area, plus plenty of storage. With countless upgrades and special touches throughout, this home is one you need to see in person to fully appreciate.
INTERIOR
Bedrooms: 4
Fin ft² / Living Area: 2526 ft²
Below Ground Living: 1063ft²
Bathrooms: 3
Above Ground Living: 1463ft²
-
Basement Details: Daylight/Lookout Windows, Finished, Full, Concrete, Walkout,
Appliances Included:
-
- Range
- Refrigerator
- Washer
- Dryer
- Microwave
- Dishwasher
- Disposal
- Air-To-Air Exchanger
- Gas Water Heater
- ENERGY STAR Qualified Appliances
- Stainless Steel Appliances
EXTERIOR
Air Conditioning: Central Air
Garage Spaces: 3
Construction Materials: N/A
Foundation Size: 1363ft²
Unit Amenities:
-
- Kitchen Window
- Walk-In Closet
- Vaulted Ceiling(s)
- Washer/Dryer Hookup
- Paneled Doors
- Cable
- Kitchen Center Island
- Tile Floors
- Main Floor Primary Bedroom
- Primary Bedroom Walk-In Closet
Heating System:
-
- Forced Air
ROOMS
| Main | Size | ft² |
|---|---|---|
| Great Room | 16x13 | 256 ft² |
| Dining Room | 13x11 | 169 ft² |
| Kitchen | 14x12 | 196 ft² |
| Bedroom 1 | 14x13 | 196 ft² |
| Primary Bathroom | 10x8 | 100 ft² |
| Bedroom 2 | 12x11 | 144 ft² |
| Laundry | 11x8 | 121 ft² |
| Bathroom | 8x7 | 64 ft² |
| Foyer | 12x8 | 144 ft² |
| Lower | Size | ft² |
|---|---|---|
| Family Room | 30x17 | 900 ft² |
| Bedroom 3 | 14x11 | 196 ft² |
| Bedroom 4 | 12x11 | 144 ft² |
| Bathroom | 11x6 | 121 ft² |
| Utility Room | 16x11 | 256 ft² |
LOT
Acres: N/A
Lot Size Dim.: 199x80
Longitude: 45.0863
Latitude: -93.0363
Zoning: Residential-Single Family
FINANCIAL & TAXES
Tax year: 2025
Tax annual amount: $9,476
MISCELLANEOUS
Fuel System: N/A
Sewer System: City Sewer/Connected
Water System: City Water/Connected
ADDITIONAL INFORMATION
MLS#: NST7798057
Listing Brokerage: Edina Realty, Inc.

ID: 4137238
Published: September 23, 2025
Last Update: September 23, 2025
Views: 5






