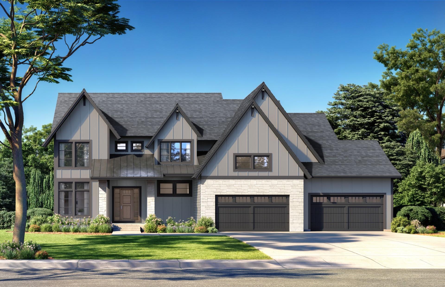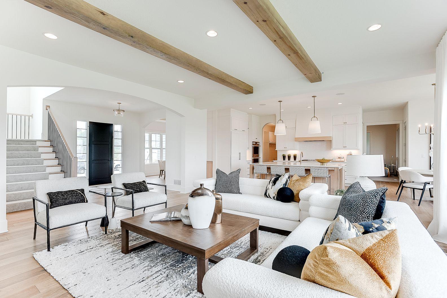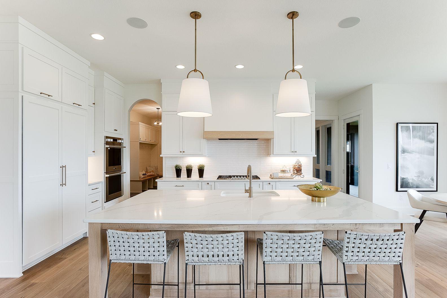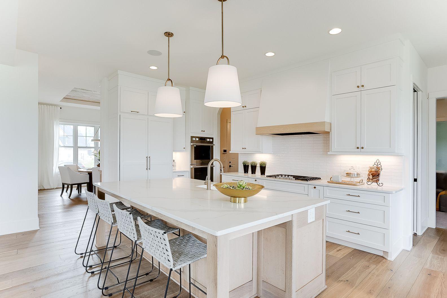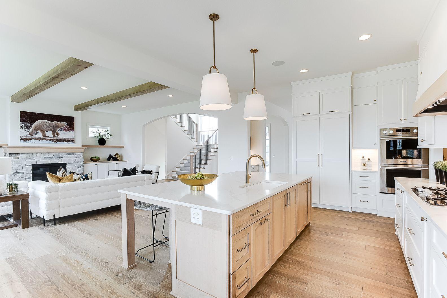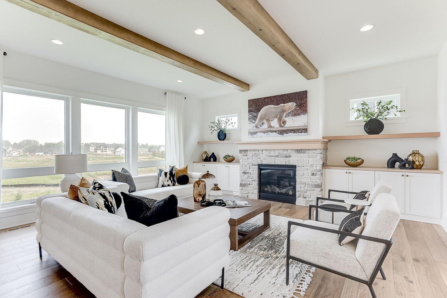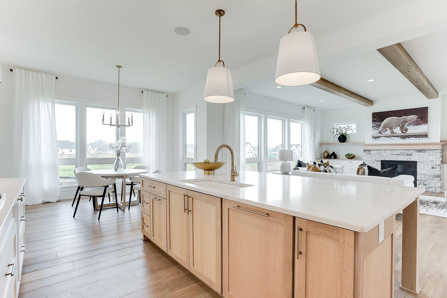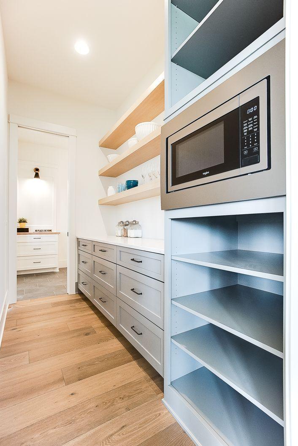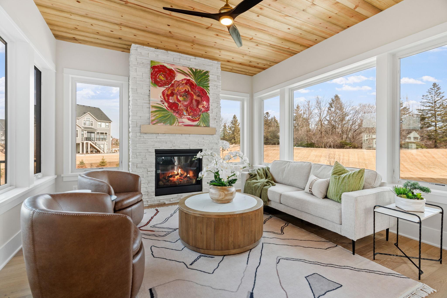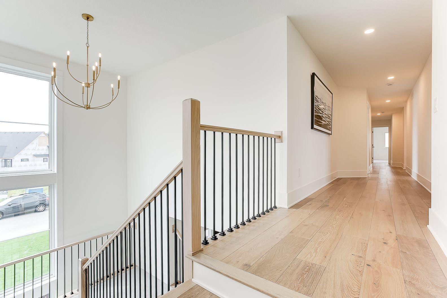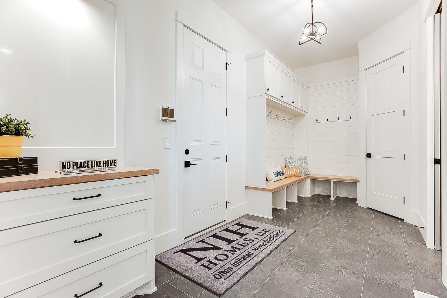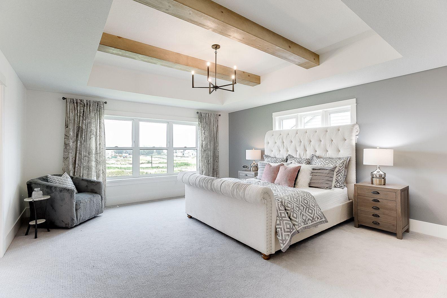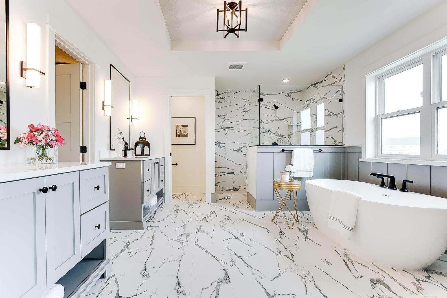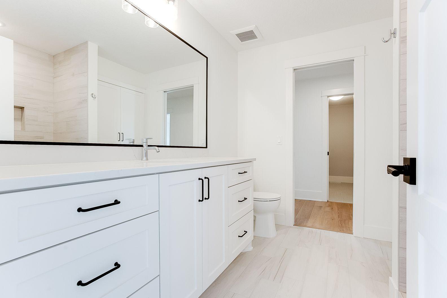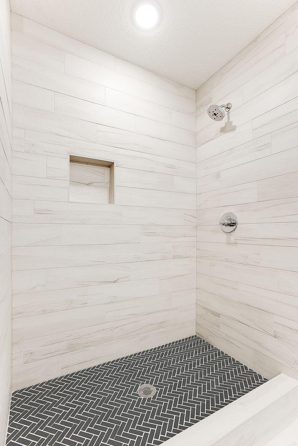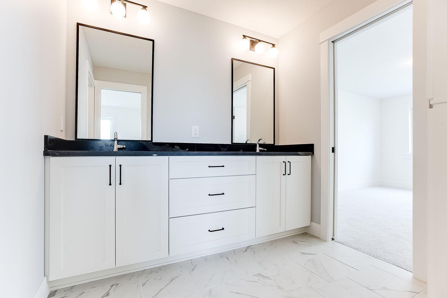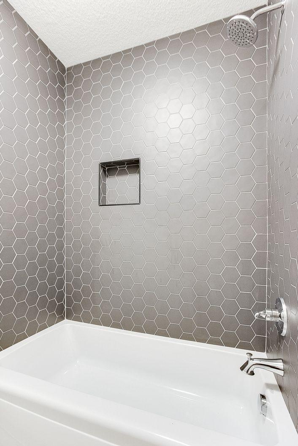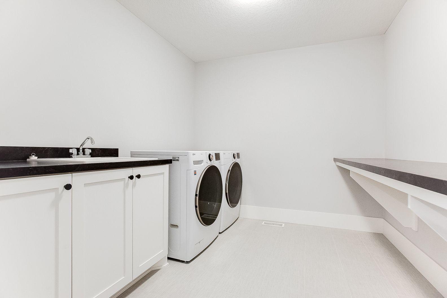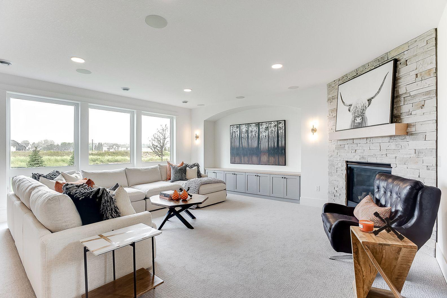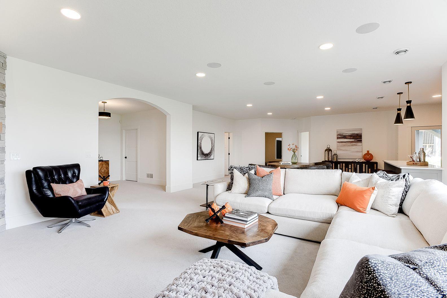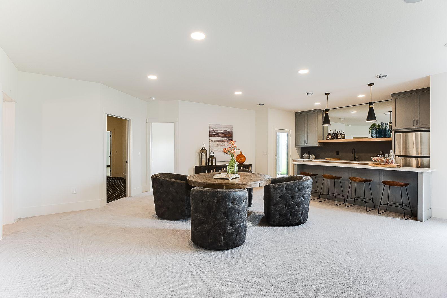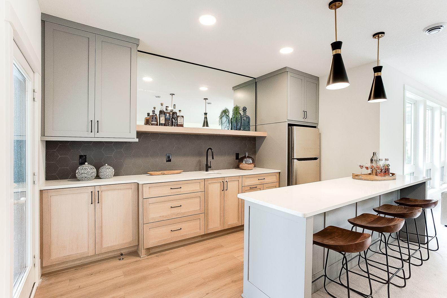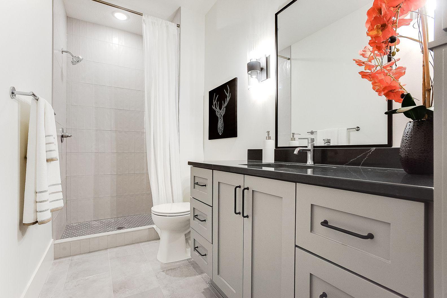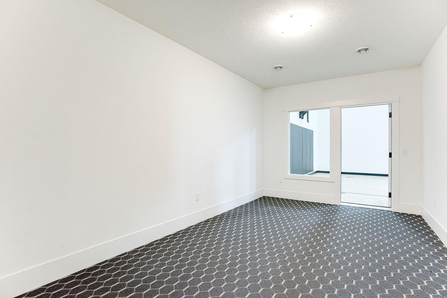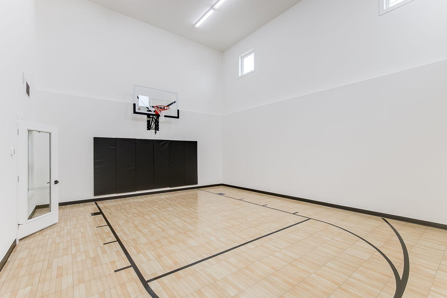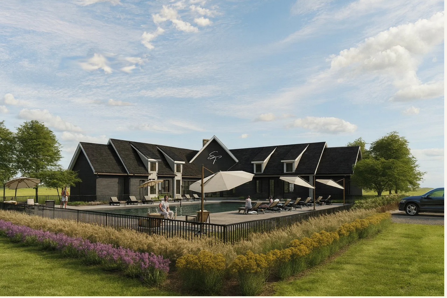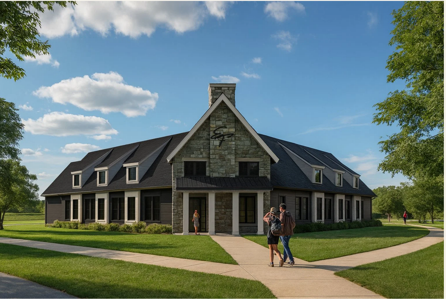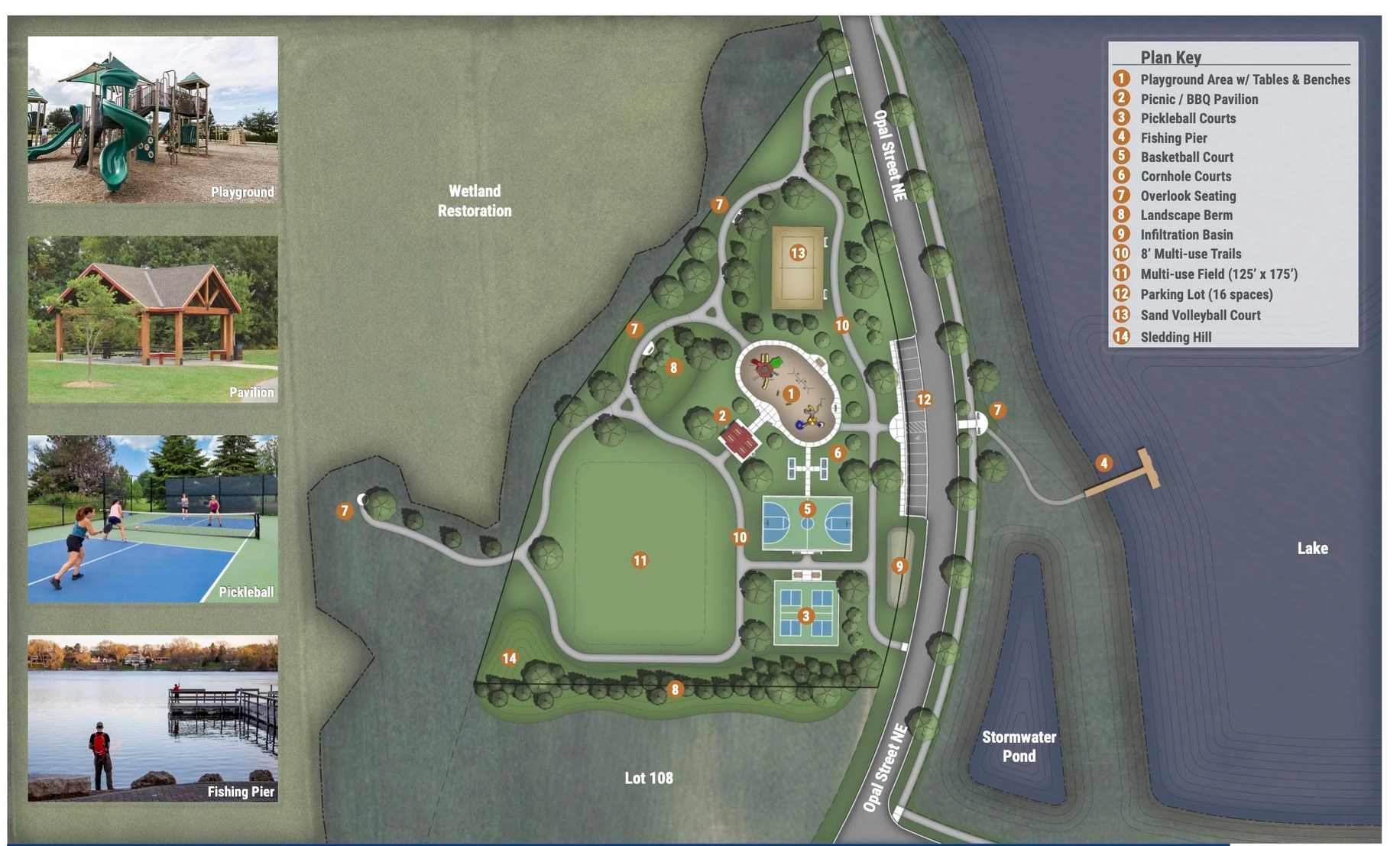4779 139TH AVENUE
4779 139th Avenue, Ham Lake, 55304, MN
-
Price: $1,900,000
-
Status type: For Sale
-
City: Ham Lake
-
Neighborhood: Elwell Farms
Bedrooms: 5
Property Size :6147
-
Listing Agent: NST19315,NST74270
-
Property type : Single Family Residence
-
Zip code: 55304
-
Street: 4779 139th Avenue
-
Street: 4779 139th Avenue
Bathrooms: 5
Year: 2026
Listing Brokerage: RE/MAX Results
FEATURES
- Refrigerator
- Washer
- Dryer
- Exhaust Fan
- Dishwasher
- Freezer
- Cooktop
- Wall Oven
- Humidifier
- Air-To-Air Exchanger
- Double Oven
- ENERGY STAR Qualified Appliances
DETAILS
Welcome to Ham Lake's newest neighborhood, Elwell Farms, featuring 106 beautiful acreage sites that offer wooded/pond and scenic views overlooking the Carlos Avery Wildlife Management Area. Amenities in the neighborhood include a pool, clubhouse, park, fishing pier, and so much more! NIH Homes is excited to bring this new floor plan to the neighborhood, which offers tall ceilings on the main floor, including wood beams and beautiful ceiling details. Other main floor features include a large walk-through pantry/prep area, a sunroom with a stone-surround fireplace, and an office. Upstairs, you will find a luxurious primary suite, a Jack-and-Jill bedroom, a junior suite, and a large bonus room. The basement is thoughtfully designed, including entertaining areas in the family room, rec room, and bar, all overlooking the golf sim room. It also features a guest bedroom/bath, an exercise room, and a large indoor athletic court. The garage is fully finished, including a unit heater and floor drain. All of this is complemented by a beautiful pond view out the back.
INTERIOR
Bedrooms: 5
Fin ft² / Living Area: 6147 ft²
Below Ground Living: 1850ft²
Bathrooms: 5
Above Ground Living: 4297ft²
-
Basement Details: Drain Tiled, Finished, Concrete, Sump Basket, Sump Pump, Tile Shower, Walkout,
Appliances Included:
-
- Refrigerator
- Washer
- Dryer
- Exhaust Fan
- Dishwasher
- Freezer
- Cooktop
- Wall Oven
- Humidifier
- Air-To-Air Exchanger
- Double Oven
- ENERGY STAR Qualified Appliances
EXTERIOR
Air Conditioning: Central Air,Zoned
Garage Spaces: 4
Construction Materials: N/A
Foundation Size: 2586ft²
Unit Amenities:
-
- Patio
- Kitchen Window
- Deck
- Porch
- Natural Woodwork
- Hardwood Floors
- Sun Room
- Walk-In Closet
- Vaulted Ceiling(s)
- Local Area Network
- Washer/Dryer Hookup
- Security System
- In-Ground Sprinkler
- Exercise Room
- Paneled Doors
- Kitchen Center Island
- French Doors
- Wet Bar
- Tile Floors
- Primary Bedroom Walk-In Closet
Heating System:
-
- Forced Air
ROOMS
| Main | Size | ft² |
|---|---|---|
| Kitchen | 14x23 | 196 ft² |
| Dining Room | 10x18 | 100 ft² |
| Office | 12x12 | 144 ft² |
| Sun Room | 19x15 | 361 ft² |
| Living Room | 20x18 | 400 ft² |
| Upper | Size | ft² |
|---|---|---|
| Bedroom 1 | 16x18 | 256 ft² |
| Bedroom 2 | 12x12 | 144 ft² |
| Bedroom 3 | 13x12 | 169 ft² |
| Bedroom 4 | 12x13 | 144 ft² |
| Bonus Room | 20x17 | 400 ft² |
| Basement | Size | ft² |
|---|---|---|
| Bedroom 5 | 11x11 | 121 ft² |
| Family Room | 26x18 | 676 ft² |
| Exercise Room | 13x14 | 169 ft² |
| Athletic Court | 22x26 | 484 ft² |
LOT
Acres: N/A
Lot Size Dim.: 200x218
Longitude: 45.2233
Latitude: -93.1435
Zoning: Residential-Single Family
FINANCIAL & TAXES
Tax year: 2026
Tax annual amount: $2,000
MISCELLANEOUS
Fuel System: N/A
Sewer System: Mound Septic,Septic System Compliant - Yes
Water System: Well
ADDITIONAL INFORMATION
MLS#: NST7811521
Listing Brokerage: RE/MAX Results

ID: 4182955
Published: October 04, 2025
Last Update: October 04, 2025
Views: 1


