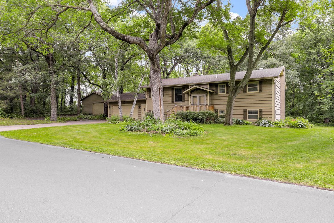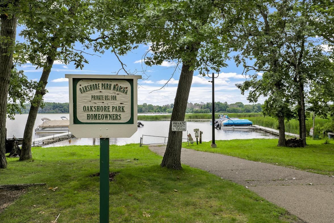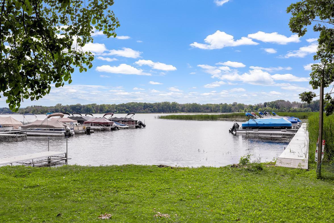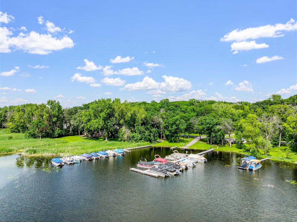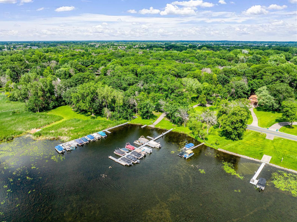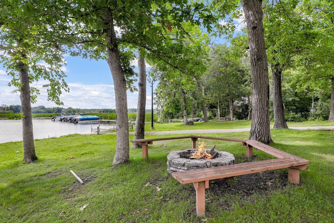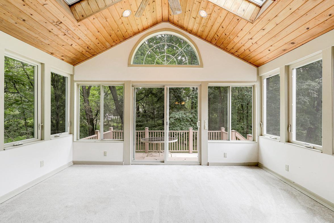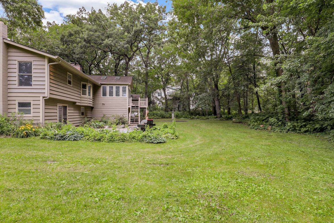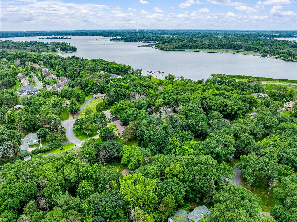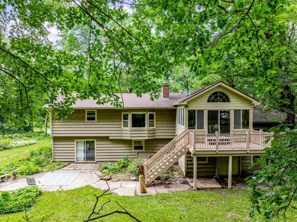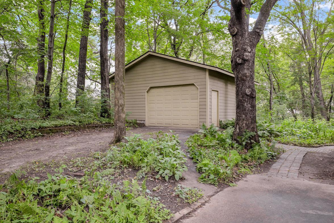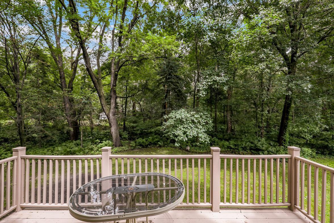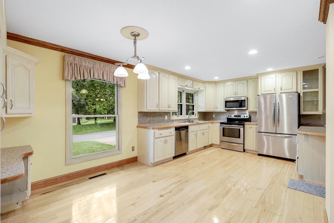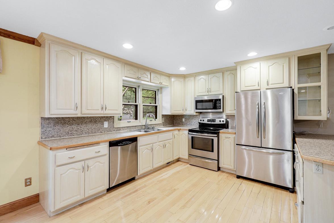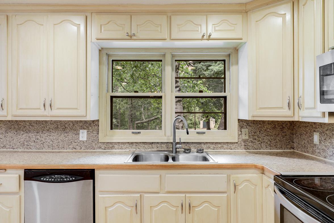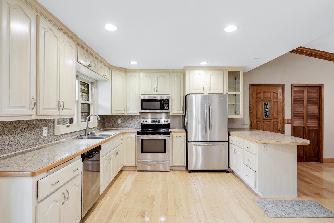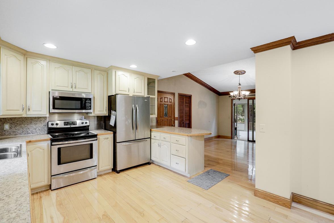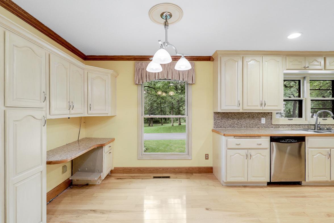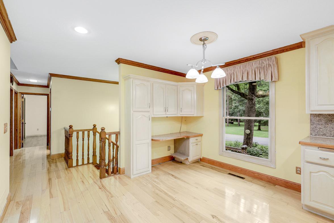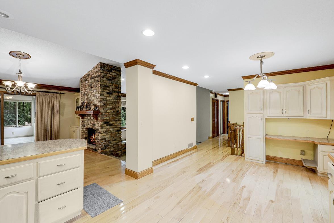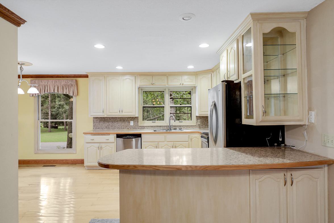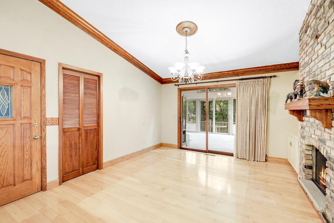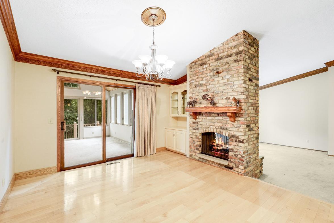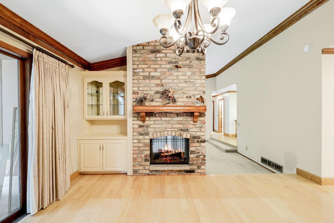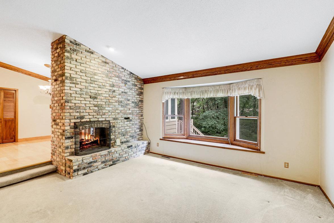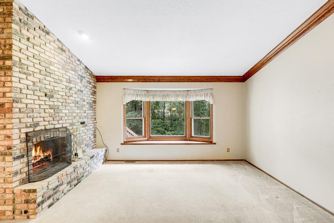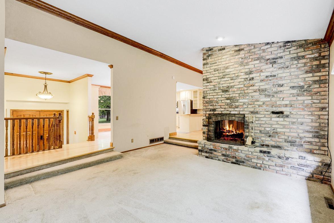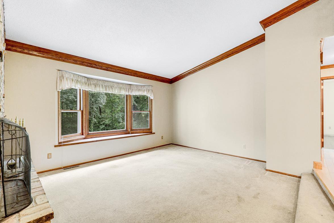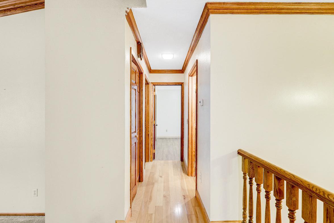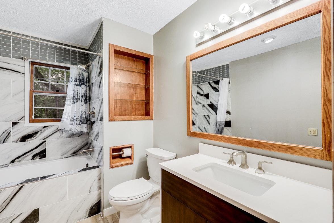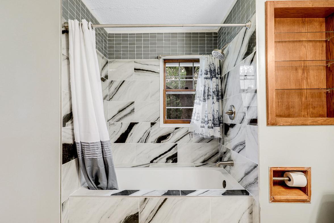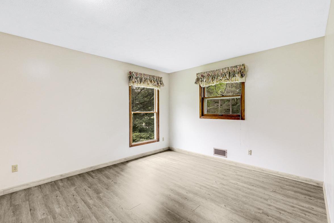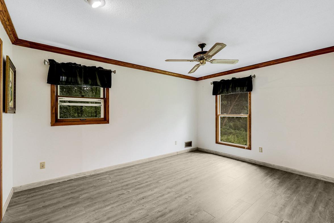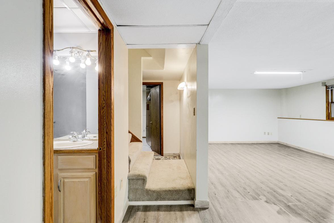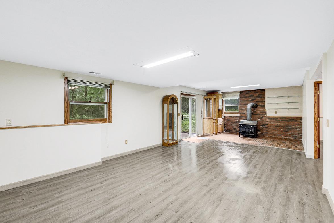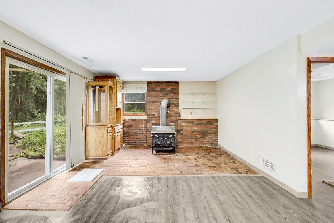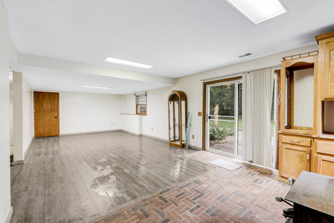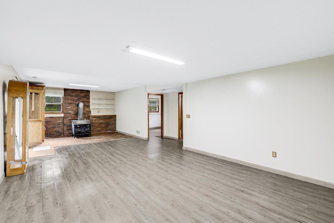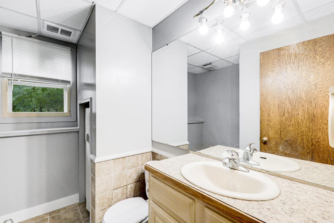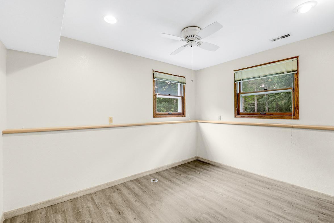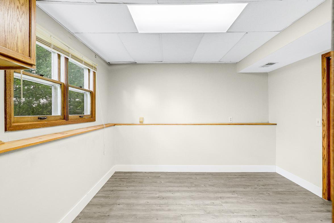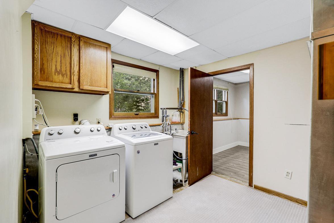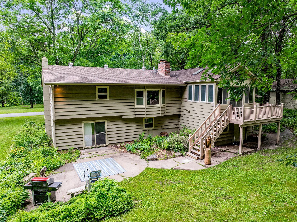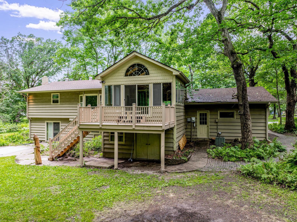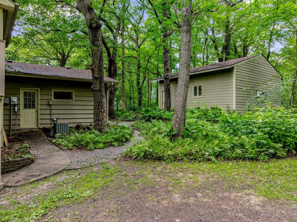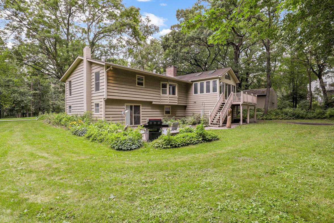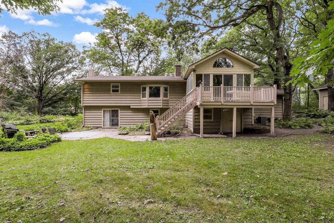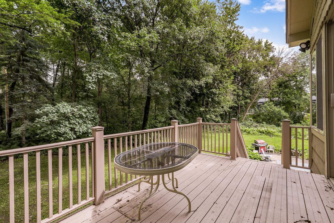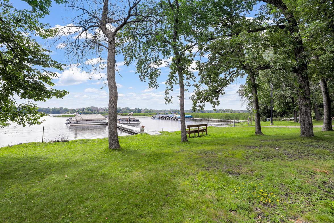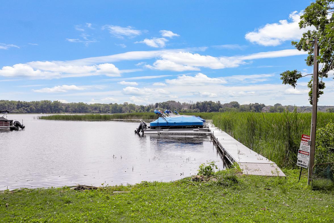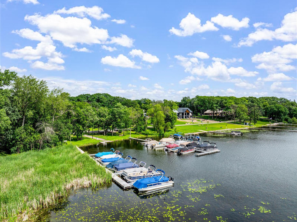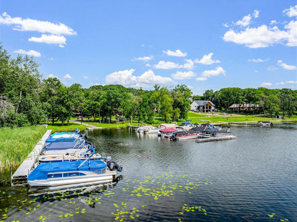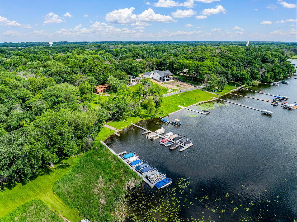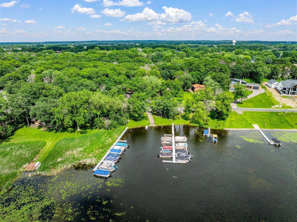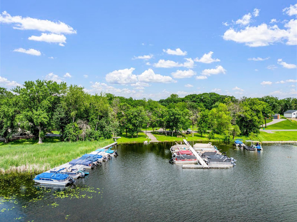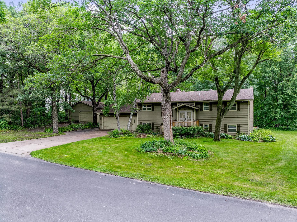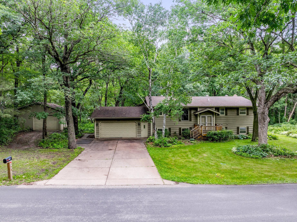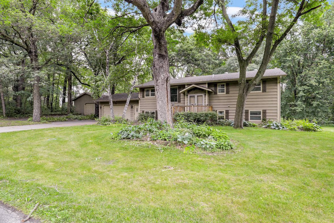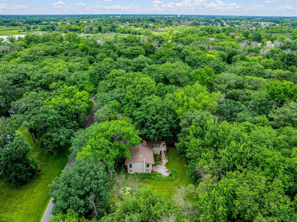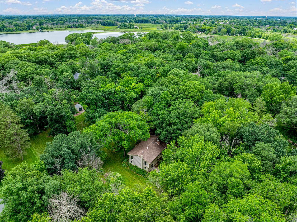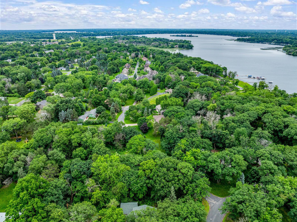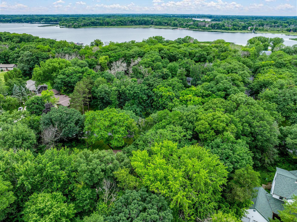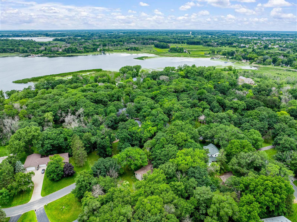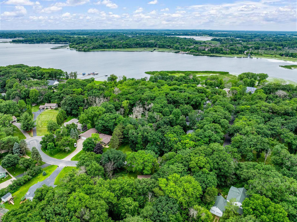4775 126TH STREET COURT
4775 126th Street Court, Hugo, 55110, MN
-
Price: $650,000
-
Status type: For Sale
-
City: Hugo
-
Neighborhood: Oakshore Park
Bedrooms: 4
Property Size :2668
-
Listing Agent: NST16466,NST97083
-
Property type : Single Family Residence
-
Zip code: 55110
-
Street: 4775 126th Street Court
-
Street: 4775 126th Street Court
Bathrooms: 2
Year: 1972
Listing Brokerage: Edina Realty, Inc.
FEATURES
- Refrigerator
- Washer
- Dryer
- Microwave
- Dishwasher
- Gas Water Heater
- Stainless Steel Appliances
DETAILS
Welcome to your lakeside scenic escape in the heart of a beautiful community, where a rare opportunity awaits. This stunning home comes with private deeded access to Bald Eagle Lake, a true hidden gem shared by only a select group of homeowners. Just step out your front door and enjoy the best of Minnesota lake living with exclusive amenities designed for recreation, relaxation, and of course, making unforgettable memories. Situated in a quiet neighborhood surrounded by mature trees and natural beauty, this property offers a peaceful retreat from the everyday hustle. The backyard is a private oasis featuring both a maintenance-free deck and a patio—perfect for enjoying summer evenings or morning coffee in the shade of towering trees. With two separate garages accommodating up to four vehicles, there’s plenty of space for all your tools, toys, and weekend projects. Inside, you’ll find a home that blends charm and comfort with thoughtful updates throughout. The stunning porch, with its knotty pine ceiling, skylights, and expansive windows, bathes the room in natural light while offering serene views of your wooded backyard. The updated kitchen showcases custom paneled cabinetry, sleek stainless-steel appliances, and a tiled backsplash, creating an inviting space for cooking and entertaining. Adjacent to the kitchen, a spacious dining room features a cozy wood-burning fireplace and opens directly into the four-season porch, creating a seamless flow for gatherings and everyday living. The sunken living room adds character and warmth, anchored by a classic brick wood-burning fireplace. With two bedrooms on the upper level and two on the lower, the home offers flexible living arrangements for family and guests. The upper-level bathroom has been beautifully updated with a marble-tiled shower and modern vanity, while the lower level offers a generously sized family room complete with a wood-burning stove and direct access to the backyard patio. Additional storage space on the lower level ensures you have room for everything you need. Located near a local park that features four miles of paved hiking and biking trails, 6.5 miles of cross-country ski routes, and a scenic overlook trail, this property is a haven for outdoor enthusiasts year-round. Winter brings ice fishing, snowmobiling, skiing, and even ice boating, while the community shines with vibrant events such as Marketfest, Manitou Days, the BEAR’ly Open golf-on-ice tournament, Polar Bear Plunge, Summer Music Series, Waterfest, and the ever-creative Art Shanty Projects. With an easy 15–25 minute commute to downtown St. Paul or Minneapolis and a future rapid bus transit line (Purple Line BRT) scheduled for completion in 2026, this home combines natural beauty with urban convenience. Bald Eagle Lake is known for its clear waters, excellent fishing, and recreational boating—all just minutes from the vibrant shops, dining, and culture of downtown White Bear Lake. Don’t miss this rare chance to own a home where every day feels like a getaway. Whether you're looking for year-round living or a seasonal retreat, this property offers the ideal blend of serenity, luxury, and adventure. Come see what makes lakeside living on Bald Eagle Lake truly extraordinary.
INTERIOR
Bedrooms: 4
Fin ft² / Living Area: 2668 ft²
Below Ground Living: 1100ft²
Bathrooms: 2
Above Ground Living: 1568ft²
-
Basement Details: Block, Daylight/Lookout Windows, Partially Finished, Storage Space, Walkout,
Appliances Included:
-
- Refrigerator
- Washer
- Dryer
- Microwave
- Dishwasher
- Gas Water Heater
- Stainless Steel Appliances
EXTERIOR
Air Conditioning: Central Air
Garage Spaces: 4
Construction Materials: N/A
Foundation Size: 1296ft²
Unit Amenities:
-
- Patio
- Kitchen Window
- Deck
- Porch
- Hardwood Floors
- Ceiling Fan(s)
- Vaulted Ceiling(s)
- Dock
- Washer/Dryer Hookup
- Boat Slip
Heating System:
-
- Forced Air
- Wood Stove
- Fireplace(s)
- Space Heater
ROOMS
| Main | Size | ft² |
|---|---|---|
| Living Room | 15x18 | 225 ft² |
| Kitchen | 12x12 | 144 ft² |
| Informal Dining Room | 8x12 | 64 ft² |
| Dining Room | 12x15 | 144 ft² |
| Four Season Porch | 14x16 | 196 ft² |
| Bedroom 1 | 12x15 | 144 ft² |
| Bedroom 2 | 12x13 | 144 ft² |
| Lower | Size | ft² |
|---|---|---|
| Family Room | 14x32 | 196 ft² |
| Bedroom 3 | 11x12 | 121 ft² |
| Bedroom 4 | 12x12 | 144 ft² |
| Laundry | 10x12 | 100 ft² |
| Storage | 14x14 | 196 ft² |
| Storage | 14x16 | 196 ft² |
LOT
Acres: N/A
Lot Size Dim.: 270x281x93x245
Longitude: 45.1328
Latitude: -93.0103
Zoning: Residential-Single Family
FINANCIAL & TAXES
Tax year: 2025
Tax annual amount: $5,330
MISCELLANEOUS
Fuel System: N/A
Sewer System: City Sewer/Connected
Water System: City Water/Connected
ADITIONAL INFORMATION
MLS#: NST7764162
Listing Brokerage: Edina Realty, Inc.

ID: 3847412
Published: July 01, 2025
Last Update: July 01, 2025
Views: 2


