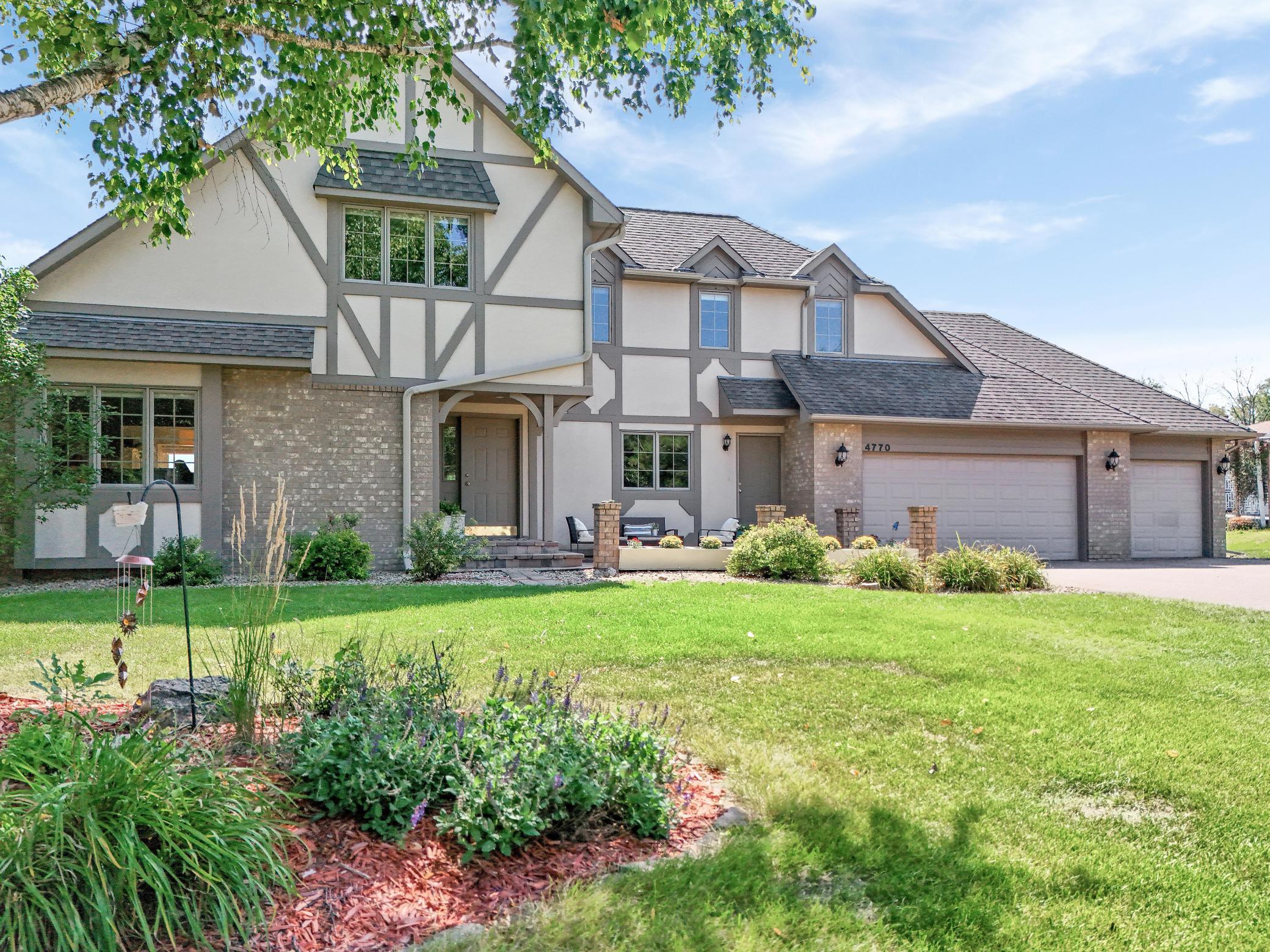4770 QUINWOOD LANE
4770 Quinwood Lane, Plymouth, 55442, MN
-
Price: $559,000
-
Status type: For Sale
-
City: Plymouth
-
Neighborhood: Tammie Middlemist Add
Bedrooms: 4
Property Size :2924
-
Listing Agent: NST49293,NST100337
-
Property type : Single Family Residence
-
Zip code: 55442
-
Street: 4770 Quinwood Lane
-
Street: 4770 Quinwood Lane
Bathrooms: 3
Year: 1986
Listing Brokerage: Compass
FEATURES
- Range
- Refrigerator
- Washer
- Dryer
- Microwave
- Exhaust Fan
- Dishwasher
- Disposal
- Freezer
- Humidifier
- ENERGY STAR Qualified Appliances
- Stainless Steel Appliances
DETAILS
see. Welcome to 4770 Quinwood Lane North in Plymouth. This distinguished residence has recently undergone enhancements including the installation of new Certainteed architectural shingles, adding a refined touch to its meticulously maintained exterior. Encompassing 2,924 square feet, the home features three bedrooms situated on the upper level and two full bathrooms, with considerable potential in the basement for an additional bedroom and bath. The kitchen is well-equipped with a gas range, microwave, and dishwasher, making it ready for culinary endeavors. The family room, complete with a fireplace, offers a cozy retreat, while forced air heating and central air conditioning ensure year-round comfort. Outside, a spacious deck provides an inviting space to overlook the private backyard, ideal for leisure or entertaining guests. The three-car garage offers ample parking and storage space. This property is a must-see for those seeking a harmonious blend of elegance and functionality.
INTERIOR
Bedrooms: 4
Fin ft² / Living Area: 2924 ft²
Below Ground Living: 616ft²
Bathrooms: 3
Above Ground Living: 2308ft²
-
Basement Details: Block, Drain Tiled, Partially Finished, Walkout,
Appliances Included:
-
- Range
- Refrigerator
- Washer
- Dryer
- Microwave
- Exhaust Fan
- Dishwasher
- Disposal
- Freezer
- Humidifier
- ENERGY STAR Qualified Appliances
- Stainless Steel Appliances
EXTERIOR
Air Conditioning: Central Air,Zoned
Garage Spaces: 3
Construction Materials: N/A
Foundation Size: 1244ft²
Unit Amenities:
-
- Kitchen Window
- Deck
- Natural Woodwork
- Hardwood Floors
- Balcony
- Paneled Doors
Heating System:
-
- Forced Air
- Fireplace(s)
ROOMS
| Main | Size | ft² |
|---|---|---|
| Living Room | 16x12 | 256 ft² |
| Office | 12x10 | 144 ft² |
| Dining Room | 12x10 | 144 ft² |
| Kitchen | 14x10 | 196 ft² |
| Family Room | 15x14 | 225 ft² |
| Bedroom 4 | 14x11 | 196 ft² |
| Upper | Size | ft² |
|---|---|---|
| Bedroom 1 | 17x13 | 289 ft² |
| Bedroom 2 | 12x10 | 144 ft² |
| Bedroom 3 | 12x10 | 144 ft² |
| Lower | Size | ft² |
|---|---|---|
| Family Room | 27x17 | 729 ft² |
LOT
Acres: N/A
Lot Size Dim.: 74.45x167.22x155.99x139.29
Longitude: 45.0405
Latitude: -93.4425
Zoning: Residential-Single Family
FINANCIAL & TAXES
Tax year: 2025
Tax annual amount: $5,798
MISCELLANEOUS
Fuel System: N/A
Sewer System: City Sewer/Connected
Water System: City Water/Connected
ADDITIONAL INFORMATION
MLS#: NST7796683
Listing Brokerage: Compass

ID: 4083542
Published: September 06, 2025
Last Update: September 06, 2025
Views: 1






