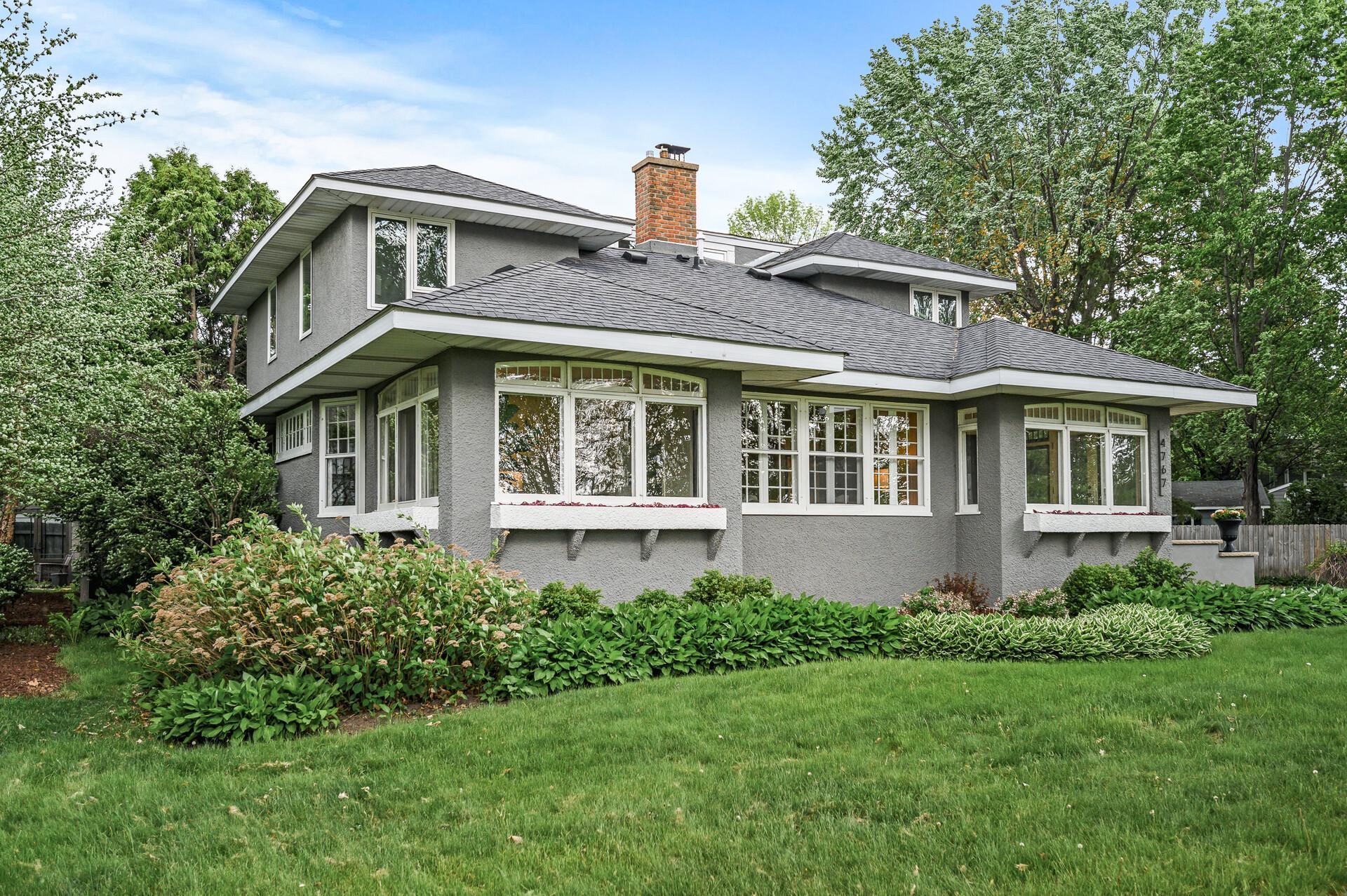4767 LAKE AVENUE
4767 Lake Avenue, White Bear Lake, 55110, MN
-
Price: $1,595,000
-
Status type: For Sale
-
City: White Bear Lake
-
Neighborhood: Fitzpatricks Add To, White
Bedrooms: 3
Property Size :2956
-
Listing Agent: NST19078,NST86459
-
Property type : Single Family Residence
-
Zip code: 55110
-
Street: 4767 Lake Avenue
-
Street: 4767 Lake Avenue
Bathrooms: 3
Year: 1914
Listing Brokerage: LaBelle Real Estate Group Inc
FEATURES
- Range
- Refrigerator
- Washer
- Microwave
- Dishwasher
- Stainless Steel Appliances
DETAILS
This quintessential downtown WBL home has been lovingly restored by a well respected local builder. Main level primary bedroom with a luxurious ensuite bathroom and California closets add modern convenience to a historic home. Magnificent views of White Bear Lake from virtually every window are sure to please a new owner. A unique feature of this historic area is a brand new 3 car garage with extra storage/ 3rd stall has alley access and tandem storage opportunity. Bright and charming, sophisticated and comfortable. So many updates to the home. List is attached for Buyers and agents to review. Enjoy all of the seasons that White Bear Lake has to offer, lake access/ boat ramp less then 1 block away, city requires launch permit to use. Enjoy the lake without the taxes!
INTERIOR
Bedrooms: 3
Fin ft² / Living Area: 2956 ft²
Below Ground Living: 408ft²
Bathrooms: 3
Above Ground Living: 2548ft²
-
Basement Details: Stone/Rock,
Appliances Included:
-
- Range
- Refrigerator
- Washer
- Microwave
- Dishwasher
- Stainless Steel Appliances
EXTERIOR
Air Conditioning: Central Air
Garage Spaces: 3
Construction Materials: N/A
Foundation Size: 536ft²
Unit Amenities:
-
- Kitchen Window
- Deck
- Hardwood Floors
- Sun Room
- Ceiling Fan(s)
- Walk-In Closet
- Vaulted Ceiling(s)
- Panoramic View
- Skylight
- French Doors
- Tile Floors
- Main Floor Primary Bedroom
- Primary Bedroom Walk-In Closet
Heating System:
-
- Forced Air
- Boiler
ROOMS
| Main | Size | ft² |
|---|---|---|
| Living Room | 16x14 | 256 ft² |
| Dining Room | 13x12 | 169 ft² |
| Kitchen | 14x13 | 196 ft² |
| Bedroom 1 | 18x12 | 324 ft² |
| Sun Room | 10.6x10.7 | 111.13 ft² |
| Primary Bathroom | 10x5.5 | 54.17 ft² |
| Mud Room | 9.7x7.5 | 71.08 ft² |
| Foyer | 10.5x10.7 | 110.24 ft² |
| Primary Bathroom | 10x11 | 100 ft² |
| Walk In Closet | 11x4 | 121 ft² |
| Deck | n/a | 0 ft² |
| Upper | Size | ft² |
|---|---|---|
| Family Room | 25x12.6 | 312.5 ft² |
| Bedroom 2 | 10x10 | 100 ft² |
| Bedroom 3 | 10x10 | 100 ft² |
| Bathroom | 7x5 | 49 ft² |
| Lower | Size | ft² |
|---|---|---|
| Laundry | 17x24 | 289 ft² |
LOT
Acres: N/A
Lot Size Dim.: 151x68
Longitude: 45.0859
Latitude: -93.0011
Zoning: Residential-Single Family
FINANCIAL & TAXES
Tax year: 2025
Tax annual amount: $11,716
MISCELLANEOUS
Fuel System: N/A
Sewer System: City Sewer/Connected
Water System: City Water/Connected
ADITIONAL INFORMATION
MLS#: NST7723166
Listing Brokerage: LaBelle Real Estate Group Inc

ID: 3684124
Published: May 19, 2025
Last Update: May 19, 2025
Views: 1






