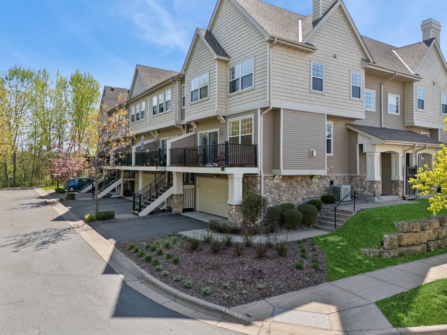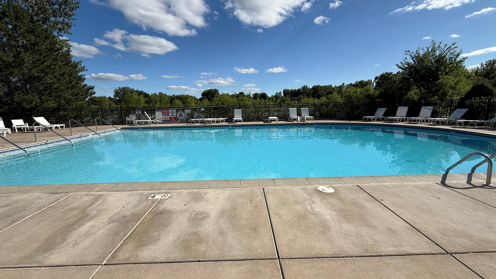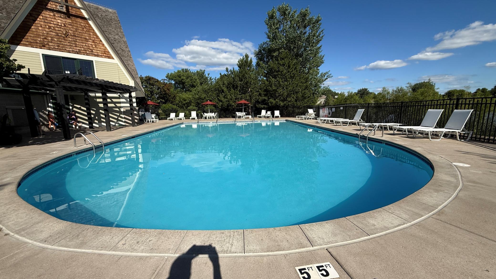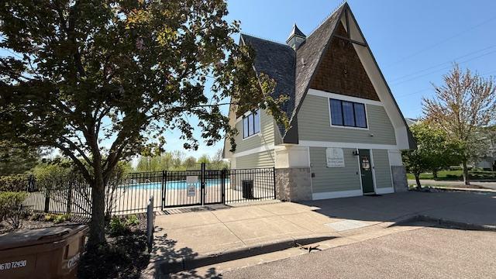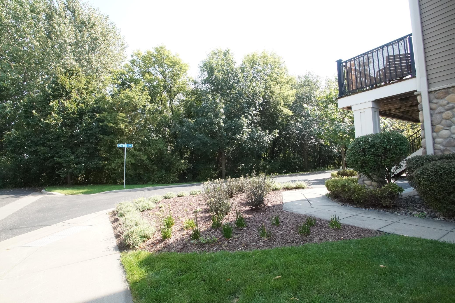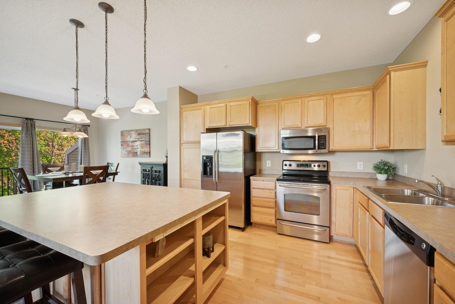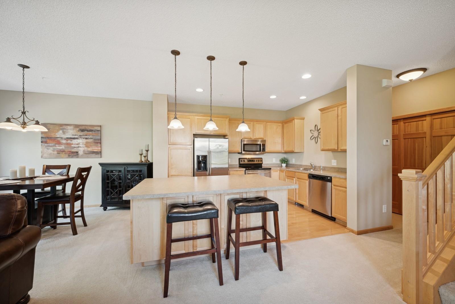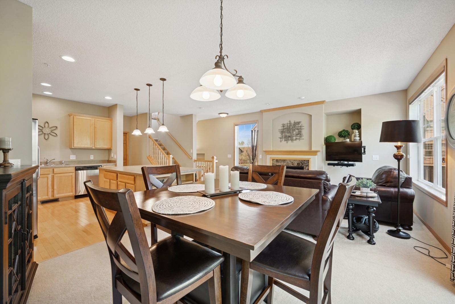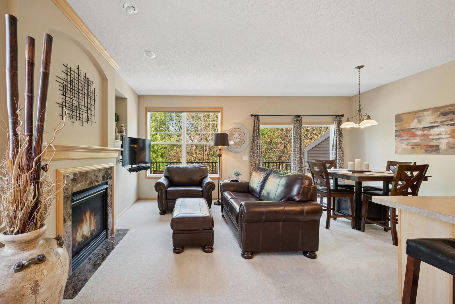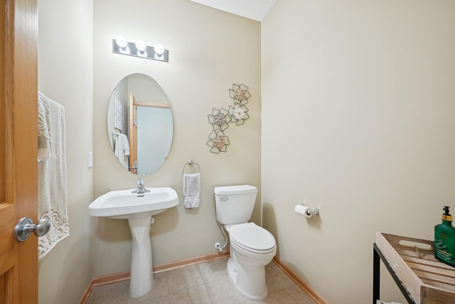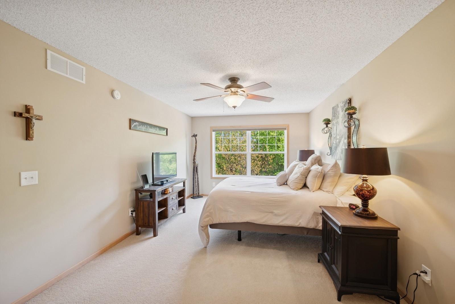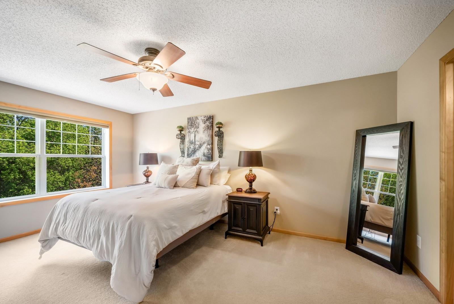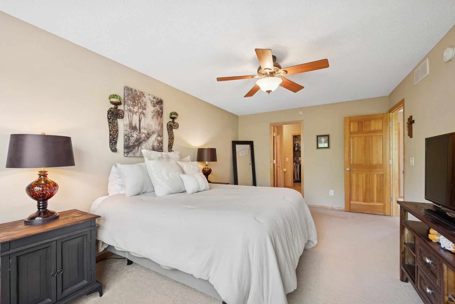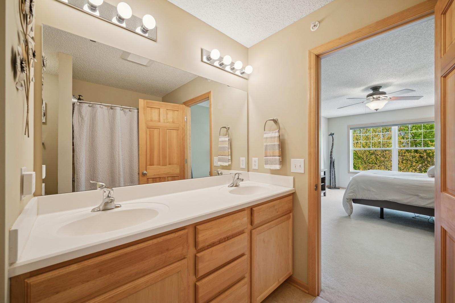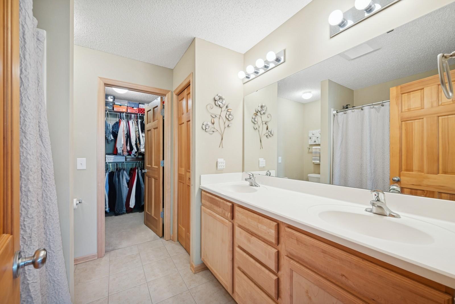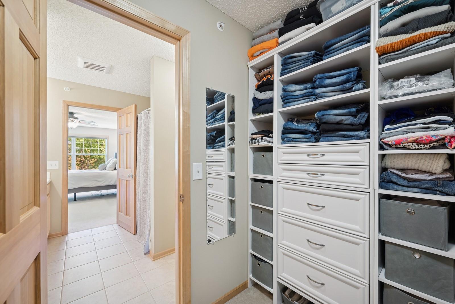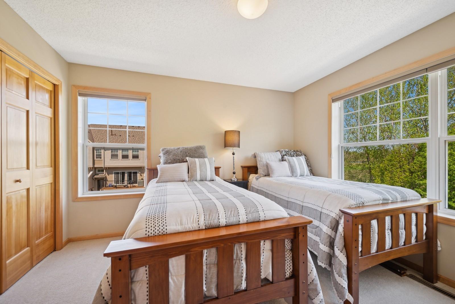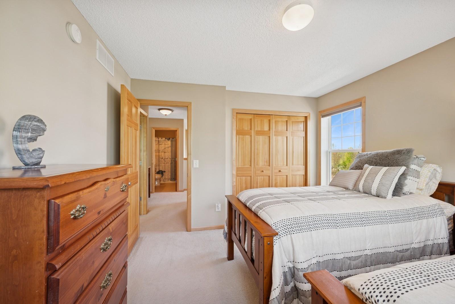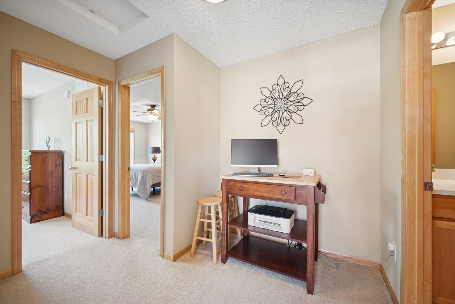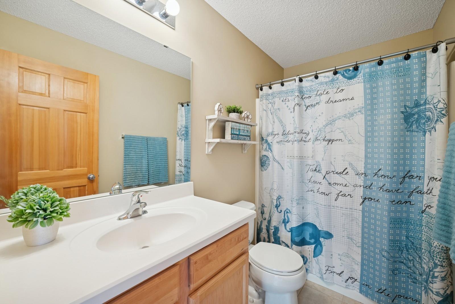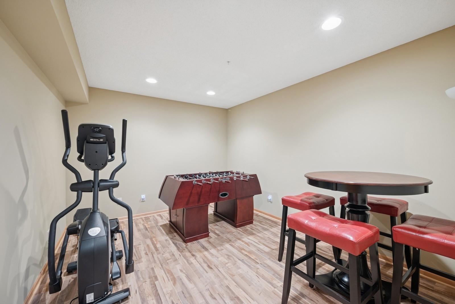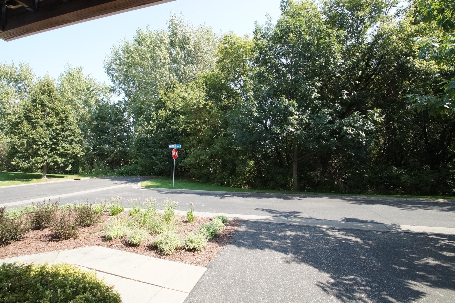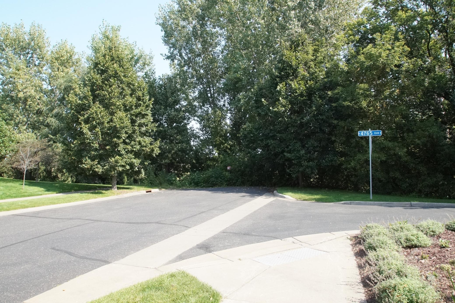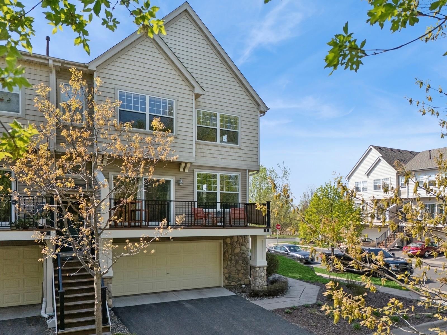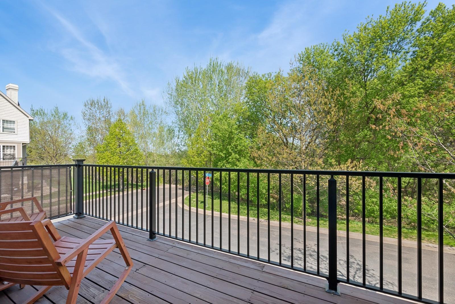4765 VICTOR PATH
4765 Victor Path, Hugo, 55038, MN
-
Property type : Townhouse Side x Side
-
Zip code: 55038
-
Street: 4765 Victor Path
-
Street: 4765 Victor Path
Bathrooms: 3
Year: 2007
Listing Brokerage: Coldwell Banker Burnet
FEATURES
- Range
- Refrigerator
- Washer
- Dryer
- Microwave
- Dishwasher
- Water Softener Owned
- Disposal
- Stainless Steel Appliances
DETAILS
Welcome to this wonderful end-unit townhome, ideally situated in a desirable and well-maintained community. Enjoy the warmer months on the spacious deck overlooking a serene, wooded area with open green space—perfect for relaxing or entertaining. Take full advantage of community amenities including a clubhouse and pool, just in time for summer gatherings with family and friends. Inside, the home features a spacious eat-in kitchen with a large center island, maple cabinetry and flooring, and stainless steel appliances. A cozy gas fireplace with marble surround adds charm and warmth to the adjacent living space. All three bathrooms feature ceramic tile, and solid paneled doors provide a touch of quality throughout the home. The primary suite offers a private full bathroom, double vanity, and a generous walk-in closet with a built-in dresser. The lower level offers a hobby/game room. Additional updates include a new roof and water softener, offering peace of mind for years to come. The monthly association fee covers the building insurance, lawn care, snow removal, water, sewer, sanitation, and maintenance of the pool and community clubhouse.
INTERIOR
Bedrooms: 2
Fin ft² / Living Area: 1800 ft²
Below Ground Living: 140ft²
Bathrooms: 3
Above Ground Living: 1660ft²
-
Basement Details: Partial, Concrete,
Appliances Included:
-
- Range
- Refrigerator
- Washer
- Dryer
- Microwave
- Dishwasher
- Water Softener Owned
- Disposal
- Stainless Steel Appliances
EXTERIOR
Air Conditioning: Central Air
Garage Spaces: 2
Construction Materials: N/A
Foundation Size: 700ft²
Unit Amenities:
-
- Deck
- Hardwood Floors
- Ceiling Fan(s)
- Indoor Sprinklers
- Paneled Doors
- Panoramic View
- Cable
- Kitchen Center Island
- Tile Floors
Heating System:
-
- Forced Air
ROOMS
| Main | Size | ft² |
|---|---|---|
| Kitchen | 13 x 10 | 169 ft² |
| Dining Room | 12 x 10 | 144 ft² |
| Living Room | 16 x 10 | 256 ft² |
| Foyer | 6 x 6 | 36 ft² |
| Deck | 21 x 6 | 441 ft² |
| Garage | 19 x 19 | 361 ft² |
| Upper | Size | ft² |
|---|---|---|
| Bedroom 1 | 17 x 11 | 289 ft² |
| Bedroom 2 | 12 x 11 | 144 ft² |
| Lower | Size | ft² |
|---|---|---|
| Hobby Room | 13 x 11 | 169 ft² |
LOT
Acres: N/A
Lot Size Dim.: common
Longitude: 45.1607
Latitude: -93.0101
Zoning: Residential-Single Family
FINANCIAL & TAXES
Tax year: 2025
Tax annual amount: $3,102
MISCELLANEOUS
Fuel System: N/A
Sewer System: City Sewer/Connected
Water System: City Water/Connected
ADDITIONAL INFORMATION
MLS#: NST7775326
Listing Brokerage: Coldwell Banker Burnet

ID: 3905856
Published: July 18, 2025
Last Update: July 18, 2025
Views: 2


