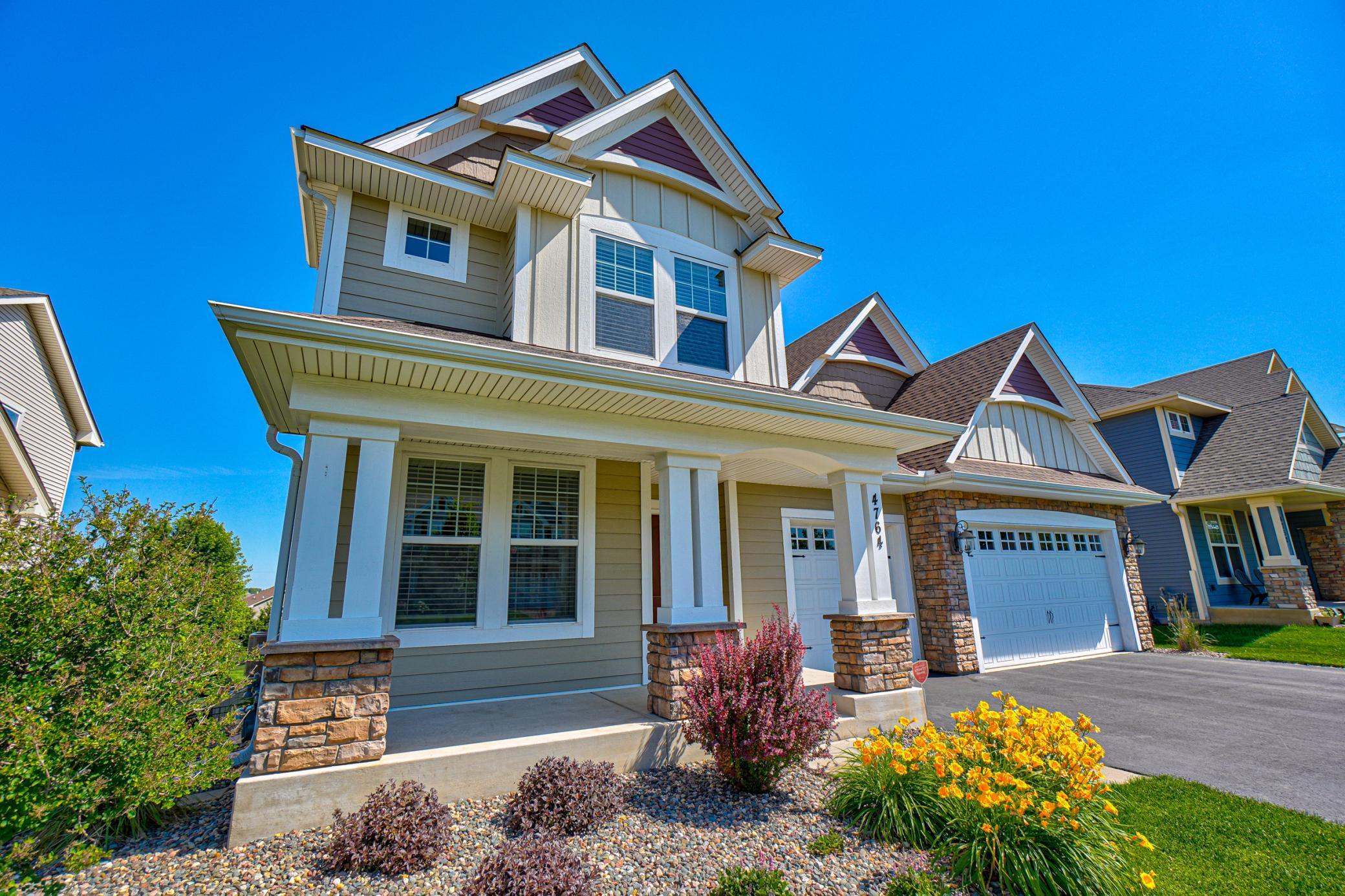4764 ASHTON CURVE
4764 Ashton Curve, Woodbury, 55129, MN
-
Price: $649,900
-
Status type: For Sale
-
City: Woodbury
-
Neighborhood: Ashton Ridge 2nd Add
Bedrooms: 4
Property Size :4053
-
Listing Agent: NST14616,NST92487
-
Property type : Single Family Residence
-
Zip code: 55129
-
Street: 4764 Ashton Curve
-
Street: 4764 Ashton Curve
Bathrooms: 4
Year: 2015
Listing Brokerage: Keller Williams Premier Realty South Suburban
FEATURES
- Range
- Refrigerator
- Microwave
- Dishwasher
- Disposal
DETAILS
Stunning 4-Bedroom Home in Prime Woodbury Neighborhood! Only available due to relocation, this beautifully maintained 4 bed, 4 bath Lennar-built home with a three-car garage sits in one of Woodbury's most sought-after neighborhoods. Step inside to find a bright, open-concept main level featuring a gourmet kitchen with granite countertops, stainless steel appliances, and classic white cabinetry—perfectly designed for both everyday living and entertaining. The spacious living area is anchored by a gorgeous fireplace, adding warmth and charm. Upstairs, enjoy four generously sized bedrooms including a luxurious primary suite with a full bath, plus an additional full bath for convenience. The finished walkout lower level offers a large, versatile great room that opens to a beautiful backyard, ideal for relaxing or hosting guests. Don’t miss your chance to own this exceptional home in a fantastic location—schedule your showing today!
INTERIOR
Bedrooms: 4
Fin ft² / Living Area: 4053 ft²
Below Ground Living: 1247ft²
Bathrooms: 4
Above Ground Living: 2806ft²
-
Basement Details: Daylight/Lookout Windows, Drain Tiled, Finished, Full, Sump Pump,
Appliances Included:
-
- Range
- Refrigerator
- Microwave
- Dishwasher
- Disposal
EXTERIOR
Air Conditioning: Central Air
Garage Spaces: 3
Construction Materials: N/A
Foundation Size: 1332ft²
Unit Amenities:
-
- Patio
- Kitchen Window
- Deck
- Porch
- Natural Woodwork
- Hardwood Floors
- Ceiling Fan(s)
- Walk-In Closet
- Washer/Dryer Hookup
- Tile Floors
Heating System:
-
- Forced Air
ROOMS
| Main | Size | ft² |
|---|---|---|
| Living Room | n/a | 0 ft² |
| Dining Room | 10x11 | 100 ft² |
| Family Room | 18x15 | 324 ft² |
| Kitchen | 9x14 | 81 ft² |
| Study | 11x10 | 121 ft² |
| Informal Dining Room | 10x14 | 100 ft² |
| Upper | Size | ft² |
|---|---|---|
| Bedroom 1 | 14x14 | 196 ft² |
| Bedroom 2 | 12x12 | 144 ft² |
| Bedroom 3 | 12x11 | 144 ft² |
| Bedroom 4 | 10x11 | 100 ft² |
| Lower | Size | ft² |
|---|---|---|
| Great Room | 38x15 | 1444 ft² |
LOT
Acres: N/A
Lot Size Dim.: 65x130
Longitude: 44.8808
Latitude: -92.9202
Zoning: Residential-Single Family
FINANCIAL & TAXES
Tax year: 2025
Tax annual amount: $7,833
MISCELLANEOUS
Fuel System: N/A
Sewer System: City Sewer/Connected
Water System: City Water/Connected
ADDITIONAL INFORMATION
MLS#: NST7721406
Listing Brokerage: Keller Williams Premier Realty South Suburban

ID: 3877094
Published: July 11, 2025
Last Update: July 11, 2025
Views: 13







