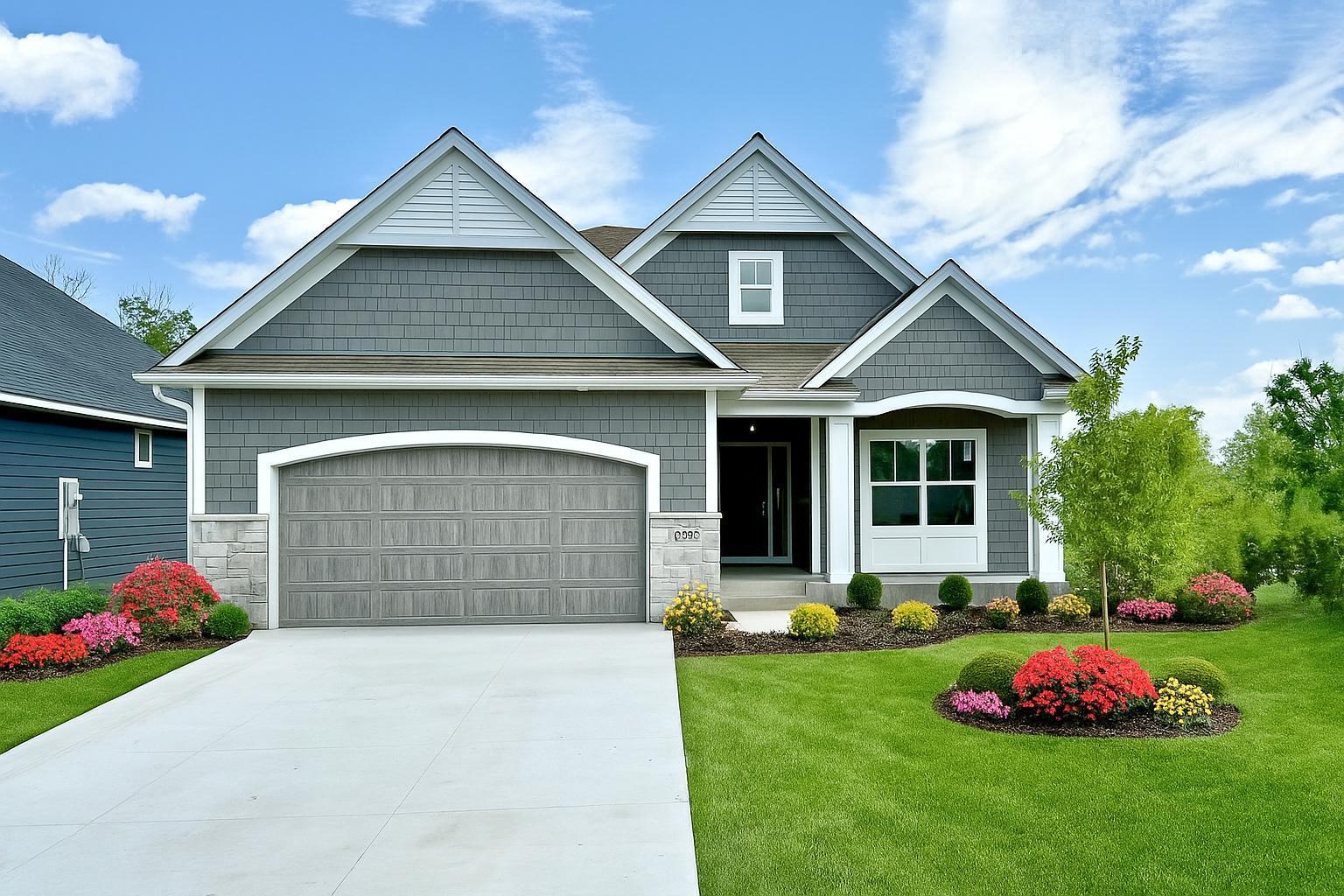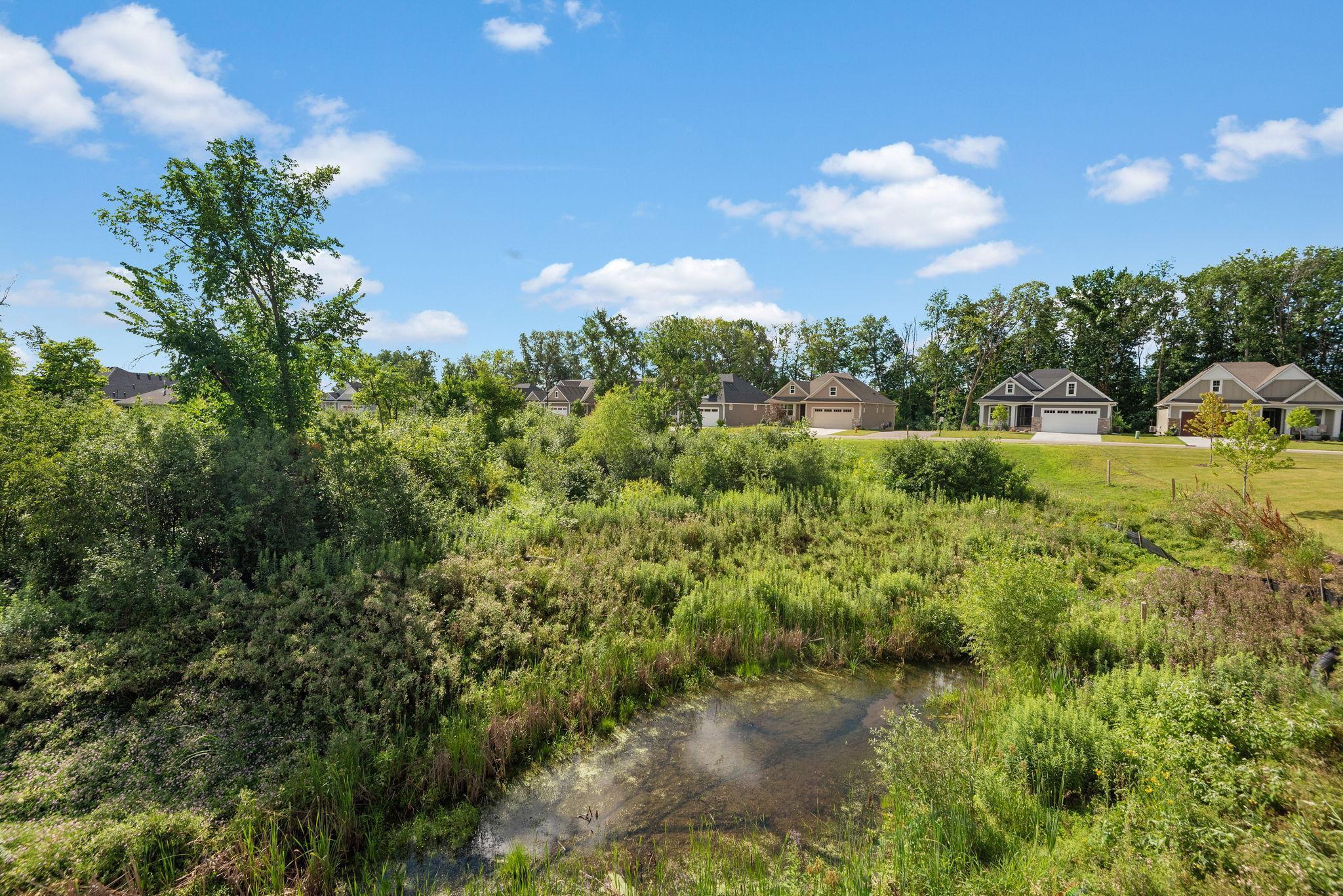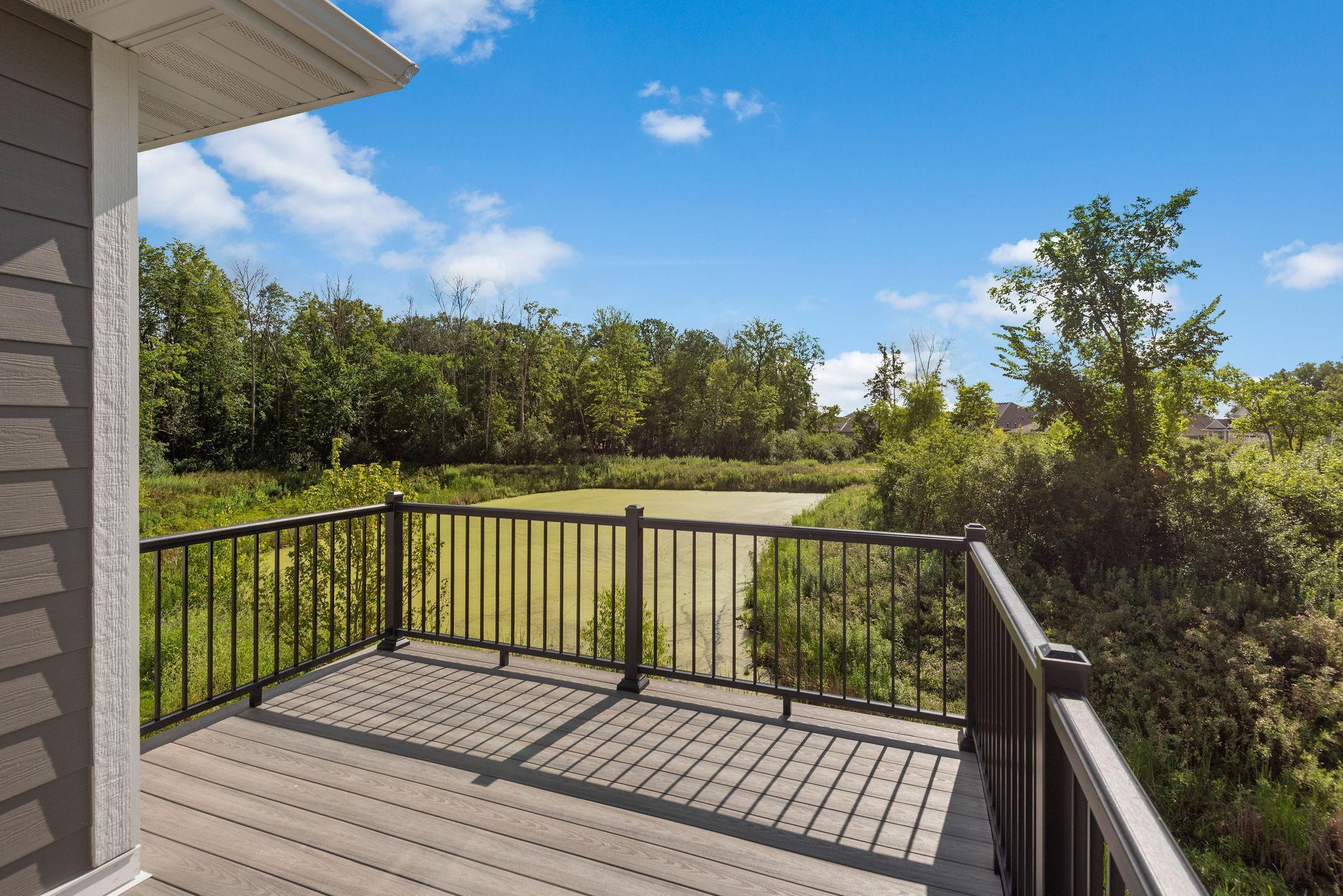4762 LAWNDALE COURT
4762 Lawndale Court, Minneapolis (Plymouth), 55446, MN
-
Price: $969,900
-
Status type: For Sale
-
City: Minneapolis (Plymouth)
-
Neighborhood: Timbers Edge 2nd Add
Bedrooms: 3
Property Size :2766
-
Listing Agent: NST16655,NST44812
-
Property type : Single Family Residence
-
Zip code: 55446
-
Street: 4762 Lawndale Court
-
Street: 4762 Lawndale Court
Bathrooms: 3
Year: 2025
Listing Brokerage: RE/MAX Results
FEATURES
- Washer
- Dryer
- Microwave
- Dishwasher
- Cooktop
- Wall Oven
- Humidifier
- Gas Water Heater
- Stainless Steel Appliances
DETAILS
Our “Hawthorn” model is a 3 BR, 3 BA, 3-car tandem garage with private scenic views. Most of the main level has real white oak hardwood floors, vaults & gorgeous trim detailing. Spacious gourmet kitchen w/ stunning quartz countertops & sliding barn door to the walk-in pantry. Beautiful Dining room with wainscotting is open to the great room showcasing built-ins on either side of the stone fireplace. Owners' retreat offers heated bathroom floors, shower w/ bench & huge WI closet. Finished lower-level walk out includes a fireplace in the family room, game or bar area, bedroom 3, exercise room & a HUGE storage room with Epoxy Flooring. Don’t miss your opportunity to live in this attractive neighborhood that offers woods, walking trails, wetlands, and a brand new Plymouth Park. Just a few homesites left to choose from, before this neighborhood is sold out. HOA for snow & lawn care.
INTERIOR
Bedrooms: 3
Fin ft² / Living Area: 2766 ft²
Below Ground Living: 1024ft²
Bathrooms: 3
Above Ground Living: 1742ft²
-
Basement Details: Daylight/Lookout Windows, Drain Tiled, Finished, Full, Concrete, Storage Space, Sump Basket, Sump Pump, Walkout,
Appliances Included:
-
- Washer
- Dryer
- Microwave
- Dishwasher
- Cooktop
- Wall Oven
- Humidifier
- Gas Water Heater
- Stainless Steel Appliances
EXTERIOR
Air Conditioning: Central Air,Zoned
Garage Spaces: 3
Construction Materials: N/A
Foundation Size: 1742ft²
Unit Amenities:
-
- Deck
- Porch
- Natural Woodwork
- Hardwood Floors
- Walk-In Closet
- Vaulted Ceiling(s)
- Washer/Dryer Hookup
- In-Ground Sprinkler
- Exercise Room
- Paneled Doors
- Kitchen Center Island
- Tile Floors
- Main Floor Primary Bedroom
Heating System:
-
- Forced Air
ROOMS
| Main | Size | ft² |
|---|---|---|
| Kitchen | 12x14 | 144 ft² |
| Dining Room | 14x10 | 196 ft² |
| Great Room | 16x18 | 256 ft² |
| Bedroom 1 | 14x16 | 196 ft² |
| Bedroom 2 | 12x12 | 144 ft² |
| Lower | Size | ft² |
|---|---|---|
| Bedroom 3 | 17x25 | 289 ft² |
| Exercise Room | 11x12 | 121 ft² |
LOT
Acres: N/A
Lot Size Dim.: 50.36x128.85x54.13x150.07
Longitude: 45.0411
Latitude: -93.5004
Zoning: Residential-Single Family
FINANCIAL & TAXES
Tax year: 2025
Tax annual amount: $2,692
MISCELLANEOUS
Fuel System: N/A
Sewer System: City Sewer/Connected
Water System: City Water/Connected
ADDITIONAL INFORMATION
MLS#: NST7775209
Listing Brokerage: RE/MAX Results

ID: 3904267
Published: July 18, 2025
Last Update: July 18, 2025
Views: 8








