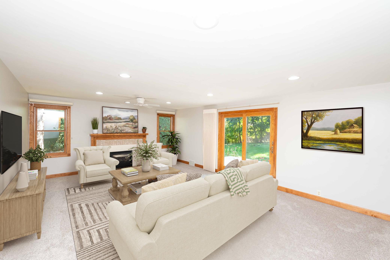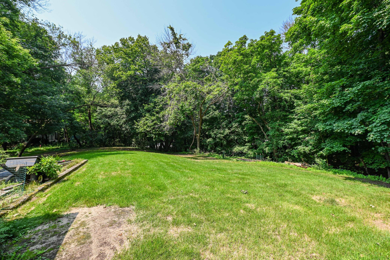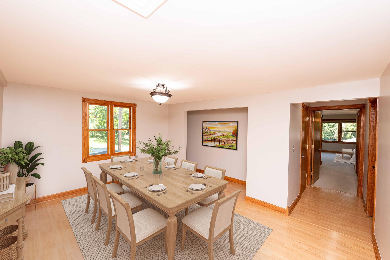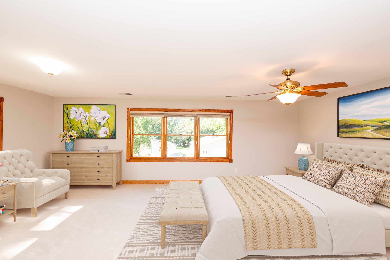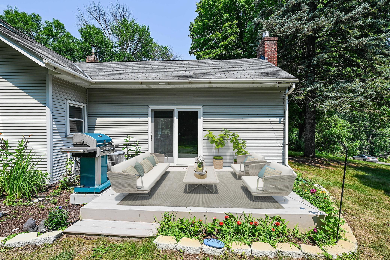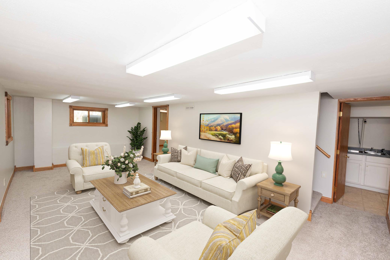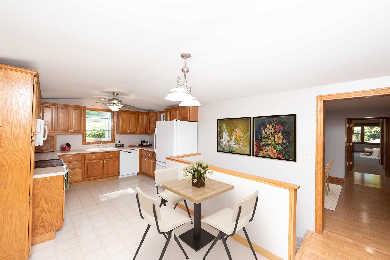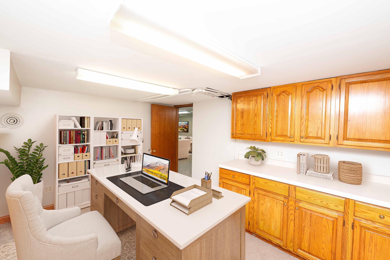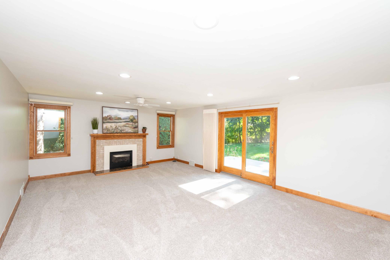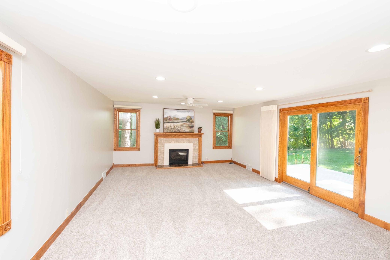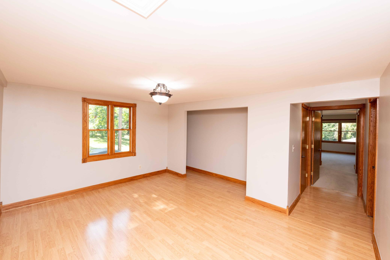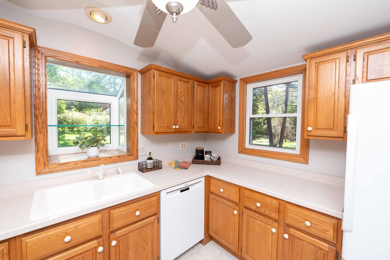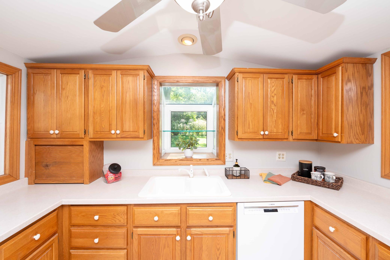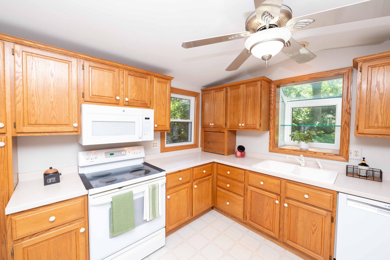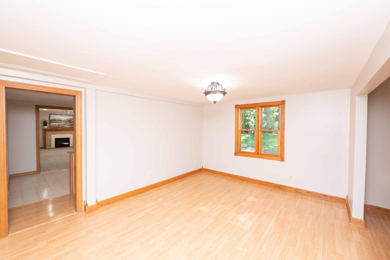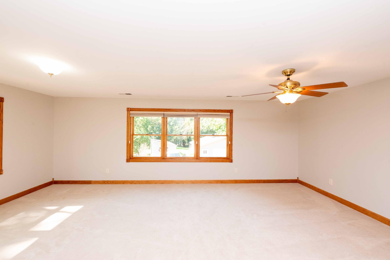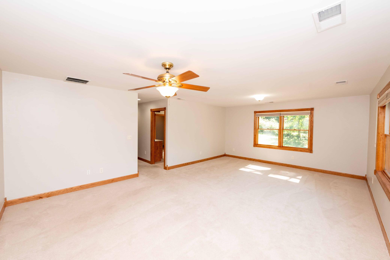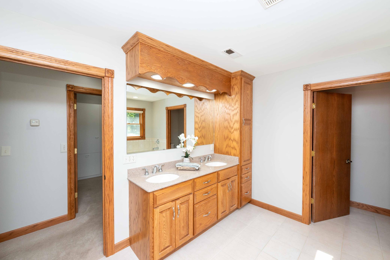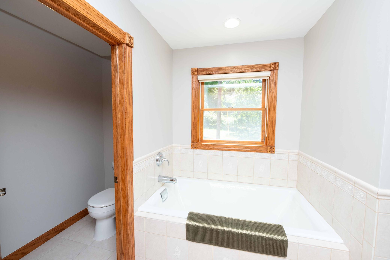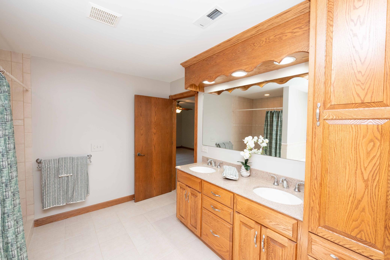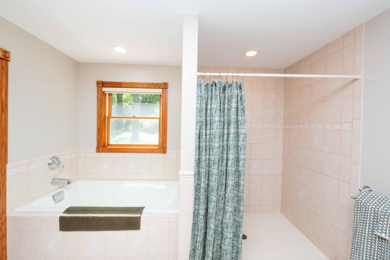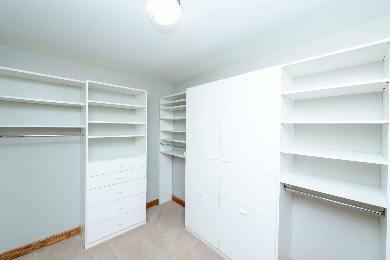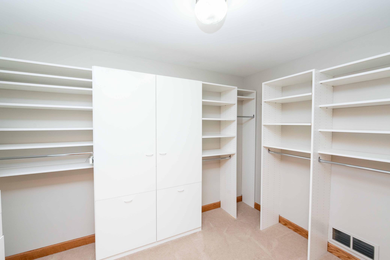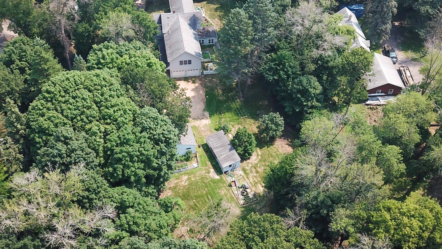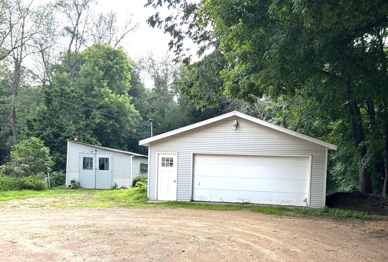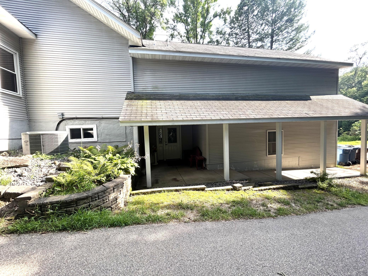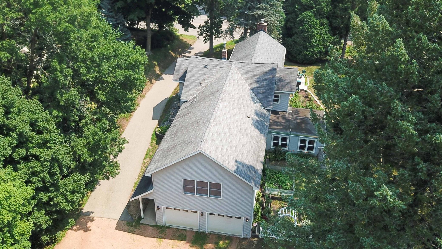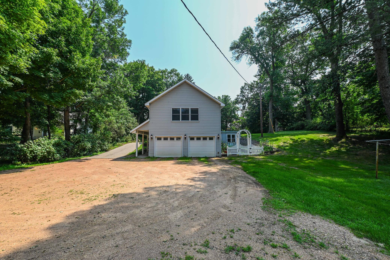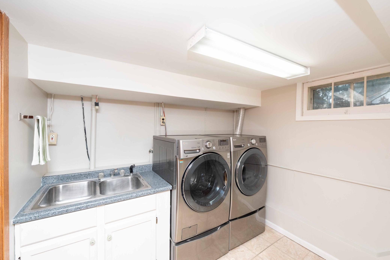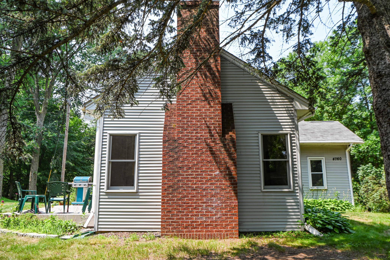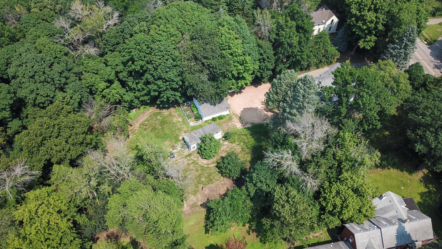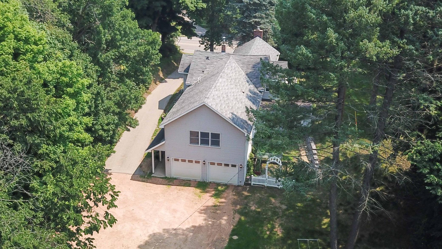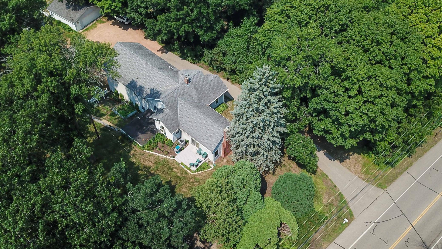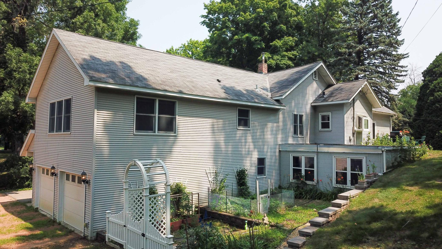4760 VINE HILL ROAD
4760 Vine Hill Road, Excelsior (Deephaven), 55331, MN
-
Price: $525,000
-
Status type: For Sale
-
City: Excelsior (Deephaven)
-
Neighborhood: Auditors Sub 142
Bedrooms: 3
Property Size :3071
-
Listing Agent: NST19315,NST43503
-
Property type : Single Family Residence
-
Zip code: 55331
-
Street: 4760 Vine Hill Road
-
Street: 4760 Vine Hill Road
Bathrooms: 3
Year: 1922
Listing Brokerage: RE/MAX Results
FEATURES
- Range
- Refrigerator
- Washer
- Dryer
- Microwave
- Dishwasher
- Water Softener Owned
DETAILS
Charming, Well-Maintained Home on a Private Acre. This beautifully cared-for home sits on nearly an acre of serene, tree-lined property—offering timeless architecture, spacious living, and endless potential. Whether you're looking for a peaceful retreat, space to expand, or a prime homesite to build your dream estate, this property is a rare find. Freshly updated with new interior paint and carpet, the home features a generous living room, formal dining area, and a spacious kitchen—perfect for everyday living and entertaining. The oversized owner’s suite is truly impressive, offering space rarely seen. The finished lower level includes a bedroom and bath, a large family room, and a dedicated office—ideal for guests, multi-generational living, or a home business setup. Surrounded by mature trees and lush landscaping, the expansive lot provides exceptional privacy and room to garden, play, or simply relax in nature. Enjoy your morning coffee on the porch and quiet evenings under the stars. Whether you choose to move right in, personalize the existing home, or build new, this property offers limitless possibilities. Information deemed reliable but not guaranteed. Buyers and agents to verify all measurements.
INTERIOR
Bedrooms: 3
Fin ft² / Living Area: 3071 ft²
Below Ground Living: 1095ft²
Bathrooms: 3
Above Ground Living: 1976ft²
-
Basement Details: Finished,
Appliances Included:
-
- Range
- Refrigerator
- Washer
- Dryer
- Microwave
- Dishwasher
- Water Softener Owned
EXTERIOR
Air Conditioning: Central Air
Garage Spaces: 4
Construction Materials: N/A
Foundation Size: 1976ft²
Unit Amenities:
-
Heating System:
-
- Forced Air
ROOMS
| Main | Size | ft² |
|---|---|---|
| Living Room | 22 x 16 | 484 ft² |
| Dining Room | 15 x 12 | 225 ft² |
| Kitchen | 20 x 10 | 400 ft² |
| Bedroom 1 | 23 x 16 | 529 ft² |
| Bedroom 2 | 11 x 15 | 121 ft² |
| Walk In Closet | 10 x 7 | 100 ft² |
| Primary Bathroom | 11 x 11 | 121 ft² |
| Lower | Size | ft² |
|---|---|---|
| Family Room | 21 x 12 | 441 ft² |
| Bedroom 3 | 13 x 16 | 169 ft² |
| Office | 11 x 13 | 121 ft² |
LOT
Acres: N/A
Lot Size Dim.: 126 x 339 x 125 x 315
Longitude: 44.9175
Latitude: -93.5262
Zoning: Residential-Single Family
FINANCIAL & TAXES
Tax year: 2025
Tax annual amount: $5,925
MISCELLANEOUS
Fuel System: N/A
Sewer System: City Sewer/Connected
Water System: Well
ADDITIONAL INFORMATION
MLS#: NST7806543
Listing Brokerage: RE/MAX Results

ID: 4146985
Published: September 25, 2025
Last Update: September 25, 2025
Views: 87


