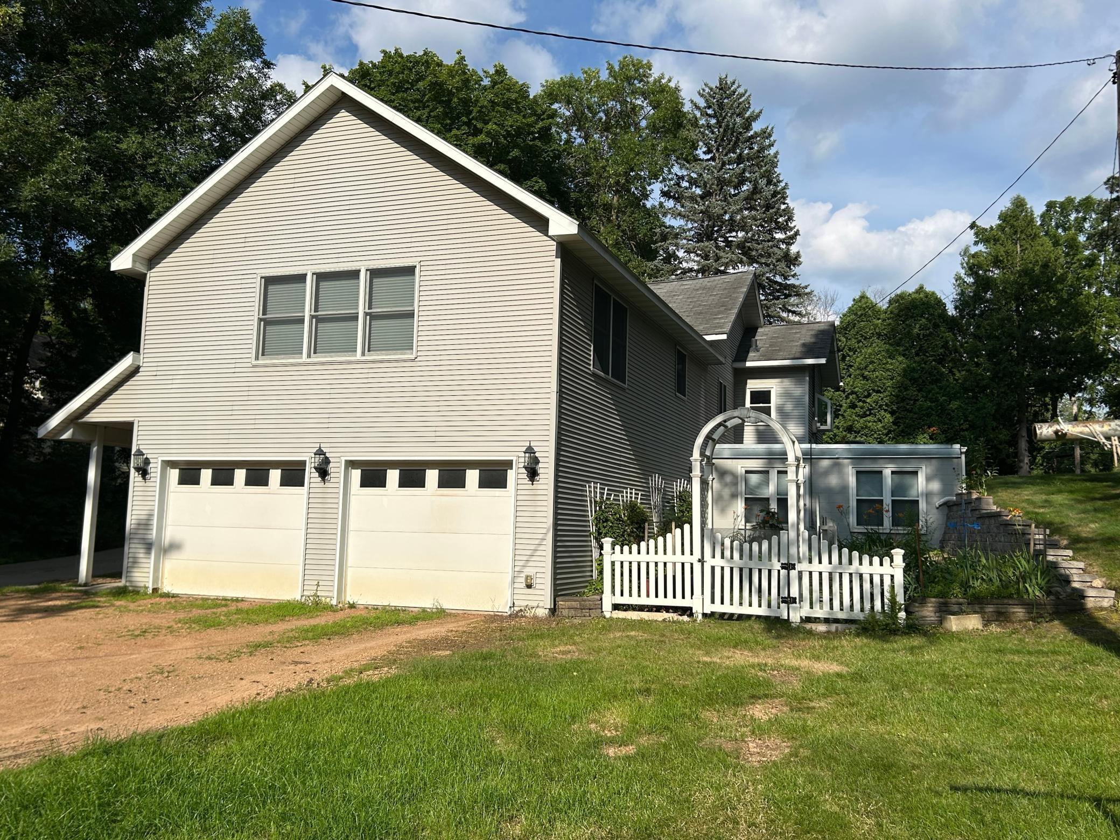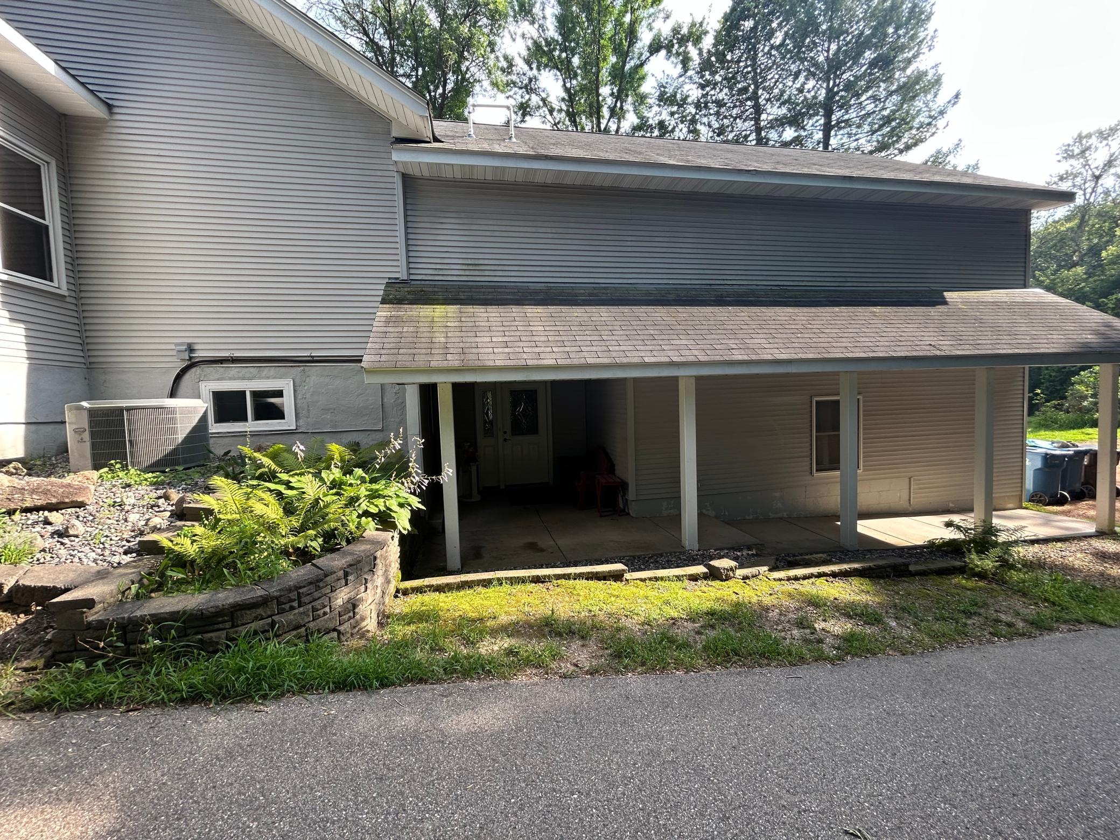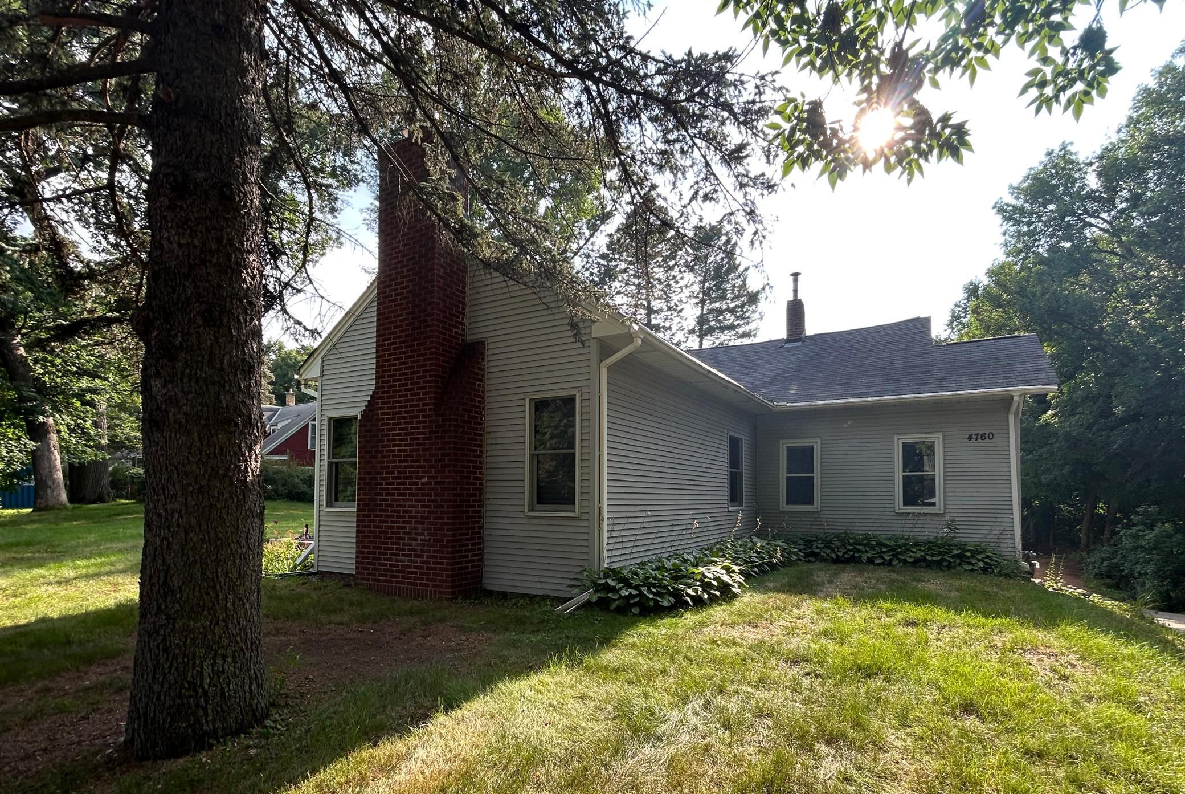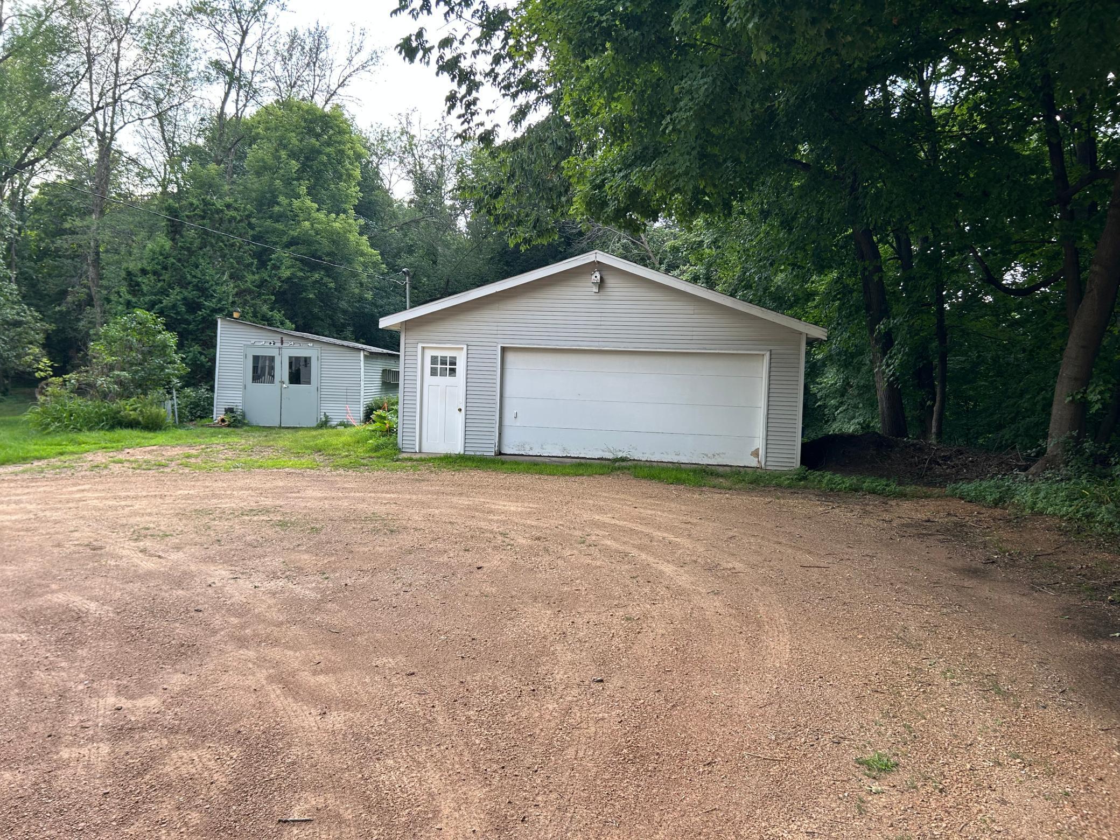4760 VINE HILL ROAD
4760 Vine Hill Road, Excelsior (Deephaven), 55331, MN
-
Price: $600,000
-
Status type: For Sale
-
City: Excelsior (Deephaven)
-
Neighborhood: Auditors Sub 142
Bedrooms: 3
Property Size :3071
-
Listing Agent: NST19315,NST43503
-
Property type : Single Family Residence
-
Zip code: 55331
-
Street: 4760 Vine Hill Road
-
Street: 4760 Vine Hill Road
Bathrooms: 3
Year: 1922
Listing Brokerage: RE/MAX Results
FEATURES
- Range
- Refrigerator
- Washer
- Dryer
- Microwave
- Dishwasher
- Water Softener Owned
DETAILS
Welcome to Your Dream Home! This charming older home offers a unique blend of history and tranquility. With its timeless architecture and expansive grounds, this property is a rare find for those seeking a peaceful retreat or a perfect home site to build on. A large living room, dining room, and kitchen make room for all, providing ample space for family gatherings and entertaining guests. The owner’s suite is the largest you have seen so be prepared to be impressed. The lower level offers a private space with a bedroom, family room, and office, perfect for guests or a home office setup. The property covers almost an acre, offering ample room for gardening, outdoor recreation, and nature enjoyment. Privacy and Serenity will be yours surrounded by mature trees and lush greenery. Whether you want to restore the home to fit your personal style or build a new one, this property offers endless possibilities. Imagine waking up to the sound of birds chirping, enjoying your morning coffee on the porch, and spending your evenings under the stars. Don't miss the opportunity to make this dream home your own. Information is believed to be accurate, though not guaranteed. Buyers and agents verify all measurements.
INTERIOR
Bedrooms: 3
Fin ft² / Living Area: 3071 ft²
Below Ground Living: 1095ft²
Bathrooms: 3
Above Ground Living: 1976ft²
-
Basement Details: Finished,
Appliances Included:
-
- Range
- Refrigerator
- Washer
- Dryer
- Microwave
- Dishwasher
- Water Softener Owned
EXTERIOR
Air Conditioning: Central Air
Garage Spaces: 4
Construction Materials: N/A
Foundation Size: 1976ft²
Unit Amenities:
-
Heating System:
-
- Forced Air
ROOMS
| Main | Size | ft² |
|---|---|---|
| Living Room | 22 x 16 | 484 ft² |
| Dining Room | 15 x 12 | 225 ft² |
| Kitchen | 20 x 10 | 400 ft² |
| Bedroom 1 | 23 x 16 | 529 ft² |
| Bedroom 2 | 11 x 15 | 121 ft² |
| Walk In Closet | 10 x 7 | 100 ft² |
| Primary Bathroom | 11 x 11 | 121 ft² |
| Lower | Size | ft² |
|---|---|---|
| Family Room | 21 x 12 | 441 ft² |
| Bedroom 3 | 13 x 16 | 169 ft² |
| Office | 11 x 13 | 121 ft² |
LOT
Acres: N/A
Lot Size Dim.: 126 x 339 x 125 x 315
Longitude: 44.9175
Latitude: -93.5262
Zoning: Residential-Single Family
FINANCIAL & TAXES
Tax year: 2025
Tax annual amount: $5,925
MISCELLANEOUS
Fuel System: N/A
Sewer System: City Sewer/Connected
Water System: Well
ADDITIONAL INFORMATION
MLS#: NST7778982
Listing Brokerage: RE/MAX Results

ID: 3939244
Published: July 29, 2025
Last Update: July 29, 2025
Views: 2








