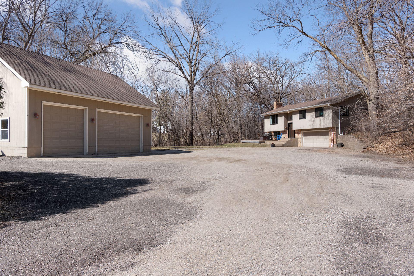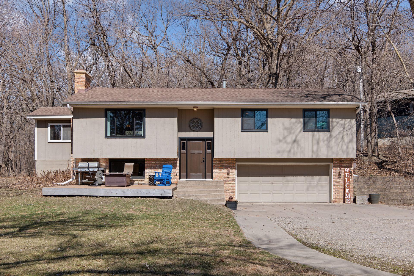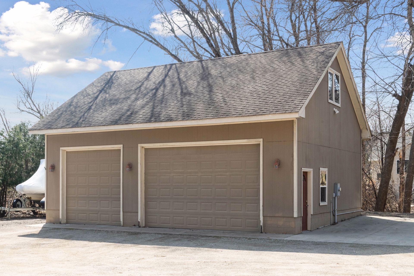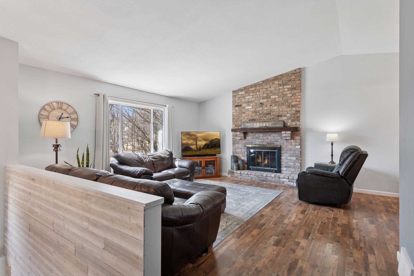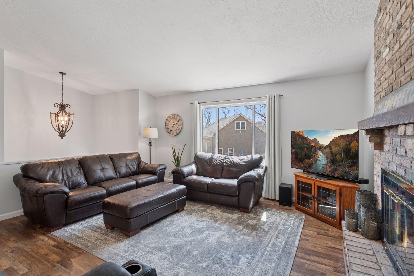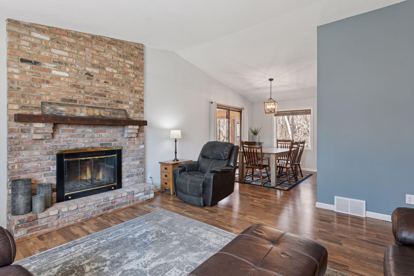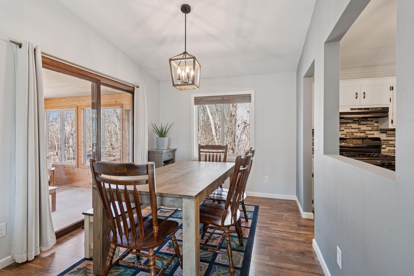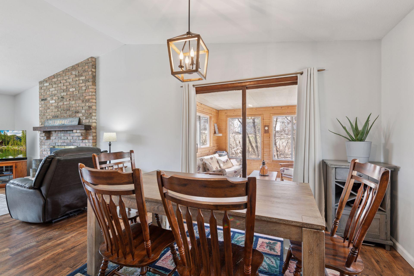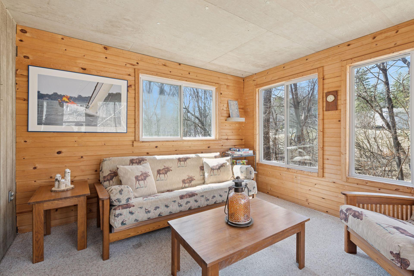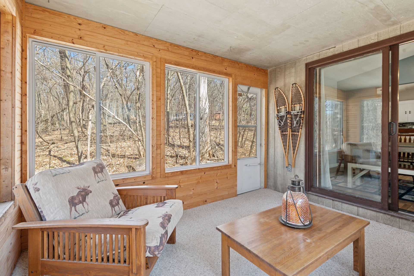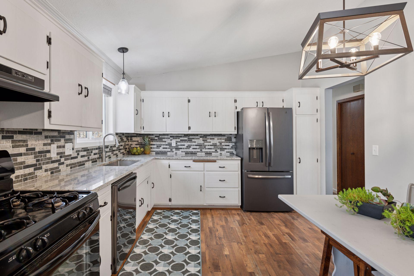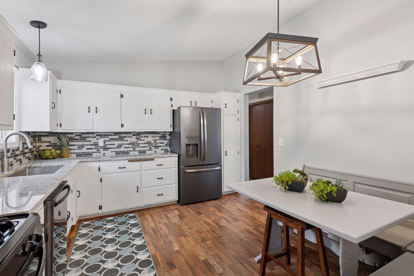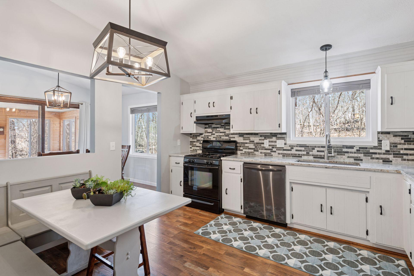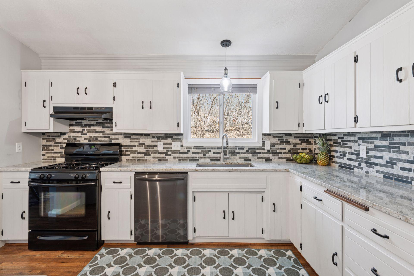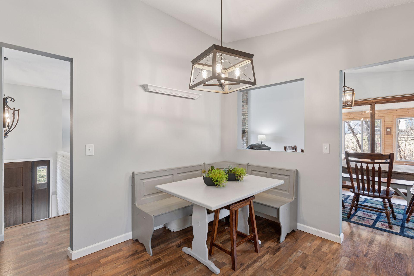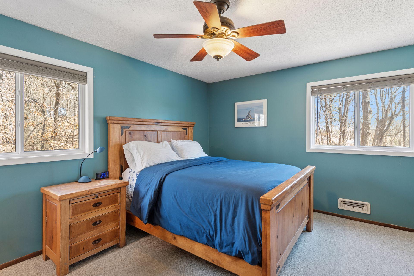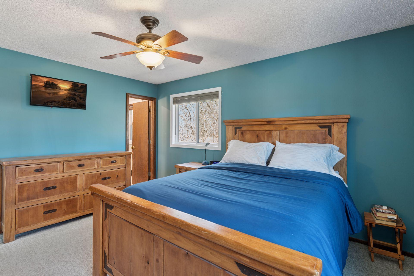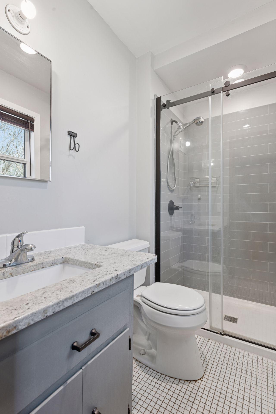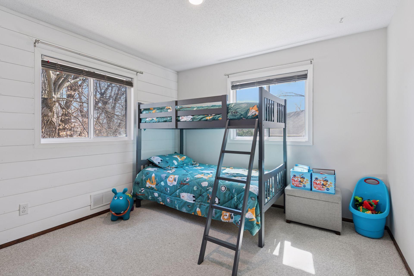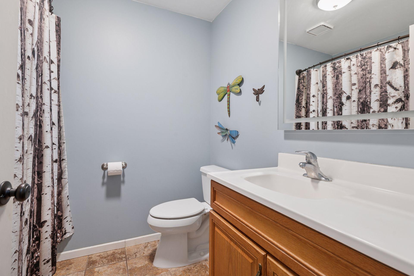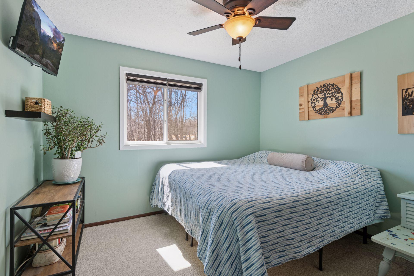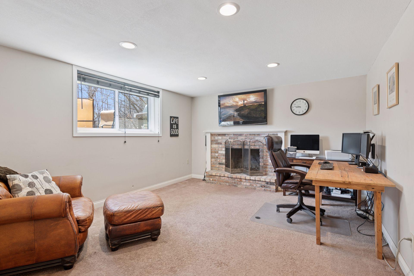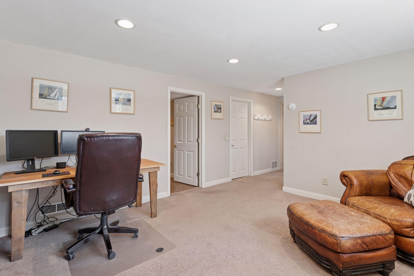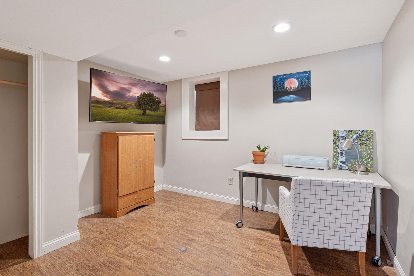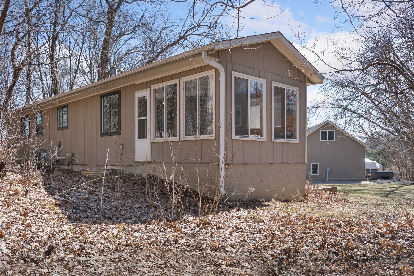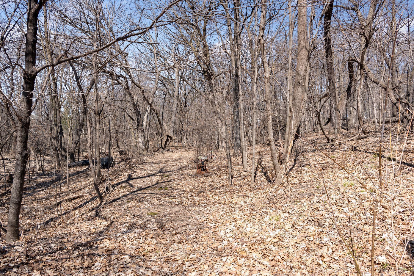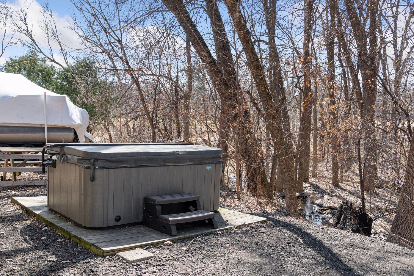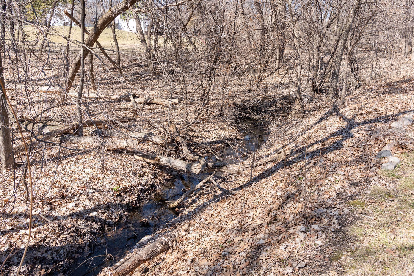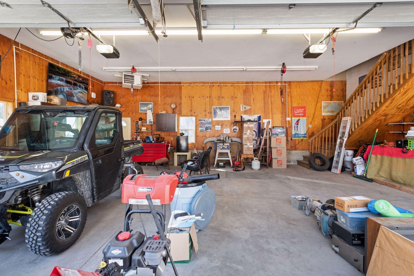4760 ARM DRIVE
4760 Arm Drive, Mound (Orono), 55364, MN
-
Price: $575,000
-
Status type: For Sale
-
City: Mound (Orono)
-
Neighborhood: N/A
Bedrooms: 4
Property Size :1739
-
Listing Agent: NST16191,NST38758
-
Property type : Single Family Residence
-
Zip code: 55364
-
Street: 4760 Arm Drive
-
Street: 4760 Arm Drive
Bathrooms: 2
Year: 1973
Listing Brokerage: Coldwell Banker Burnet
FEATURES
- Range
- Refrigerator
- Microwave
- Exhaust Fan
- Dishwasher
- Water Softener Owned
- Disposal
- Gas Water Heater
DETAILS
Nestled on a tranquil 1.79-acre lot, this charming home offers the perfect combination of seclusion and convenience. Featuring a recently built 3-car garage/workshop with over 1,000 sqft of space, it’s ideal for hobbyists, car enthusiasts, or anyone in need of extra storage and workspace. The 4-bedroom, 2-bathroom home spans 1,739 sqft and includes a spacious 2-car garage. The main floor showcases a light and bright open-concept kitchen, dining, and family room area, perfect for both everyday living and entertaining. The private owner’s suite features a ¾ bath, two additional bedrooms and a full bathroom complete the main level. Enjoy cozy fires in the stone fireplace or relax in the three season porch while taking in views of the surrounding wildlife. The lower level offers a large sitting room and an additional bedroom, providing extra space for relaxation or guests. Surrounded by serene woods, this home offers a peaceful retreat yet remains close to all the essentials for everyday living.
INTERIOR
Bedrooms: 4
Fin ft² / Living Area: 1739 ft²
Below Ground Living: 383ft²
Bathrooms: 2
Above Ground Living: 1356ft²
-
Basement Details: Block, Drain Tiled, Egress Window(s), Finished, Sump Pump,
Appliances Included:
-
- Range
- Refrigerator
- Microwave
- Exhaust Fan
- Dishwasher
- Water Softener Owned
- Disposal
- Gas Water Heater
EXTERIOR
Air Conditioning: Central Air
Garage Spaces: 5
Construction Materials: N/A
Foundation Size: 1276ft²
Unit Amenities:
-
- Kitchen Window
- Deck
- Porch
- Natural Woodwork
- Hardwood Floors
- Ceiling Fan(s)
- Vaulted Ceiling(s)
- Washer/Dryer Hookup
- Hot Tub
- Tile Floors
- Main Floor Primary Bedroom
Heating System:
-
- Forced Air
ROOMS
| Main | Size | ft² |
|---|---|---|
| Living Room | 16 x 15 | 256 ft² |
| Kitchen | 13 x 12 | 169 ft² |
| Informal Dining Room | 12 x 9 | 144 ft² |
| Bedroom 1 | 14 x 11 | 196 ft² |
| Bedroom 2 | 11 x 11 | 121 ft² |
| Bedroom 3 | 11 x 10 | 121 ft² |
| Three Season Porch | 12 x 11 | 144 ft² |
| Deck | 16 x 16 | 256 ft² |
| Lower | Size | ft² |
|---|---|---|
| Family Room | 15 x 13 | 225 ft² |
| Bedroom 4 | 11 x 11 | 121 ft² |
LOT
Acres: N/A
Lot Size Dim.: Irregular
Longitude: 44.9722
Latitude: -93.6442
Zoning: Residential-Single Family
FINANCIAL & TAXES
Tax year: 2024
Tax annual amount: $4,894
MISCELLANEOUS
Fuel System: N/A
Sewer System: Private Sewer,Tank with Drainage Field
Water System: Private,Well
ADITIONAL INFORMATION
MLS#: NST7715598
Listing Brokerage: Coldwell Banker Burnet

ID: 3526935
Published: April 11, 2025
Last Update: April 11, 2025
Views: 10


