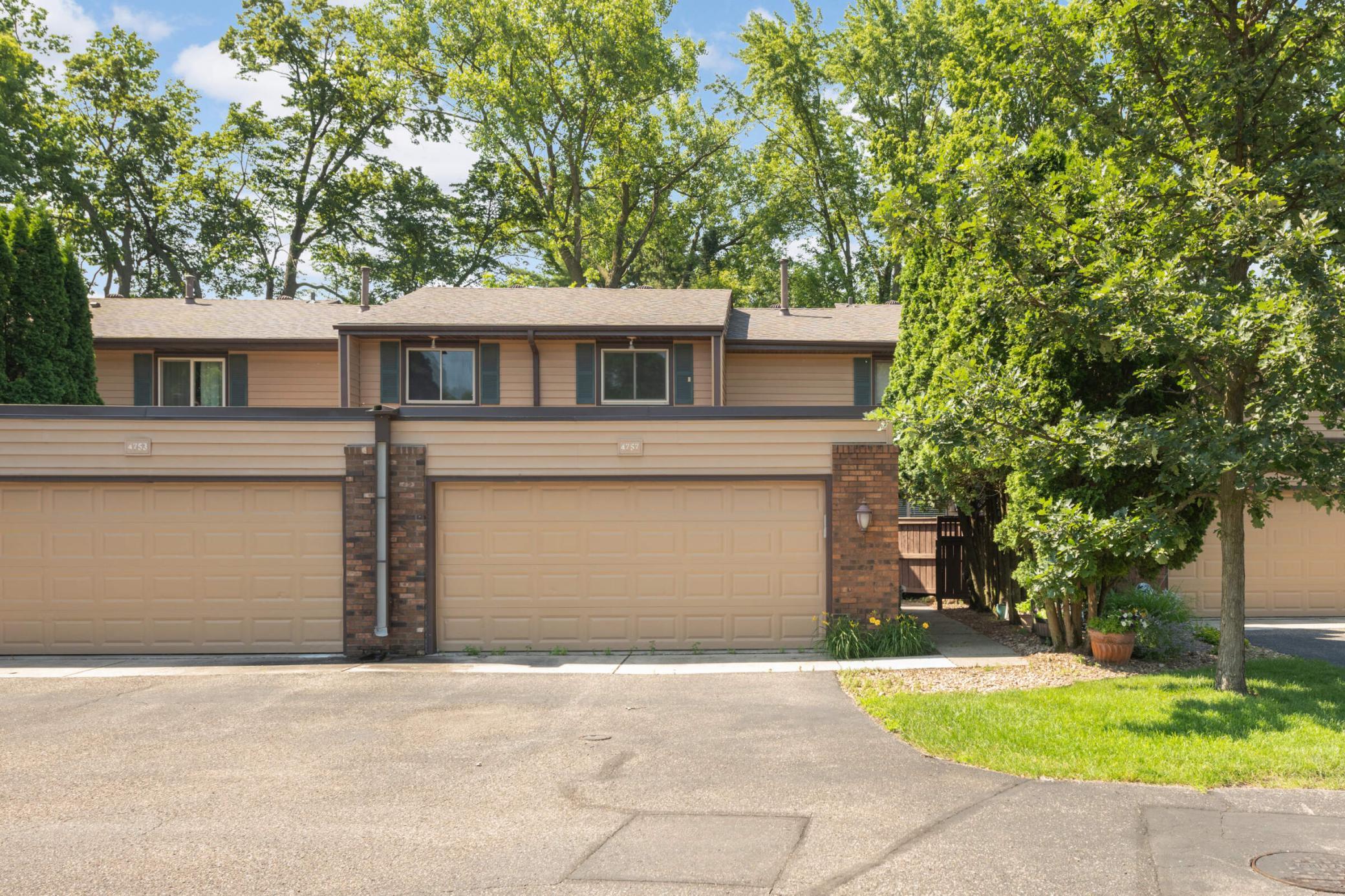4757 SPRING CIRCLE
4757 Spring Circle, Minnetonka, 55345, MN
-
Price: $309,000
-
Status type: For Sale
-
City: Minnetonka
-
Neighborhood: Clearsprings Twnhms
Bedrooms: 2
Property Size :1724
-
Listing Agent: NST21474,NST98042
-
Property type : Townhouse Side x Side
-
Zip code: 55345
-
Street: 4757 Spring Circle
-
Street: 4757 Spring Circle
Bathrooms: 3
Year: 1978
Listing Brokerage: RE/MAX Professionals
DETAILS
Welcome to this charming townhome located at 4757 Spring Circle, Minnetonka. This beautifully maintained property features a spacious two-car garage and a cozy gas fireplace in the inviting living room, perfect for relaxing evenings. Enjoy direct access to your fenced backyard through patio doors, ideal for outdoor entertaining or quiet moments of tranquility. The modern kitchen boasts granite countertops and a convenient window shelf, making it an excellent space for both cooking and casual dining. Gleaming laminate flooring flows throughout the main level, adding to the home’s appeal. The lower-level includes a 3/4 bath with a walk-in shower, enhancing its functionality. Residents will appreciate the nearby wooded area, scenic trails, and tennis court, perfect for outdoor enthusiasts. Plus, you'll benefit from the highly-rated Minnetonka schools, known for their commitment to excellence in education. Experience comfort and convenience in this delightful Minnetonka townhome!
INTERIOR
Bedrooms: 2
Fin ft² / Living Area: 1724 ft²
Below Ground Living: 476ft²
Bathrooms: 3
Above Ground Living: 1248ft²
-
Basement Details: Partially Finished,
Appliances Included:
-
EXTERIOR
Air Conditioning: Central Air
Garage Spaces: 2
Construction Materials: N/A
Foundation Size: 592ft²
Unit Amenities:
-
Heating System:
-
- Forced Air
ROOMS
| Main | Size | ft² |
|---|---|---|
| Living Room | 20x12 | 400 ft² |
| Dining Room | 12x12 | 144 ft² |
| Kitchen | 8x8 | 64 ft² |
| Lower | Size | ft² |
|---|---|---|
| Family Room | 11x20 | 121 ft² |
| Laundry | 6x14 | 36 ft² |
| Upper | Size | ft² |
|---|---|---|
| Bedroom 1 | 16x13 | 256 ft² |
| Bedroom 2 | 18x12 | 324 ft² |
| n/a | Size | ft² |
|---|---|---|
| Deck | 12x12 | 144 ft² |
LOT
Acres: N/A
Lot Size Dim.: 21x44x12x19x20x74
Longitude: 44.9168
Latitude: -93.4876
Zoning: Residential-Single Family
FINANCIAL & TAXES
Tax year: 2025
Tax annual amount: $3,296
MISCELLANEOUS
Fuel System: N/A
Sewer System: City Sewer/Connected
Water System: City Water/Connected
ADDITIONAL INFORMATION
MLS#: NST7766280
Listing Brokerage: RE/MAX Professionals

ID: 3887509
Published: July 14, 2025
Last Update: July 14, 2025
Views: 11






