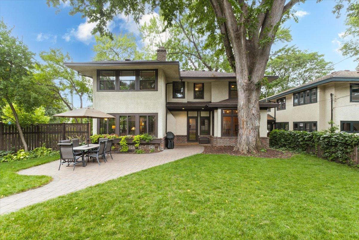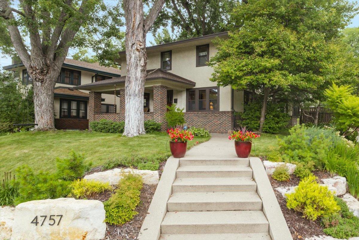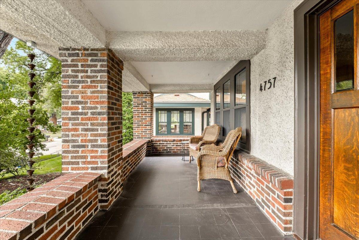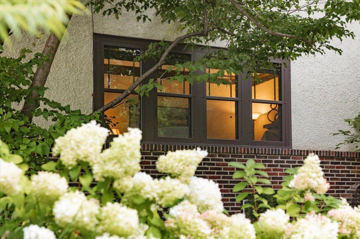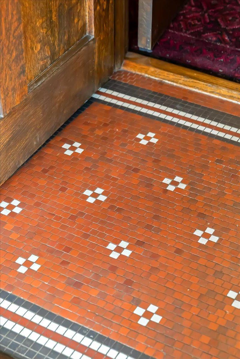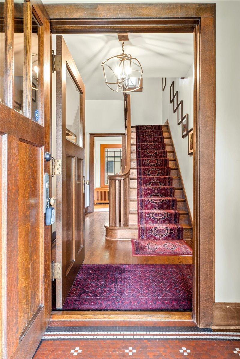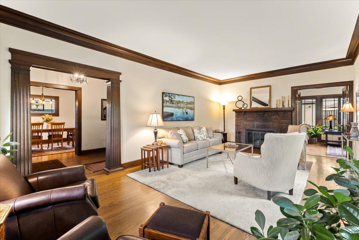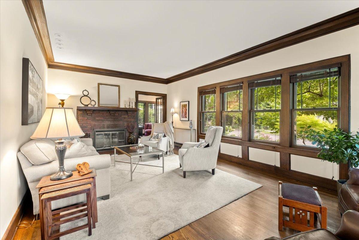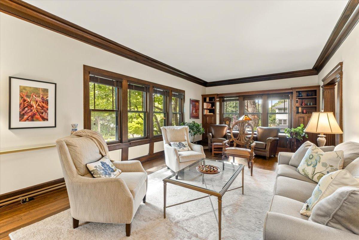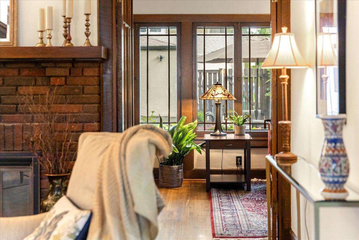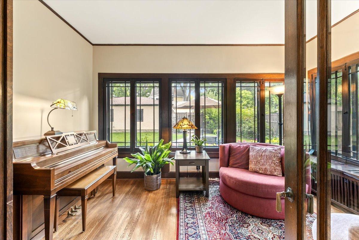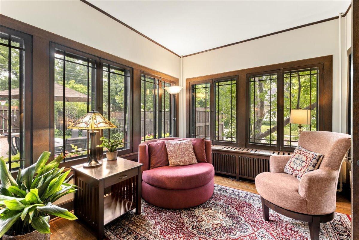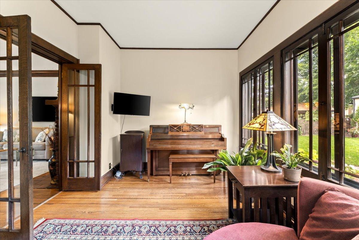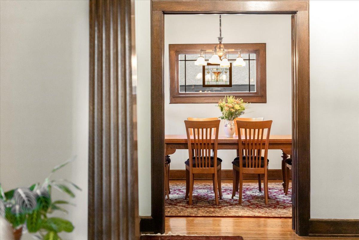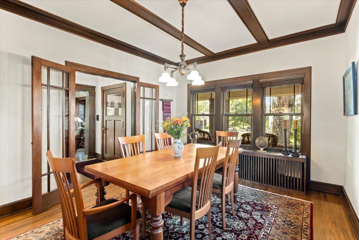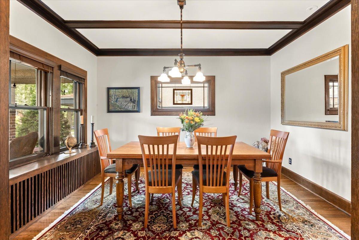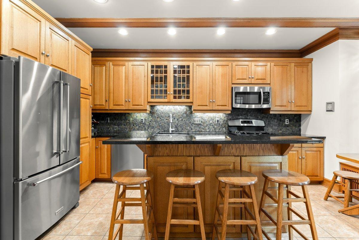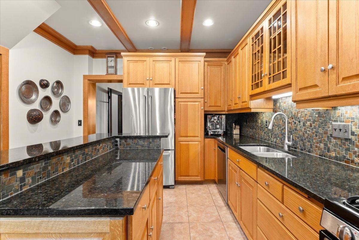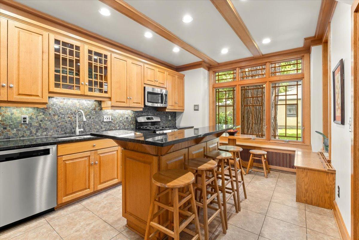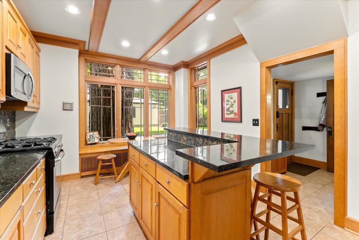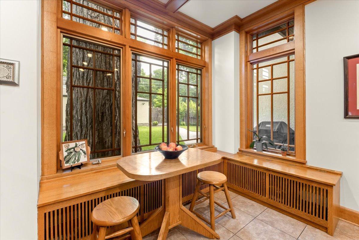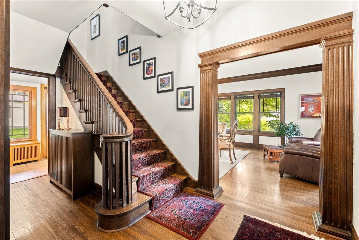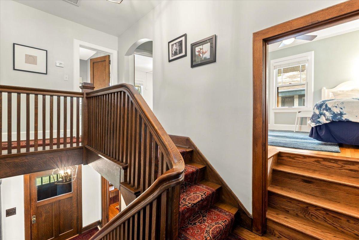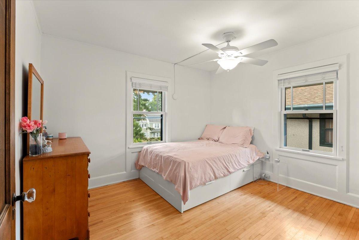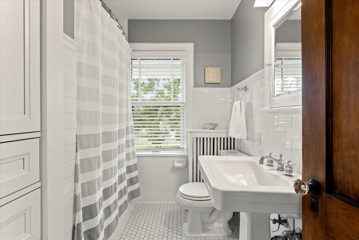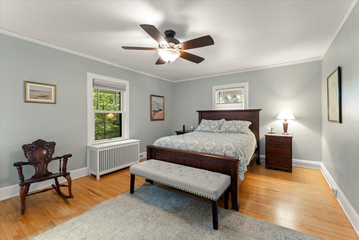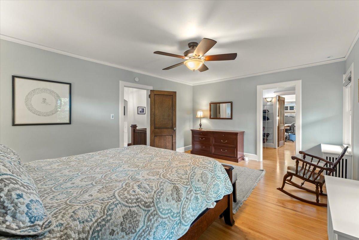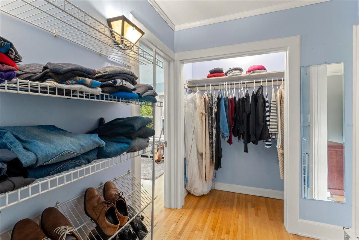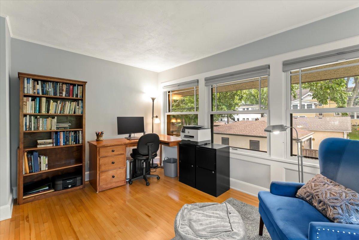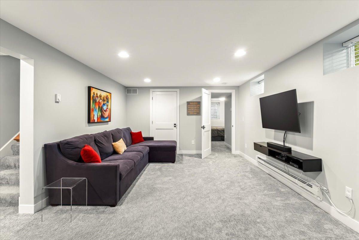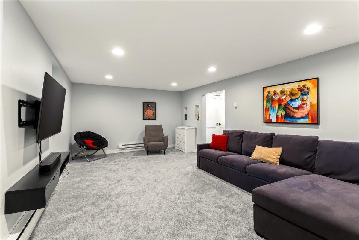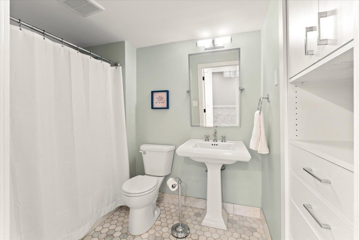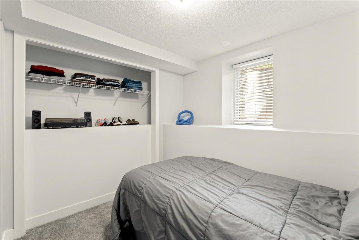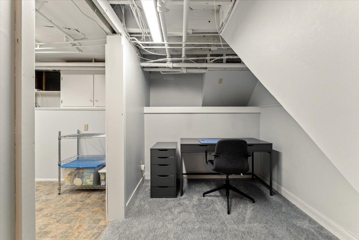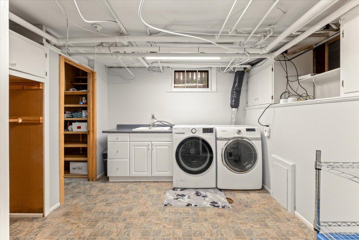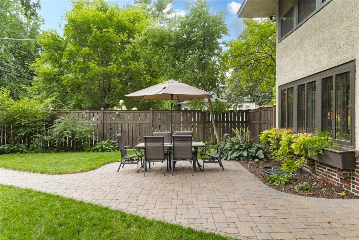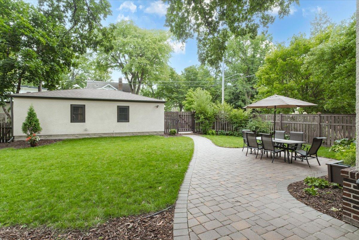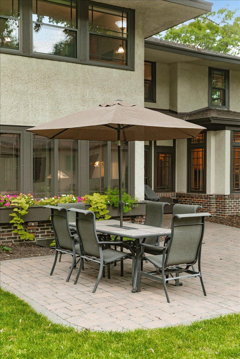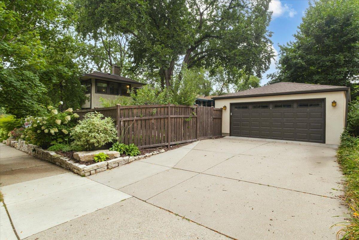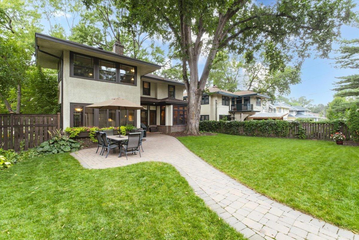4757 DUPONT AVENUE
4757 Dupont Avenue, Minneapolis, 55419, MN
-
Price: $935,000
-
Status type: For Sale
-
City: Minneapolis
-
Neighborhood: Lynnhurst
Bedrooms: 4
Property Size :3139
-
Listing Agent: NST16412,NST77190
-
Property type : Single Family Residence
-
Zip code: 55419
-
Street: 4757 Dupont Avenue
-
Street: 4757 Dupont Avenue
Bathrooms: 2
Year: 1916
Listing Brokerage: Anderson Realty
FEATURES
- Range
- Refrigerator
- Washer
- Dryer
- Microwave
- Dishwasher
DETAILS
Stately Prairie-style two-story in the heart of Lynnhurst, just steps from Lake Harriet! Filled with charm, this home features quarter sawn oak woodwork, custom cabinetry, original hardwood floors, built-ins, and a wood-burning fireplace. The updated kitchen offers granite counters, stone backsplash, stainless appliances, and a sunny breakfast nook. Three floors of finished living space include two sunrooms, one off the living room and another as a private primary BR retreat. Enjoy a seamless indoor/outdoor connection with a wide front porch, large windows, fenced backyard, and an expertly landscaped oversized lot. Updates include refreshed bathrooms and lower level, newer roof, updated mechanicals with central A/C, and a new oversized two-car garage with EV charging and excellent storage. With walkability to the lake, creek, parks, restaurants, and shops, this home blends timeless character with modern updates. The sellers have truly loved it, and they know you will too!
INTERIOR
Bedrooms: 4
Fin ft² / Living Area: 3139 ft²
Below Ground Living: 1000ft²
Bathrooms: 2
Above Ground Living: 2139ft²
-
Basement Details: Daylight/Lookout Windows, Egress Window(s), Finished, Full,
Appliances Included:
-
- Range
- Refrigerator
- Washer
- Dryer
- Microwave
- Dishwasher
EXTERIOR
Air Conditioning: Central Air
Garage Spaces: 2
Construction Materials: N/A
Foundation Size: 1074ft²
Unit Amenities:
-
- Patio
- Kitchen Window
- Porch
- Natural Woodwork
- Hardwood Floors
- Sun Room
- Ceiling Fan(s)
- Walk-In Closet
- Tile Floors
Heating System:
-
- Hot Water
ROOMS
| Main | Size | ft² |
|---|---|---|
| Living Room | 24x13 | 576 ft² |
| Dining Room | 14x12 | 196 ft² |
| Kitchen | 17x11 | 289 ft² |
| Sun Room | 14x10 | 196 ft² |
| Foyer | 15x7 | 225 ft² |
| Foyer | 7x5 | 49 ft² |
| Lower | Size | ft² |
|---|---|---|
| Family Room | 19x12 | 361 ft² |
| Bedroom 4 | 10x7 | 100 ft² |
| Laundry | 10x10 | 100 ft² |
| Upper | Size | ft² |
|---|---|---|
| Bedroom 1 | 18x13 | 324 ft² |
| Bedroom 2 | 12x11 | 144 ft² |
| Bedroom 3 | 11x11 | 121 ft² |
| Office | 14x10 | 196 ft² |
LOT
Acres: N/A
Lot Size Dim.: 60x136
Longitude: 44.9161
Latitude: -93.293
Zoning: Residential-Single Family
FINANCIAL & TAXES
Tax year: 2025
Tax annual amount: $13,138
MISCELLANEOUS
Fuel System: N/A
Sewer System: City Sewer/Connected
Water System: City Water/Connected
ADDITIONAL INFORMATION
MLS#: NST7799470
Listing Brokerage: Anderson Realty

ID: 4098380
Published: September 11, 2025
Last Update: September 11, 2025
Views: 3


