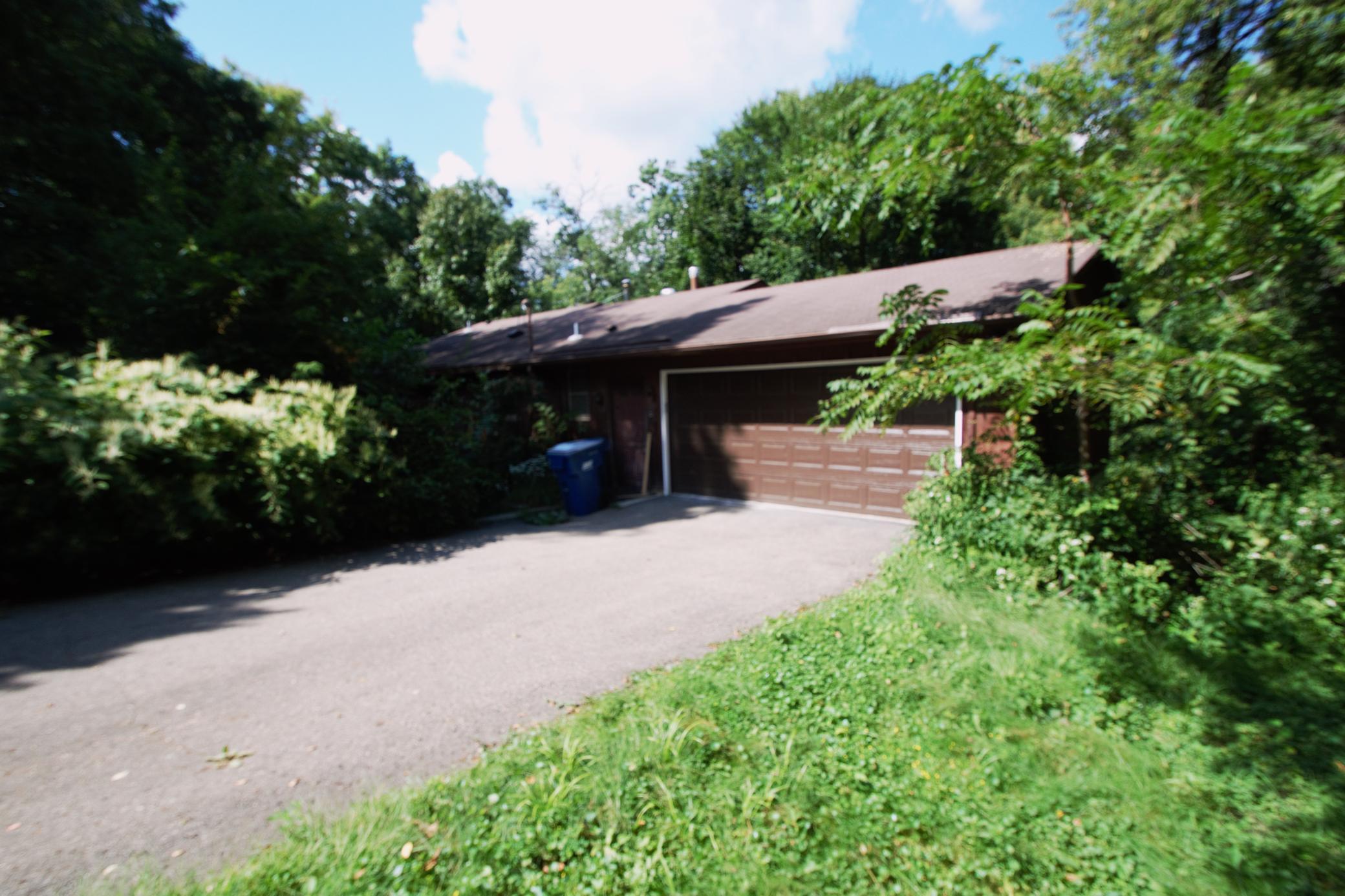4755 ERIKS BOULEVARD
4755 Eriks Boulevard, Saint Paul (Eagan), 55122, MN
-
Price: $349,900
-
Status type: For Sale
-
City: Saint Paul (Eagan)
-
Neighborhood: Twin View Manor 2nd Add
Bedrooms: 4
Property Size :2030
-
Listing Agent: NST16345,NST47737
-
Property type : Single Family Residence
-
Zip code: 55122
-
Street: 4755 Eriks Boulevard
-
Street: 4755 Eriks Boulevard
Bathrooms: 3
Year: 1974
Listing Brokerage: RE/MAX Results
DETAILS
Incredible Investor/Flipper/Handyman Special. Seize the chance to turn this 4-bedroom, 3-bath home into your dream property or a lucrative flip! Built in 1974, this home boasts an attached 2-car garage and spacious 1,330 sq ft main level, with walk-out lower level that opens up endless possibilities. Nestled on over an acre of serene wooded land in the vibrant heart of Eagan, you'll enjoy the unmatched privacy and tranquility. This prime location offers quick access to major freeways, making commutes to both downtown areas and the airport a breeze. Plus, you're just minutes away from shopping, top-rated schools, and the stunning Lebanon Hills Regional Park- perfect for the outdoor enthusiasts! Do not miss out on this exceptional opportunity in a sought-after community. Attention Buyers and Agents: Please verify all information provided; while it is deemed reliable, it is not guaranteed. This property is being offered "As-Is", providing you the opportunity to make it your own. Please note that an "As-Is Addendum" is necessary for all purchase agreements submitted. You can also find the As-Is Addendum in the supplements.
INTERIOR
Bedrooms: 4
Fin ft² / Living Area: 2030 ft²
Below Ground Living: 700ft²
Bathrooms: 3
Above Ground Living: 1330ft²
-
Basement Details: Block, Daylight/Lookout Windows, Partially Finished, Walkout,
Appliances Included:
-
EXTERIOR
Air Conditioning: Central Air
Garage Spaces: 2
Construction Materials: N/A
Foundation Size: 1330ft²
Unit Amenities:
-
Heating System:
-
- Forced Air
- Wood Stove
ROOMS
| Main | Size | ft² |
|---|---|---|
| Living Room | 12x9 | 144 ft² |
| Dining Room | 7x9 | 49 ft² |
| Kitchen | 12x12 | 144 ft² |
| Bedroom 1 | 15x13 | 225 ft² |
| Foyer | n/a | 0 ft² |
| Walk In Closet | 6x6 | 36 ft² |
| Lower | Size | ft² |
|---|---|---|
| Bedroom 2 | 15x11 | 225 ft² |
| Bedroom 3 | 9x13 | 81 ft² |
| Bedroom 4 | 9x13 | 81 ft² |
| Recreation Room | 10x15 | 100 ft² |
| Workshop | 22x19 | 484 ft² |
LOT
Acres: N/A
Lot Size Dim.: 190x161x23x257x213x80
Longitude: 44.7884
Latitude: -93.1685
Zoning: Residential-Single Family
FINANCIAL & TAXES
Tax year: 2025
Tax annual amount: $4,328
MISCELLANEOUS
Fuel System: N/A
Sewer System: City Sewer/Connected
Water System: City Water/Connected
ADDITIONAL INFORMATION
MLS#: NST7797763
Listing Brokerage: RE/MAX Results

ID: 4072531
Published: September 04, 2025
Last Update: September 04, 2025
Views: 2






