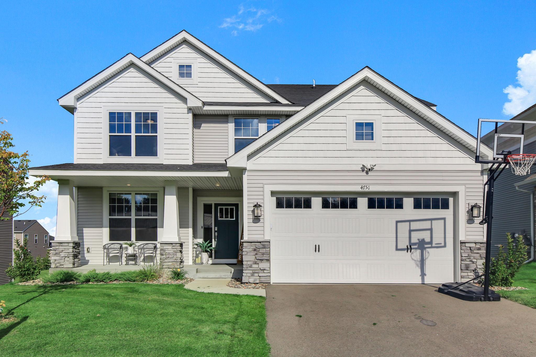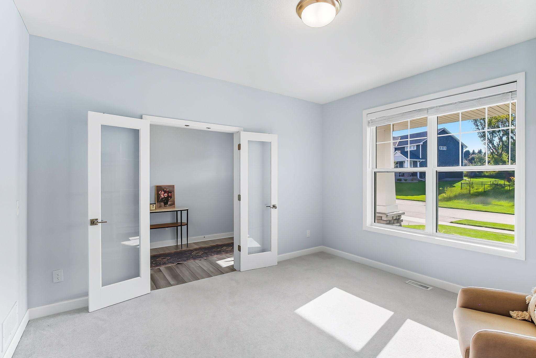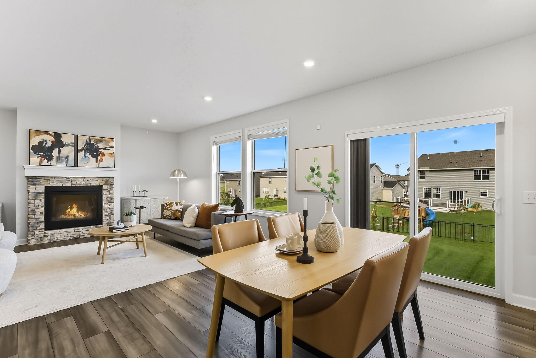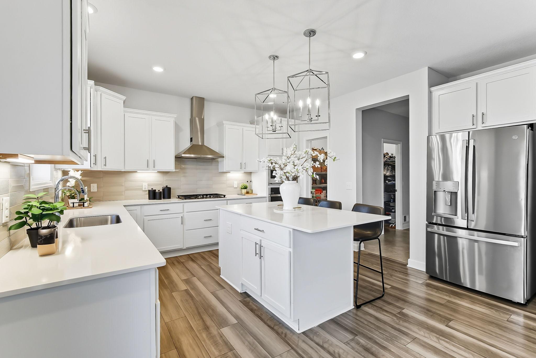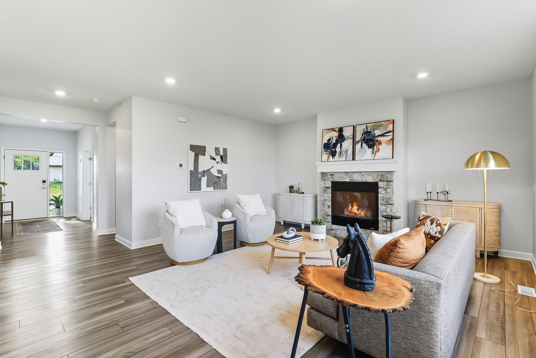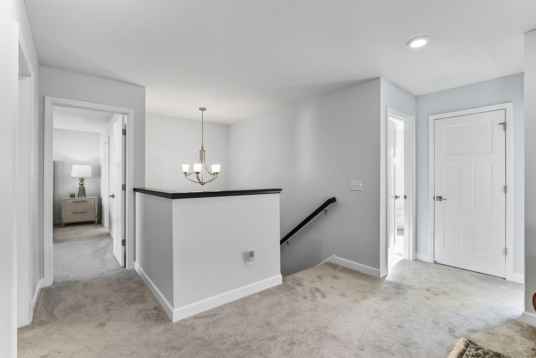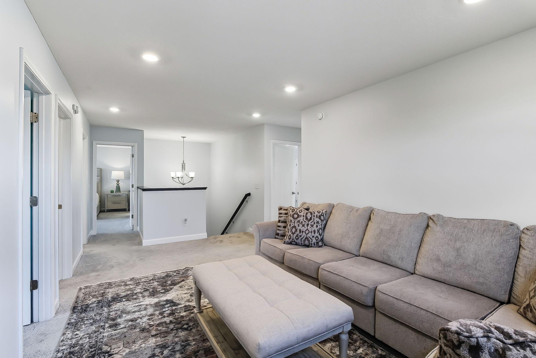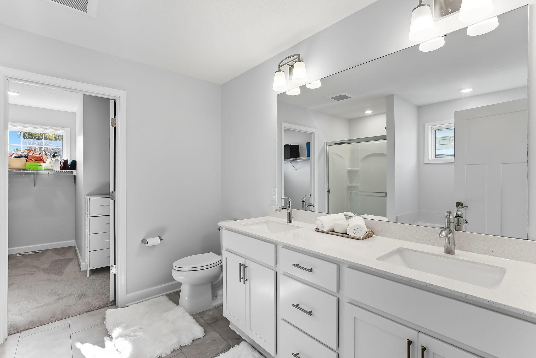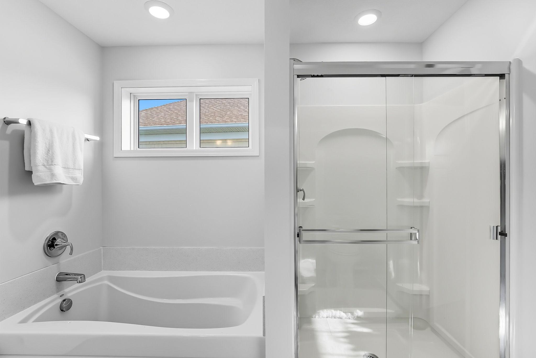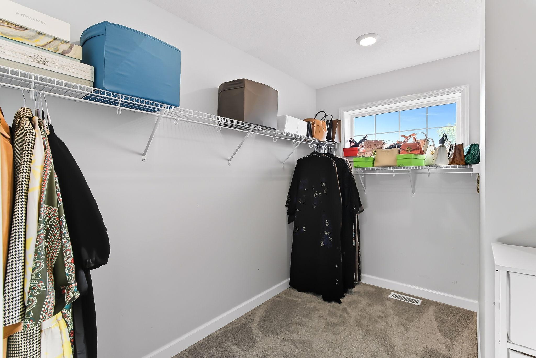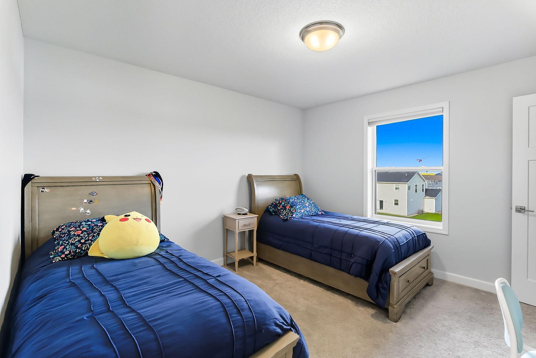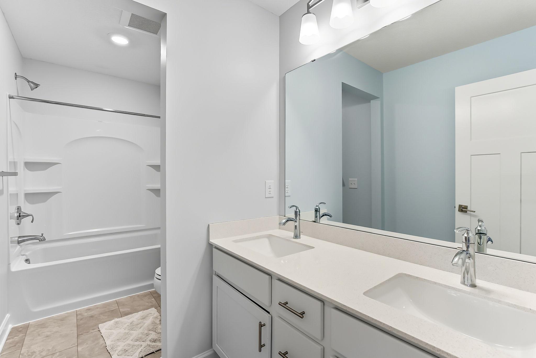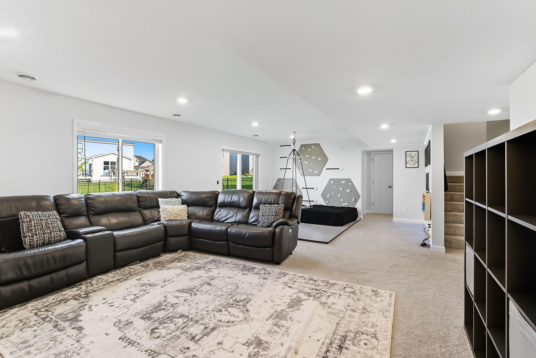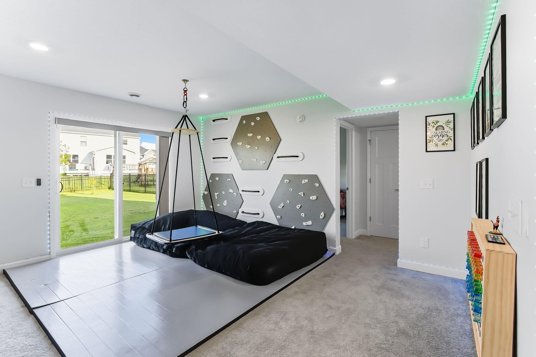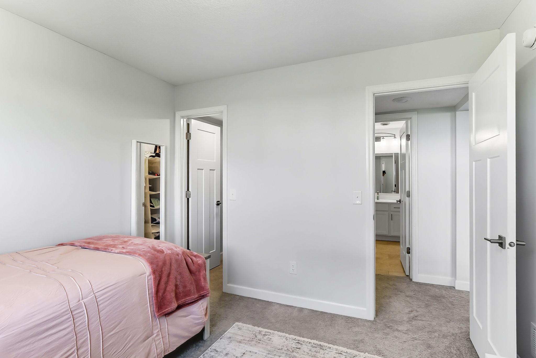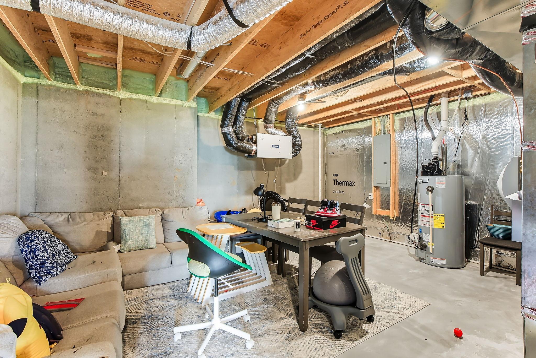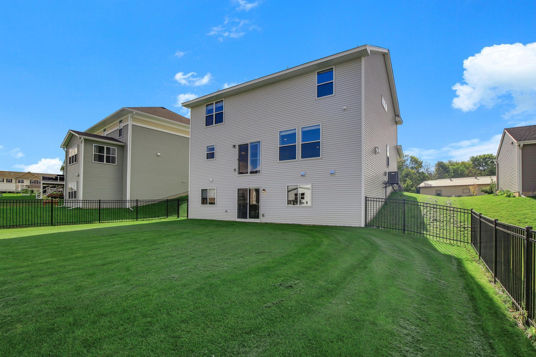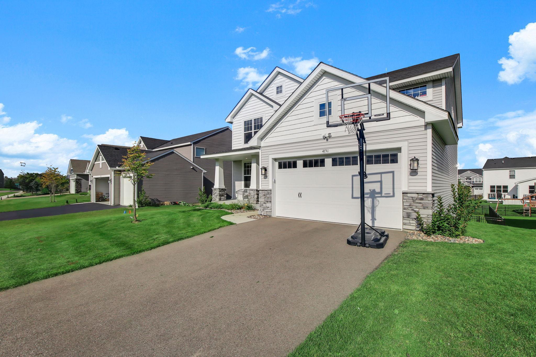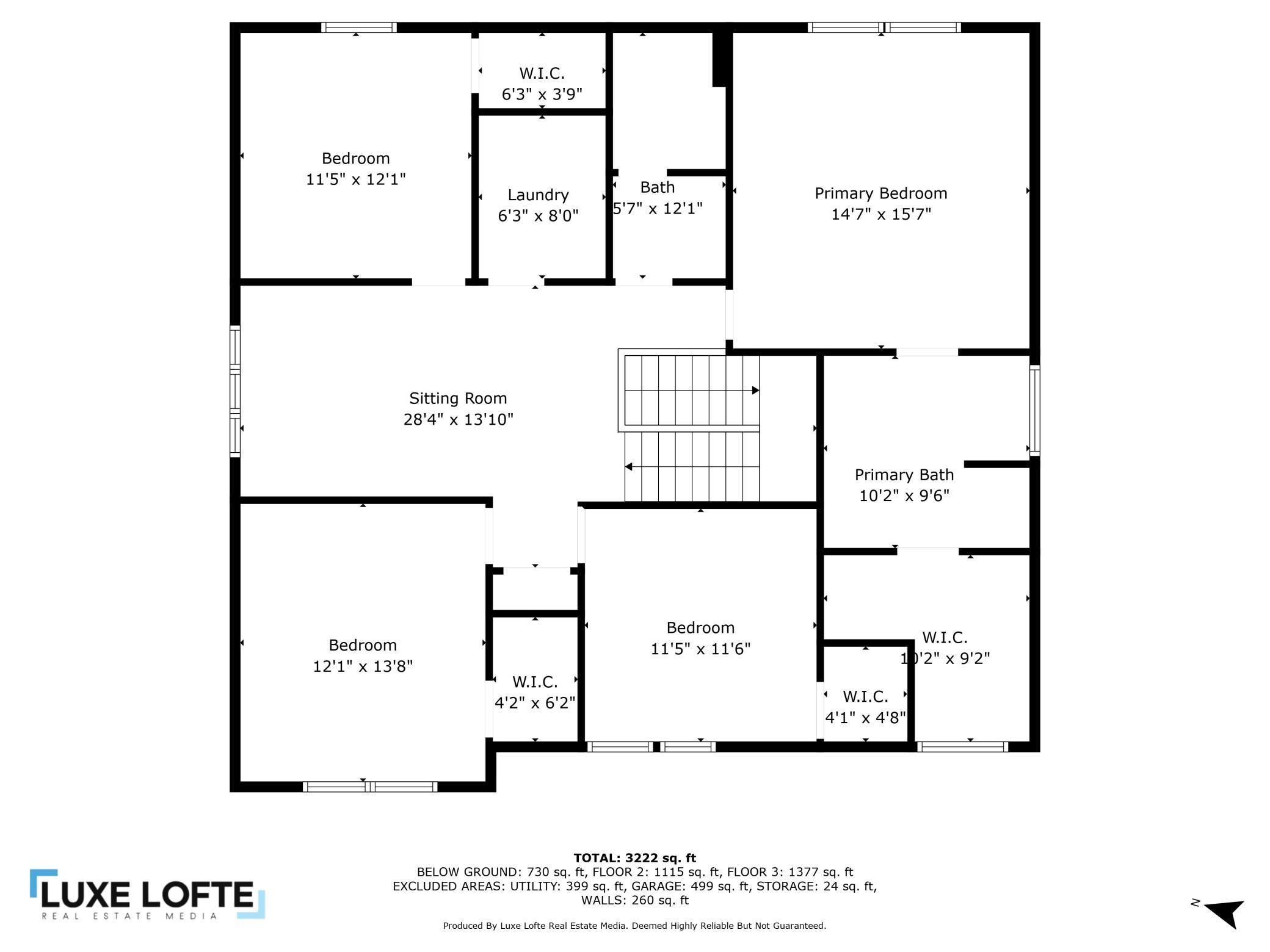4751 MARTINGALE DRIVE
4751 Martingale Drive, Saint Paul (Woodbury), 55129, MN
-
Price: $664,900
-
Status type: For Sale
-
City: Saint Paul (Woodbury)
-
Neighborhood: Bridlewood Farms 7th Add
Bedrooms: 5
Property Size :3483
-
Listing Agent: NST25792,NST103487
-
Property type : Single Family Residence
-
Zip code: 55129
-
Street: 4751 Martingale Drive
-
Street: 4751 Martingale Drive
Bathrooms: 4
Year: 2022
Listing Brokerage: Exp Realty, LLC.
FEATURES
- Refrigerator
- Washer
- Dryer
- Microwave
- Exhaust Fan
- Dishwasher
- Disposal
- Cooktop
- Wall Oven
- Humidifier
- Air-To-Air Exchanger
DETAILS
Welcome to this beautifully designed newly built two-story home in the sought after Bridlewood farms neighborhood. Offering the perfect blend of space, style, and functionality. The open-concept main level features vinyl planking throughout the entire main level. Gourmet kitchen with backsplash and quartz countertops that seamlessly flows into the dining area and Great Room — ideal for both everyday living and entertaining. A cozy gas stone fireplace adds warmth and charm to the living space. Plus a flex room that can be used as office space. Upstairs, the luxurious owner’s suite provides a peaceful retreat bathroom with separate tub and shower with a spacious layout and a walk-in closet. Three additional bedrooms — each with their own walk-in closets — and a versatile central loft offer plenty of room for everyone. Plus upstairs laundry and sink for your convenience. Beautifully finished walk out basement with a bedroom and full bathroom plus a rec room! Fully fenced in the backyard with great flat yard space to make your visions come to life and an irrigation system already installed. Located in the highly desirable South Washington County School District, residents enjoy access to top-rated East Ridge high school. Just minutes away, you’ll find a wide variety of shops, restaurants, parks, and recreational amenities and major highways. Why wait for new construction when you can own a nearly new home today, thoughtfully designed home in a prime location!
INTERIOR
Bedrooms: 5
Fin ft² / Living Area: 3483 ft²
Below Ground Living: 791ft²
Bathrooms: 4
Above Ground Living: 2692ft²
-
Basement Details: Finished, Sump Pump, Walkout,
Appliances Included:
-
- Refrigerator
- Washer
- Dryer
- Microwave
- Exhaust Fan
- Dishwasher
- Disposal
- Cooktop
- Wall Oven
- Humidifier
- Air-To-Air Exchanger
EXTERIOR
Air Conditioning: Central Air
Garage Spaces: 2
Construction Materials: N/A
Foundation Size: 1226ft²
Unit Amenities:
-
Heating System:
-
- Forced Air
ROOMS
| Main | Size | ft² |
|---|---|---|
| Family Room | 16x17 | 256 ft² |
| Kitchen | 11x13 | 121 ft² |
| Informal Dining Room | 13x11 | 169 ft² |
| Upper | Size | ft² |
|---|---|---|
| Bedroom 1 | 15x16 | 225 ft² |
| Bedroom 2 | 12x12 | 144 ft² |
| Bedroom 3 | 12x14 | 144 ft² |
| Bedroom 4 | 11x12 | 121 ft² |
| Loft | 12x10 | 144 ft² |
| Basement | Size | ft² |
|---|---|---|
| Bedroom 5 | 11x9 | 121 ft² |
| Game Room | 27x17 | 729 ft² |
LOT
Acres: N/A
Lot Size Dim.: 150X63X143X63
Longitude: 44.8802
Latitude: -92.9408
Zoning: Residential-Single Family
FINANCIAL & TAXES
Tax year: 2025
Tax annual amount: $7,519
MISCELLANEOUS
Fuel System: N/A
Sewer System: City Sewer/Connected
Water System: City Water/Connected
ADDITIONAL INFORMATION
MLS#: NST7798124
Listing Brokerage: Exp Realty, LLC.

ID: 4100399
Published: September 11, 2025
Last Update: September 11, 2025
Views: 14


